$989,000
Available - For Sale
Listing ID: X11924739
3019 Petty Rd , London, N6L 0A7, Ontario
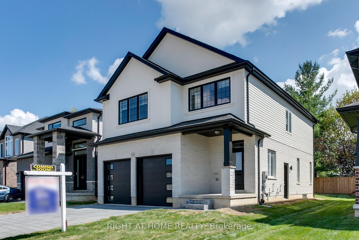
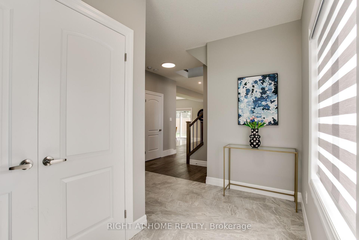
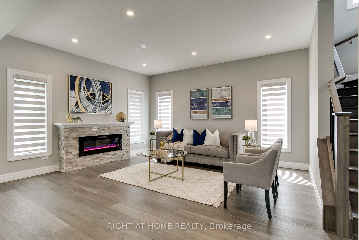
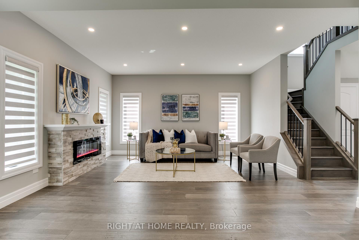
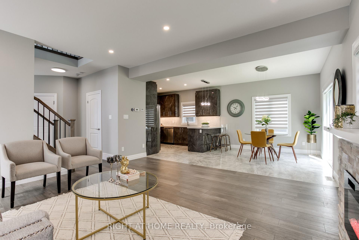
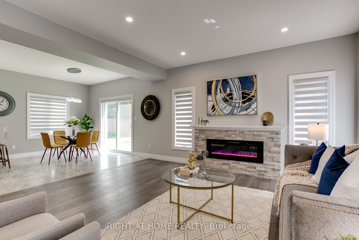
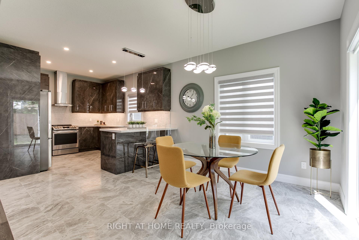
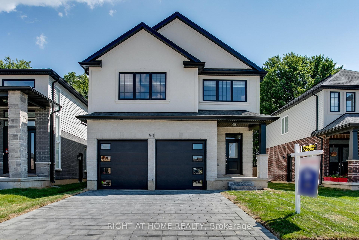
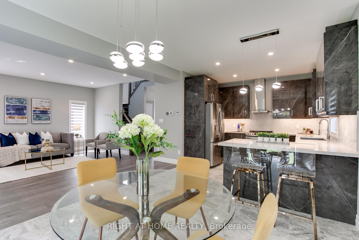
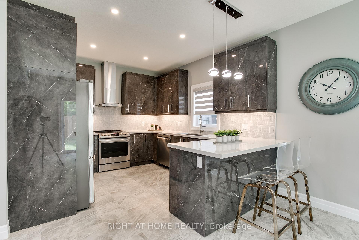
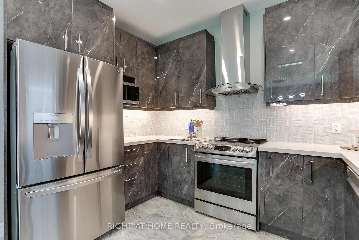
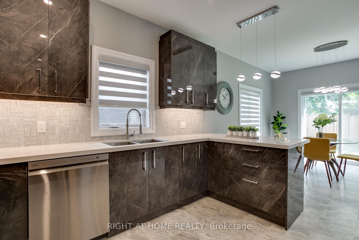
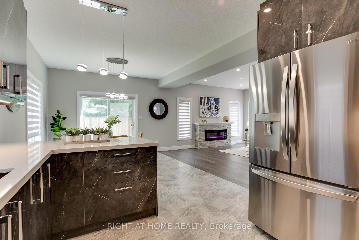
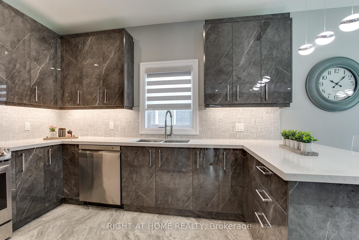
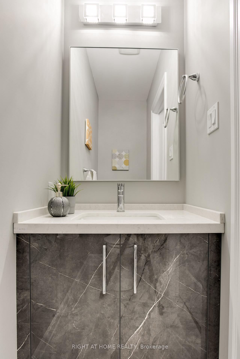
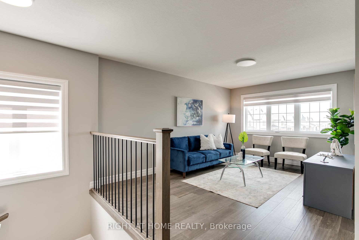
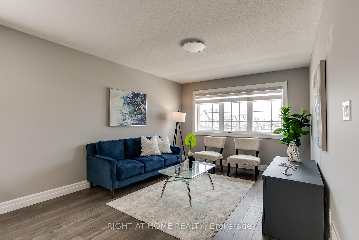
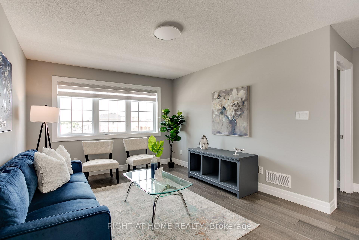
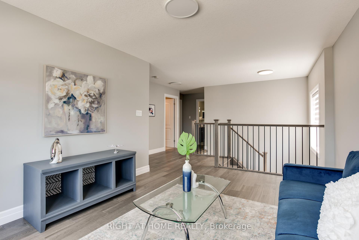
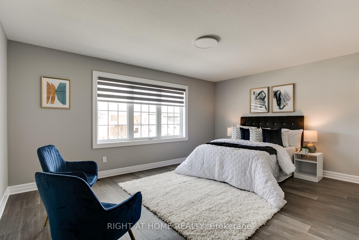
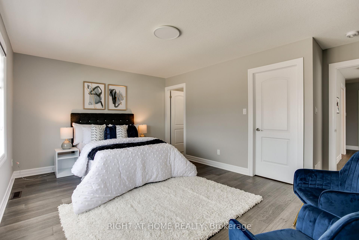
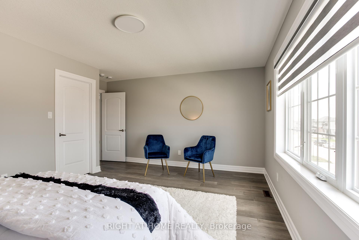
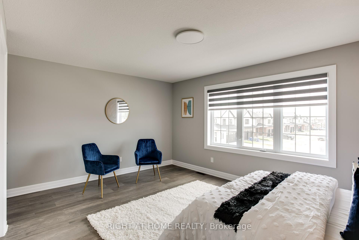
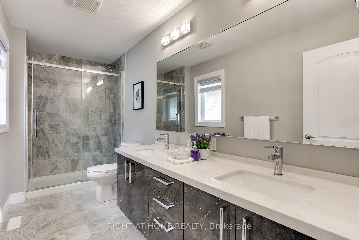
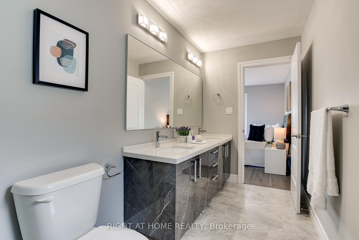
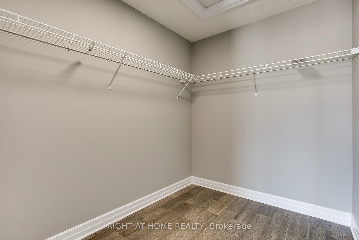
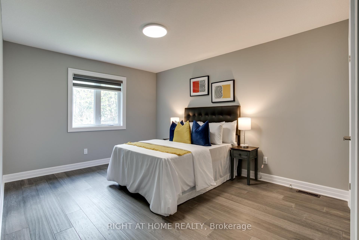
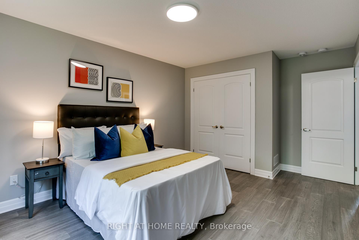
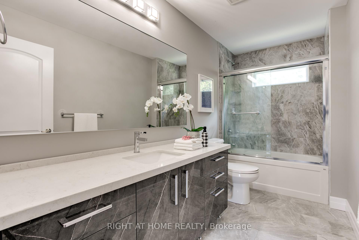
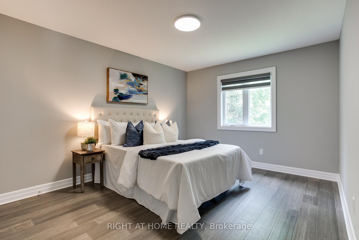
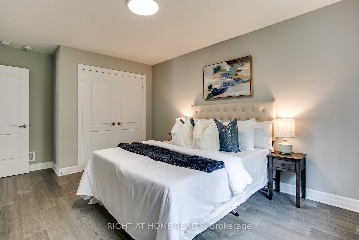
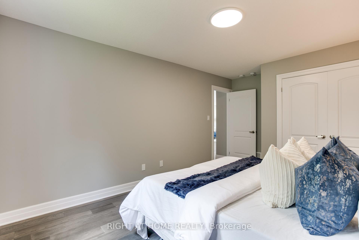
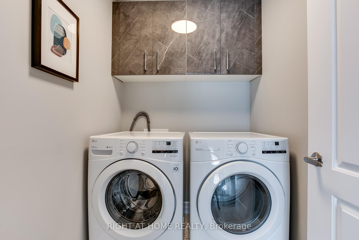
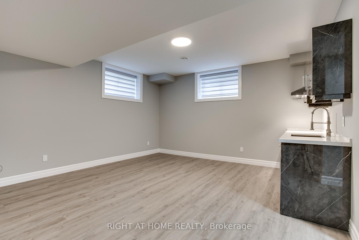
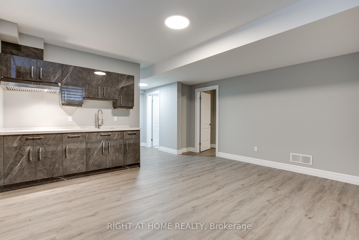
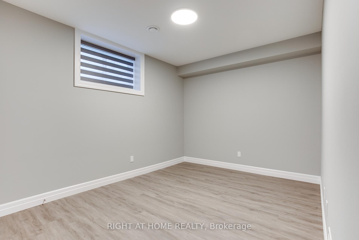
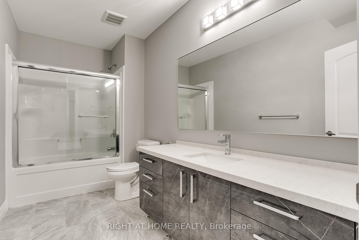
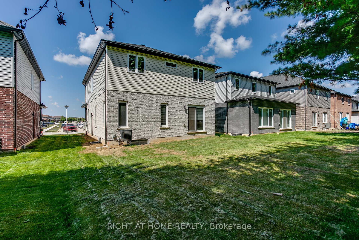
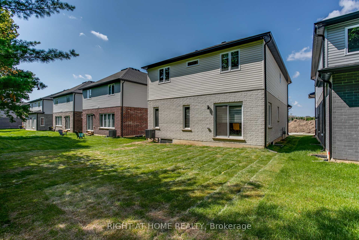
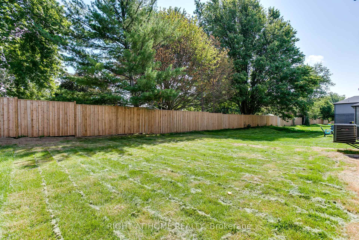








































| Amazing freehold home featuring 3+ bonus bedrooms and a fully finished legal basement, offering a fifth bedroom, full bath, and kitchen. The main floor boasts 9 ft. ceilings, an open-concept living area with a sleek electric fireplace, and a modern kitchen designed for style and function. The kitchen includes soft-closing cabinets, upgraded quartz countertops, ceramic flooring in wet areas, pot lights, valance lighting, a stylish backsplash, and stainless steel appliances. A spacious dining area opens to the fully fenced backyard through sliding patio doors, while oak stairs complementing the home's wide-plank hardwood floors lead to the upper level. The primary suite impresses with a large walk-in closet and private 4-peice ensuite, while two additional bedrooms with ample closets share a second full bath. A versatile loft space can serve as a fourth bedroom, an office or family room. The second floor also offers a convenient laundry room with a combo washer/dryer and extra cabinets. Oversized windows, fashionable blinds, modern light fixtures, and rich hardwood flooring complete the homes elegant design. The builder-finished basement, completed with a legal permit, includes a private side entrance, making it perfect for in-laws or rental use. It features a spacious bedroom, full bath, kitchen with exterior venting, and a cozy living area with egress windows and updated lighting. Still under Tarion Warranty, this home offers a double-wide paver driveway and double garage with silent openers and remotes. Ideally located in South London, its minutes from the YMCA, Highways 401/402, walking trails, public transit, parks, White Oaks Mall, restaurants, and shopping. Exceptional value awaits - schedule your private showing today! |
| Extras: All Existing Appliances: Fridge, Stove, Microwave, Hood, B/I Dishwasher, Washer & Dryer. Furnace, A/C, HRV, And GDOs & Remotes. All Window Coverings. HW Heater Is Rental. Home Under Tarion Warranty. Note: Photos are from a previous listing. |
| Price | $989,000 |
| Taxes: | $5269.97 |
| DOM | 20 |
| Occupancy by: | Vacant |
| Address: | 3019 Petty Rd , London, N6L 0A7, Ontario |
| Lot Size: | 40.16 x 103.38 (Feet) |
| Acreage: | < .50 |
| Directions/Cross Streets: | White Oaks Rd & Petty Rd |
| Rooms: | 8 |
| Rooms +: | 1 |
| Bedrooms: | 3 |
| Bedrooms +: | 2 |
| Kitchens: | 1 |
| Kitchens +: | 1 |
| Family Room: | Y |
| Basement: | Finished, Sep Entrance |
| Approximatly Age: | 0-5 |
| Property Type: | Detached |
| Style: | 2-Storey |
| Exterior: | Brick, Vinyl Siding |
| Garage Type: | Built-In |
| (Parking/)Drive: | Pvt Double |
| Drive Parking Spaces: | 3 |
| Pool: | None |
| Approximatly Age: | 0-5 |
| Approximatly Square Footage: | 2000-2500 |
| Property Features: | Fenced Yard, Place Of Worship, Public Transit, Rec Centre, School, School Bus Route |
| Fireplace/Stove: | Y |
| Heat Source: | Gas |
| Heat Type: | Forced Air |
| Central Air Conditioning: | Central Air |
| Central Vac: | N |
| Laundry Level: | Upper |
| Sewers: | Sewers |
| Water: | Municipal |
$
%
Years
This calculator is for demonstration purposes only. Always consult a professional
financial advisor before making personal financial decisions.
| Although the information displayed is believed to be accurate, no warranties or representations are made of any kind. |
| RIGHT AT HOME REALTY |
- Listing -1 of 0
|
|

Kambiz Farsian
Sales Representative
Dir:
416-317-4438
Bus:
905-695-7888
Fax:
905-695-0900
| Virtual Tour | Book Showing | Email a Friend |
Jump To:
At a Glance:
| Type: | Freehold - Detached |
| Area: | Middlesex |
| Municipality: | London |
| Neighbourhood: | South W |
| Style: | 2-Storey |
| Lot Size: | 40.16 x 103.38(Feet) |
| Approximate Age: | 0-5 |
| Tax: | $5,269.97 |
| Maintenance Fee: | $0 |
| Beds: | 3+2 |
| Baths: | 4 |
| Garage: | 0 |
| Fireplace: | Y |
| Air Conditioning: | |
| Pool: | None |
Locatin Map:
Payment Calculator:

Listing added to your favorite list
Looking for resale homes?

By agreeing to Terms of Use, you will have ability to search up to 257723 listings and access to richer information than found on REALTOR.ca through my website.


