$3,200
Available - For Rent
Listing ID: W11925869
45 Fieldridge Cres , Unit 24, Brampton, L6R 4G6, Ontario
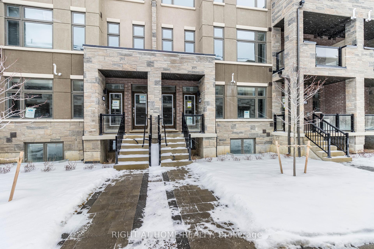
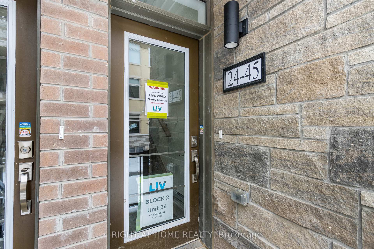
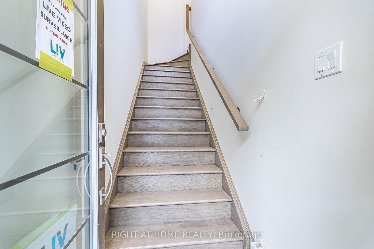
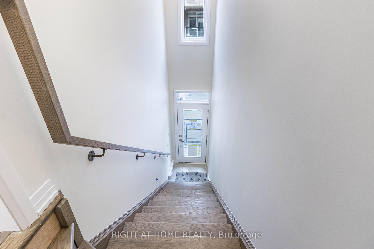
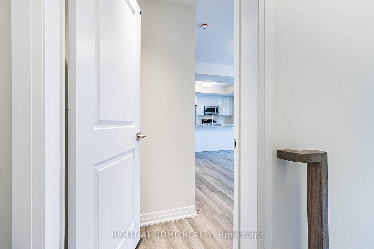
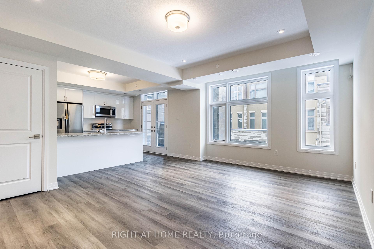
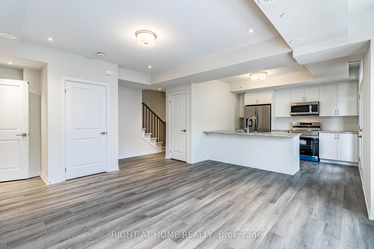
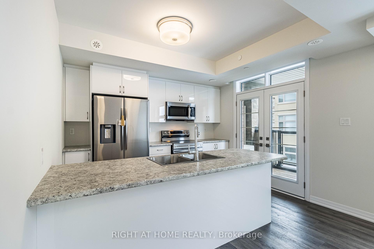
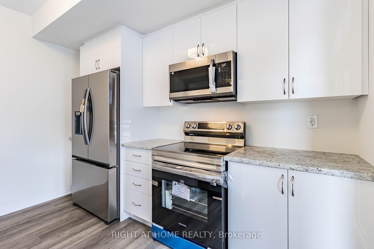
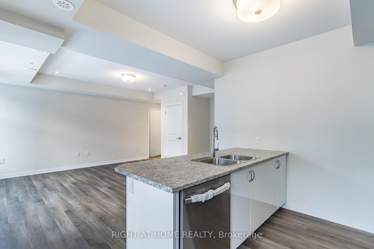
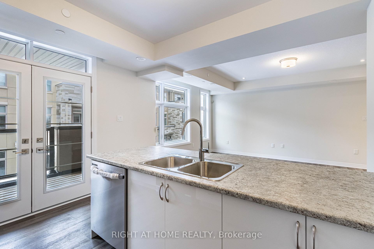
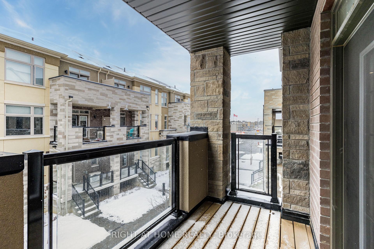
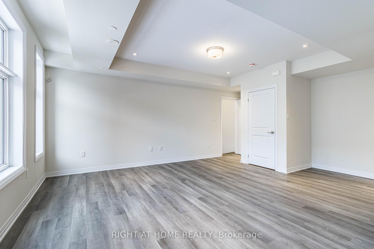
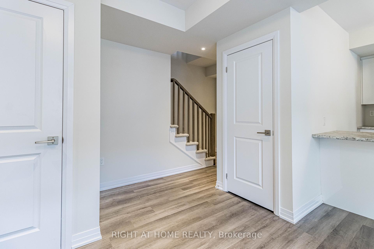

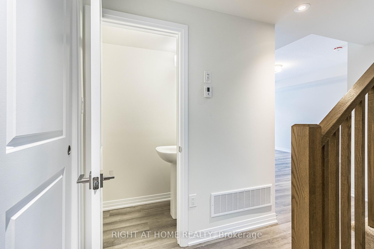
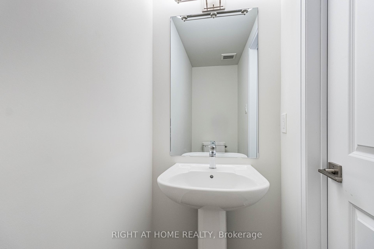
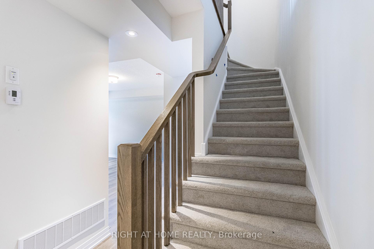
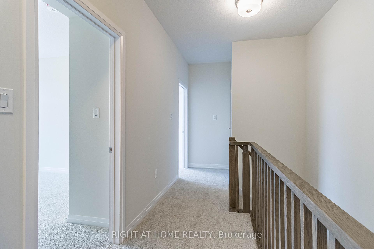
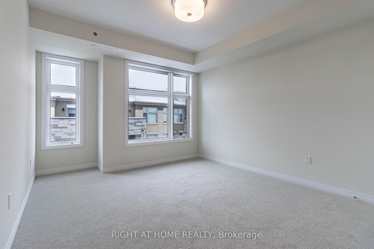
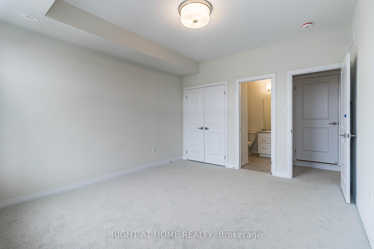
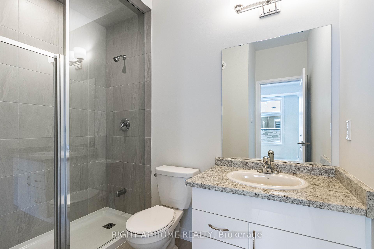
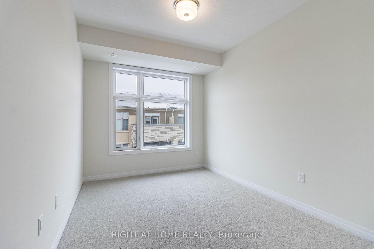
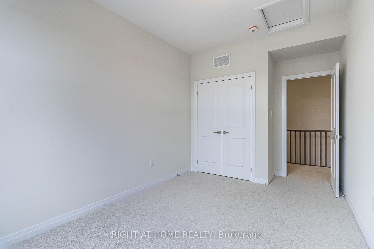
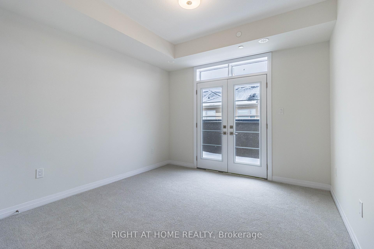
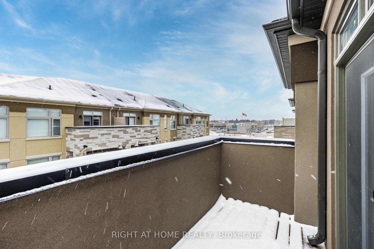
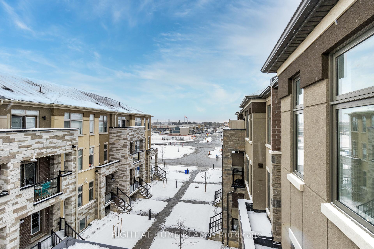
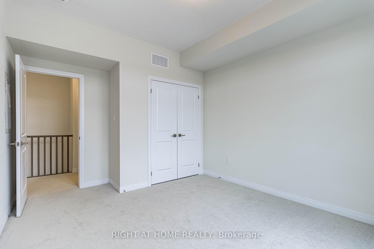
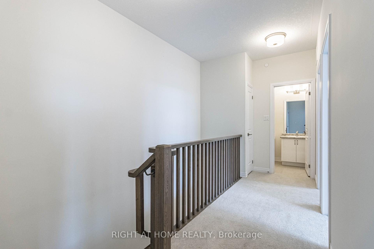

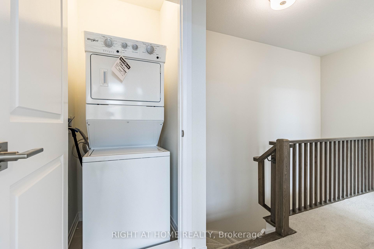
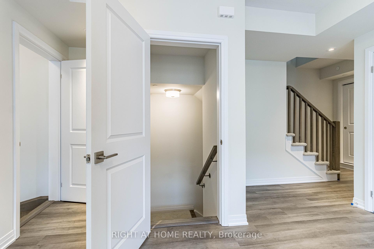
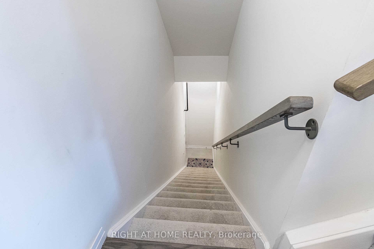
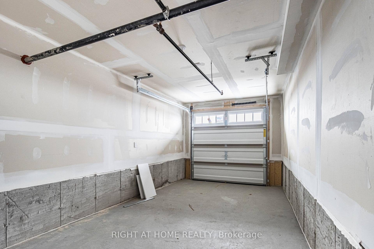
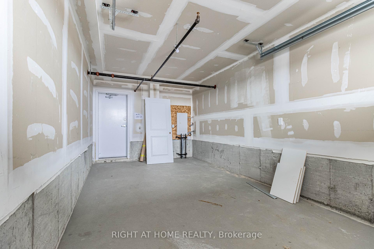
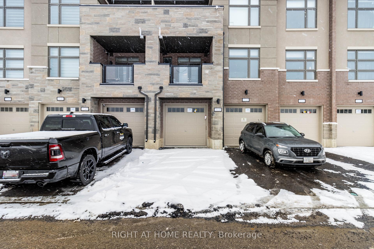
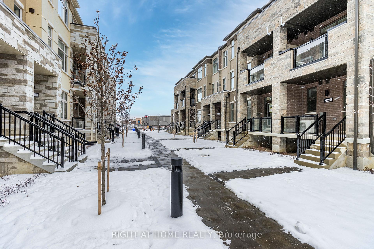
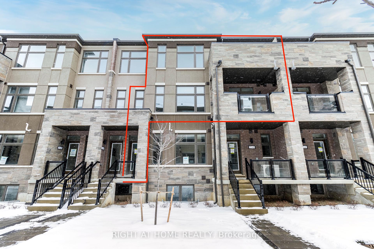
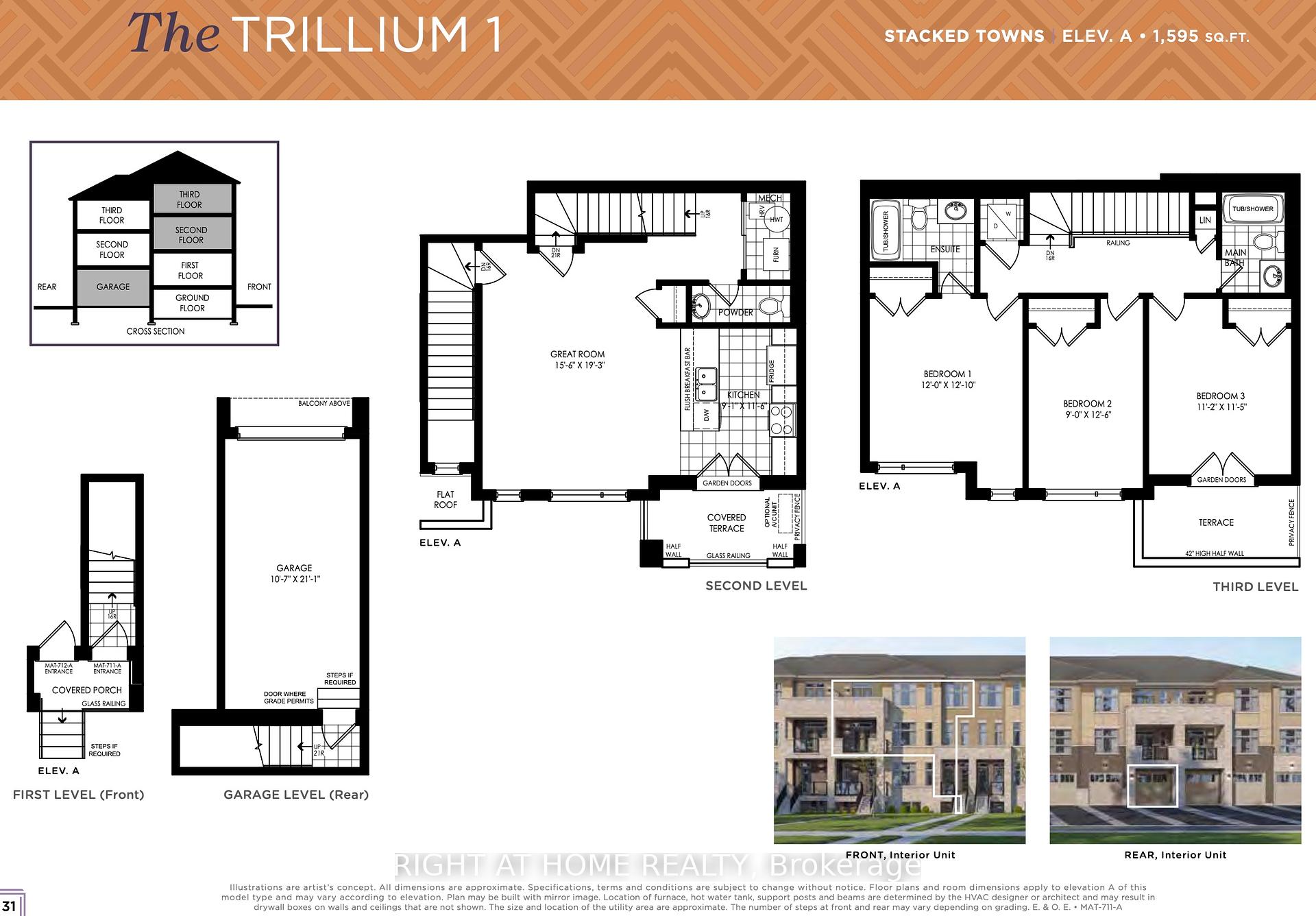
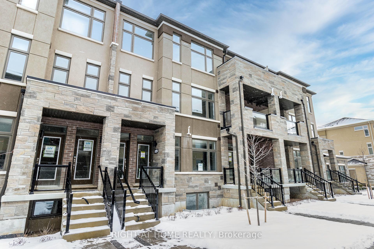








































| Welcome to 45 Fieldridge Crescent #24! This beautiful, newly built, never-lived-in stacked townhome in Brampton North isready to become your new home! With 3 sun filled bedrooms, 3 modern bathrooms, and brand-new stainless steel appliances, it offers the perfect blend of style and comfort. The open layout is designed for easy living, with large windows that flood the space with natural light and a terrace or balcony on each living floor, ideal for relaxing or entertaining. You'll appreciate the convenience of an ensuite laundry on the top floor, located just steps from the bedrooms, and a thoughtful powder room on the main floor for guests. The top level also features a spacious primary ensuite with a 4-piece bathroom, alongside a common 4-piece bathroom for the other bedrooms. The location couldn't be better, with easy access to the 410, nearby parks like the expansive Sesquicentennial Park, and both elementary and secondary schools just a short distance away. For all your shopping needs, the Brampton Northeast SmartCentre is right around the corner, featuring a Walmart Supercentre, fast food, LCBO, banks, and more, all literally just steps away. A perfect home in a place thats perfect for new beginnings! |
| Price | $3,200 |
| Payment Frequency: | Monthly |
| Payment Method: | Cheque |
| Rental Application Required: | Y |
| Deposit Required: | Y |
| Credit Check: | Y |
| Employment Letter | Y |
| Lease Agreement | Y |
| References Required: | Y |
| Buy Option | N |
| Occupancy by: | Vacant |
| Address: | 45 Fieldridge Cres , Unit 24, Brampton, L6R 4G6, Ontario |
| Province/State: | Ontario |
| Property Management | Melbourne Property Management |
| Condo Corporation No | PSCC |
| Level | 1 |
| Unit No | 24 |
| Directions/Cross Streets: | Mayfield Road / Bramalea Road |
| Rooms: | 5 |
| Bedrooms: | 3 |
| Bedrooms +: | |
| Kitchens: | 1 |
| Family Room: | N |
| Basement: | None |
| Furnished: | N |
| Approximatly Age: | New |
| Property Type: | Condo Townhouse |
| Style: | Stacked Townhse |
| Exterior: | Stone, Stucco/Plaster |
| Garage Type: | Built-In |
| Garage(/Parking)Space: | 1.00 |
| (Parking/)Drive: | Private |
| Drive Parking Spaces: | 1 |
| Park #1 | |
| Parking Spot: | Int. |
| Parking Type: | Owned |
| Legal Description: | Garage |
| Park #2 | |
| Parking Spot: | Ext. |
| Parking Type: | Owned |
| Legal Description: | Driveway |
| Exposure: | Ne |
| Balcony: | Open |
| Locker: | None |
| Pet Permited: | Restrict |
| Retirement Home: | N |
| Approximatly Age: | New |
| Approximatly Square Footage: | 1400-1599 |
| Fireplace/Stove: | N |
| Heat Source: | Gas |
| Heat Type: | Forced Air |
| Central Air Conditioning: | Central Air |
| Central Vac: | N |
| Ensuite Laundry: | Y |
| Although the information displayed is believed to be accurate, no warranties or representations are made of any kind. |
| RIGHT AT HOME REALTY |
- Listing -1 of 0
|
|

Kambiz Farsian
Sales Representative
Dir:
416-317-4438
Bus:
905-695-7888
Fax:
905-695-0900
| Book Showing | Email a Friend |
Jump To:
At a Glance:
| Type: | Condo - Condo Townhouse |
| Area: | Peel |
| Municipality: | Brampton |
| Neighbourhood: | Sandringham-Wellington North |
| Style: | Stacked Townhse |
| Lot Size: | x () |
| Approximate Age: | New |
| Tax: | $0 |
| Maintenance Fee: | $0 |
| Beds: | 3 |
| Baths: | 3 |
| Garage: | 1 |
| Fireplace: | N |
| Air Conditioning: | |
| Pool: |
Locatin Map:

Listing added to your favorite list
Looking for resale homes?

By agreeing to Terms of Use, you will have ability to search up to 257723 listings and access to richer information than found on REALTOR.ca through my website.


