$1,588,000
Available - For Sale
Listing ID: W11925733
2549 Scarth Crt , Mississauga, L5M 5L2, Ontario
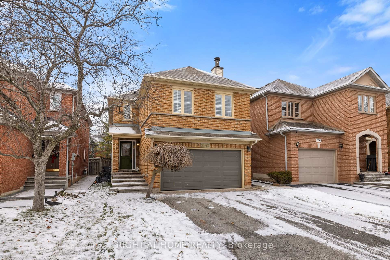
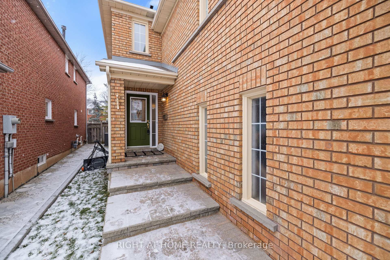



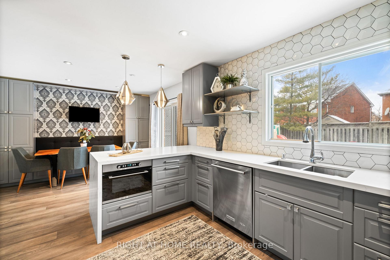

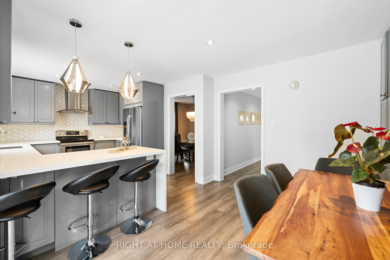

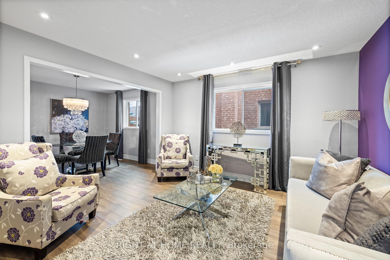
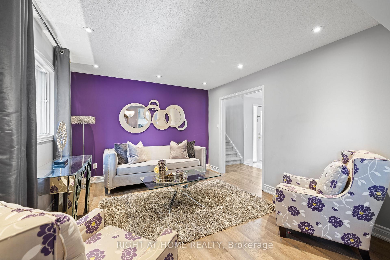
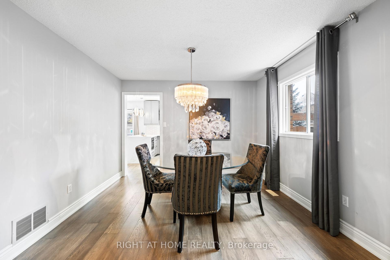
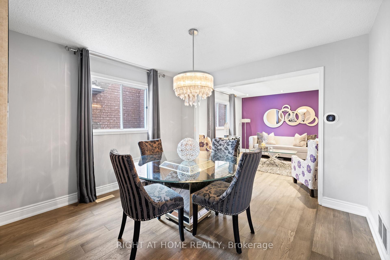
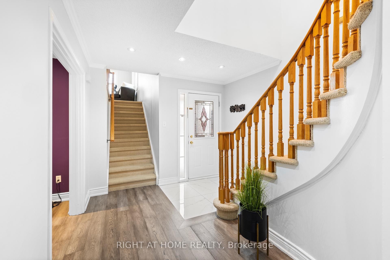
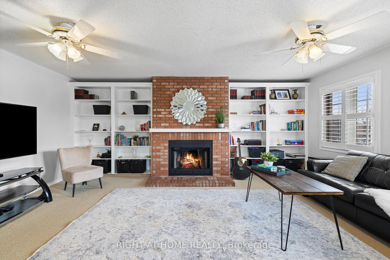
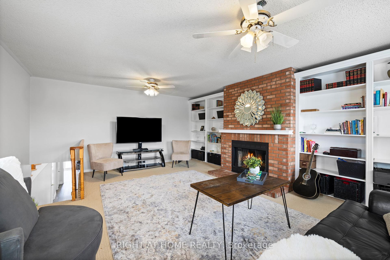
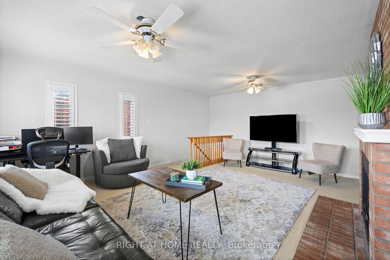
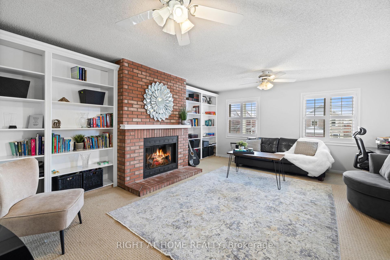
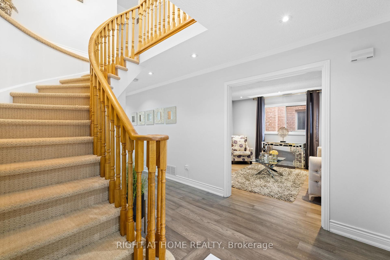
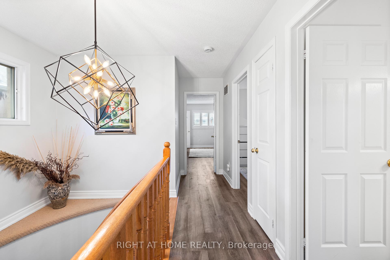
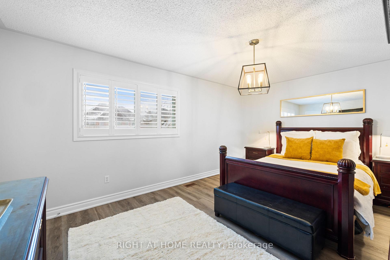
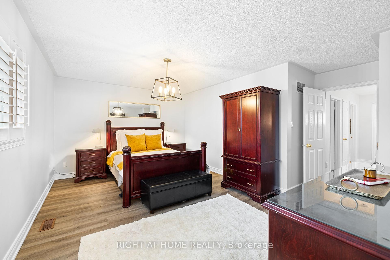
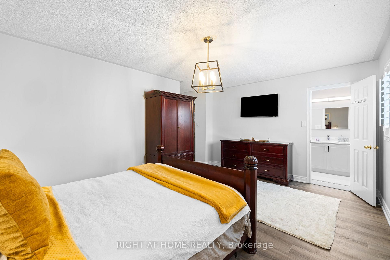
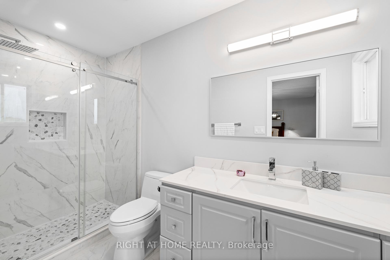

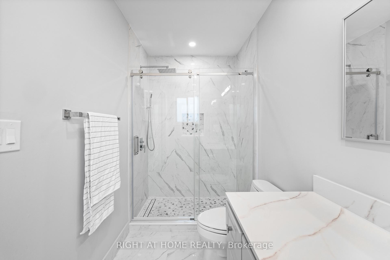
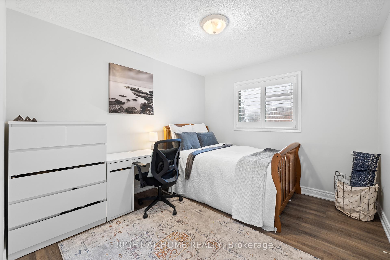
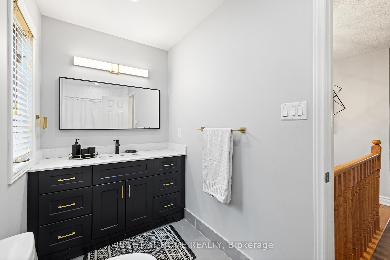
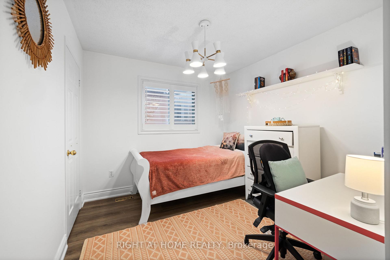
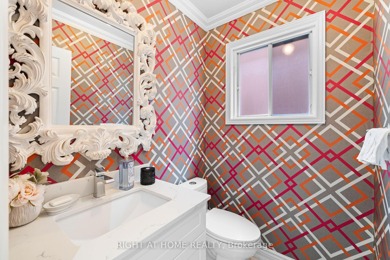
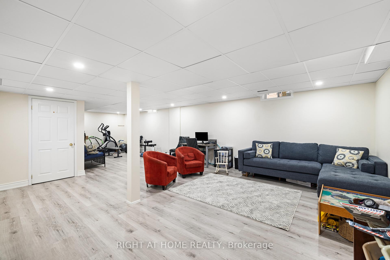
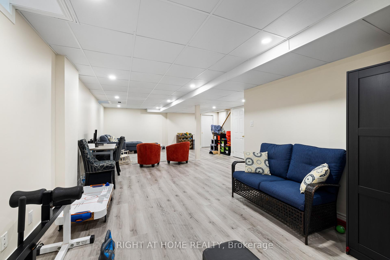
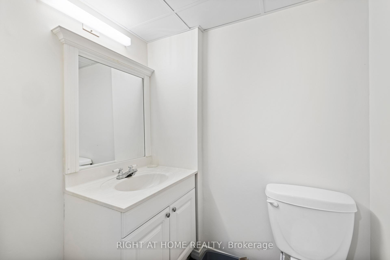
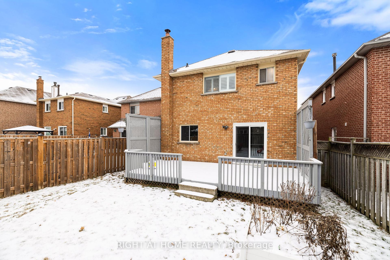
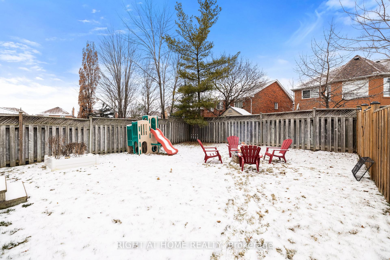
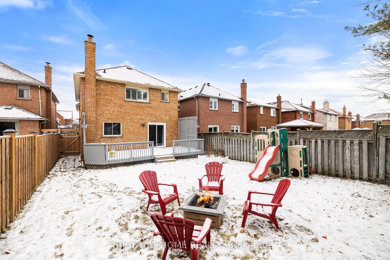
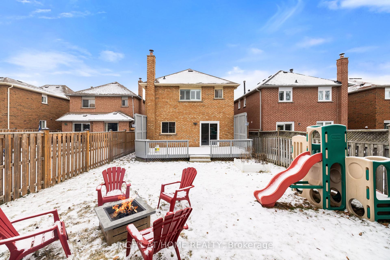
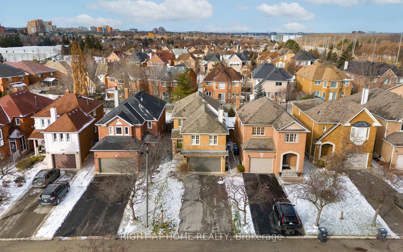

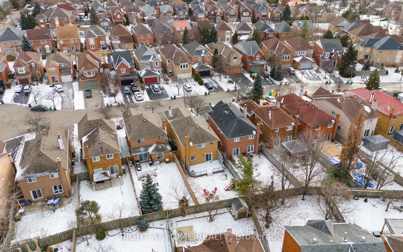
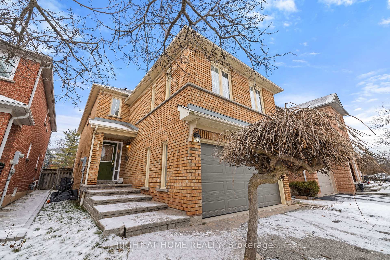









































| This beautifully renovated detached home, located in a highly desirable John Fraser School District, boasts over $400,000 in upgrades, high-end finishes, and exceptional attention to detail. Move-in ready and thoughtfully designed for modern living, the main floor features elegant engineered hardwood floors, recessed lighting, and stylish fixtures. The chef-inspired kitchen, designed by Property Brothers contractors, includes custom cabinetry, a quartz waterfall countertop, a 3D backsplash, and added storage with a custom bench and pantry. The spacious family room, complete with a cozy fireplace, is perfect for creating lasting family memories. Upstairs, all bedrooms feature updated luxury vinyl flooring, while the fully renovated basement offers a versatile space for a rec room, gym, or office. Luxurious, spa-inspired bathrooms, new high-efficiency appliances, and California shutters enhance the home's refined aesthetic. The exterior features a new garage door, a large deck ideal for outdoor entertaining, and a spacious backyard, perfect for creating your private oasis. This turnkey home, with its meticulous design and prime location, is ready for you to enjoy and make your own. |
| Extras: Fridge, Stove, B/I Dishwasher, Washer, Dryer, Light Fixrtures, All Window Coverings, CAC |
| Price | $1,588,000 |
| Taxes: | $6740.14 |
| DOM | 20 |
| Occupancy by: | Owner |
| Address: | 2549 Scarth Crt , Mississauga, L5M 5L2, Ontario |
| Lot Size: | 32.11 x 126.50 (Feet) |
| Directions/Cross Streets: | Erin Mills/Thomas St |
| Rooms: | 8 |
| Rooms +: | 1 |
| Bedrooms: | 3 |
| Bedrooms +: | 1 |
| Kitchens: | 1 |
| Family Room: | Y |
| Basement: | Finished |
| Property Type: | Detached |
| Style: | 2-Storey |
| Exterior: | Brick |
| Garage Type: | Built-In |
| (Parking/)Drive: | Pvt Double |
| Drive Parking Spaces: | 4 |
| Pool: | None |
| Approximatly Square Footage: | 2500-3000 |
| Fireplace/Stove: | Y |
| Heat Source: | Electric |
| Heat Type: | Forced Air |
| Central Air Conditioning: | Central Air |
| Central Vac: | N |
| Laundry Level: | Lower |
| Sewers: | Sewers |
| Water: | Municipal |
$
%
Years
This calculator is for demonstration purposes only. Always consult a professional
financial advisor before making personal financial decisions.
| Although the information displayed is believed to be accurate, no warranties or representations are made of any kind. |
| RIGHT AT HOME REALTY |
- Listing -1 of 0
|
|

Kambiz Farsian
Sales Representative
Dir:
416-317-4438
Bus:
905-695-7888
Fax:
905-695-0900
| Virtual Tour | Book Showing | Email a Friend |
Jump To:
At a Glance:
| Type: | Freehold - Detached |
| Area: | Peel |
| Municipality: | Mississauga |
| Neighbourhood: | Central Erin Mills |
| Style: | 2-Storey |
| Lot Size: | 32.11 x 126.50(Feet) |
| Approximate Age: | |
| Tax: | $6,740.14 |
| Maintenance Fee: | $0 |
| Beds: | 3+1 |
| Baths: | 4 |
| Garage: | 0 |
| Fireplace: | Y |
| Air Conditioning: | |
| Pool: | None |
Locatin Map:
Payment Calculator:

Listing added to your favorite list
Looking for resale homes?

By agreeing to Terms of Use, you will have ability to search up to 257723 listings and access to richer information than found on REALTOR.ca through my website.


