$1,125,000
Available - For Sale
Listing ID: W11925116
114 Thirtieth St , Toronto, M8W 3C2, Ontario
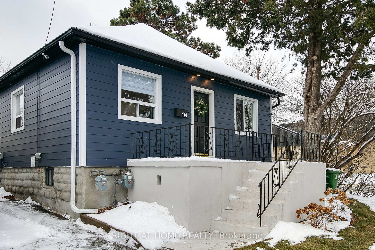
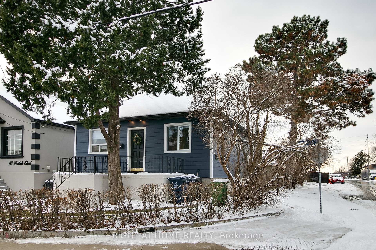
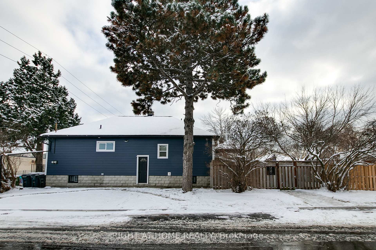
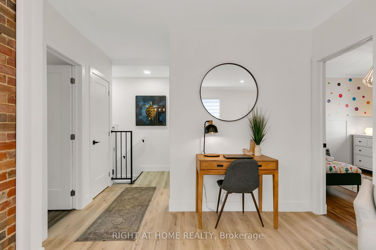
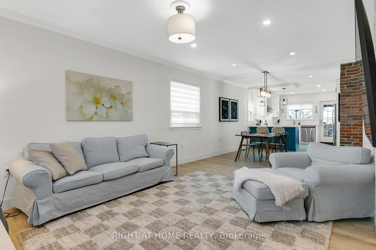
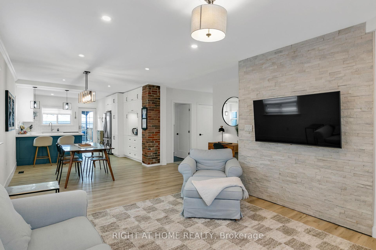
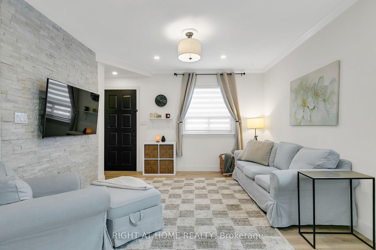
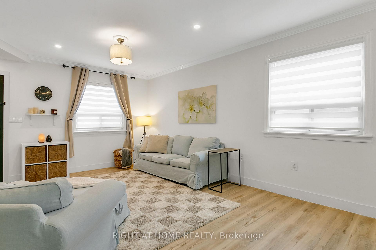
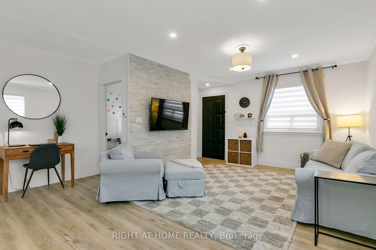


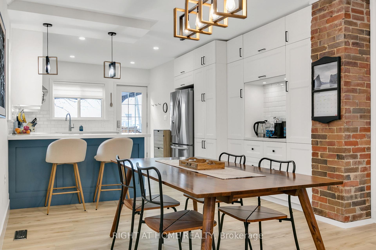
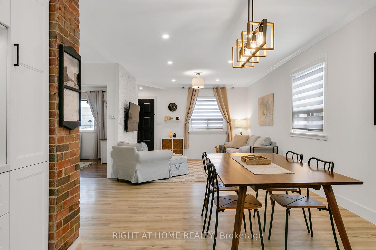
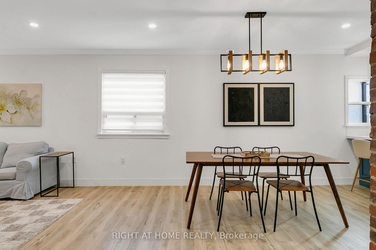
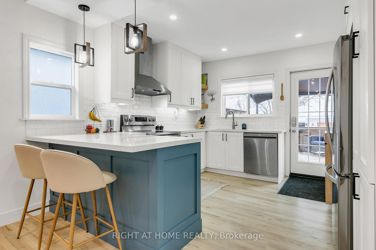
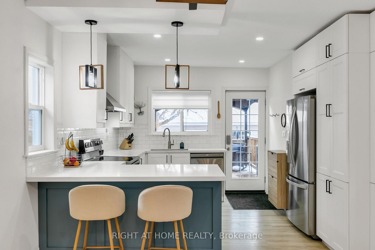
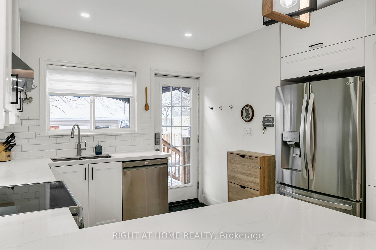
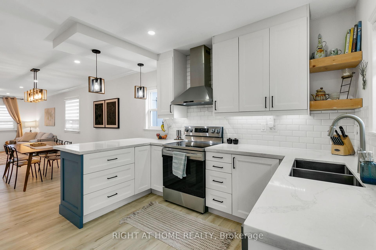
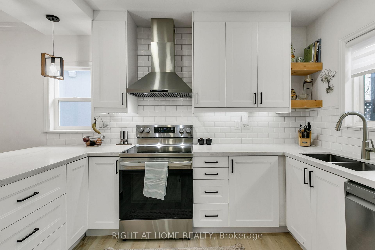
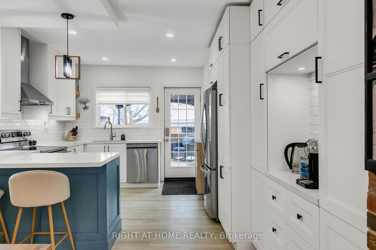
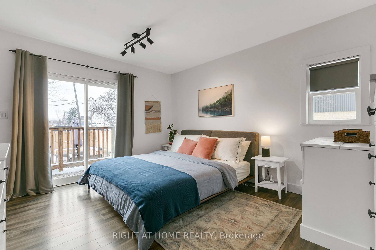
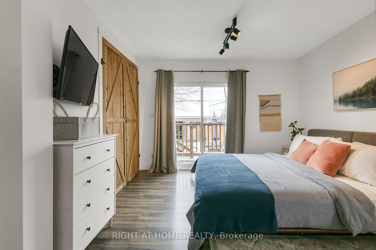
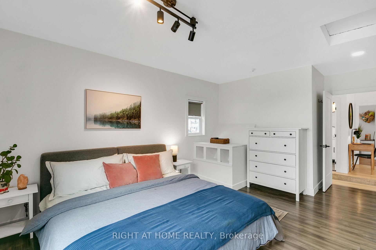
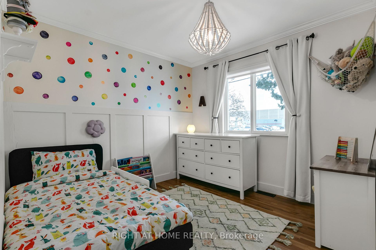
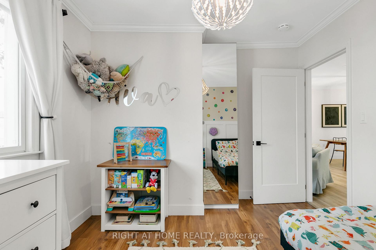
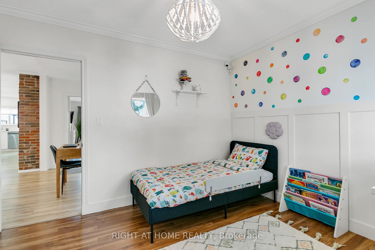
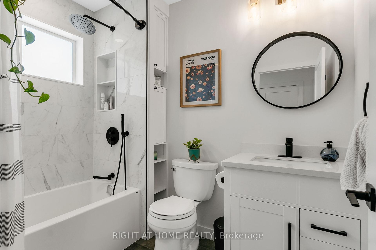
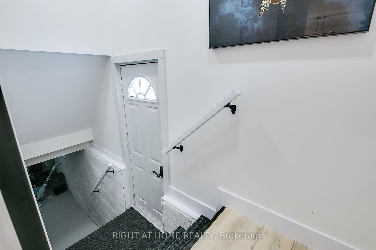
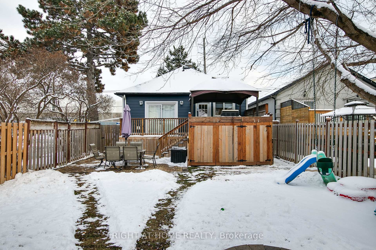
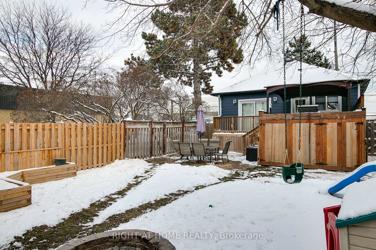
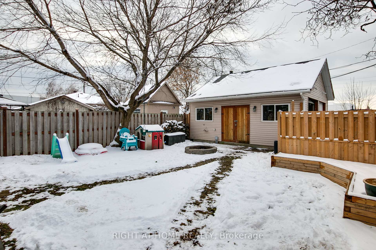
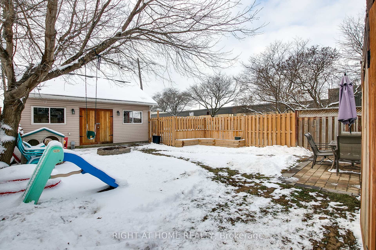
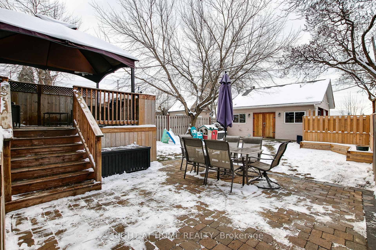
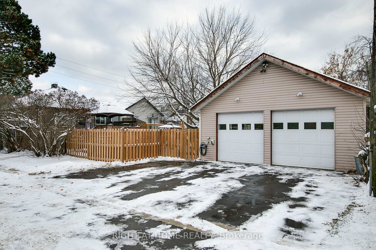
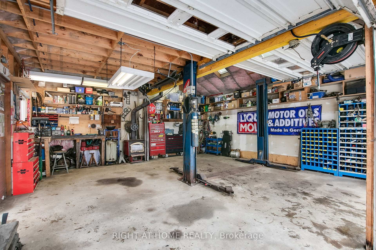
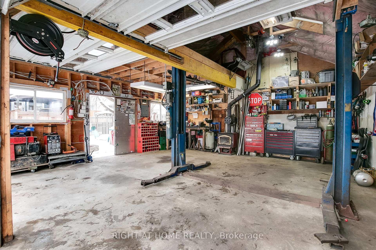
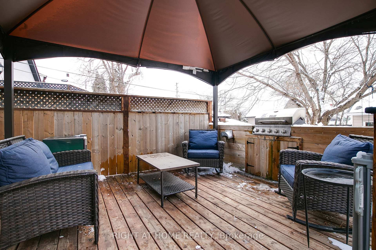
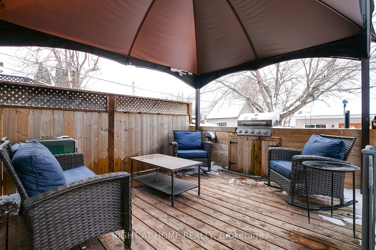
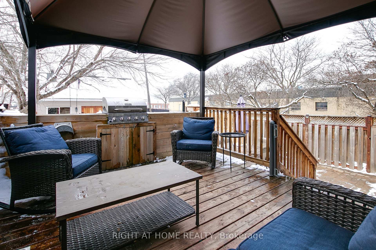
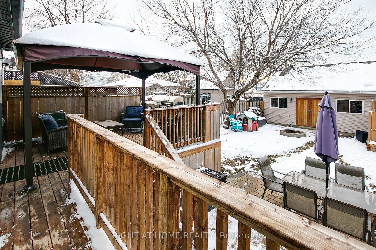








































| Bright open concept layout. Renovated and updated throughout. Access to west facing deck from both kitchen and primary bedroom. Private fenced yard with lots of parking. Double detached garage with hoist for the car enthusiast or repairs. Exterior recently improved with hardie board concrete siding. Close to Lakeshore parks and shops, Sherway Gardens shopping, QEW & Hwy 27. Convenient public transit systems including TTC, Mississauga, and GO train. |
| Mortgage: Treat as clear |
| Extras: fridge, stove, washer , dryer, and dishwasher. Hot water tank owned. |
| Price | $1,125,000 |
| Taxes: | $3369.01 |
| Assessment Year: | 2024 |
| DOM | 20 |
| Occupancy by: | Owner |
| Address: | 114 Thirtieth St , Toronto, M8W 3C2, Ontario |
| Lot Size: | 30.00 x 124.50 (Feet) |
| Directions/Cross Streets: | Lakeshore and Thirtieth |
| Rooms: | 5 |
| Bedrooms: | 2 |
| Bedrooms +: | |
| Kitchens: | 1 |
| Family Room: | N |
| Basement: | Unfinished |
| Approximatly Age: | 51-99 |
| Property Type: | Detached |
| Style: | Bungalow |
| Exterior: | Other |
| Garage Type: | Detached |
| (Parking/)Drive: | Private |
| Drive Parking Spaces: | 3 |
| Pool: | None |
| Approximatly Age: | 51-99 |
| Approximatly Square Footage: | 700-1100 |
| Fireplace/Stove: | N |
| Heat Source: | Gas |
| Heat Type: | Forced Air |
| Central Air Conditioning: | Central Air |
| Central Vac: | N |
| Laundry Level: | Lower |
| Elevator Lift: | N |
| Sewers: | Sewers |
| Water: | Municipal |
$
%
Years
This calculator is for demonstration purposes only. Always consult a professional
financial advisor before making personal financial decisions.
| Although the information displayed is believed to be accurate, no warranties or representations are made of any kind. |
| RIGHT AT HOME REALTY |
- Listing -1 of 0
|
|

Kambiz Farsian
Sales Representative
Dir:
416-317-4438
Bus:
905-695-7888
Fax:
905-695-0900
| Book Showing | Email a Friend |
Jump To:
At a Glance:
| Type: | Freehold - Detached |
| Area: | Toronto |
| Municipality: | Toronto |
| Neighbourhood: | Alderwood |
| Style: | Bungalow |
| Lot Size: | 30.00 x 124.50(Feet) |
| Approximate Age: | 51-99 |
| Tax: | $3,369.01 |
| Maintenance Fee: | $0 |
| Beds: | 2 |
| Baths: | 1 |
| Garage: | 0 |
| Fireplace: | N |
| Air Conditioning: | |
| Pool: | None |
Locatin Map:
Payment Calculator:

Listing added to your favorite list
Looking for resale homes?

By agreeing to Terms of Use, you will have ability to search up to 257723 listings and access to richer information than found on REALTOR.ca through my website.


