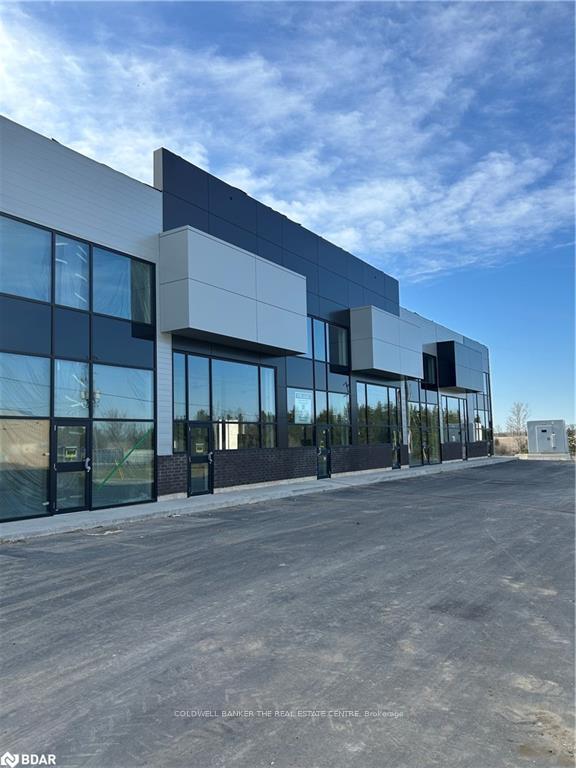$5,850
Available - For Rent
Listing ID: X11923358
18 Papple Rd , Unit 3-4-5, Brant, N3T 5L4, Ontario

| Brand new 4,200 Industrial / Commercial unit ready for immediate occupancy. 22 ft clear interior height. At grade 3 Interior access 10 x 12 overhead doors. Easy acceSs to Highway 403. Rent to be scaled over the 5 year period. |
| Extras: Many uses permitted. (See attached by-law) |
| Price | $5,850 |
| Minimum Rental Term: | 60 |
| Maximum Rental Term: | 60 |
| Taxes: | $0.00 |
| Tax Type: | N/A |
| Assessment Year: | 2024 |
| Occupancy by: | Vacant |
| Address: | 18 Papple Rd , Unit 3-4-5, Brant, N3T 5L4, Ontario |
| Apt/Unit: | 3-4-5 |
| Postal Code: | N3T 5L4 |
| Province/State: | Ontario |
| Legal Description: | PT John Johnson File Tract Brantford 822 |
| Lot Size: | 255.00 x 175.00 (Feet) |
| Directions/Cross Streets: | Papple Rd and Colborne St E |
| Category: | Industrial Condo |
| Building Percentage: | Y |
| Total Area: | 4200.00 |
| Total Area Code: | Sq Ft Divisible |
| Industrial Area: | 4200 |
| Office/Appartment Area Code: | Sq Ft Divisible |
| Area Influences: | Major Highway |
| Approximatly Age: | New |
| Sprinklers: | N |
| Washrooms: | 1 |
| Outside Storage: | N |
| Rail: | N |
| Crane: | N |
| Soil Test: | N |
| Clear Height Feet: | 22 |
| Bay Size Length Feet: | 67 |
| Volts: | 600 |
| Truck Level Shipping Doors #: | 0 |
| Double Man Shipping Doors #: | 1 |
| Width Feet: | 12 |
| Drive-In Level Shipping Doors #: | 2 |
| Width Feet: | 12 |
| Grade Level Shipping Doors #: | 3 |
| Width Feet: | 12 |
| Heat Type: | Radiant |
| Central Air Conditioning: | N |
| Elevator Lift: | None |
| Sewers: | Septic |
| Water: | Municipal |
| Although the information displayed is believed to be accurate, no warranties or representations are made of any kind. |
| COLDWELL BANKER THE REAL ESTATE CENTRE |
- Listing -1 of 0
|
|

Kambiz Farsian
Sales Representative
Dir:
416-317-4438
Bus:
905-695-7888
Fax:
905-695-0900
| Book Showing | Email a Friend |
Jump To:
At a Glance:
| Type: | Com - Industrial |
| Area: | Brant |
| Municipality: | Brant |
| Neighbourhood: | Brantford Twp |
| Style: | |
| Lot Size: | 255.00 x 175.00(Feet) |
| Approximate Age: | New |
| Tax: | $0 |
| Maintenance Fee: | $0 |
| Beds: | |
| Baths: | 1 |
| Garage: | 0 |
| Fireplace: | |
| Air Conditioning: | |
| Pool: |
Locatin Map:

Listing added to your favorite list
Looking for resale homes?

By agreeing to Terms of Use, you will have ability to search up to 257723 listings and access to richer information than found on REALTOR.ca through my website.


