$569,000
Available - For Sale
Listing ID: X9406305
135 CHALMERS St , Unit 35, Cambridge, N1R 6M2, Ontario


































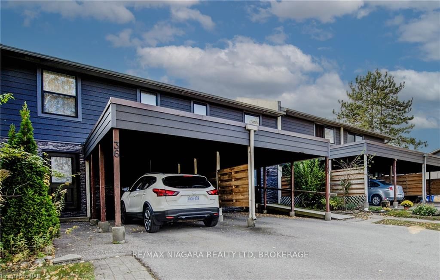
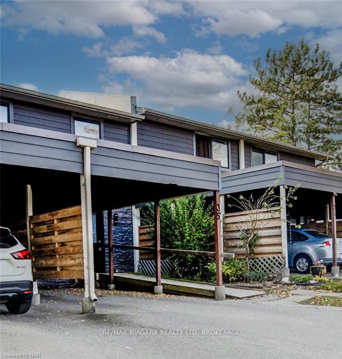
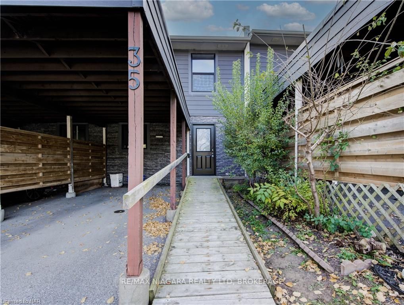
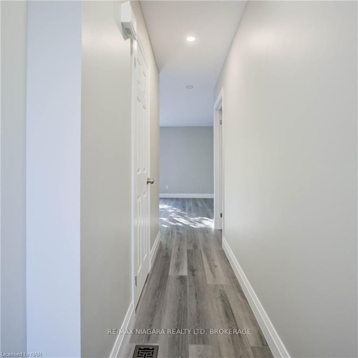
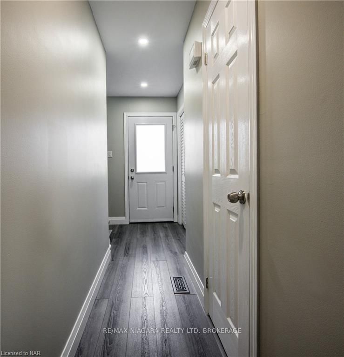
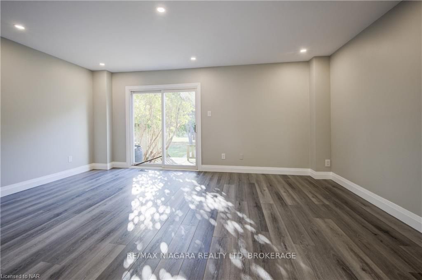
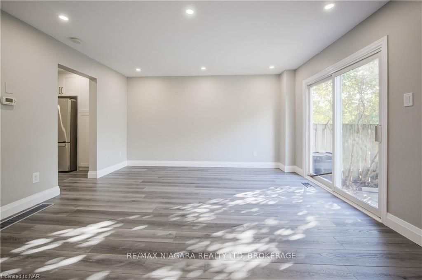
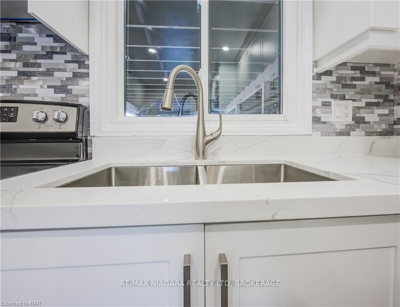
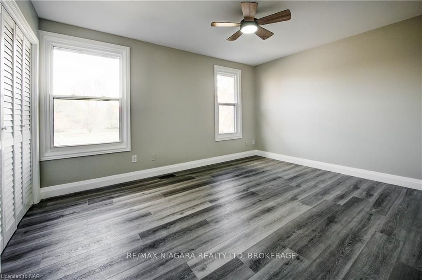
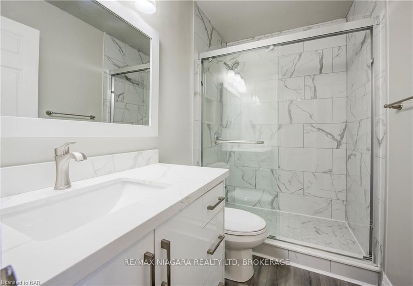
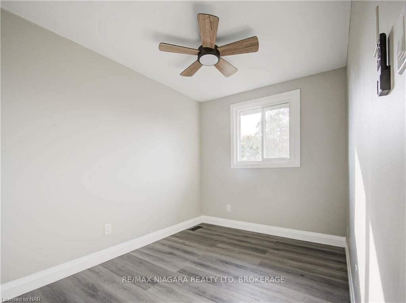
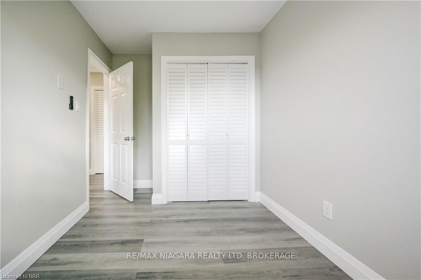
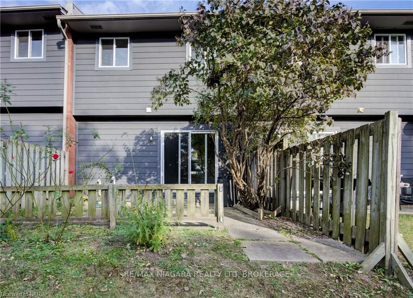
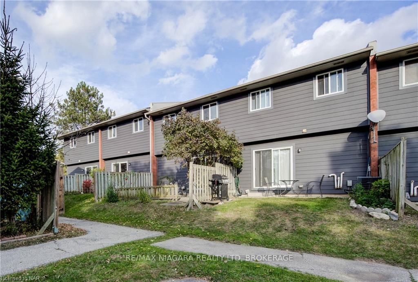
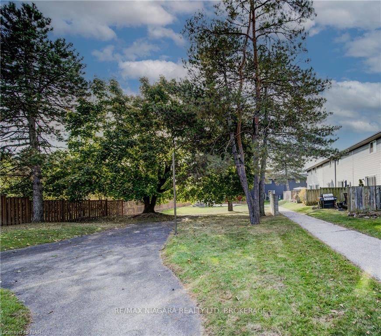






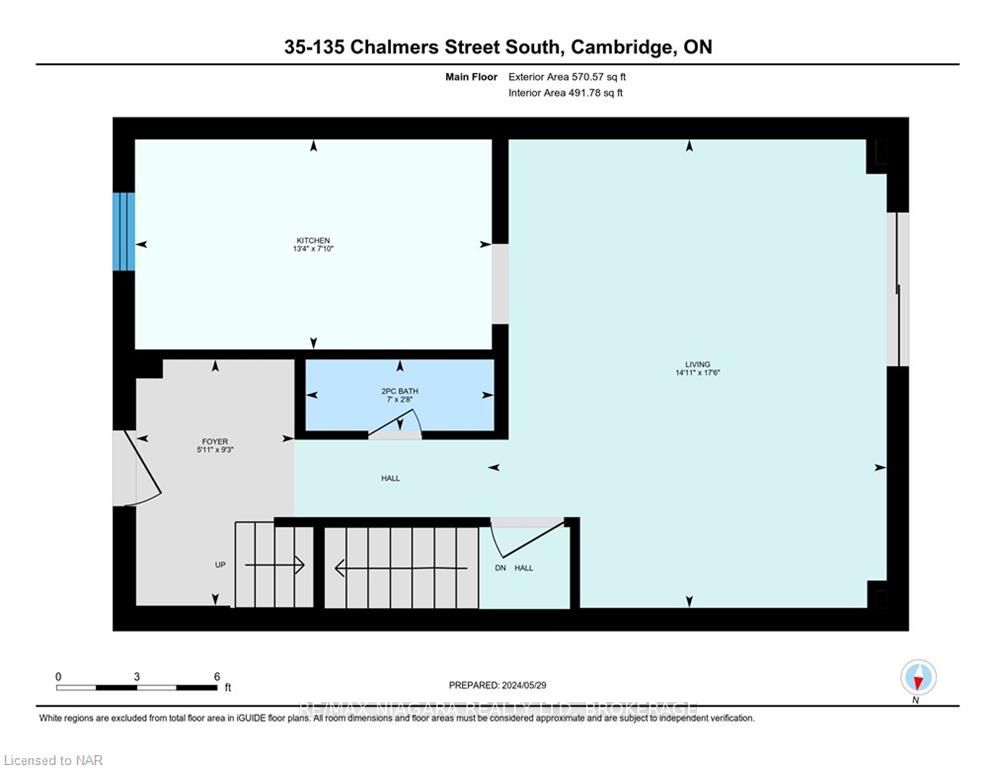
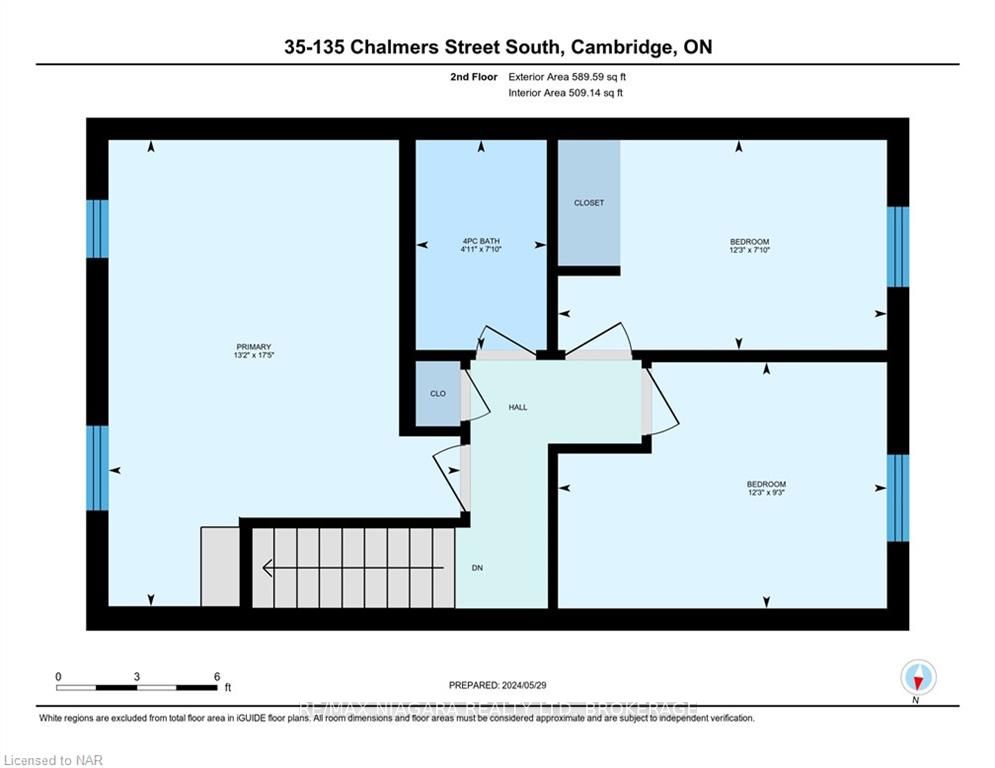
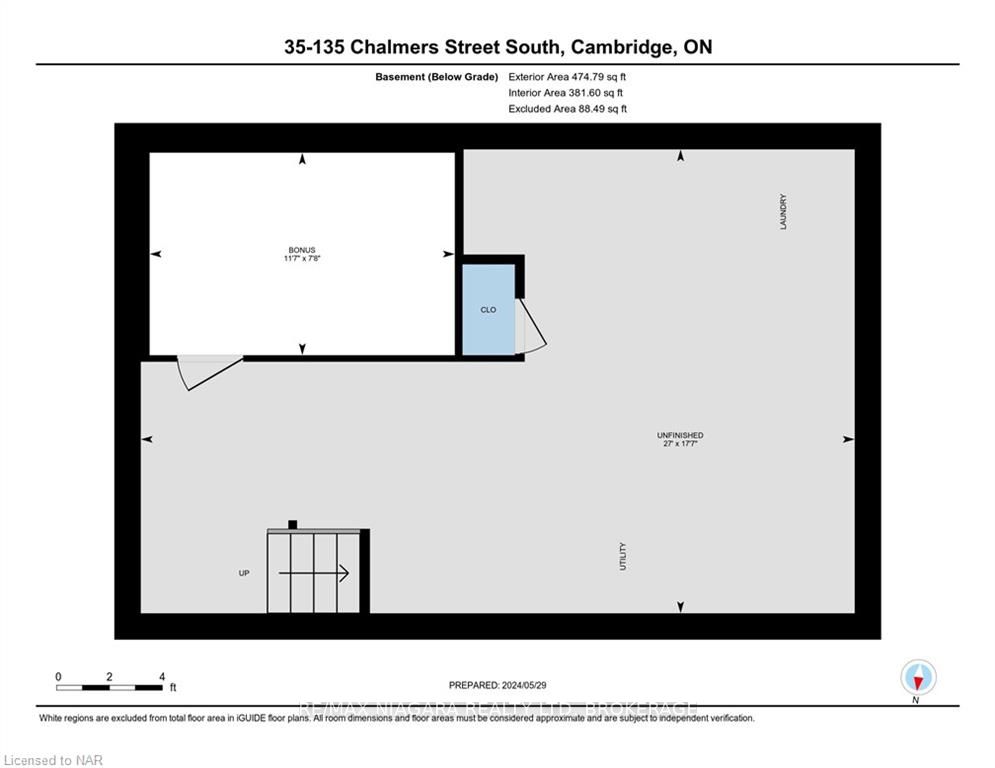










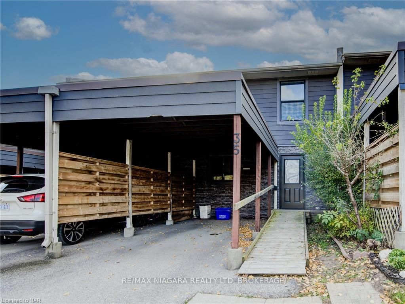
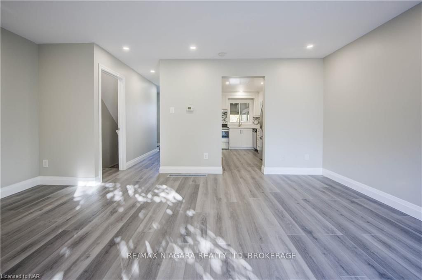
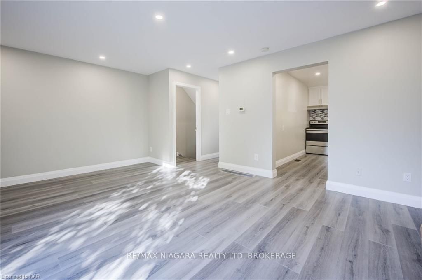
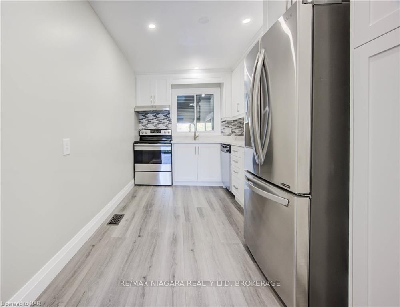
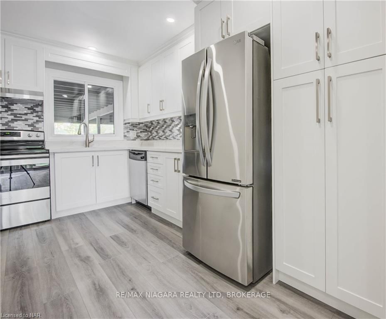
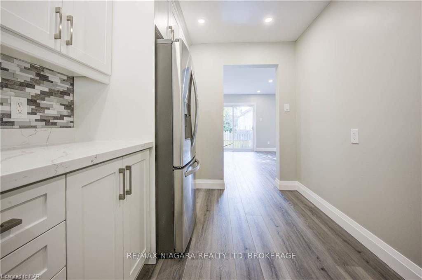
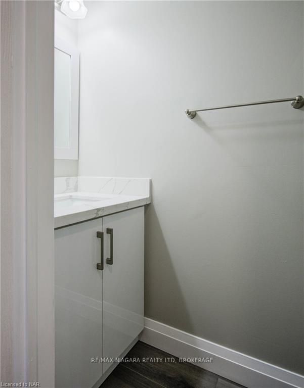
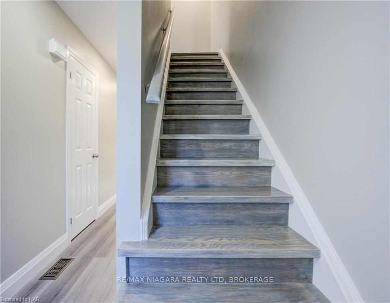
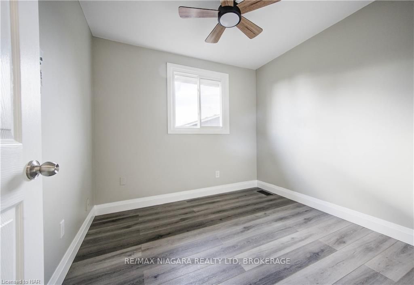
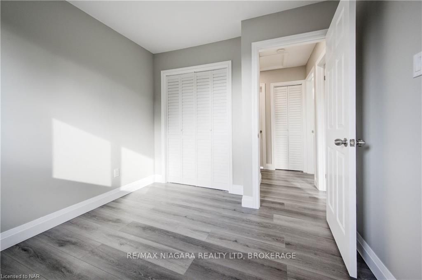
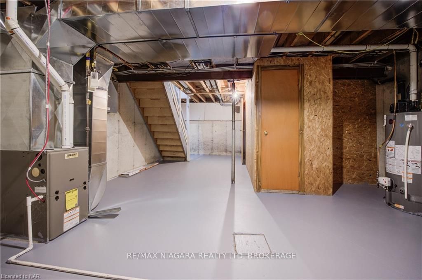
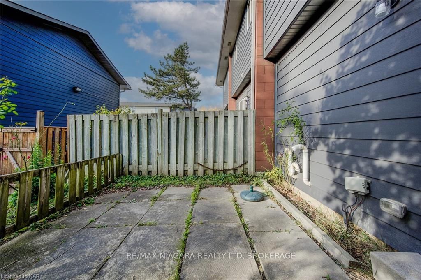














































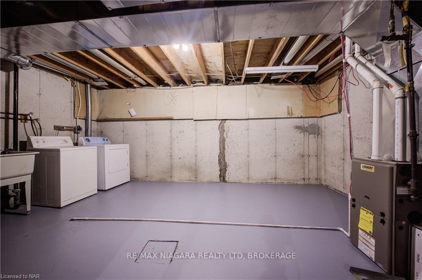





















































































































































































































































































































































































| Welcome to Champlain Valley......located in a private residential complex in the South East Galt portion of Cambridge. Originally built in 1976, this two storey unit with carport has been fully renovated (2024). The main floor offers a 2 piece powder room, new kitchen with quartz countertops and stainless steel appliances and open concept living/dining area with access to back patio. Upstairs you will find a spacious primary bedroom, 2 additional bedrooms and 3 piece bath with walk in shower enclosure. Lower level has laundry area and loads of potential for additional space. This complex has low condo fees (only $315.62 per month including water!) and multiple visitor parking spots. The location is key with close proximity to public transportation, schools, recreation centre, shopping, parks and trails. This townhouse is the perfect fit for homeowners and investors alike! If you are ready to just move right in.......Don't miss your chance on this ONE!!!! Easy to show. |
| Price | $569,000 |
| Taxes: | $1686.74 |
| Assessment: | $129000 |
| Assessment Year: | 2024 |
| Maintenance Fee: | 315.62 |
| Address: | 135 CHALMERS St , Unit 35, Cambridge, N1R 6M2, Ontario |
| Province/State: | Ontario |
| Condo Corporation No | Unkno |
| Level | Cal |
| Unit No | Call |
| Directions/Cross Streets: | Elgin Street South to Chalmers or Champlain Blvd to Chalmers |
| Rooms: | 7 |
| Rooms +: | 1 |
| Bedrooms: | 3 |
| Bedrooms +: | 0 |
| Kitchens: | 1 |
| Kitchens +: | 0 |
| Family Room: | N |
| Basement: | Full, Unfinished |
| Approximatly Age: | 31-50 |
| Property Type: | Condo Townhouse |
| Style: | 2-Storey |
| Exterior: | Brick, Vinyl Siding |
| Garage Type: | Carport |
| Garage(/Parking)Space: | 0.00 |
| Drive Parking Spaces: | 2 |
| Exposure: | W |
| Balcony: | None |
| Locker: | None |
| Pet Permited: | Restrict |
| Approximatly Age: | 31-50 |
| Approximatly Square Footage: | 1000-1199 |
| Building Amenities: | Visitor Parking |
| Property Features: | Golf, Hospital |
| Maintenance: | 315.62 |
| Water Included: | Y |
| Parking Included: | Y |
| Building Insurance Included: | Y |
| Fireplace/Stove: | N |
| Heat Type: | Forced Air |
| Central Air Conditioning: | None |
| Central Vac: | N |
| Ensuite Laundry: | Y |
| Elevator Lift: | N |
$
%
Years
This calculator is for demonstration purposes only. Always consult a professional
financial advisor before making personal financial decisions.
| Although the information displayed is believed to be accurate, no warranties or representations are made of any kind. |
| RE/MAX NIAGARA REALTY LTD, BROKERAGE |
- Listing -1 of 0
|
|

Kambiz Farsian
Sales Representative
Dir:
416-317-4438
Bus:
905-695-7888
Fax:
905-695-0900
| Virtual Tour | Book Showing | Email a Friend |
Jump To:
At a Glance:
| Type: | Condo - Condo Townhouse |
| Area: | Waterloo |
| Municipality: | Cambridge |
| Neighbourhood: | |
| Style: | 2-Storey |
| Lot Size: | x () |
| Approximate Age: | 31-50 |
| Tax: | $1,686.74 |
| Maintenance Fee: | $315.62 |
| Beds: | 3 |
| Baths: | 2 |
| Garage: | 0 |
| Fireplace: | N |
| Air Conditioning: | |
| Pool: |
Locatin Map:
Payment Calculator:

Listing added to your favorite list
Looking for resale homes?

By agreeing to Terms of Use, you will have ability to search up to 249920 listings and access to richer information than found on REALTOR.ca through my website.


