$389,900
Available - For Sale
Listing ID: X11920555
25 Banner Rd , Unit H, South of Baseline to Knoxdale, K2H 8T3, Ontario
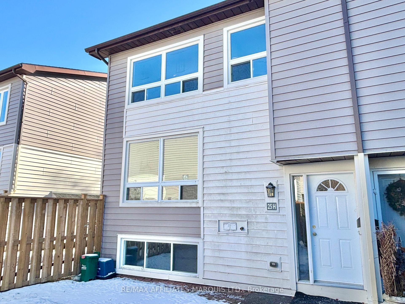
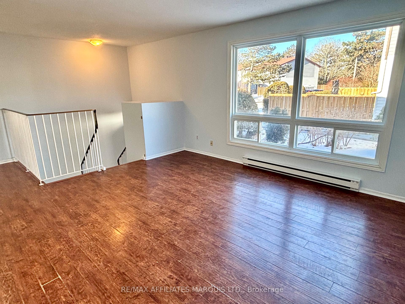
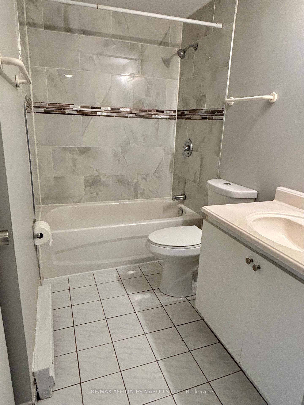
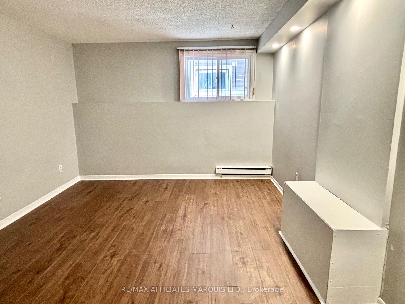
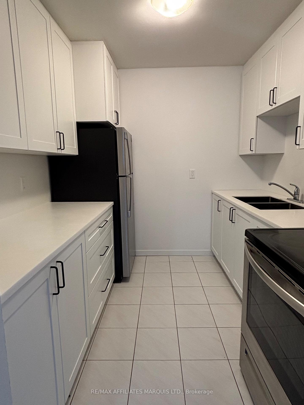
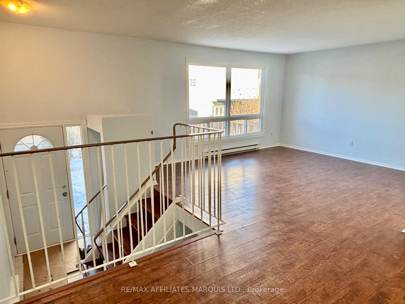
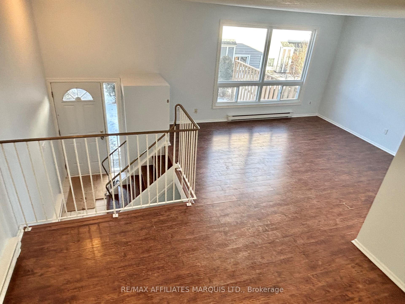
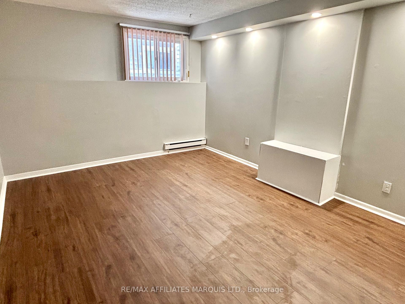
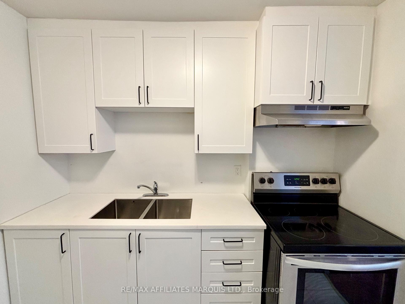
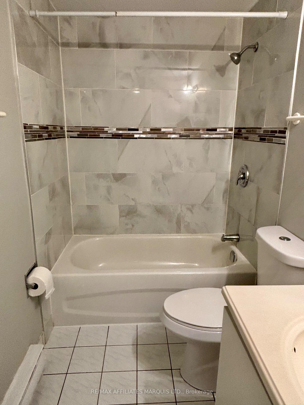
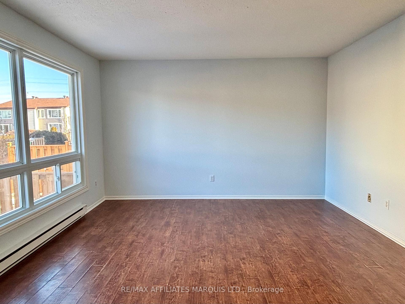
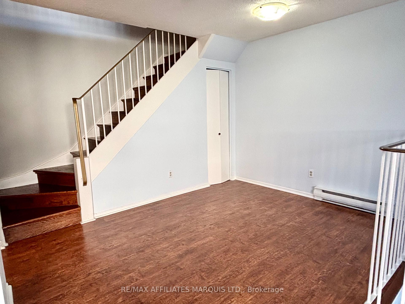
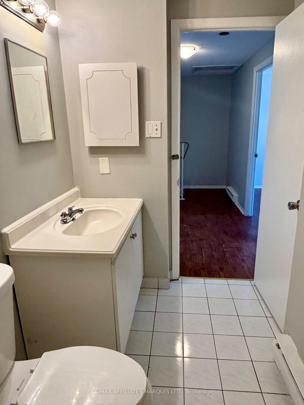
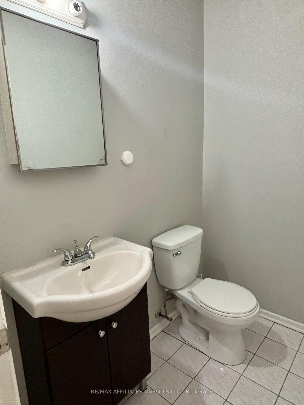
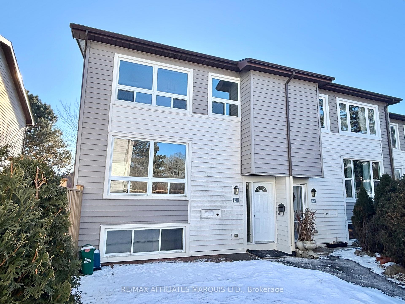
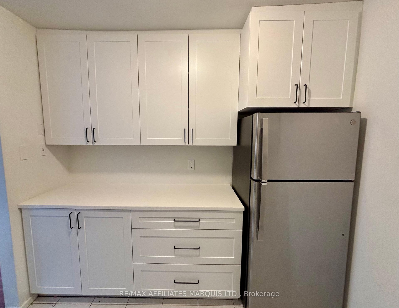
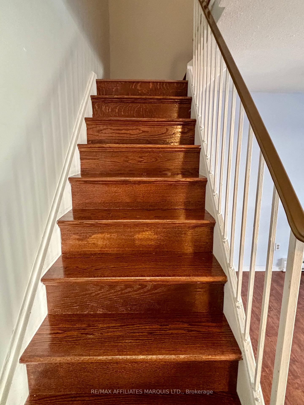
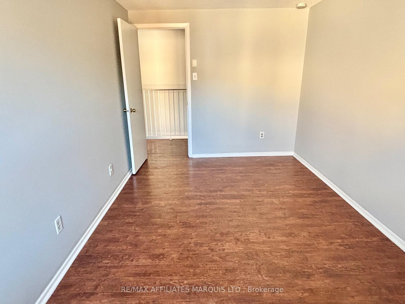
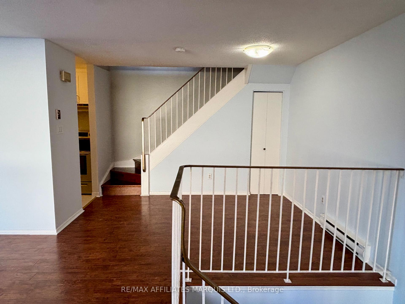
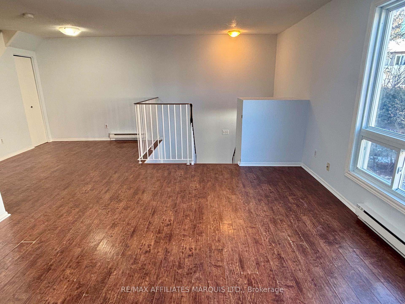
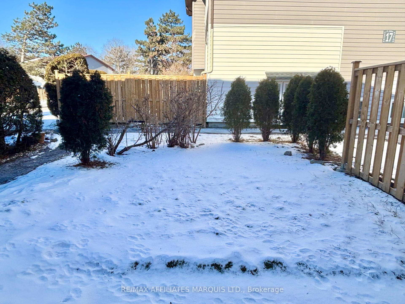
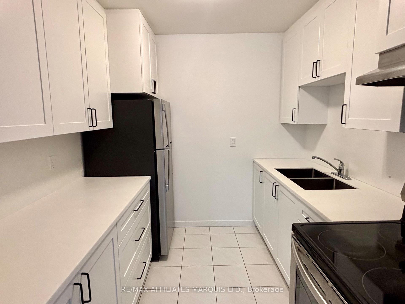
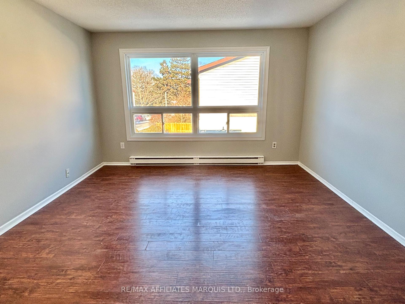
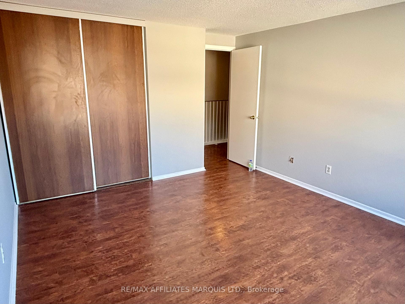
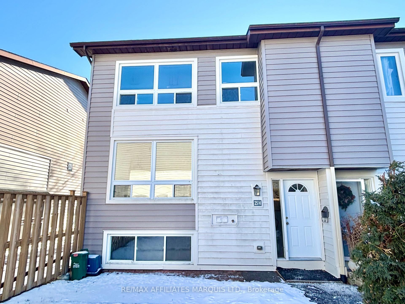
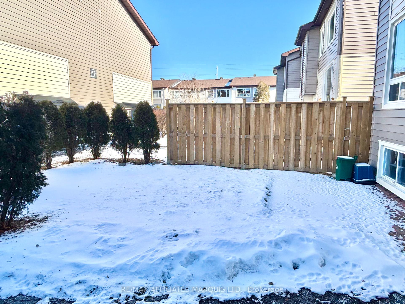
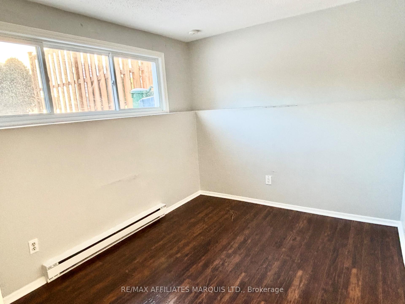
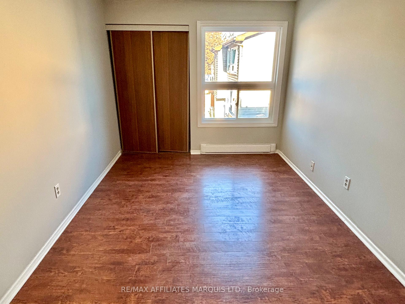




























| Situated in a wonderful west-end neighborhood, this clean, affordable and well maintained end unit townhouse condo would make a perfect starter home or investment property! The main floor boasts a bright, spacious and open concept foyer/living/dining area, and a very nice, and recently updated, galley kitchen with appliances included. The second floor features 2 generous sized bedrooms and a nice 4pc bathroom. The finished basement offers extra living space and has a large rec room, an extra bedroom/home office, laundry area and a 2pc bathroom. Large windows throughout offer plenty of bright, natural lighting. The exterior of the unit has a nice, low maintenance yard with patio area. This townhouse is in a safe, quiet and very convenient location just steps away from OC Transpo bus lines and close to all other amenities such as parks, shopping and schools. Algonquin College, Queensway Carleton Hospital and access to Highway 417 are all just a short drive away. Move right into this turn-key home...quick possession available! |
| Price | $389,900 |
| Taxes: | $2274.00 |
| Assessment: | $178000 |
| Assessment Year: | 2024 |
| Maintenance Fee: | 435.83 |
| Address: | 25 Banner Rd , Unit H, South of Baseline to Knoxdale, K2H 8T3, Ontario |
| Province/State: | Ontario |
| Condo Corporation No | CMG |
| Level | 1 |
| Unit No | 84 |
| Directions/Cross Streets: | Greenbank/Banner Rd |
| Rooms: | 6 |
| Rooms +: | 3 |
| Bedrooms: | 2 |
| Bedrooms +: | 1 |
| Kitchens: | 1 |
| Kitchens +: | 0 |
| Family Room: | N |
| Basement: | Finished |
| Property Type: | Condo Townhouse |
| Style: | 2-Storey |
| Exterior: | Vinyl Siding |
| Garage Type: | None |
| Garage(/Parking)Space: | 0.00 |
| Drive Parking Spaces: | 1 |
| Park #1 | |
| Parking Spot: | #84 |
| Parking Type: | Exclusive |
| Legal Description: | Outdoor |
| Exposure: | N |
| Balcony: | None |
| Locker: | None |
| Pet Permited: | Restrict |
| Retirement Home: | N |
| Approximatly Square Footage: | 900-999 |
| Maintenance: | 435.83 |
| Water Included: | Y |
| Building Insurance Included: | Y |
| Fireplace/Stove: | N |
| Heat Source: | Electric |
| Heat Type: | Baseboard |
| Central Air Conditioning: | None |
| Central Vac: | N |
| Laundry Level: | Lower |
| Elevator Lift: | N |
$
%
Years
This calculator is for demonstration purposes only. Always consult a professional
financial advisor before making personal financial decisions.
| Although the information displayed is believed to be accurate, no warranties or representations are made of any kind. |
| RE/MAX AFFILIATES MARQUIS LTD. |
- Listing -1 of 0
|
|

Kambiz Farsian
Sales Representative
Dir:
416-317-4438
Bus:
905-695-7888
Fax:
905-695-0900
| Book Showing | Email a Friend |
Jump To:
At a Glance:
| Type: | Condo - Condo Townhouse |
| Area: | Ottawa |
| Municipality: | South of Baseline to Knoxdale |
| Neighbourhood: | 7603 - Sheahan Estates/Trend Village |
| Style: | 2-Storey |
| Lot Size: | x () |
| Approximate Age: | |
| Tax: | $2,274 |
| Maintenance Fee: | $435.83 |
| Beds: | 2+1 |
| Baths: | 2 |
| Garage: | 0 |
| Fireplace: | N |
| Air Conditioning: | |
| Pool: |
Locatin Map:
Payment Calculator:

Listing added to your favorite list
Looking for resale homes?

By agreeing to Terms of Use, you will have ability to search up to 249920 listings and access to richer information than found on REALTOR.ca through my website.


