$419,900
Available - For Sale
Listing ID: X11920216
76 Seyton Dr , Unit E, Bells Corners and South to Fallowfield, K2H 8W4, Ontario
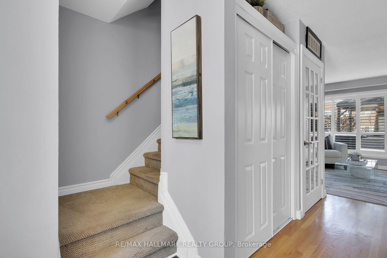
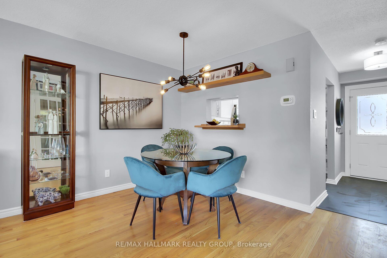
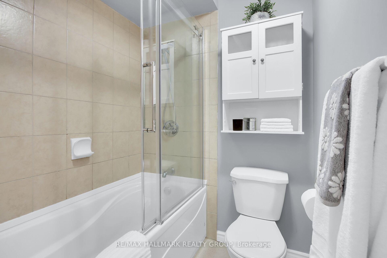
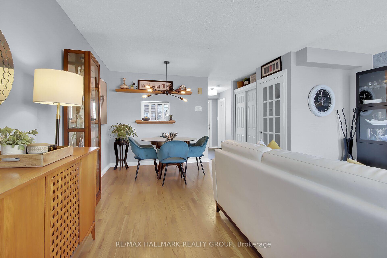
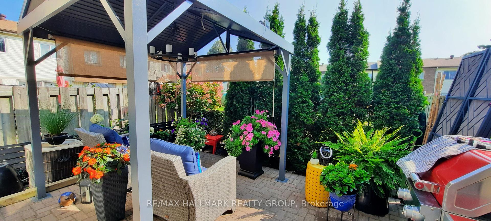
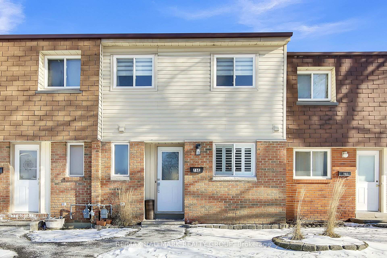
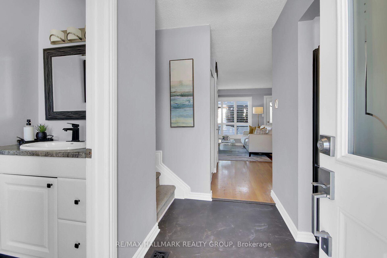

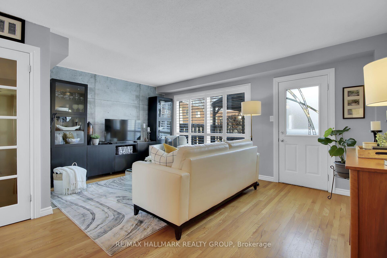
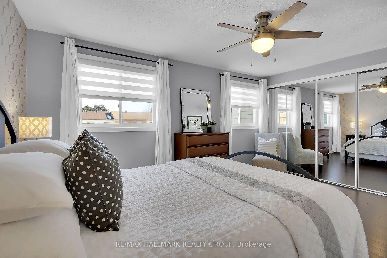
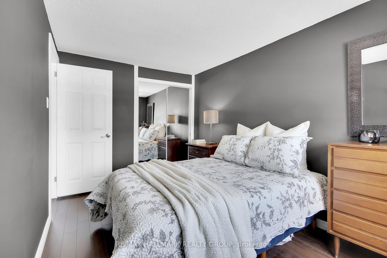
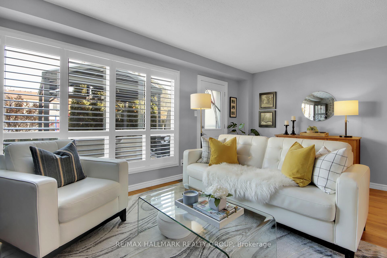
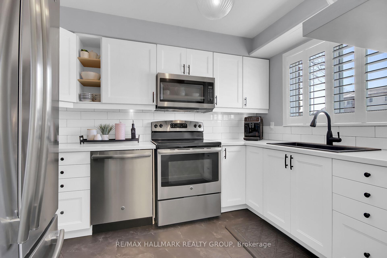
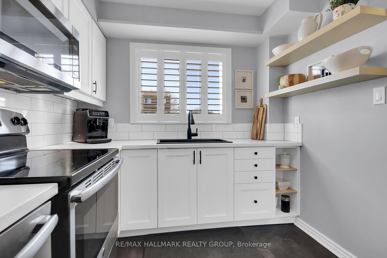
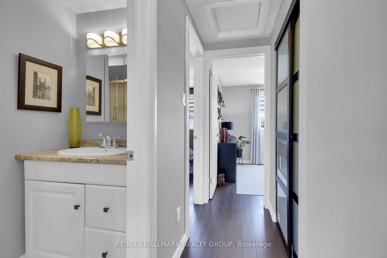
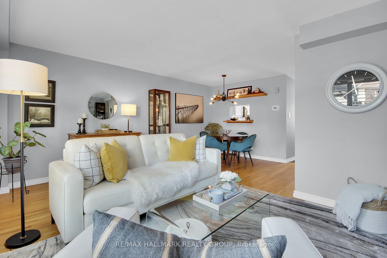
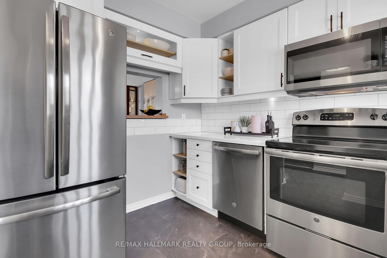
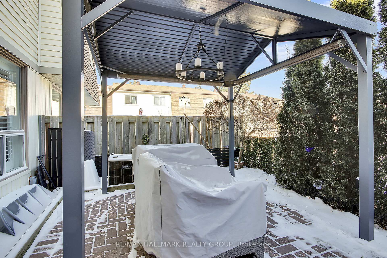
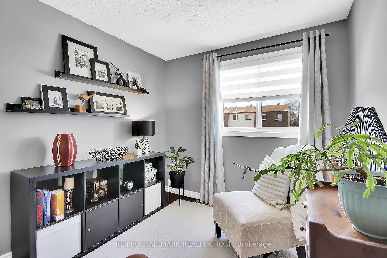
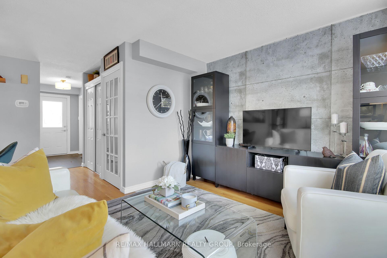
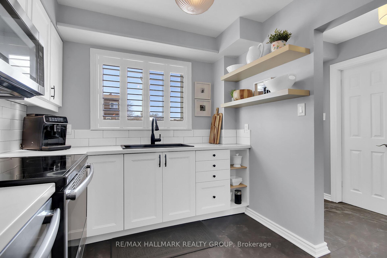
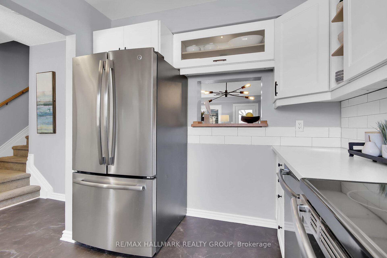
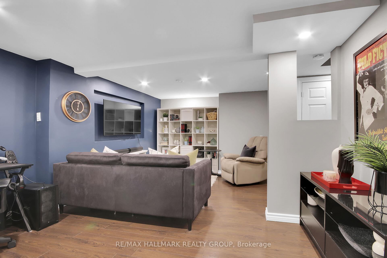
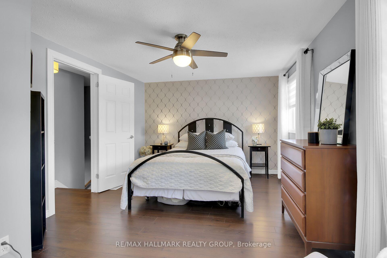
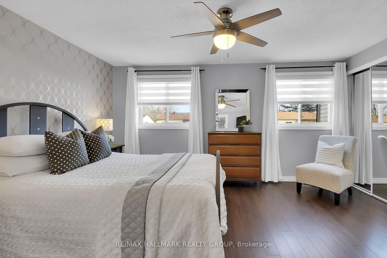
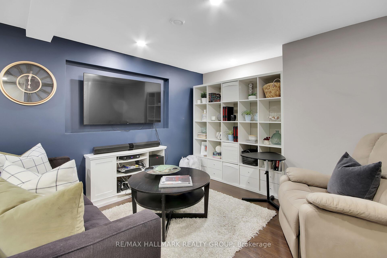
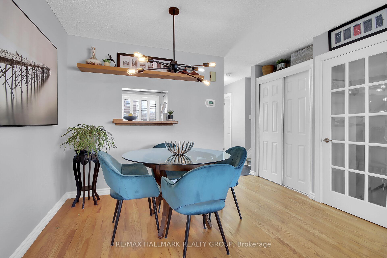
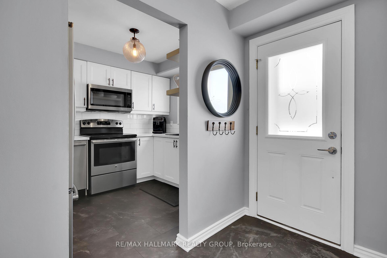
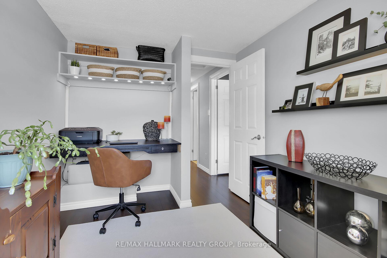
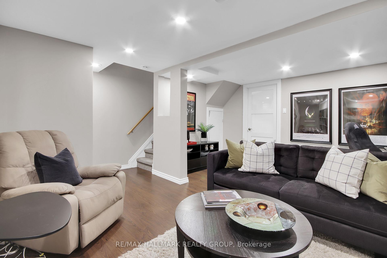
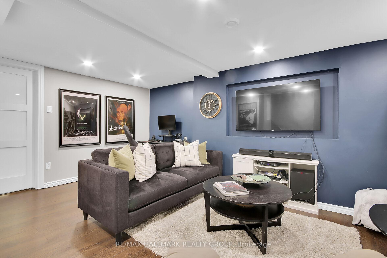
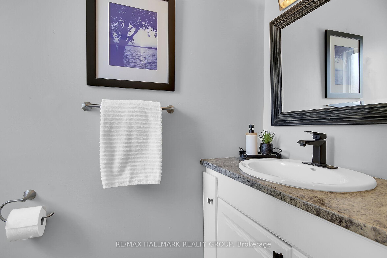
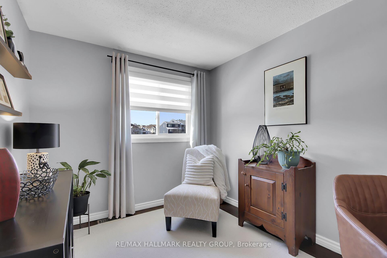
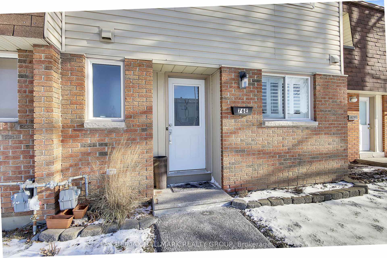


































| Lovingly maintained & beautifully updated top to bottom, this 3 bed 2 bath town in the heart of Bells Corners is a Gem! The main floor features large foyer & open concept living room/dining room with a contemporary design & chic modern finishes. Large windows with California shutters (main level), offering plenty of natural light, painted in a neutral palette & hardwood, vinyl & laminate floors on all levels, only carpet on stairs! Stunning kitchen (2024) provides ample space for cooking & storage, classic white cabinetry matched with newer SS appliances, stylish back-splash & countertop. The upper level features your primary bedroom offering plenty of closet space, 2 secondary spacious bedrooms for children, guests or office space & full bath complete this level. Lower level hosts your recreational room, laundry & storage. Furnace 2025. Enjoy your outdoor space complete with interlocking patio, gazebo, fenced backyard & emerald cedar hedge for privacy or take a stroll & enjoy nature at it's best with the Greenbelt at your backdoor. Conveniently located to public transit, schools & shopping. |
| Price | $419,900 |
| Taxes: | $2213.45 |
| Maintenance Fee: | 428.00 |
| Address: | 76 Seyton Dr , Unit E, Bells Corners and South to Fallowfield, K2H 8W4, Ontario |
| Province/State: | Ontario |
| Condo Corporation No | None |
| Level | 1 |
| Unit No | 39 |
| Directions/Cross Streets: | Old Richmond Rd & Seyton Dr. |
| Rooms: | 11 |
| Bedrooms: | 3 |
| Bedrooms +: | |
| Kitchens: | 1 |
| Family Room: | N |
| Basement: | Finished, Full |
| Approximatly Age: | 31-50 |
| Property Type: | Condo Townhouse |
| Style: | 2-Storey |
| Exterior: | Brick Front, Vinyl Siding |
| Garage Type: | None |
| Garage(/Parking)Space: | 0.00 |
| Drive Parking Spaces: | 0 |
| Park #1 | |
| Parking Spot: | #193 |
| Parking Type: | Exclusive |
| Exposure: | E |
| Balcony: | None |
| Locker: | None |
| Pet Permited: | Restrict |
| Retirement Home: | N |
| Approximatly Age: | 31-50 |
| Approximatly Square Footage: | 1000-1199 |
| Maintenance: | 428.00 |
| Water Included: | Y |
| Common Elements Included: | Y |
| Parking Included: | Y |
| Building Insurance Included: | Y |
| Fireplace/Stove: | N |
| Heat Source: | Gas |
| Heat Type: | Forced Air |
| Central Air Conditioning: | Central Air |
| Central Vac: | N |
| Laundry Level: | Lower |
$
%
Years
This calculator is for demonstration purposes only. Always consult a professional
financial advisor before making personal financial decisions.
| Although the information displayed is believed to be accurate, no warranties or representations are made of any kind. |
| RE/MAX HALLMARK REALTY GROUP |
- Listing -1 of 0
|
|

Kambiz Farsian
Sales Representative
Dir:
416-317-4438
Bus:
905-695-7888
Fax:
905-695-0900
| Virtual Tour | Book Showing | Email a Friend |
Jump To:
At a Glance:
| Type: | Condo - Condo Townhouse |
| Area: | Ottawa |
| Municipality: | Bells Corners and South to Fallowfield |
| Neighbourhood: | 7802 - Westcliffe Estates |
| Style: | 2-Storey |
| Lot Size: | x () |
| Approximate Age: | 31-50 |
| Tax: | $2,213.45 |
| Maintenance Fee: | $428 |
| Beds: | 3 |
| Baths: | 2 |
| Garage: | 0 |
| Fireplace: | N |
| Air Conditioning: | |
| Pool: |
Locatin Map:
Payment Calculator:

Listing added to your favorite list
Looking for resale homes?

By agreeing to Terms of Use, you will have ability to search up to 249920 listings and access to richer information than found on REALTOR.ca through my website.


