$675,000
Available - For Sale
Listing ID: X11920201
1085 Harrogate Dr , Unit 7, Hamilton, L9K 1R2, Ontario
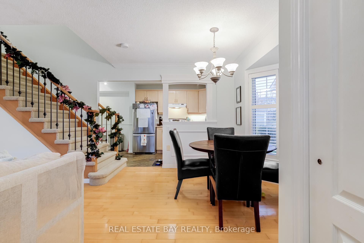
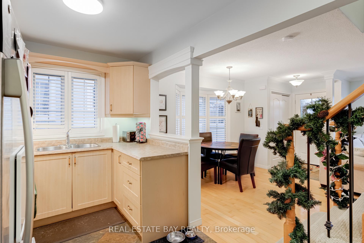
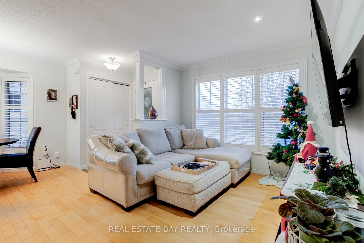
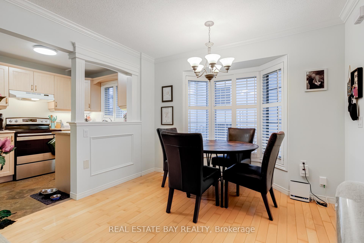

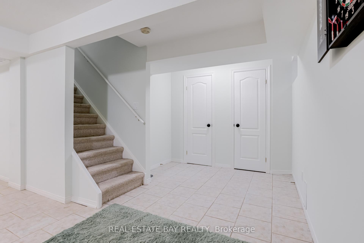
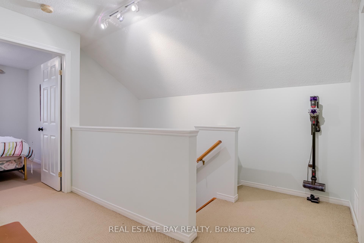
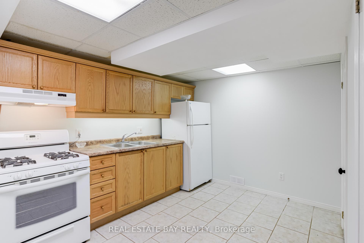
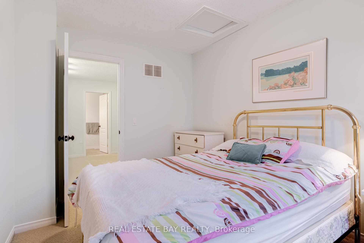
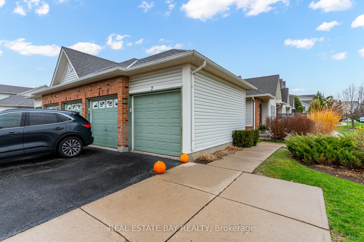
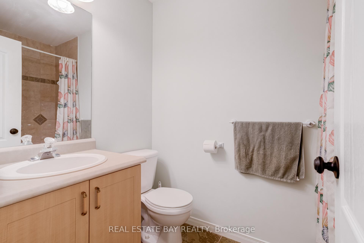
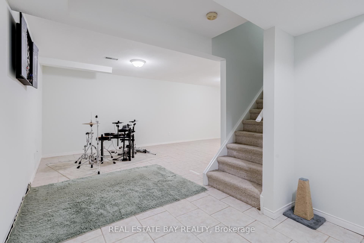
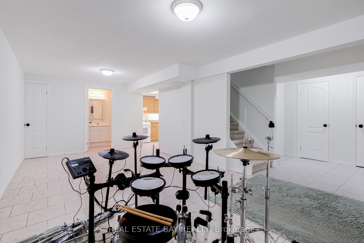
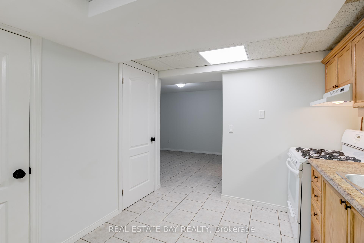
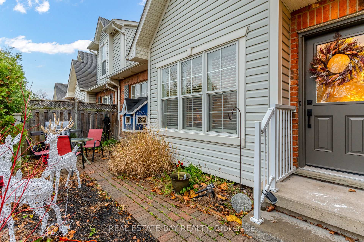
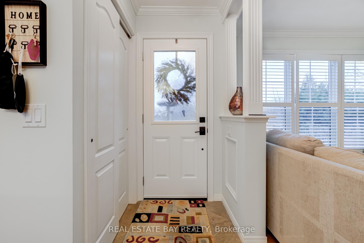
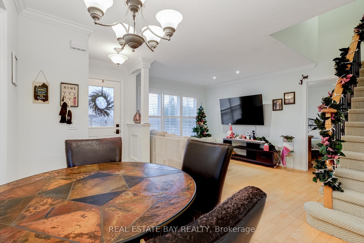
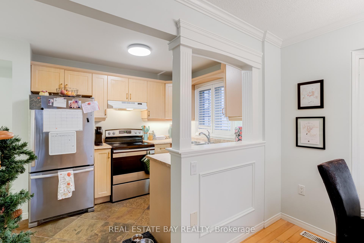
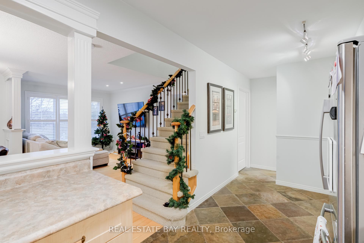
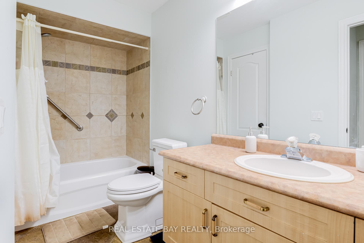
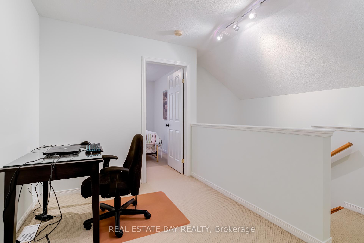
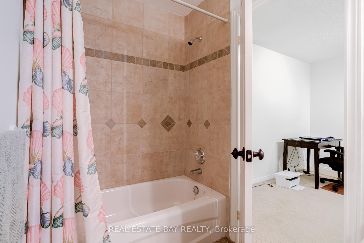
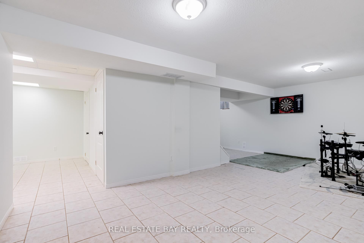
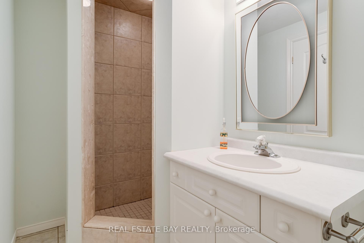
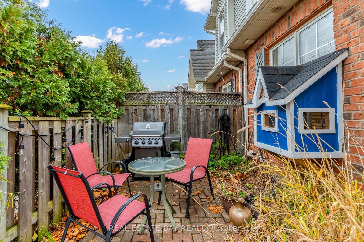
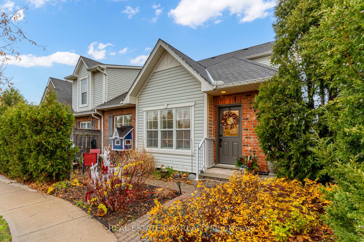
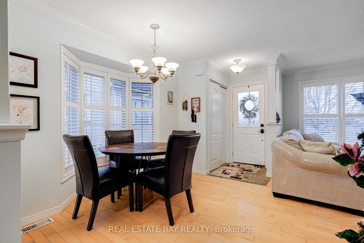
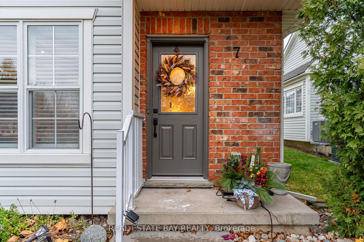
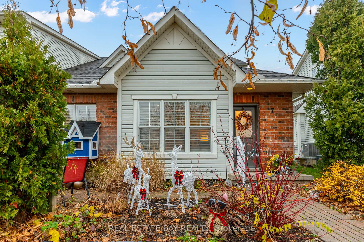
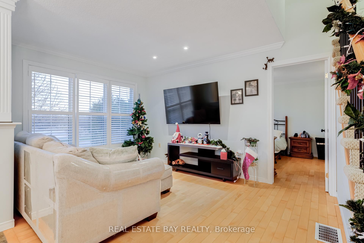
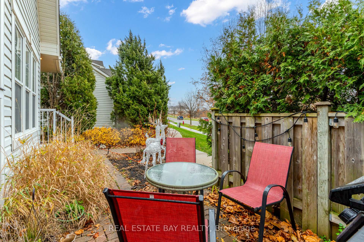
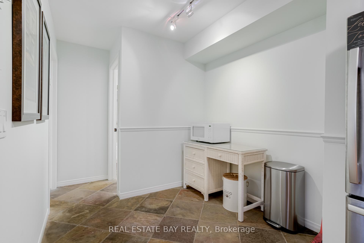
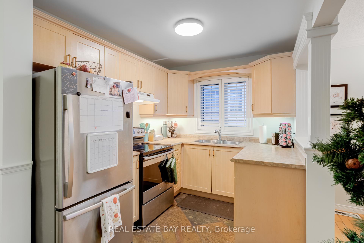
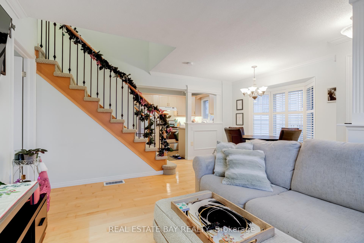
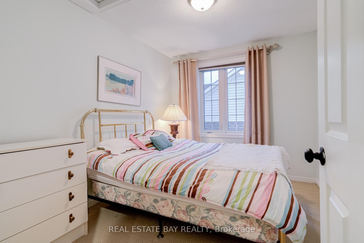
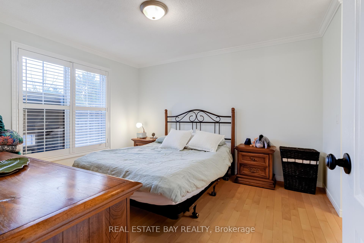
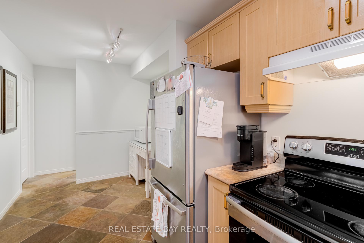
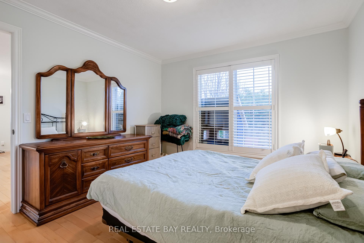
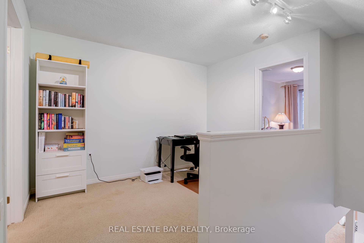
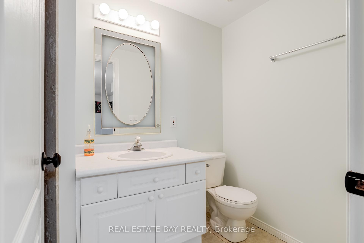








































| Welcome to Meadow Creek Village, Prime location in Ancaster. Offering a Spacious 2-Beds, 3-Baths Executive End Unit facing the beautiful wooded Ravine! This home features main floor 9ft ceilings. The living room and Primary Bedroom boasts hardwood floors, Organized Closets & 4Pc Ensuite Private Bathrooms! . Kitchen features S/S Appliances & Breakfast Area! Upper Floor Has A Private Bedrm, Office Area And a 4 Pieces Bathroom. Don't miss the lower level finished with a large Rec-Rm ,complete Kitchen and a 3 Pieces Bathroom. Detached garage for one car and additional parking space in front of the garage. Walking distance to all amenities. Mins Away From Hwys, Shops, Schools & Many Restaurants. |
| Price | $675,000 |
| Taxes: | $3589.77 |
| Maintenance Fee: | 360.00 |
| Address: | 1085 Harrogate Dr , Unit 7, Hamilton, L9K 1R2, Ontario |
| Province/State: | Ontario |
| Condo Corporation No | WSCC |
| Level | 1 |
| Unit No | 7 |
| Directions/Cross Streets: | Golf Links / Stone Church |
| Rooms: | 6 |
| Bedrooms: | 2 |
| Bedrooms +: | |
| Kitchens: | 1 |
| Kitchens +: | 1 |
| Family Room: | Y |
| Basement: | Apartment, Finished |
| Approximatly Age: | 16-30 |
| Property Type: | Condo Townhouse |
| Style: | 2-Storey |
| Exterior: | Brick, Vinyl Siding |
| Garage Type: | Detached |
| Garage(/Parking)Space: | 1.00 |
| Drive Parking Spaces: | 1 |
| Park #1 | |
| Parking Type: | Exclusive |
| Exposure: | S |
| Balcony: | None |
| Locker: | None |
| Pet Permited: | Restrict |
| Retirement Home: | N |
| Approximatly Age: | 16-30 |
| Approximatly Square Footage: | 1000-1199 |
| Building Amenities: | Visitor Parking |
| Property Features: | Clear View, Public Transit, Wooded/Treed |
| Maintenance: | 360.00 |
| Water Included: | Y |
| Common Elements Included: | Y |
| Parking Included: | Y |
| Building Insurance Included: | Y |
| Fireplace/Stove: | N |
| Heat Source: | Gas |
| Heat Type: | Forced Air |
| Central Air Conditioning: | Central Air |
| Central Vac: | N |
| Laundry Level: | Main |
| Ensuite Laundry: | Y |
| Elevator Lift: | N |
$
%
Years
This calculator is for demonstration purposes only. Always consult a professional
financial advisor before making personal financial decisions.
| Although the information displayed is believed to be accurate, no warranties or representations are made of any kind. |
| REAL ESTATE BAY REALTY |
- Listing -1 of 0
|
|

Kambiz Farsian
Sales Representative
Dir:
416-317-4438
Bus:
905-695-7888
Fax:
905-695-0900
| Virtual Tour | Book Showing | Email a Friend |
Jump To:
At a Glance:
| Type: | Condo - Condo Townhouse |
| Area: | Hamilton |
| Municipality: | Hamilton |
| Neighbourhood: | Meadowlands |
| Style: | 2-Storey |
| Lot Size: | x () |
| Approximate Age: | 16-30 |
| Tax: | $3,589.77 |
| Maintenance Fee: | $360 |
| Beds: | 2 |
| Baths: | 3 |
| Garage: | 1 |
| Fireplace: | N |
| Air Conditioning: | |
| Pool: |
Locatin Map:
Payment Calculator:

Listing added to your favorite list
Looking for resale homes?

By agreeing to Terms of Use, you will have ability to search up to 249920 listings and access to richer information than found on REALTOR.ca through my website.


