$489,900
Available - For Sale
Listing ID: X11919934
51 Paulander Dr , Unit 46, Kitchener, N2M 5E5, Ontario
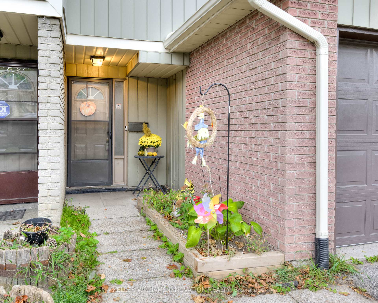
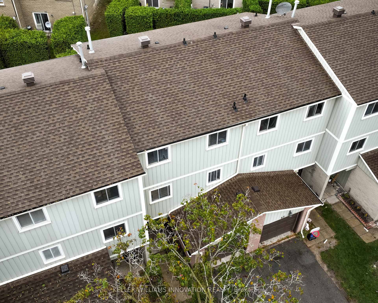
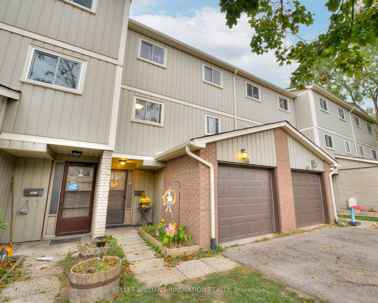
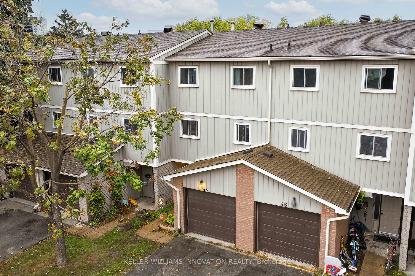
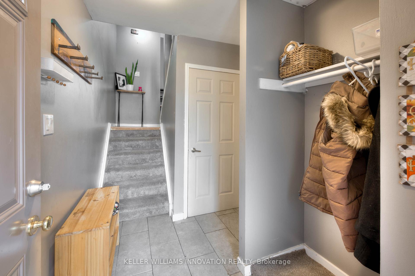
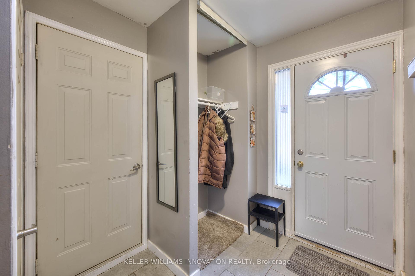
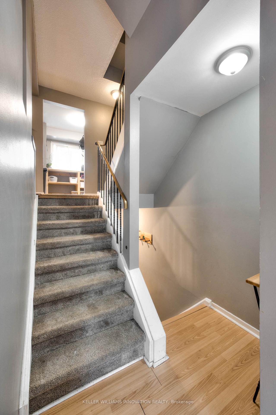
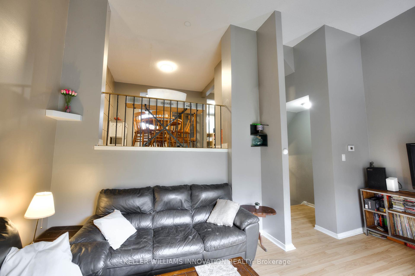
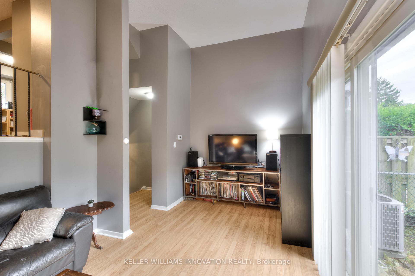
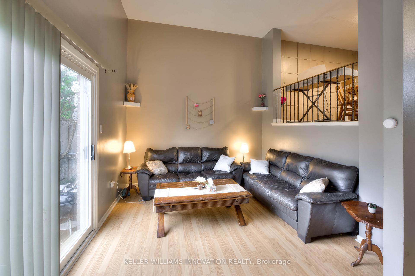
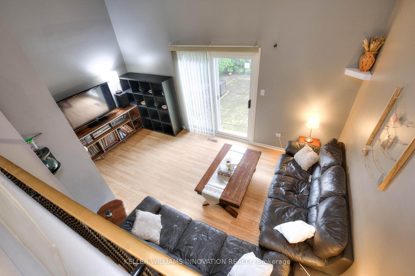
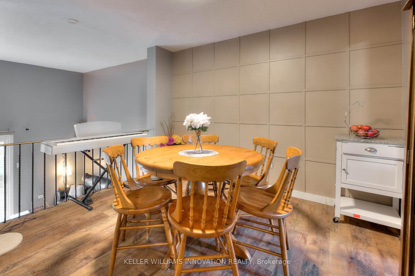
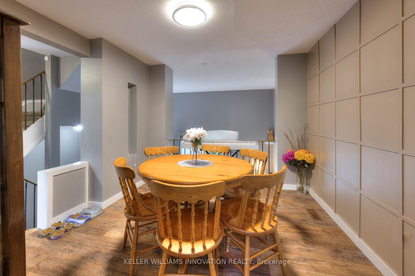
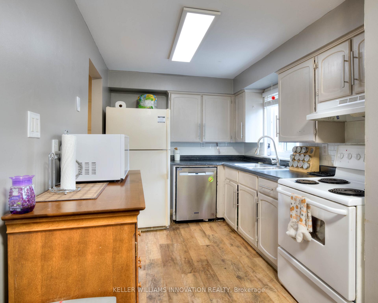
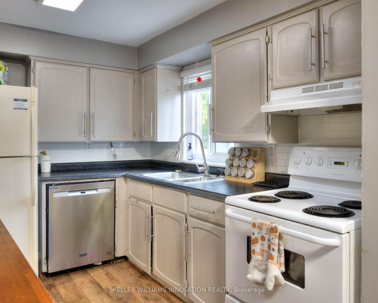
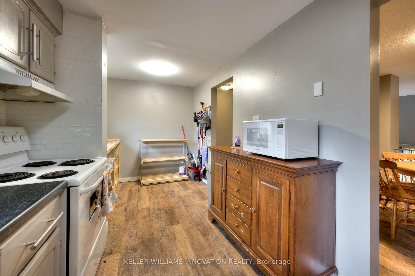
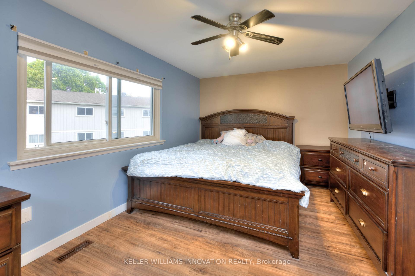
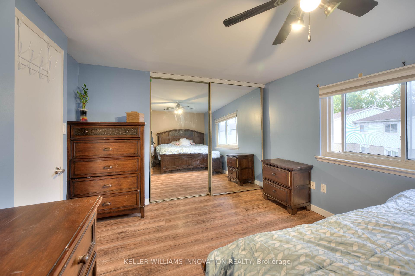
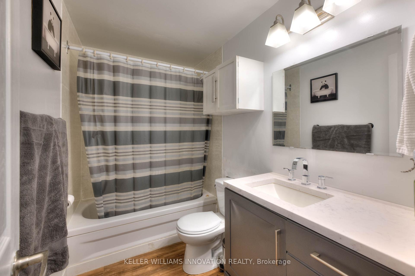
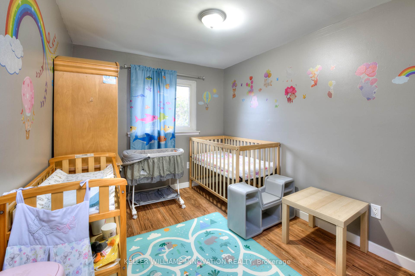
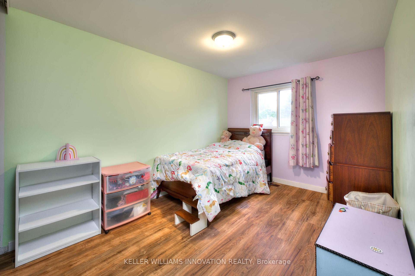
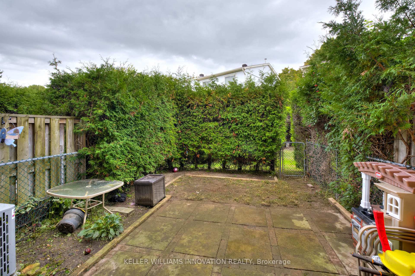
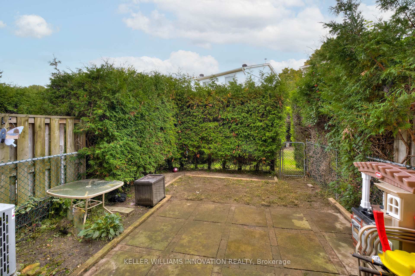
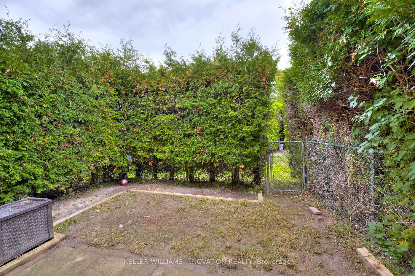
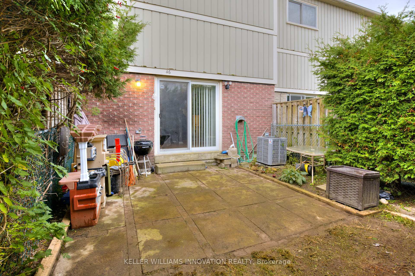
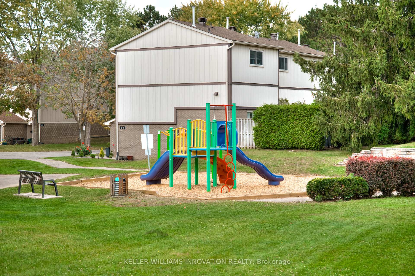
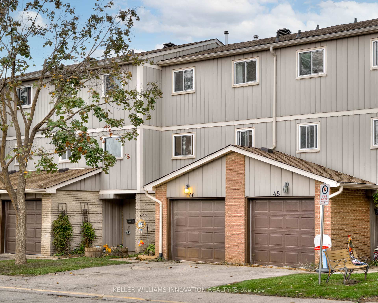
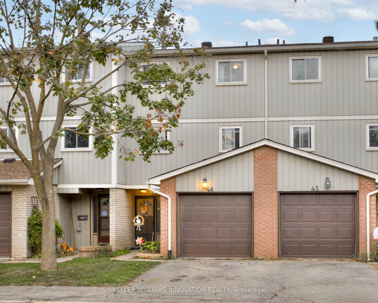
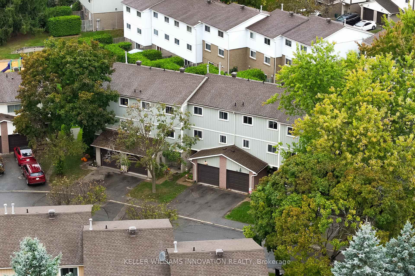
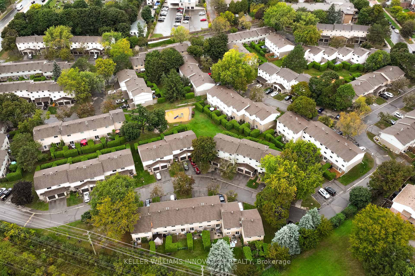






























| Welcome to Unit 46-51 Paulander Drivea home that checks all the boxes for your growing family! Step through the front door into a warm and welcoming foyer that opens into the main living area. The soaring 12-foot ceilings create an airy, open ambiance, perfect for relaxing or entertaining. The open-concept layout ensures seamless connection between the cozy living room and the spacious dining area, ideal for creating cherished family memories. Imagine hosting holiday feasts or casual dinners in the dining room, with ample space for everyone to gather. The kitchen is a dream come true for any home chef, offering generous prep space, custom-built shelving, and ample storage for all your culinary essentials. Whether youre whipping up a gourmet meal or preparing snacks for a quiet night in, this kitchen is up to the task. Upstairs, the primary suite is a tranquil retreat, featuring plenty of space for a king-sized bed and bright, inviting finishes. Two additional large bedrooms provide the perfect setup for children, guests, or a home office. A beautifully designed four-piece bathroom completes the upper level, ensuring comfort for the whole family. Step outside to your private backyard patio, a great spot for summer barbecues or relaxing with a good book. The adjacent green space offers a safe area for kids to play or pets to roam. This charming home offers incredible value at an affordable price. Dont miss out on the opportunity to make Unit 46-51 Paulander Drive your new address. Schedule your private showing today! |
| Price | $489,900 |
| Taxes: | $2151.08 |
| Assessment: | $169000 |
| Assessment Year: | 2025 |
| Maintenance Fee: | 454.39 |
| Address: | 51 Paulander Dr , Unit 46, Kitchener, N2M 5E5, Ontario |
| Province/State: | Ontario |
| Condo Corporation No | Water |
| Level | All |
| Unit No | 46 |
| Directions/Cross Streets: | From Victoria St S turn to Paulander Dr and proceed to 46-51 Paulander Dr. |
| Rooms: | 7 |
| Rooms +: | 2 |
| Bedrooms: | 3 |
| Bedrooms +: | |
| Kitchens: | 1 |
| Family Room: | Y |
| Basement: | Full |
| Approximatly Age: | 31-50 |
| Property Type: | Condo Townhouse |
| Style: | 3-Storey |
| Exterior: | Alum Siding, Brick |
| Garage Type: | Attached |
| Garage(/Parking)Space: | 1.00 |
| Drive Parking Spaces: | 1 |
| Park #1 | |
| Parking Type: | Owned |
| Exposure: | N |
| Balcony: | None |
| Locker: | None |
| Pet Permited: | Restrict |
| Approximatly Age: | 31-50 |
| Approximatly Square Footage: | 1200-1399 |
| Property Features: | Park, Place Of Worship, Public Transit, School, School Bus Route |
| Maintenance: | 454.39 |
| Building Insurance Included: | Y |
| Fireplace/Stove: | N |
| Heat Source: | Gas |
| Heat Type: | Forced Air |
| Central Air Conditioning: | None |
| Central Vac: | N |
$
%
Years
This calculator is for demonstration purposes only. Always consult a professional
financial advisor before making personal financial decisions.
| Although the information displayed is believed to be accurate, no warranties or representations are made of any kind. |
| KELLER WILLIAMS INNOVATION REALTY |
- Listing -1 of 0
|
|

Kambiz Farsian
Sales Representative
Dir:
416-317-4438
Bus:
905-695-7888
Fax:
905-695-0900
| Book Showing | Email a Friend |
Jump To:
At a Glance:
| Type: | Condo - Condo Townhouse |
| Area: | Waterloo |
| Municipality: | Kitchener |
| Neighbourhood: | |
| Style: | 3-Storey |
| Lot Size: | x () |
| Approximate Age: | 31-50 |
| Tax: | $2,151.08 |
| Maintenance Fee: | $454.39 |
| Beds: | 3 |
| Baths: | 1 |
| Garage: | 1 |
| Fireplace: | N |
| Air Conditioning: | |
| Pool: |
Locatin Map:
Payment Calculator:

Listing added to your favorite list
Looking for resale homes?

By agreeing to Terms of Use, you will have ability to search up to 249920 listings and access to richer information than found on REALTOR.ca through my website.


