$289,900
Available - For Sale
Listing ID: X11918160
555 Brittany Dr , Unit 715, Manor Park - Cardinal Glen and Area, K1K 4C5, Ontario
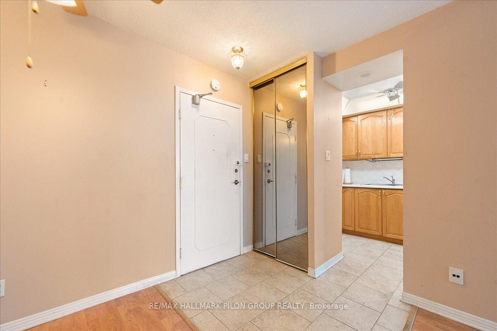
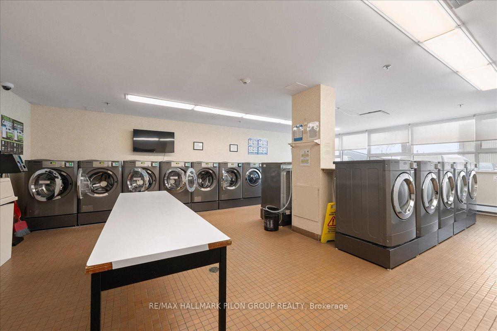
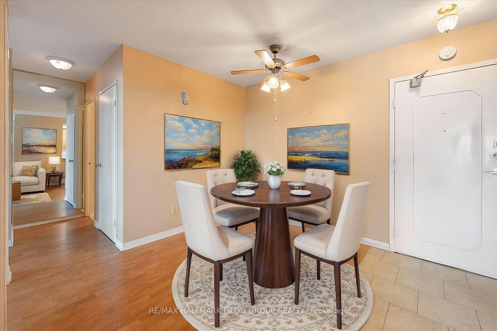
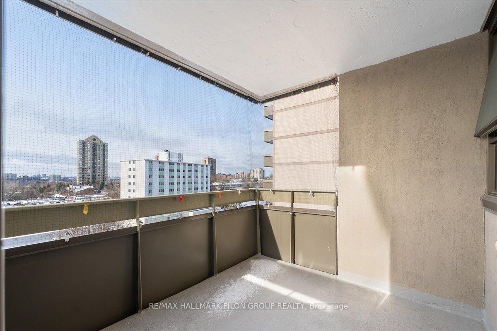
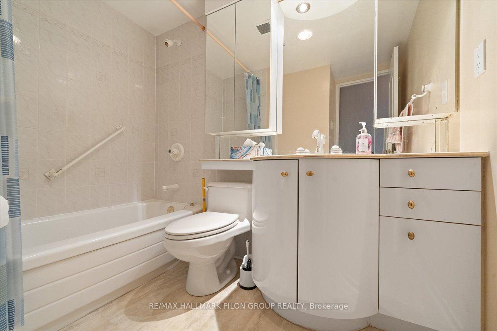
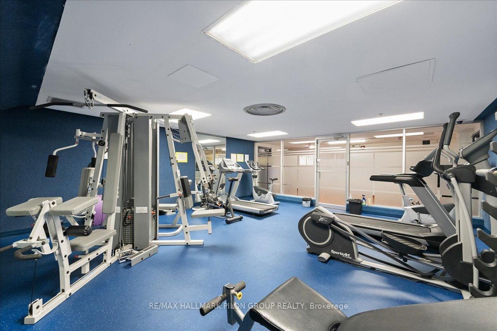
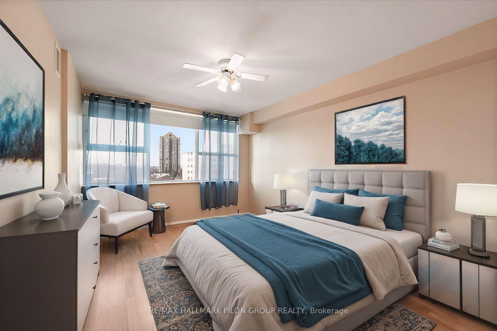
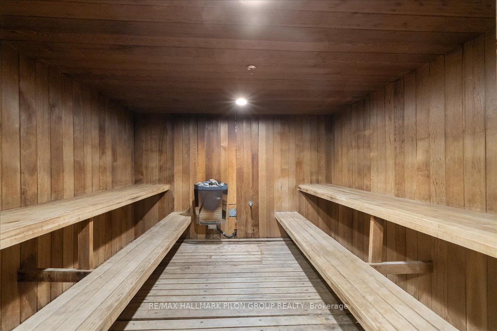
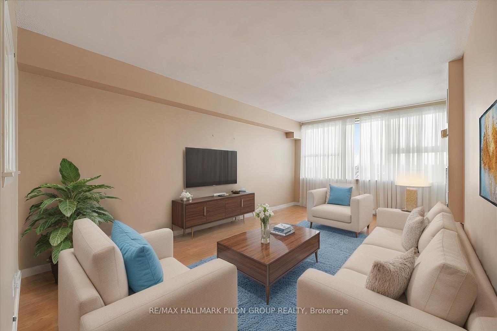
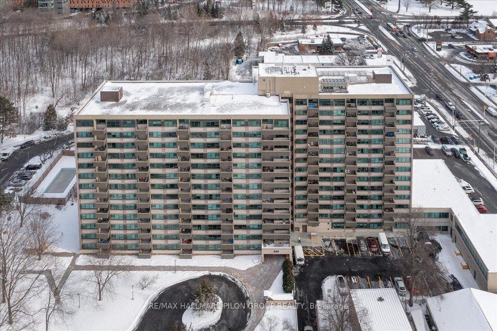
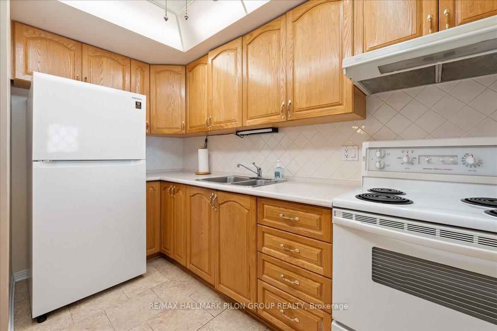
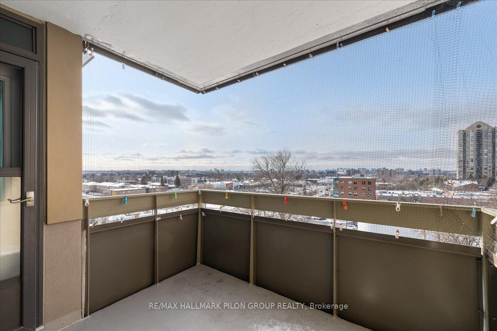
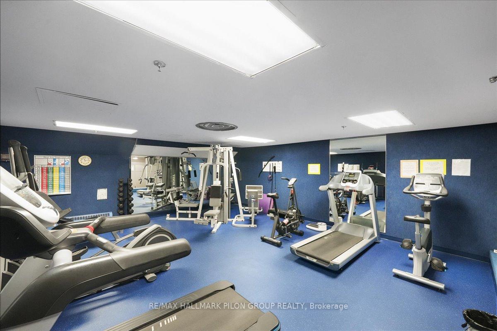
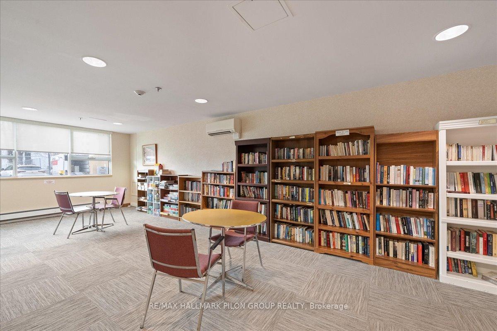
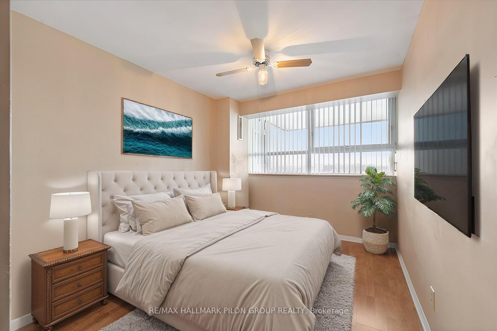
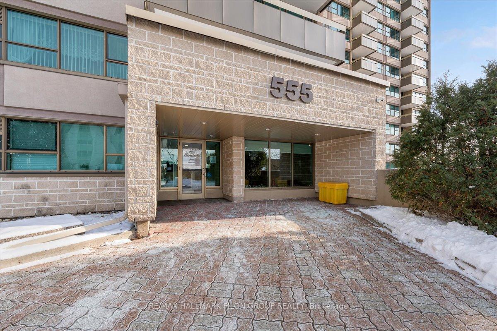
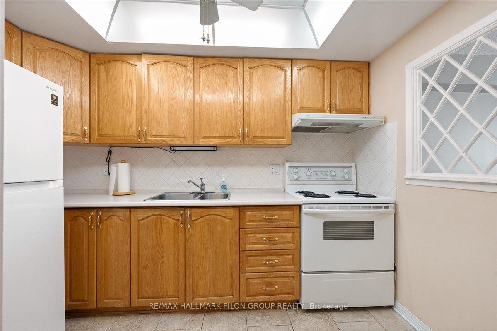
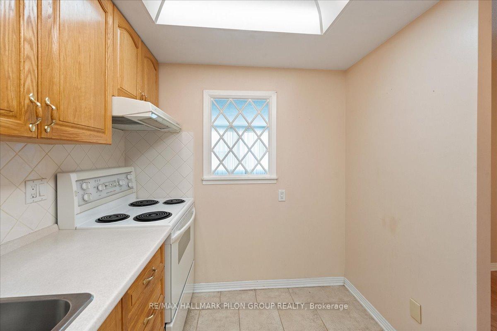
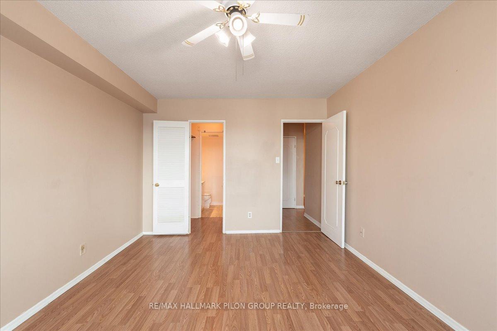
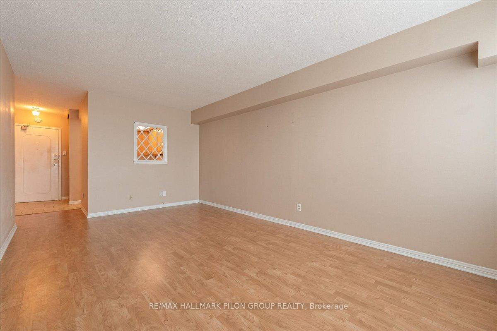
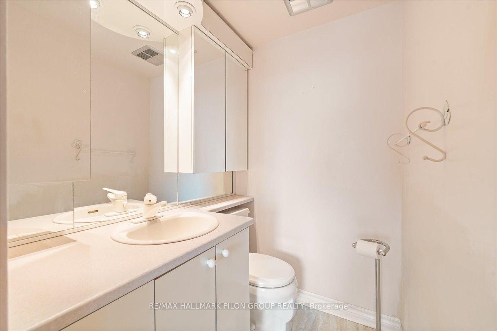





















| Nestled in the heart of vibrant Manor Park, this stunning 2-bedroom, 2-bathroom condo offers the perfect blend of comfort, convenience, and luxury. Designed with modern living in mind, the unit features spacious bedrooms, well-appointed bathrooms, and a layout that seamlessly combines the living and dining areas. The kitchen is equipped with sleek appliances, ample cabinetry, and a functional design that makes both meal prep and entertaining a delight. Step outside to enjoy the building's premium amenities, including an inviting outdoor pool, a well-equipped exercise room to help you stay active year-round, and a relaxing sauna to unwind after a long day. The underground parking adds unparalleled convenience, ensuring your vehicle is secure and accessible no matter the weather. Located within walking distance to a plethora of amenities, this condo puts you just steps away from shopping, dining, parks, and public transportation, making it an ideal home for professionals, down-sizers, or anyone seeking a lifestyle of ease and accessibility. Don't miss the chance to make this exceptional condo your next home! Some photos virtually staged. |
| Extras: Condo Fee Includes: Air Conditioning, Amenities, Building Insurance, Caretaker, Common Area Hydro, General Maintenance and Repair, Heat, Hydro, Recreation Facilities, and Snow Removal. |
| Price | $289,900 |
| Taxes: | $2171.42 |
| Maintenance Fee: | 707.34 |
| Address: | 555 Brittany Dr , Unit 715, Manor Park - Cardinal Glen and Area, K1K 4C5, Ontario |
| Province/State: | Ontario |
| Condo Corporation No | N/A |
| Level | 7 |
| Unit No | 15 |
| Directions/Cross Streets: | Montreal Road and Brittany |
| Rooms: | 5 |
| Bedrooms: | 2 |
| Bedrooms +: | |
| Kitchens: | 1 |
| Family Room: | Y |
| Basement: | None |
| Approximatly Age: | 51-99 |
| Property Type: | Condo Apt |
| Style: | Apartment |
| Exterior: | Brick, Concrete |
| Garage Type: | Other |
| Garage(/Parking)Space: | 1.00 |
| Drive Parking Spaces: | 0 |
| Park #1 | |
| Parking Spot: | 54 |
| Parking Type: | Owned |
| Exposure: | E |
| Balcony: | Open |
| Locker: | None |
| Pet Permited: | Restrict |
| Retirement Home: | N |
| Approximatly Age: | 51-99 |
| Approximatly Square Footage: | 800-899 |
| Building Amenities: | Exercise Room, Outdoor Pool, Party/Meeting Room, Sauna |
| Property Features: | Public Trans |
| Maintenance: | 707.34 |
| Hydro Included: | Y |
| Heat Included: | Y |
| Parking Included: | Y |
| Building Insurance Included: | Y |
| Fireplace/Stove: | N |
| Heat Source: | Gas |
| Heat Type: | Forced Air |
| Central Air Conditioning: | Central Air |
| Central Vac: | N |
| Laundry Level: | Lower |
$
%
Years
This calculator is for demonstration purposes only. Always consult a professional
financial advisor before making personal financial decisions.
| Although the information displayed is believed to be accurate, no warranties or representations are made of any kind. |
| RE/MAX HALLMARK PILON GROUP REALTY |
- Listing -1 of 0
|
|

Kambiz Farsian
Sales Representative
Dir:
416-317-4438
Bus:
905-695-7888
Fax:
905-695-0900
| Virtual Tour | Book Showing | Email a Friend |
Jump To:
At a Glance:
| Type: | Condo - Condo Apt |
| Area: | Ottawa |
| Municipality: | Manor Park - Cardinal Glen and Area |
| Neighbourhood: | 3103 - Viscount Alexander Park |
| Style: | Apartment |
| Lot Size: | x () |
| Approximate Age: | 51-99 |
| Tax: | $2,171.42 |
| Maintenance Fee: | $707.34 |
| Beds: | 2 |
| Baths: | 2 |
| Garage: | 1 |
| Fireplace: | N |
| Air Conditioning: | |
| Pool: |
Locatin Map:
Payment Calculator:

Listing added to your favorite list
Looking for resale homes?

By agreeing to Terms of Use, you will have ability to search up to 249920 listings and access to richer information than found on REALTOR.ca through my website.


