$569,999
Available - For Sale
Listing ID: W11921119
50 Absolute Ave , Unit 3701, Mississauga, L4Z 0A8, Ontario
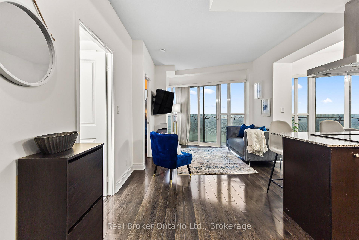
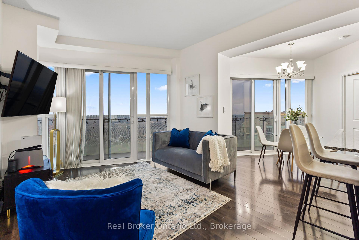
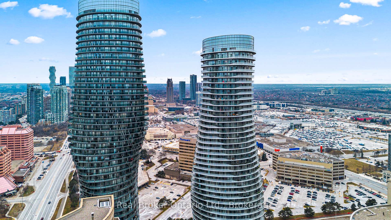
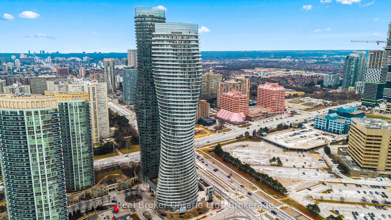
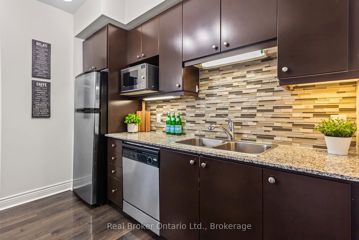
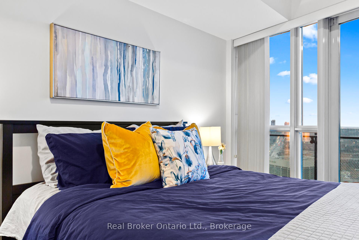
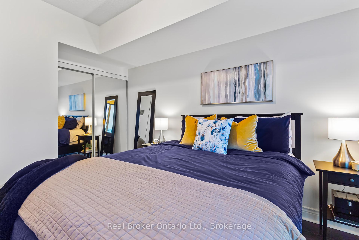
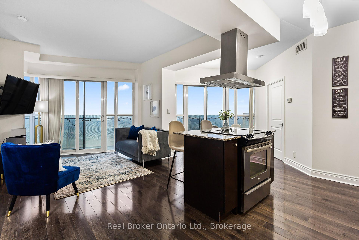
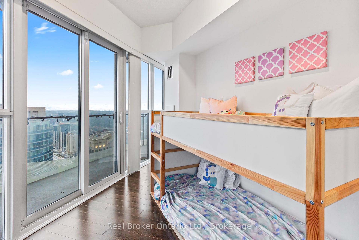
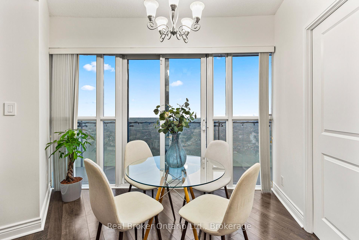
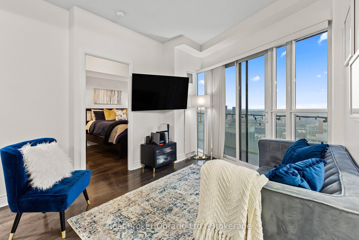
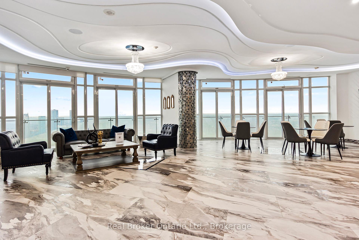
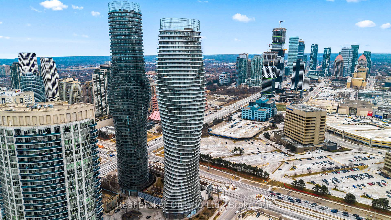
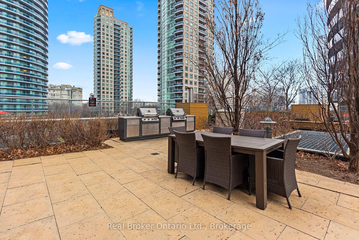
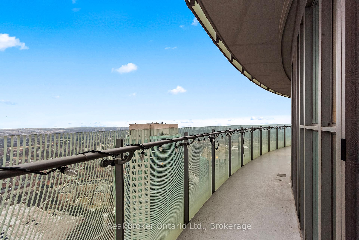
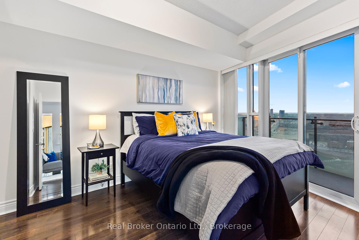
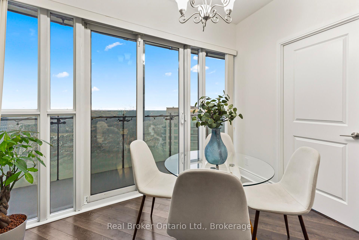
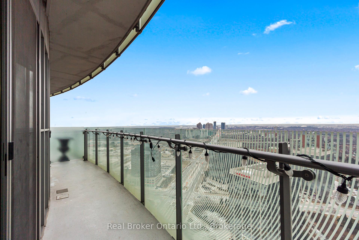
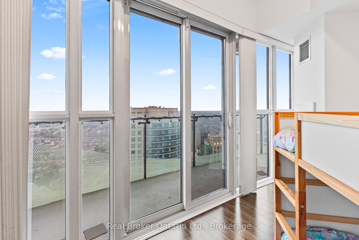
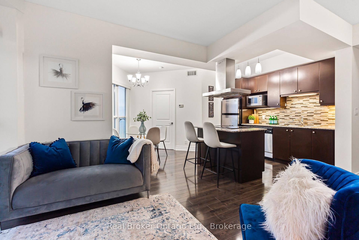
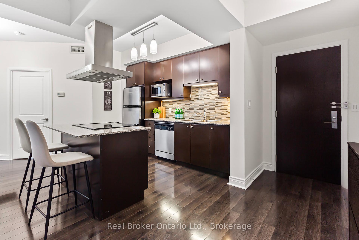
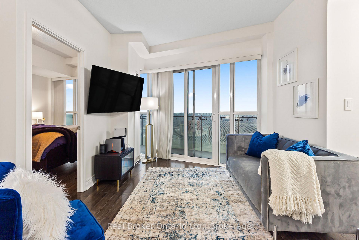
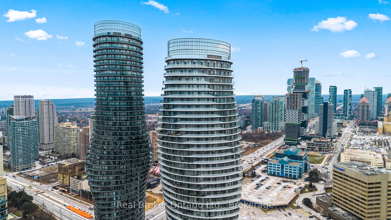
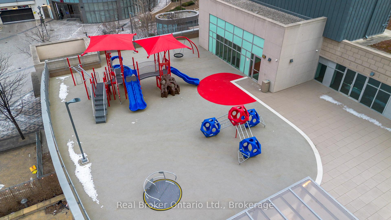
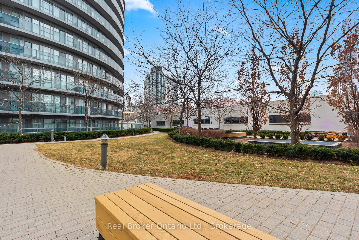
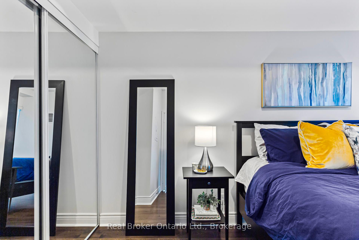
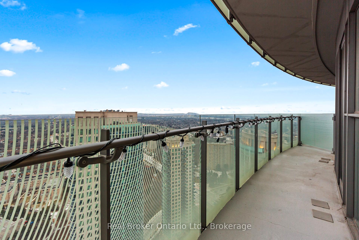
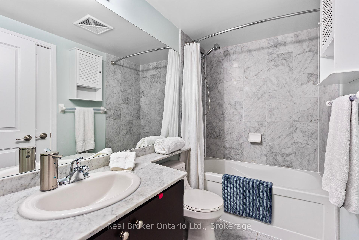
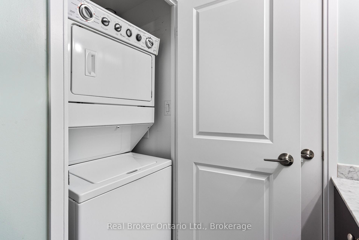
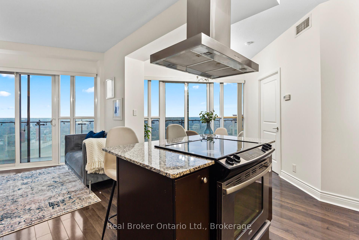
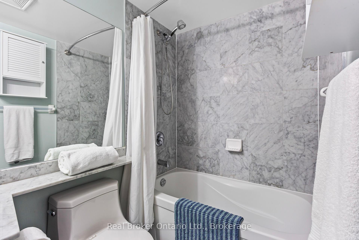
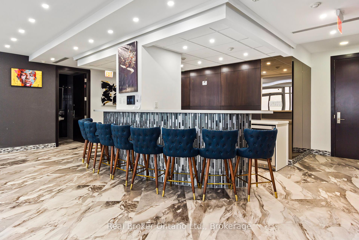
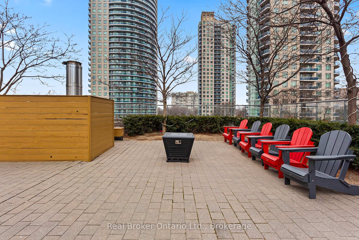
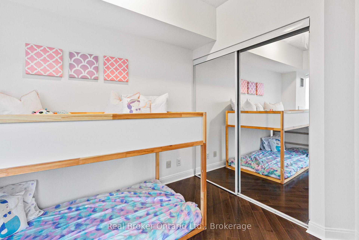
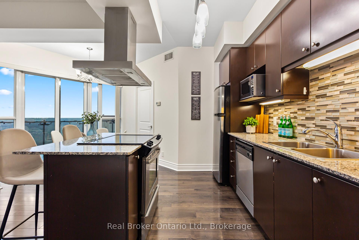
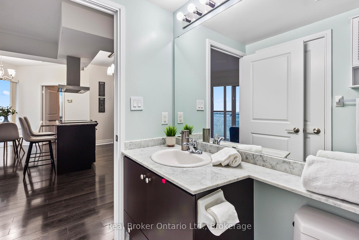
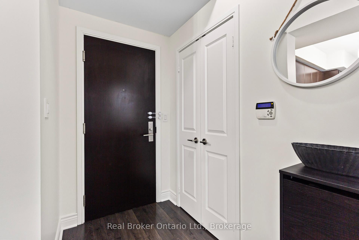
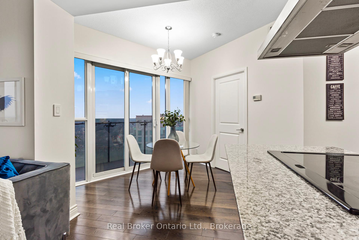
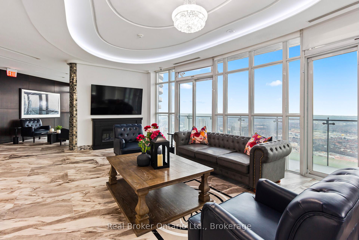
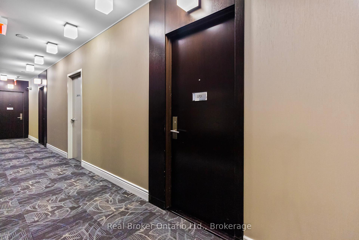








































| Discover refined living in the iconic "Marilyn Monroe" towers with this exceptional 2-bedroom, 1-bathroom condo on the 37th floor of 50 Absolute Avenue. Offering sweeping 180-degree views of the Toronto skyline and the Escarpment, this residence is designed for both style and comfort. The bright, open-concept layout features expansive floor-to-ceiling windows, while the sleek kitchen is equipped with custom cabinetry, stainless steel appliances, and granite countertops perfect for hosting or unwinding. Residents enjoy unparalleled amenities, including an indoor and outdoor pool, a fully equipped gym, basketball and squash courts, a private theatre, private car wash area, and a 48th floor lounge with panoramic views. Located next to Square One Shopping Centre, the upcoming LRT right at your footsteps, and scenic Cooksville Creek Trail, this home blends urban convenience with natural beauty. Experience elevated living at its finest! |
| Price | $569,999 |
| Taxes: | $2991.41 |
| Assessment Year: | 2024 |
| Maintenance Fee: | 827.02 |
| Address: | 50 Absolute Ave , Unit 3701, Mississauga, L4Z 0A8, Ontario |
| Province/State: | Ontario |
| Condo Corporation No | PSCC |
| Level | 37 |
| Unit No | 01 |
| Locker No | 169 |
| Directions/Cross Streets: | Burnhamthorpe / Hurontario |
| Rooms: | 5 |
| Bedrooms: | 2 |
| Bedrooms +: | |
| Kitchens: | 1 |
| Family Room: | N |
| Basement: | None, Other |
| Approximatly Age: | 11-15 |
| Property Type: | Condo Apt |
| Style: | Bungalow |
| Exterior: | Concrete, Metal/Side |
| Garage Type: | Underground |
| Garage(/Parking)Space: | 1.00 |
| Drive Parking Spaces: | 1 |
| Park #1 | |
| Parking Spot: | 104 |
| Parking Type: | Owned |
| Legal Description: | Level B/Unit 19 |
| Exposure: | Nw |
| Balcony: | Open |
| Locker: | Owned |
| Pet Permited: | Restrict |
| Retirement Home: | N |
| Approximatly Age: | 11-15 |
| Approximatly Square Footage: | 700-799 |
| Building Amenities: | Car Wash, Guest Suites, Gym, Indoor Pool, Rooftop Deck/Garden, Sauna |
| Property Features: | Clear View, Hospital, Park, Public Transit, Rec Centre, School |
| Maintenance: | 827.02 |
| CAC Included: | Y |
| Water Included: | Y |
| Common Elements Included: | Y |
| Heat Included: | Y |
| Parking Included: | Y |
| Building Insurance Included: | Y |
| Fireplace/Stove: | N |
| Heat Source: | Gas |
| Heat Type: | Forced Air |
| Central Air Conditioning: | Central Air |
| Central Vac: | N |
| Laundry Level: | Main |
| Ensuite Laundry: | Y |
| Elevator Lift: | Y |
$
%
Years
This calculator is for demonstration purposes only. Always consult a professional
financial advisor before making personal financial decisions.
| Although the information displayed is believed to be accurate, no warranties or representations are made of any kind. |
| Real Broker Ontario Ltd. |
- Listing -1 of 0
|
|

Kambiz Farsian
Sales Representative
Dir:
416-317-4438
Bus:
905-695-7888
Fax:
905-695-0900
| Virtual Tour | Book Showing | Email a Friend |
Jump To:
At a Glance:
| Type: | Condo - Condo Apt |
| Area: | Peel |
| Municipality: | Mississauga |
| Neighbourhood: | City Centre |
| Style: | Bungalow |
| Lot Size: | x () |
| Approximate Age: | 11-15 |
| Tax: | $2,991.41 |
| Maintenance Fee: | $827.02 |
| Beds: | 2 |
| Baths: | 1 |
| Garage: | 1 |
| Fireplace: | N |
| Air Conditioning: | |
| Pool: |
Locatin Map:
Payment Calculator:

Listing added to your favorite list
Looking for resale homes?

By agreeing to Terms of Use, you will have ability to search up to 249920 listings and access to richer information than found on REALTOR.ca through my website.


