$889,999
Available - For Sale
Listing ID: W11920662
2010 Islington Ave , Unit PH 4, Toronto, M9P 3S8, Ontario
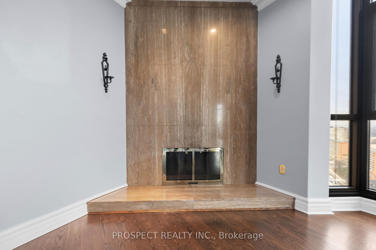
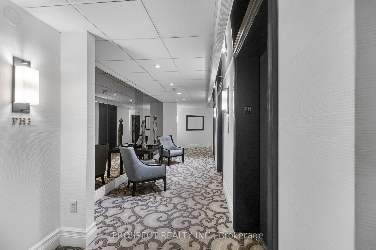
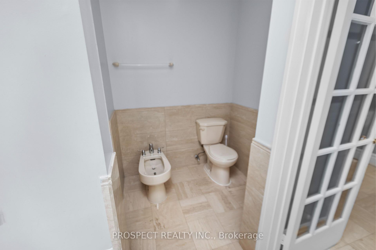
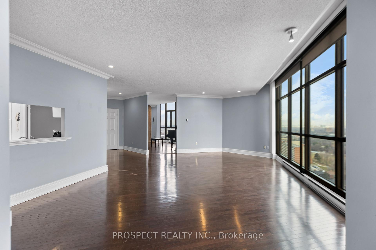
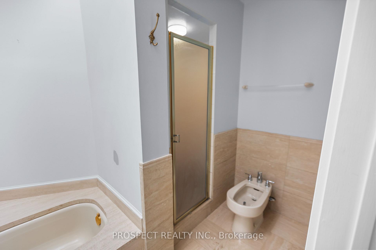
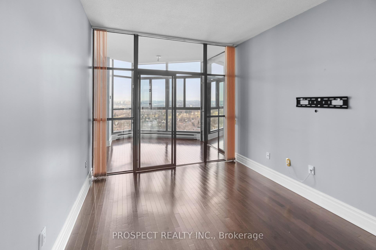
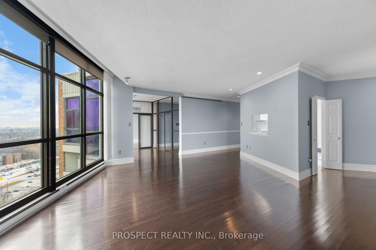
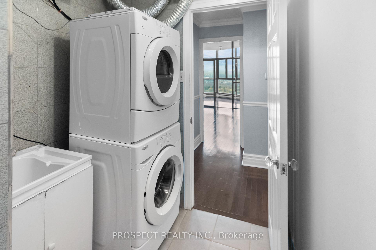
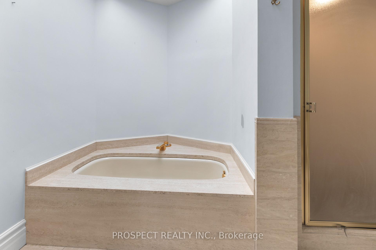
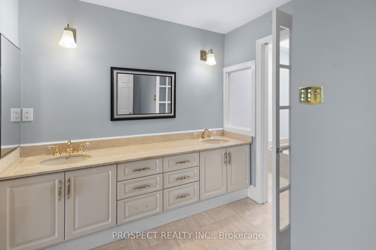
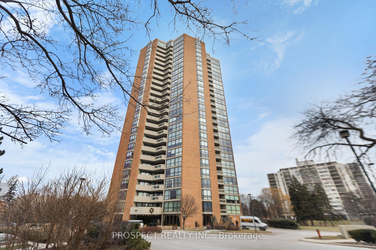
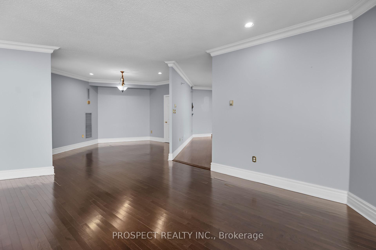
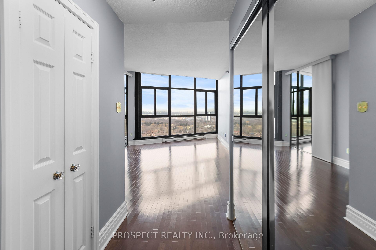
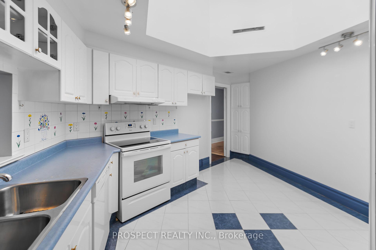
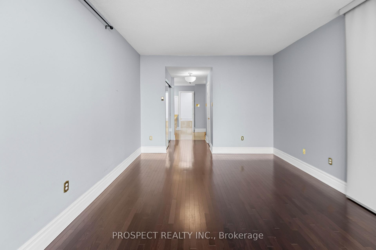
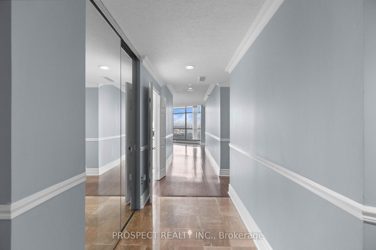
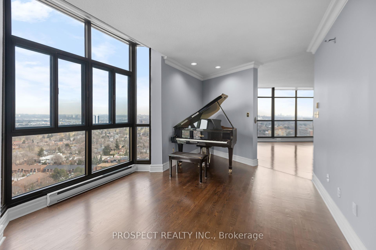
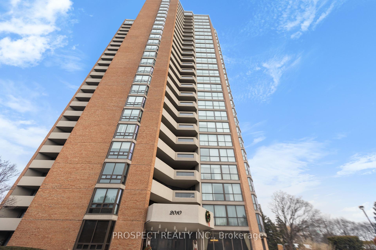
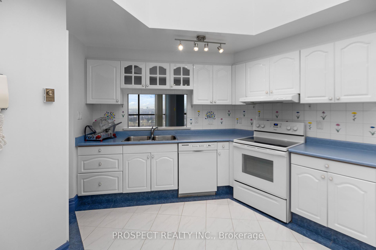
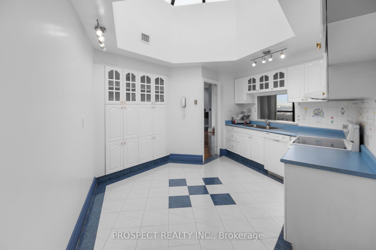
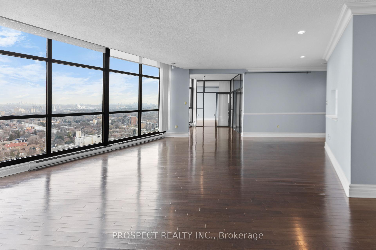
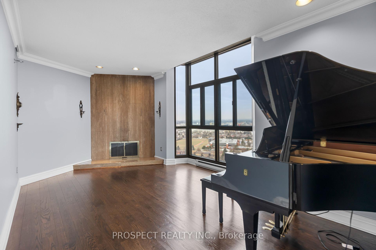
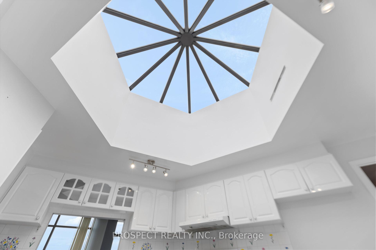
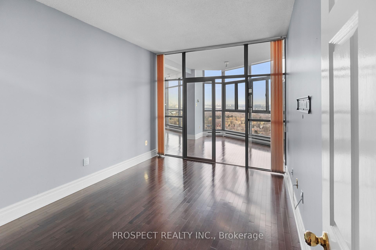
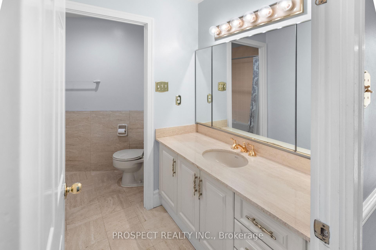
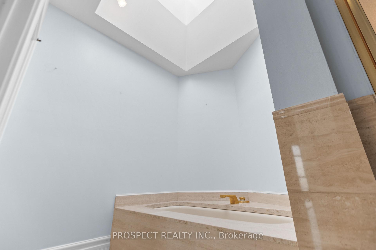
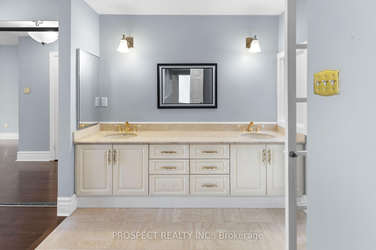
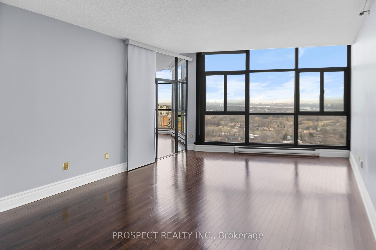
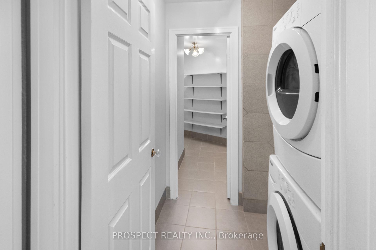
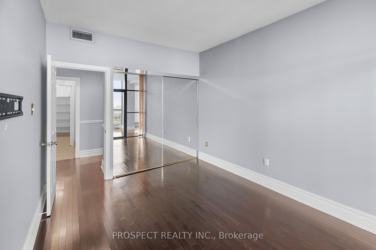
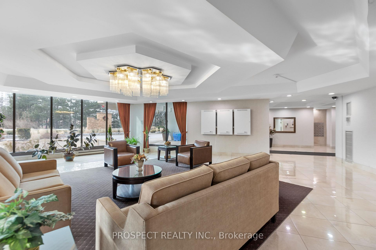
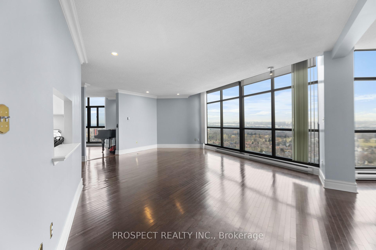
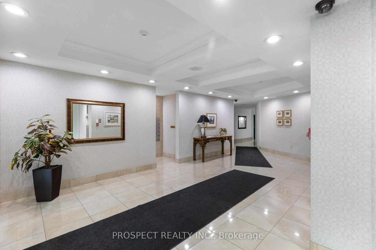
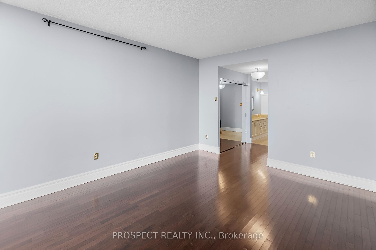
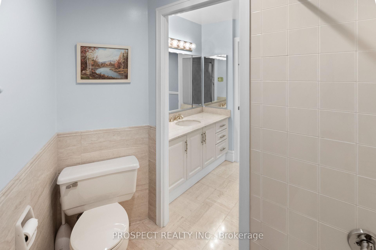



































| 2010 Islington Ave is a stunning penthouse condo built by Tridel featuring an open-concept floorplan with endless potential to create your ideal living space. With two bedrooms plus a versatile den, it offers ample room for customization. Enjoy the convenience of two full bathrooms and a walk-in laundry area with additional storage. Floor-to-ceiling windows wrap the unit, offering breathtaking 180 views of the city, and filling the home with natural light. Included two parking and a spacious locker. Amenities include, indoor/outdoor pool, tennis courts, fully equipped gym with sauna and a variety of community activities and events to get involved. Enjoy not only a beautiful home but also a vibrant, active community. This is a highly sought out unit in a building that is perfect for downsizers and baby boomers. Don't miss the opportunity to make this space your own! |
| Extras: 2 parking, 1 oversized locker |
| Price | $889,999 |
| Taxes: | $3462.00 |
| Maintenance Fee: | 2014.71 |
| Address: | 2010 Islington Ave , Unit PH 4, Toronto, M9P 3S8, Ontario |
| Province/State: | Ontario |
| Condo Corporation No | YCC |
| Level | 26 |
| Unit No | 04 |
| Directions/Cross Streets: | Islington & Dixon |
| Rooms: | 7 |
| Bedrooms: | 2 |
| Bedrooms +: | 1 |
| Kitchens: | 1 |
| Family Room: | Y |
| Basement: | None |
| Property Type: | Condo Apt |
| Style: | Apartment |
| Exterior: | Alum Siding, Brick |
| Garage Type: | Underground |
| Garage(/Parking)Space: | 2.00 |
| Drive Parking Spaces: | 0 |
| Park #1 | |
| Parking Spot: | 16 |
| Parking Type: | Owned |
| Legal Description: | P1 |
| Park #2 | |
| Parking Spot: | 17 |
| Parking Type: | Owned |
| Legal Description: | P1 |
| Exposure: | E |
| Balcony: | None |
| Locker: | Owned |
| Pet Permited: | Restrict |
| Approximatly Square Footage: | 1800-1999 |
| Building Amenities: | Exercise Room, Games Room, Indoor Pool, Outdoor Pool, Sauna, Tennis Court |
| Maintenance: | 2014.71 |
| CAC Included: | Y |
| Hydro Included: | Y |
| Water Included: | Y |
| Cabel TV Included: | Y |
| Common Elements Included: | Y |
| Heat Included: | Y |
| Parking Included: | Y |
| Building Insurance Included: | Y |
| Fireplace/Stove: | Y |
| Heat Source: | Gas |
| Heat Type: | Forced Air |
| Central Air Conditioning: | Central Air |
| Central Vac: | N |
| Ensuite Laundry: | Y |
$
%
Years
This calculator is for demonstration purposes only. Always consult a professional
financial advisor before making personal financial decisions.
| Although the information displayed is believed to be accurate, no warranties or representations are made of any kind. |
| PROSPECT REALTY INC. |
- Listing -1 of 0
|
|

Kambiz Farsian
Sales Representative
Dir:
416-317-4438
Bus:
905-695-7888
Fax:
905-695-0900
| Book Showing | Email a Friend |
Jump To:
At a Glance:
| Type: | Condo - Condo Apt |
| Area: | Toronto |
| Municipality: | Toronto |
| Neighbourhood: | Kingsview Village-The Westway |
| Style: | Apartment |
| Lot Size: | x () |
| Approximate Age: | |
| Tax: | $3,462 |
| Maintenance Fee: | $2,014.71 |
| Beds: | 2+1 |
| Baths: | 2 |
| Garage: | 2 |
| Fireplace: | Y |
| Air Conditioning: | |
| Pool: |
Locatin Map:
Payment Calculator:

Listing added to your favorite list
Looking for resale homes?

By agreeing to Terms of Use, you will have ability to search up to 249920 listings and access to richer information than found on REALTOR.ca through my website.


