$5,980,000
Available - For Sale
Listing ID: C11920658
31 Arjay Cres , Toronto, M2L 1C6, Toronto

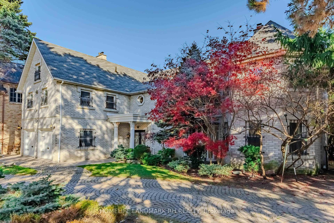
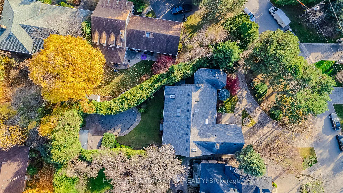
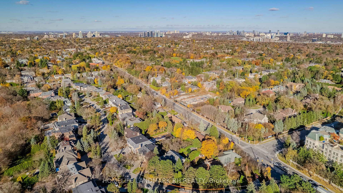
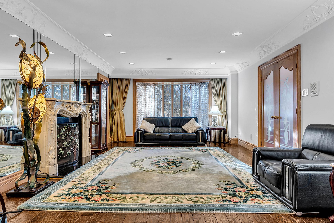
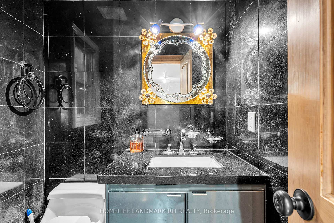
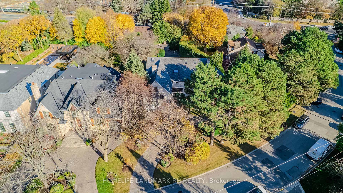
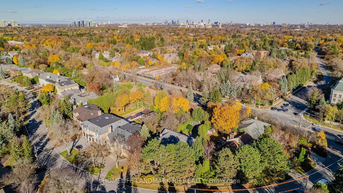
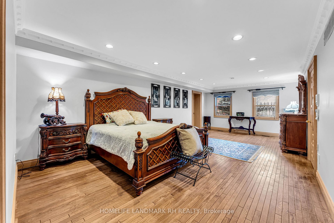
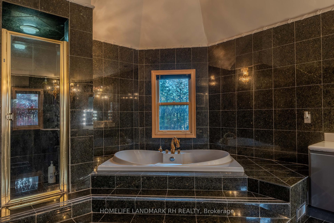
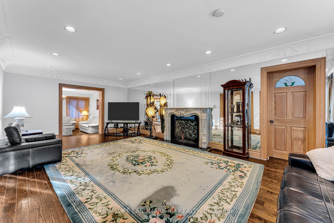
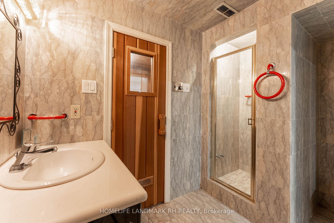
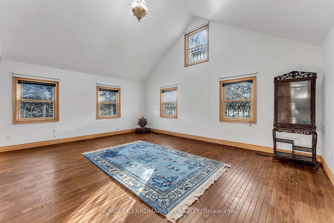
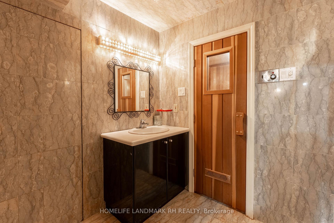
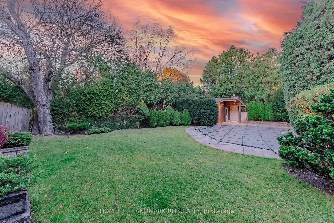
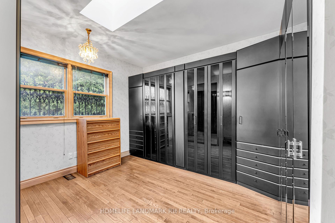
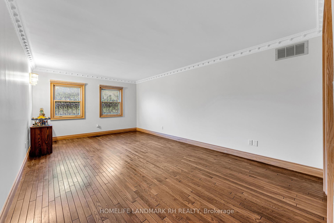
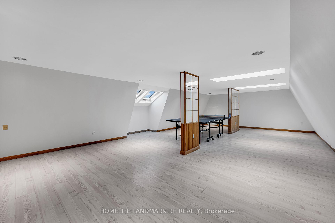
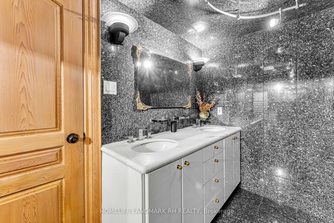
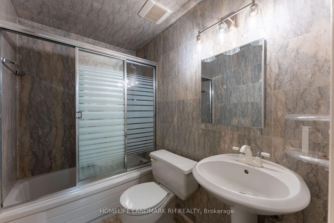
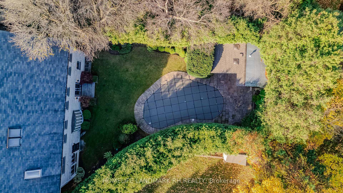
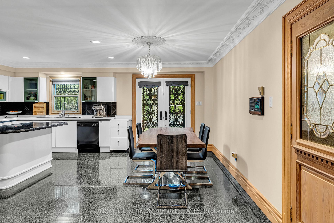
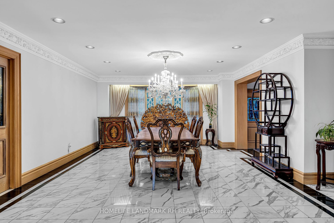
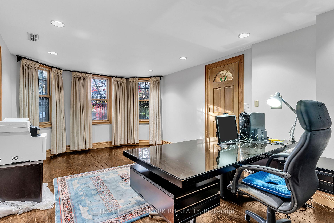
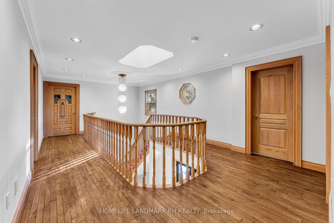
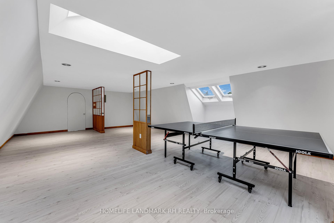
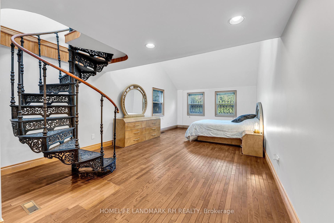
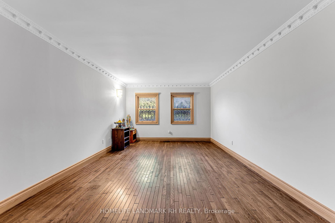
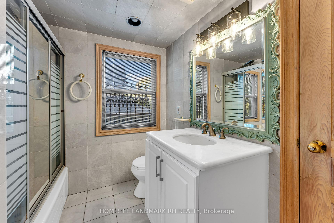
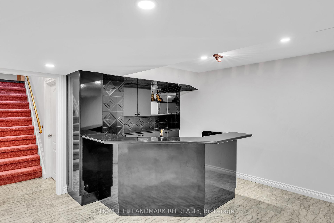
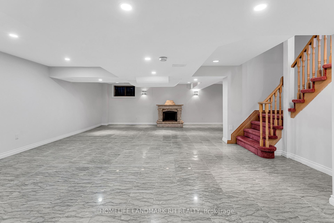
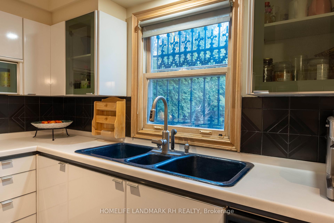
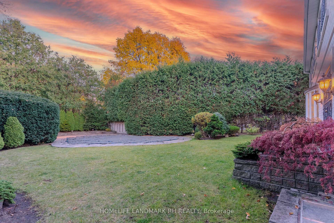
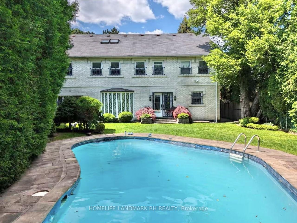
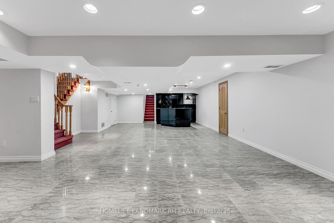
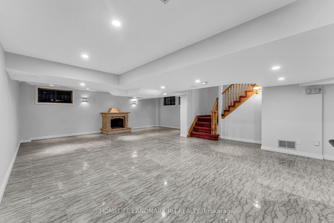
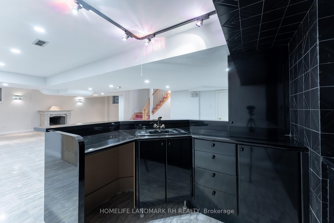
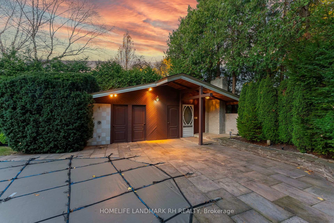
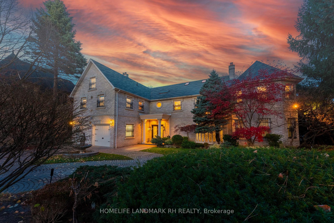
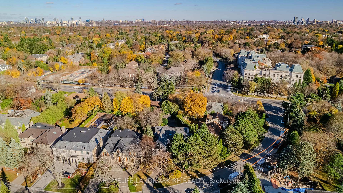
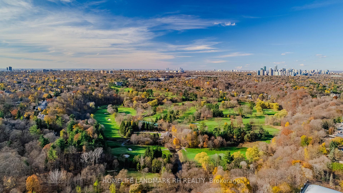
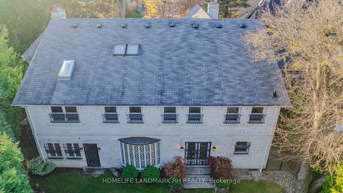
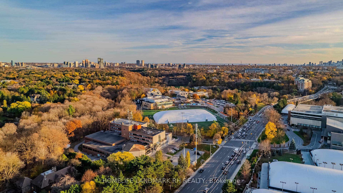
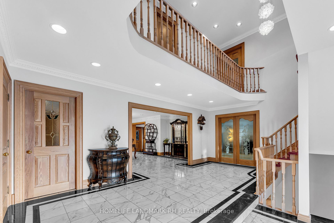
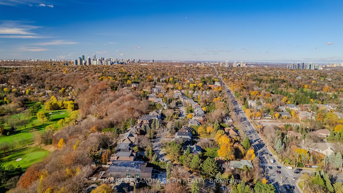
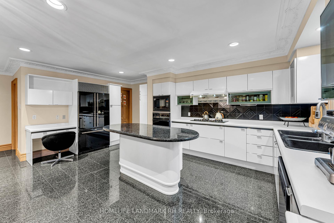
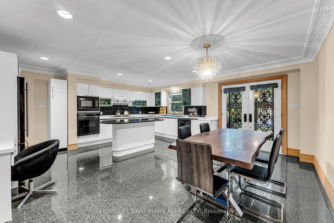
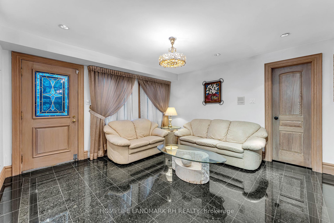
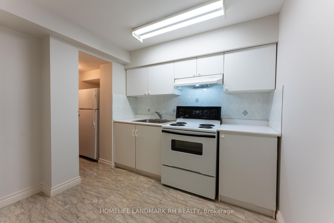
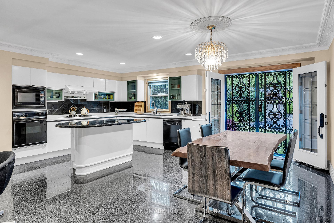
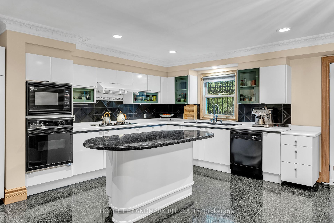
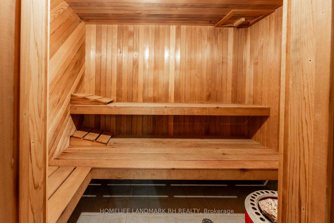
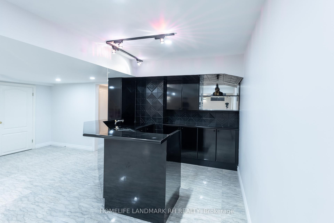
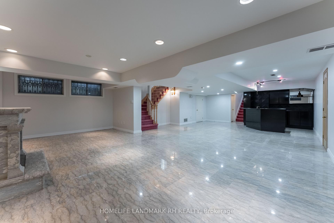
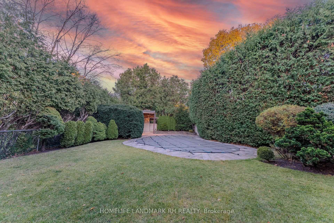
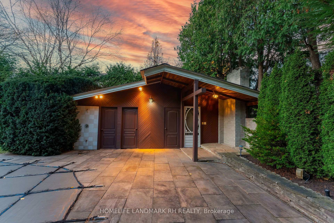
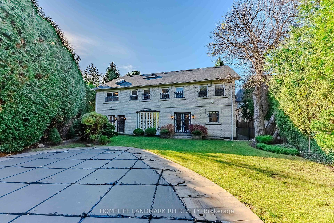
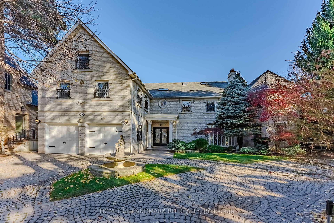
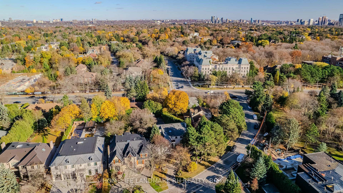
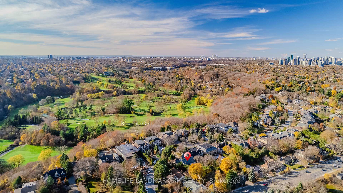
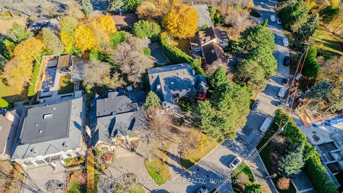
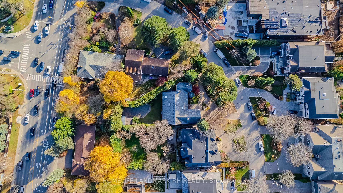
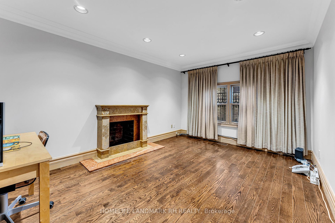
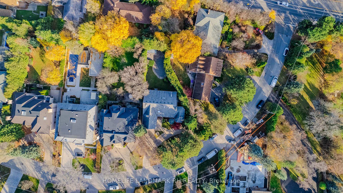
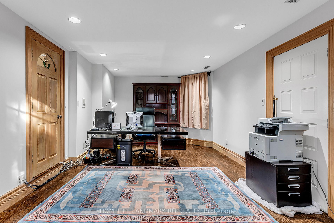
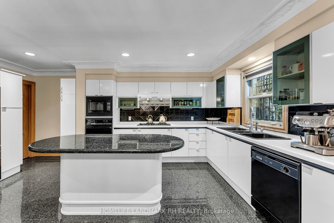
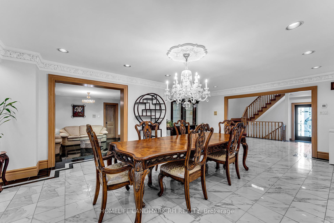
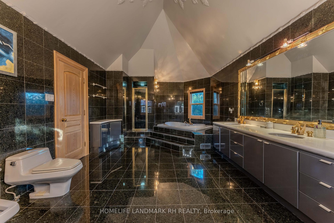
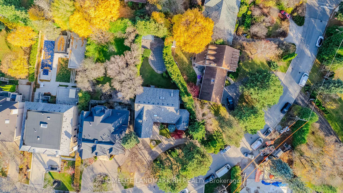
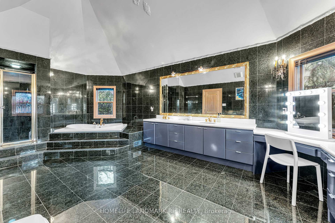
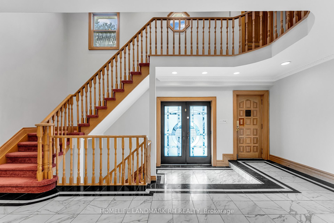
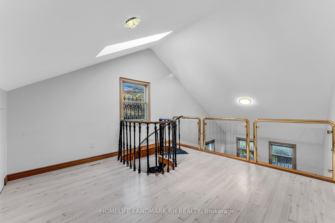
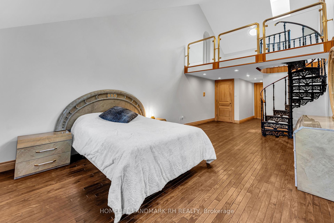
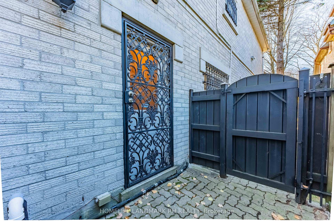
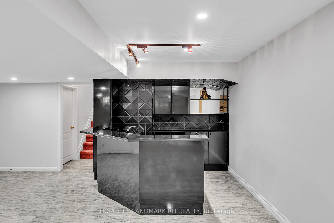
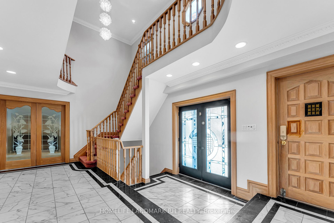
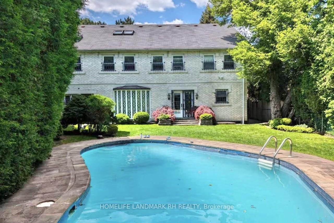













































































| 116' X 198' irregular Lot in One of the Prestigious Homes in the Bridle Path - Bayview / Post Rd Enclave. Double Car Detached surrounding by Mature Trees w/ more Privacy. Circular Driveway & Swimming Pool. Over 5000 S.F + Fin. Bsmt. 5 +2 Bdrm 6 Bath 2 Kitchen & 2 Laundry Rm. Double Door Entrance w/ Open to Above Foyer. Crown Moulding, Pot Lights & Hardwood Flooring Throughout. Gourmet Kitchen & Formal Dining over looking Garden & Swimming pool, Huge Office can covert to Main Floor Master. Main Floor Den good for Piano Space . Fin. Bsmt w/ Separate Entrance, 2 Bdrm, 2 Bath, Kitchen, Rec/Game Rm, the 2nd Laundry & Sauna.. Landscaped Garden w/ Irrigation System. Interlocking Circular Driveway can park 10 Cars. **EXTRAS** 400 Amp Service . Steps to Public Transit, Granite Club & Rosedale Golf, Close to Top Private Schools - Cresent, TFS... Mins to Shopping Plaza, Edward Garden , Sunnybrook, Hwy401 & DVP... |
| Price | $5,980,000 |
| Taxes: | $26016.00 |
| Occupancy: | Owner |
| Address: | 31 Arjay Cres , Toronto, M2L 1C6, Toronto |
| Lot Size: | 116.45 x 198.78 (Feet) |
| Directions/Cross Streets: | Bayview / Post Rd. |
| Rooms: | 13 |
| Rooms +: | 4 |
| Bedrooms: | 5 |
| Bedrooms +: | 2 |
| Kitchens: | 1 |
| Kitchens +: | 1 |
| Family Room: | T |
| Basement: | Separate Ent, Finished |
| Level/Floor | Room | Length(ft) | Width(ft) | Descriptions | |
| Room 1 | Main | Living Ro | 15.74 | 11.09 | Crown Moulding, Pot Lights, Fireplace |
| Room 2 | Main | Dining Ro | 23.16 | 15.42 | Pot Lights, Crown Moulding, Overlooks Backyard |
| Room 3 | Main | Family Ro | 25.65 | 14.07 | Fireplace, Pot Lights, Hardwood Floor |
| Room 4 | Main | Kitchen | 19.84 | 19.68 | Centre Island, B/I Appliances, Pot Lights |
| Room 5 | Main | Breakfast | 19.68 | 19.84 | W/O To Garden, Crown Moulding, Combined w/Kitchen |
| Room 6 | Main | Office | 22.34 | 12.07 | Pot Lights, Separate Room, Hardwood Floor |
| Room 7 | Second | Primary B | 25.09 | 13.42 | 6 Pc Ensuite, Walk-In Closet(s), Pot Lights |
| Room 8 | Second | Bedroom 2 | 20.07 | 11.68 | Large Closet, Large Window, Hardwood Floor |
| Room 9 | Second | Bedroom 3 | 20.07 | 12.07 | 4 Pc Bath, Large Closet, Hardwood Floor |
| Room 10 | Second | Bedroom 4 | 20.07 | 15.42 | 4 Pc Ensuite, Large Closet, Hardwood Floor |
| Room 11 | Second | Bedroom 5 | 25.09 | 12.82 | Cathedral Ceiling(s), Large Window, Hardwood Floor |
| Room 12 | Basement | Recreatio | 34.31 | 24.17 | 4 Pc Bath, Wet Bar, Pot Lights |
| Washroom Type | No. of Pieces | Level |
| Washroom Type 1 | 6 | 2nd |
| Washroom Type 2 | 4 | 2nd |
| Washroom Type 3 | 2 | Main |
| Washroom Type 4 | 4 | Bsmt |
| Washroom Type 5 | 6 | Second |
| Washroom Type 6 | 4 | Second |
| Washroom Type 7 | 2 | Main |
| Washroom Type 8 | 4 | Basement |
| Washroom Type 9 | 0 | |
| Washroom Type 10 | 6 | Second |
| Washroom Type 11 | 4 | Second |
| Washroom Type 12 | 2 | Main |
| Washroom Type 13 | 4 | Basement |
| Washroom Type 14 | 0 |
| Total Area: | 0.00 |
| Property Type: | Detached |
| Style: | 2-Storey |
| Exterior: | Brick |
| Garage Type: | Attached |
| (Parking/)Drive: | Circular D |
| Drive Parking Spaces: | 10 |
| Park #1 | |
| Parking Type: | Circular D |
| Park #2 | |
| Parking Type: | Circular D |
| Pool: | Inground |
| Other Structures: | Garden Shed |
| Approximatly Square Footage: | 5000 + |
| Property Features: | Fenced Yard, Public Transit, Park, Public Transit, School |
| CAC Included: | N |
| Water Included: | N |
| Cabel TV Included: | N |
| Common Elements Included: | N |
| Heat Included: | N |
| Parking Included: | N |
| Condo Tax Included: | N |
| Building Insurance Included: | N |
| Fireplace/Stove: | Y |
| Heat Source: | Gas |
| Heat Type: | Forced Air |
| Central Air Conditioning: | Central Air |
| Central Vac: | N |
| Laundry Level: | Syste |
| Ensuite Laundry: | F |
| Sewers: | Sewer |
| Utilities-Cable: | A |
| Utilities-Hydro: | Y |
$
%
Years
This calculator is for demonstration purposes only. Always consult a professional
financial advisor before making personal financial decisions.
| Although the information displayed is believed to be accurate, no warranties or representations are made of any kind. |
| HOMELIFE LANDMARK RH REALTY |
- Listing -1 of 0
|
|

Kambiz Farsian
Sales Representative
Dir:
416-317-4438
Bus:
905-695-7888
Fax:
905-695-0900
| Virtual Tour | Book Showing | Email a Friend |
Jump To:
At a Glance:
| Type: | Freehold - Detached |
| Area: | Toronto |
| Municipality: | Toronto C12 |
| Neighbourhood: | Bridle Path-Sunnybrook-York Mills |
| Style: | 2-Storey |
| Lot Size: | 116.45 x 198.78(Feet) |
| Approximate Age: | |
| Tax: | $26,016 |
| Maintenance Fee: | $0 |
| Beds: | 5+2 |
| Baths: | 6 |
| Garage: | 0 |
| Fireplace: | Y |
| Air Conditioning: | |
| Pool: | Inground |
Locatin Map:
Payment Calculator:

Listing added to your favorite list
Looking for resale homes?

By agreeing to Terms of Use, you will have ability to search up to 307987 listings and access to richer information than found on REALTOR.ca through my website.


