$1,199,999
Available - For Sale
Listing ID: W11902065
13 Rattlesnake Rd West , Brampton, L6R 1P8, Ontario
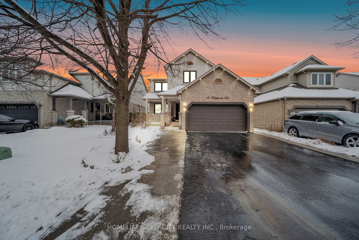
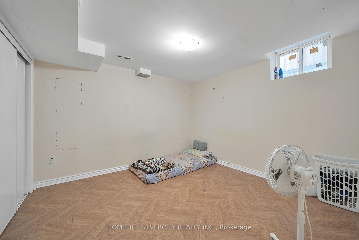
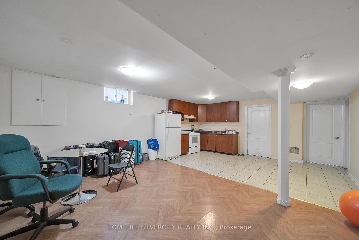
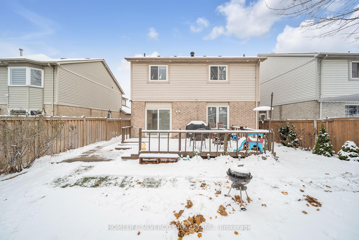
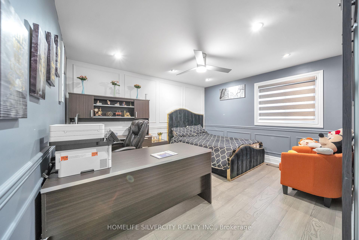
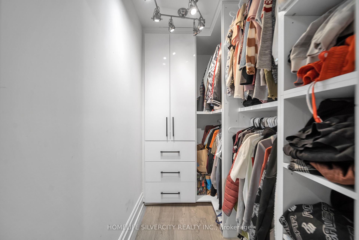
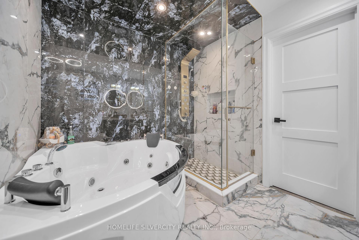
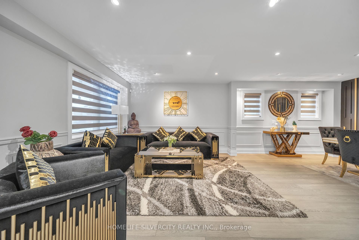
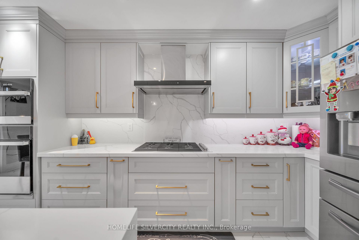
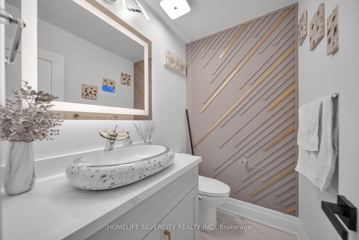
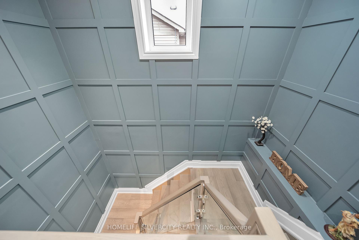
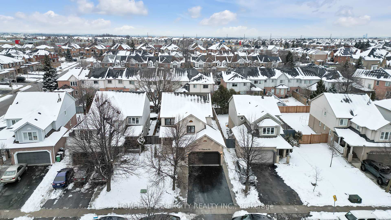
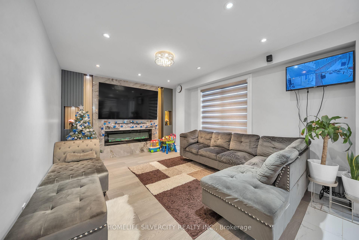
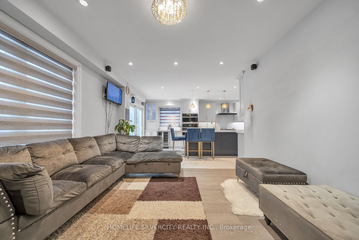
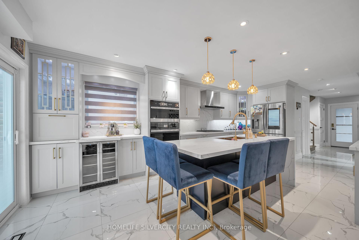
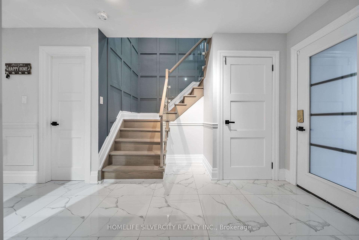
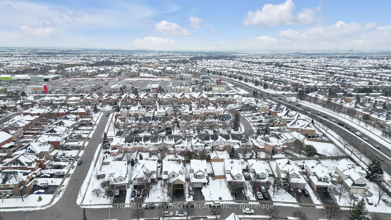
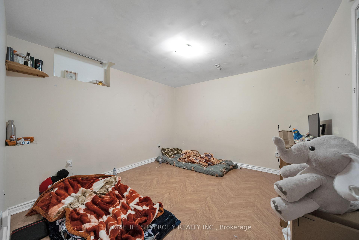
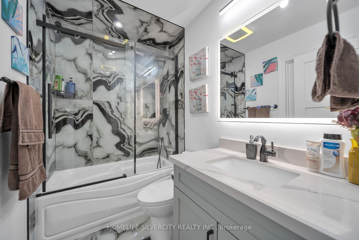
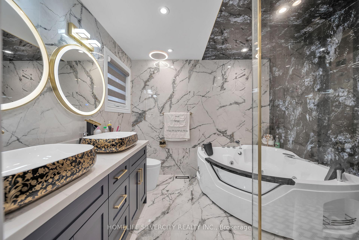
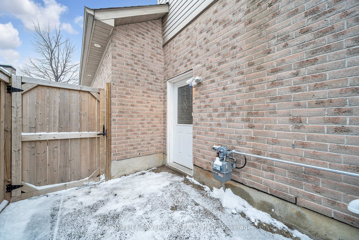
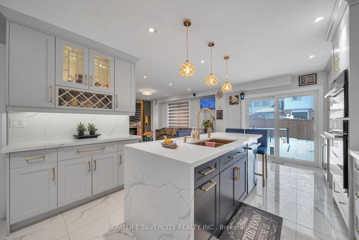
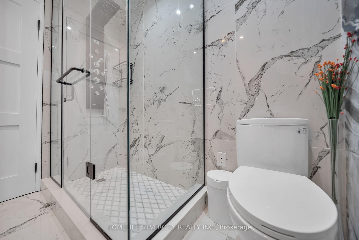
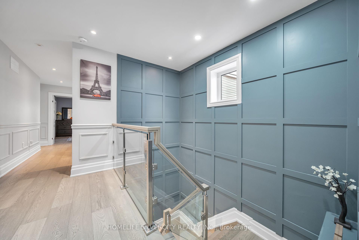
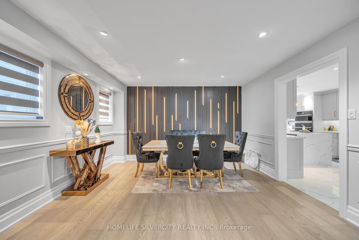
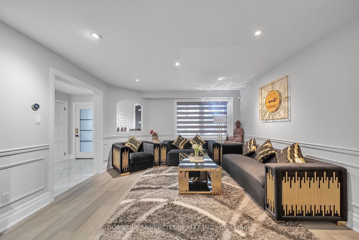
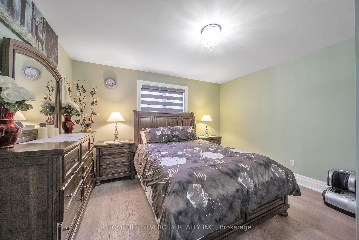
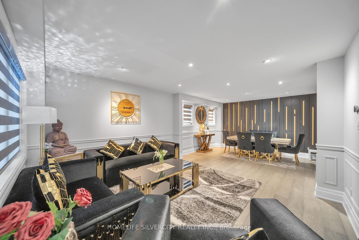
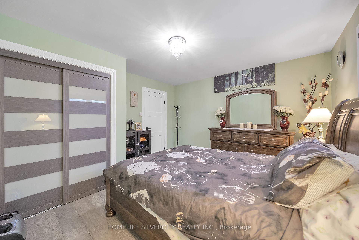
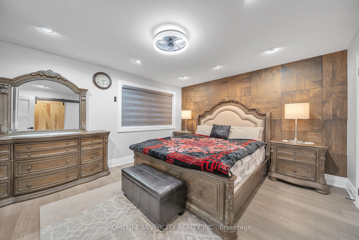
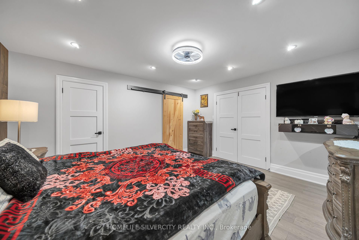
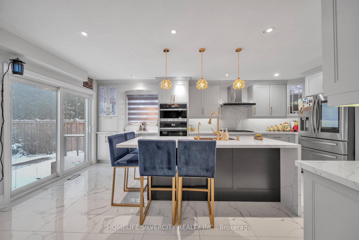
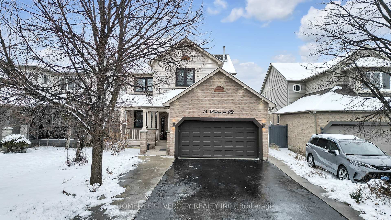
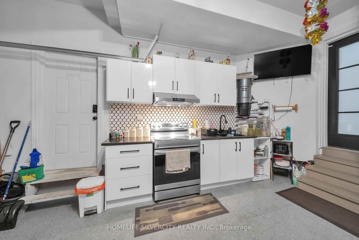
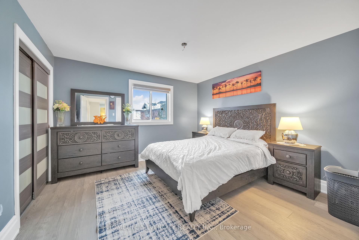
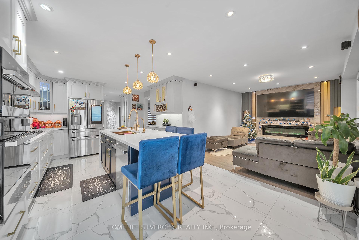
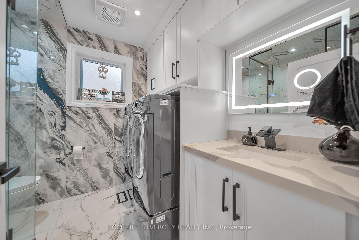
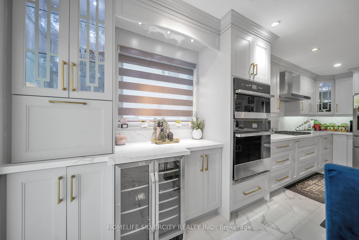
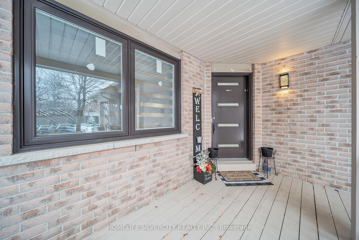
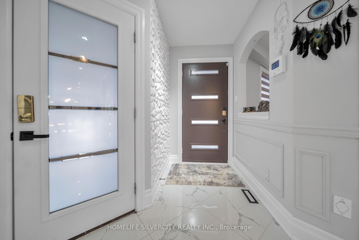








































| Luxury Luxury Luxury! Show Stopper Gem Fully Premium Upgraded Worth more than $250K Up to Down with Canadian Hardwood, Italian Tiles, Jen Air appliances, Van scouting, Smooth Ceiling, Modern Glass Rail Style Stairs, New Modern Windows and doors, Pot Lights, Elegant Layout, New Zebra Blinds, Accent Walls, Upgraded 200 Amp With Tesla 60 Amp Charger with spice kitchen in Garage with EPOXY Floor. Spacious 4+2 Bedrooms With 5 bathrooms Comes with 3 Kitchens + Added 1 Bath and 2 Laundries 2 Bedrooms Basement With Separate Entrance and laundry 6 Car Parking Space. Location Speaks it self near to Hwy 410, 3 min bus stop away , Brampton Civic Hospital, Groceries Stores National Sweets, " Public Library, Schools, Banksand much more. Do Not Miss it. |
| Price | $1,199,999 |
| Taxes: | $6751.79 |
| Address: | 13 Rattlesnake Rd West , Brampton, L6R 1P8, Ontario |
| Lot Size: | 42.65 x 109.91 (Feet) |
| Directions/Cross Streets: | Sandalwood/ Bramalea |
| Rooms: | 8 |
| Rooms +: | 2 |
| Bedrooms: | 4 |
| Bedrooms +: | 2 |
| Kitchens: | 2 |
| Kitchens +: | 1 |
| Family Room: | Y |
| Basement: | Finished, Sep Entrance |
| Property Type: | Detached |
| Style: | 2-Storey |
| Exterior: | Brick Front, Vinyl Siding |
| Garage Type: | Attached |
| (Parking/)Drive: | Private |
| Drive Parking Spaces: | 4 |
| Pool: | None |
| Fireplace/Stove: | Y |
| Heat Source: | Gas |
| Heat Type: | Forced Air |
| Central Air Conditioning: | Central Air |
| Central Vac: | Y |
| Laundry Level: | Lower |
| Sewers: | Sewers |
| Water: | Municipal |
| Utilities-Cable: | A |
| Utilities-Hydro: | A |
| Utilities-Gas: | A |
| Utilities-Telephone: | A |
$
%
Years
This calculator is for demonstration purposes only. Always consult a professional
financial advisor before making personal financial decisions.
| Although the information displayed is believed to be accurate, no warranties or representations are made of any kind. |
| HOMELIFE SILVERCITY REALTY INC. |
- Listing -1 of 0
|
|

Kambiz Farsian
Sales Representative
Dir:
416-317-4438
Bus:
905-695-7888
Fax:
905-695-0900
| Virtual Tour | Book Showing | Email a Friend |
Jump To:
At a Glance:
| Type: | Freehold - Detached |
| Area: | Peel |
| Municipality: | Brampton |
| Neighbourhood: | Sandringham-Wellington |
| Style: | 2-Storey |
| Lot Size: | 42.65 x 109.91(Feet) |
| Approximate Age: | |
| Tax: | $6,751.79 |
| Maintenance Fee: | $0 |
| Beds: | 4+2 |
| Baths: | 5 |
| Garage: | 0 |
| Fireplace: | Y |
| Air Conditioning: | |
| Pool: | None |
Locatin Map:
Payment Calculator:

Listing added to your favorite list
Looking for resale homes?

By agreeing to Terms of Use, you will have ability to search up to 243318 listings and access to richer information than found on REALTOR.ca through my website.


