$3,800
Available - For Rent
Listing ID: W11902053
4886 Yorkshire Ave , Mississauga, L4Z 4H6, Ontario

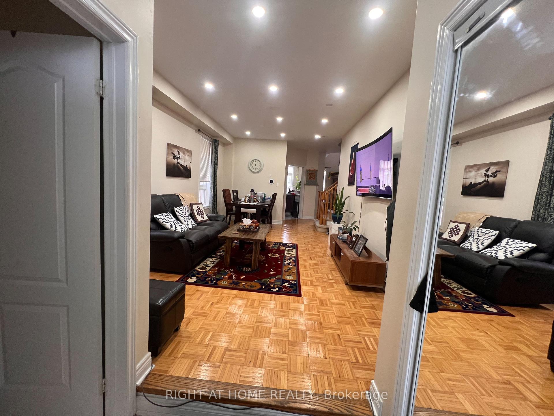
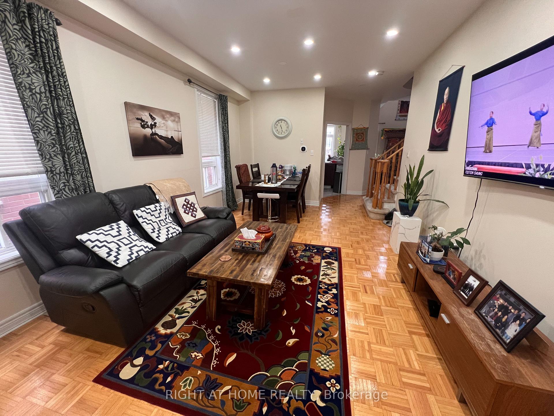
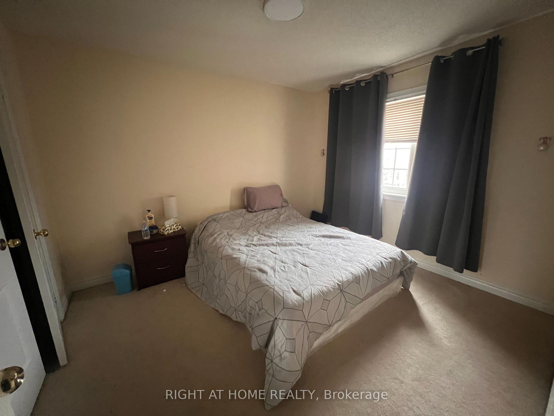
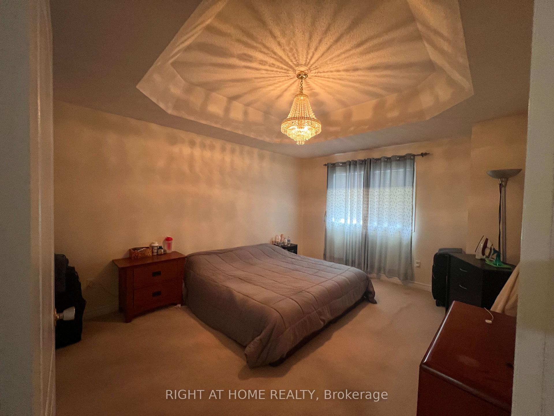
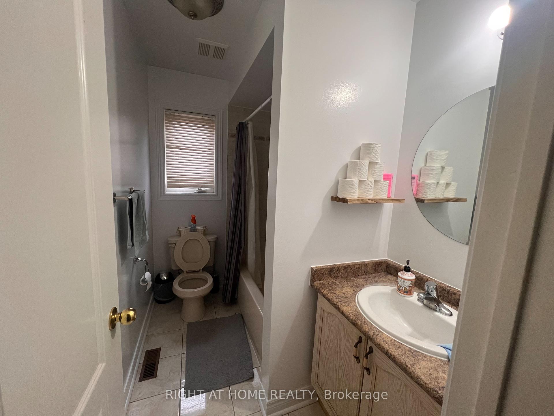
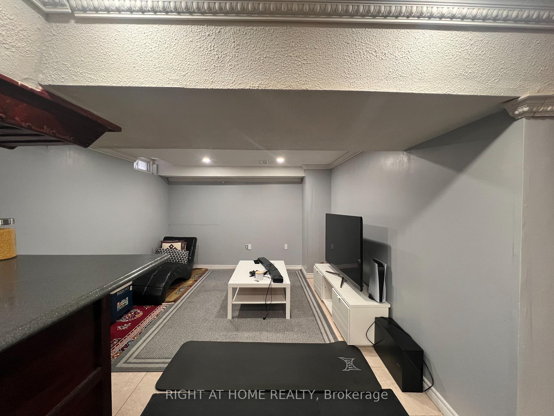
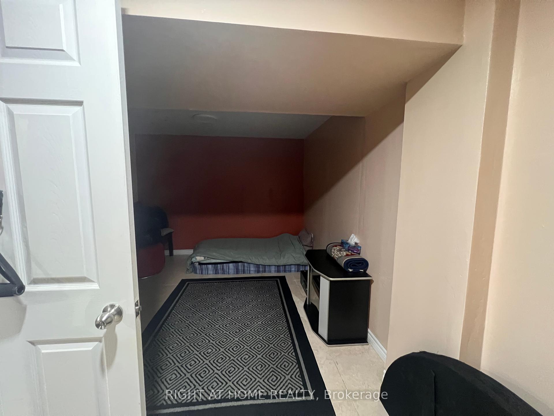
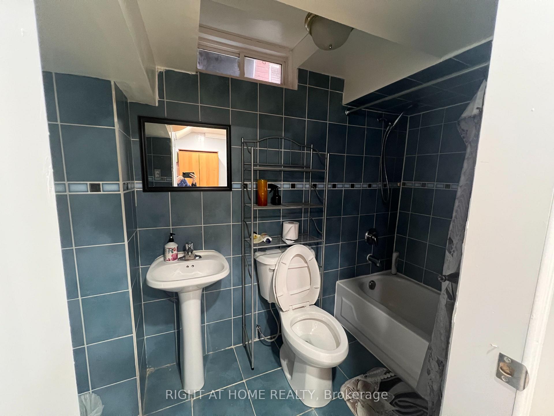
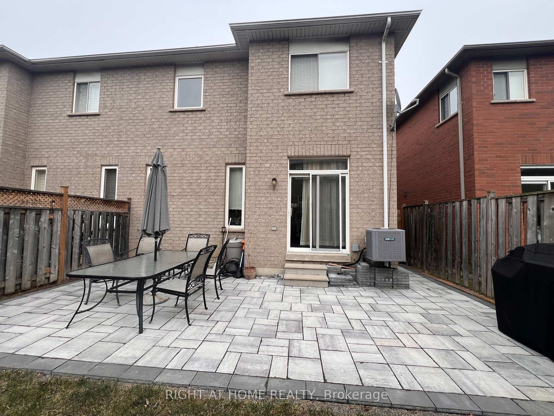
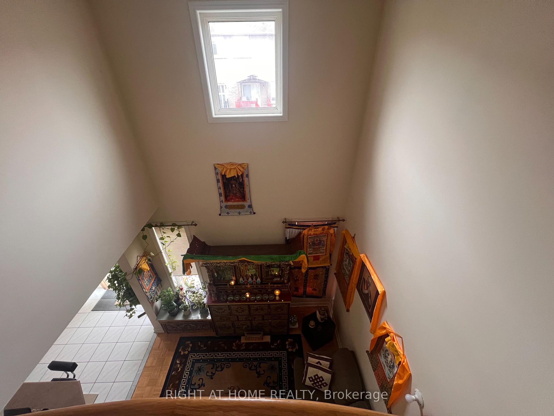
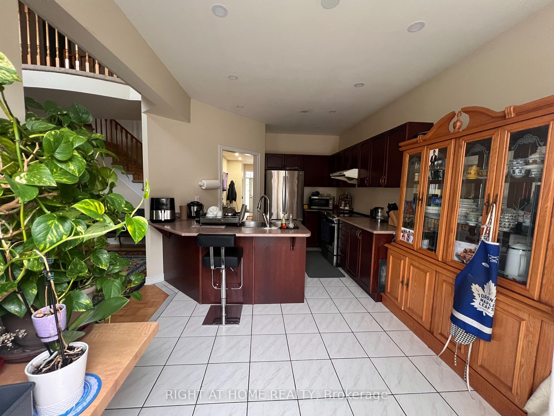
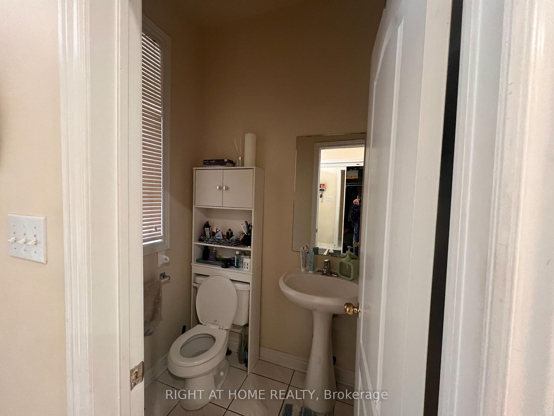
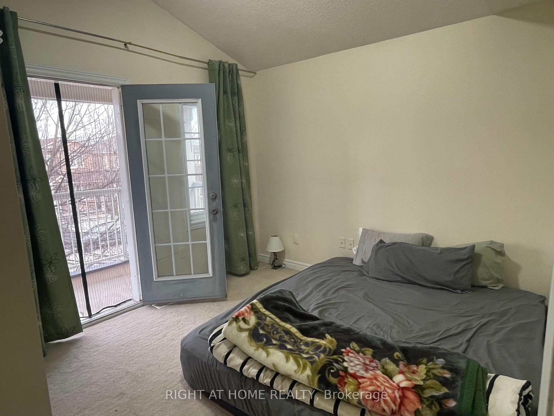
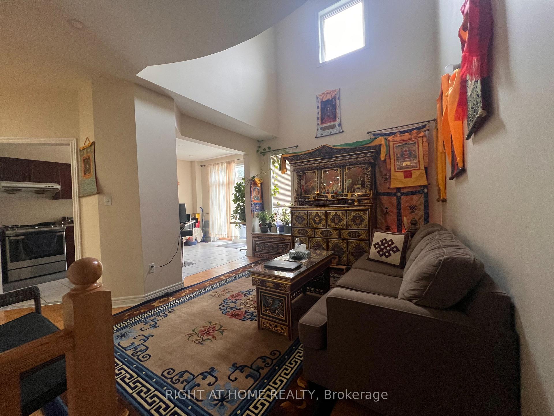
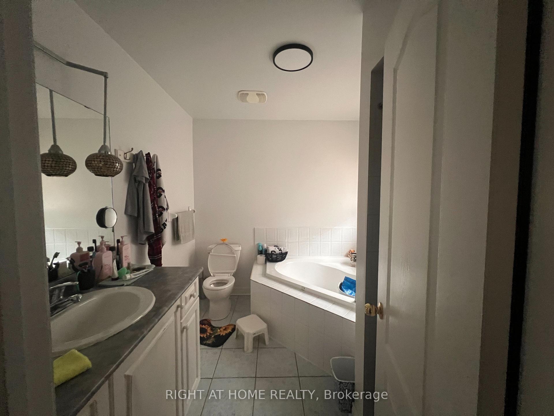
















| Excellent Location! Stunning 3+1 Bedrooms, 4 Baths Home Features Best Floor Plan. 9' Ceiling On Main Floor. Family Room Open To Above With Cathedral Ceiling. Finished Basement With Extra Bedroom & 4 Pc Bath. Step To Park, Community, Bank, School, Supermarkets, Restaurants, Cafe, Close To Square One Mall, Go Transit & Public Transit. Easy Access To Hwy 401/403/407/410/Qew. |
| Price | $3,800 |
| Address: | 4886 Yorkshire Ave , Mississauga, L4Z 4H6, Ontario |
| Lot Size: | 27.89 x 89.07 (Feet) |
| Directions/Cross Streets: | Eglinton/E. Of Hwy10/Hurontario |
| Rooms: | 7 |
| Rooms +: | 2 |
| Bedrooms: | 3 |
| Bedrooms +: | 1 |
| Kitchens: | 1 |
| Family Room: | Y |
| Basement: | Finished |
| Furnished: | N |
| Property Type: | Semi-Detached |
| Style: | 2-Storey |
| Exterior: | Brick |
| Garage Type: | Attached |
| (Parking/)Drive: | Private |
| Drive Parking Spaces: | 3 |
| Pool: | None |
| Private Entrance: | Y |
| Property Features: | Fenced Yard, Library, Park, Public Transit, Rec Centre, School |
| Fireplace/Stove: | N |
| Heat Source: | Gas |
| Heat Type: | Forced Air |
| Central Air Conditioning: | Central Air |
| Sewers: | Sewers |
| Water: | Municipal |
| Although the information displayed is believed to be accurate, no warranties or representations are made of any kind. |
| RIGHT AT HOME REALTY |
- Listing -1 of 0
|
|

Kambiz Farsian
Sales Representative
Dir:
416-317-4438
Bus:
905-695-7888
Fax:
905-695-0900
| Book Showing | Email a Friend |
Jump To:
At a Glance:
| Type: | Freehold - Semi-Detached |
| Area: | Peel |
| Municipality: | Mississauga |
| Neighbourhood: | Hurontario |
| Style: | 2-Storey |
| Lot Size: | 27.89 x 89.07(Feet) |
| Approximate Age: | |
| Tax: | $0 |
| Maintenance Fee: | $0 |
| Beds: | 3+1 |
| Baths: | 4 |
| Garage: | 0 |
| Fireplace: | N |
| Air Conditioning: | |
| Pool: | None |
Locatin Map:

Listing added to your favorite list
Looking for resale homes?

By agreeing to Terms of Use, you will have ability to search up to 242615 listings and access to richer information than found on REALTOR.ca through my website.


