$999,900
Available - For Sale
Listing ID: W11901407
76 Dewridge Crt , Brampton, L6R 3C1, Ontario
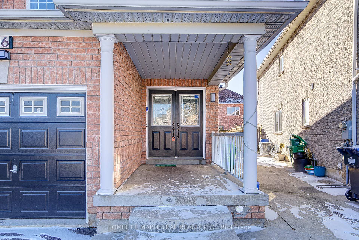
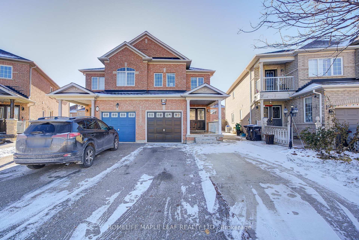
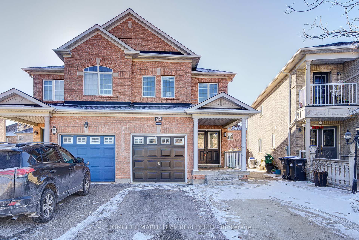
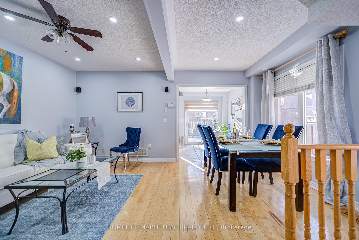
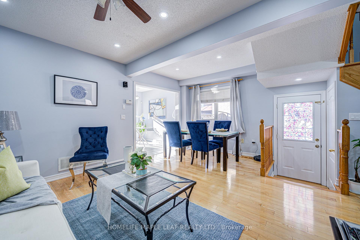
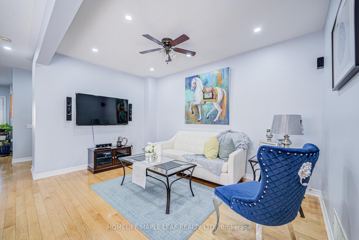
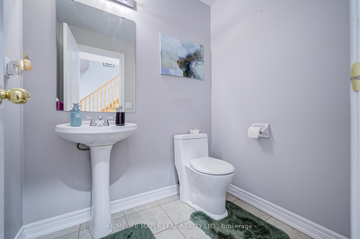
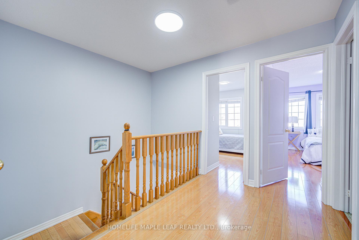
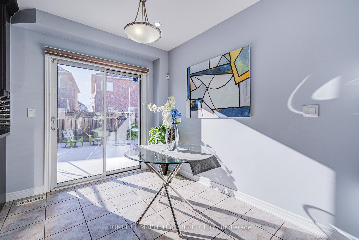
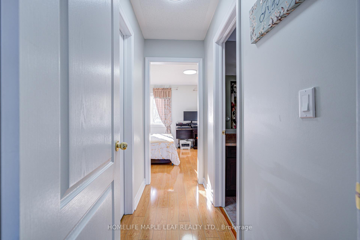
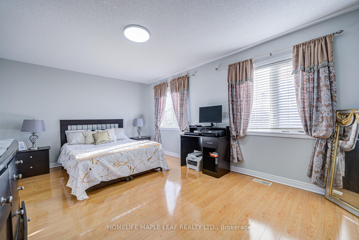
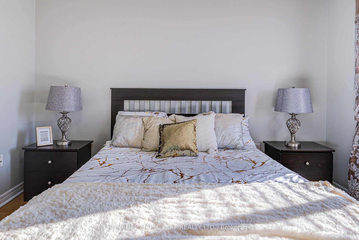
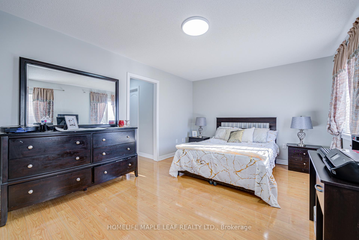
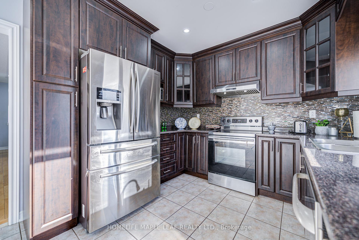
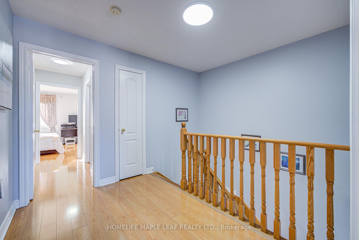
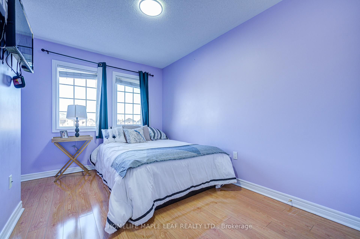
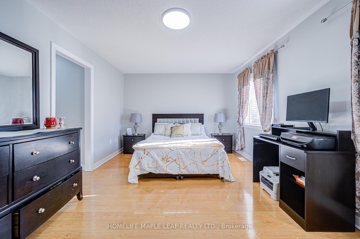
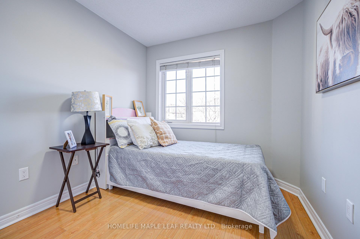
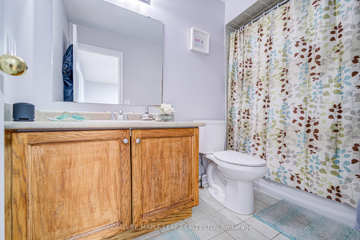
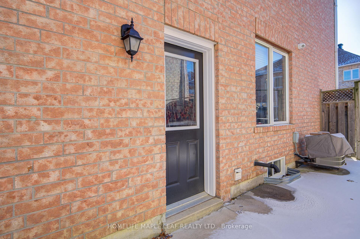
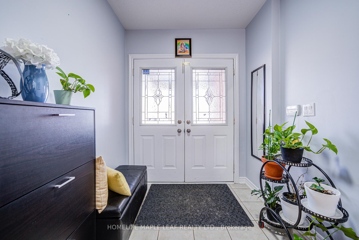
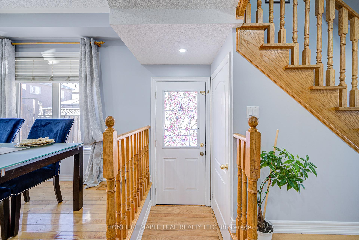
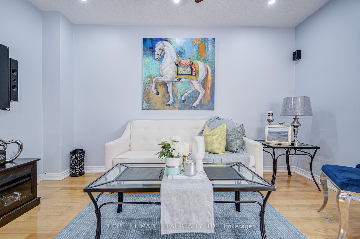
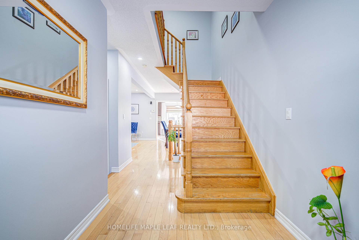
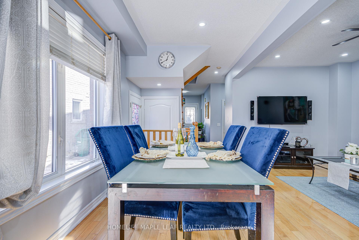
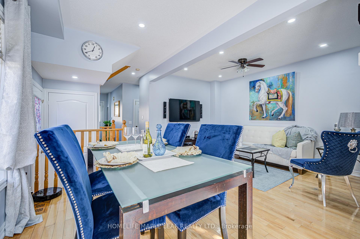
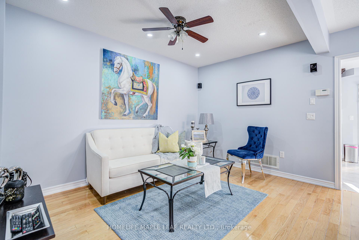
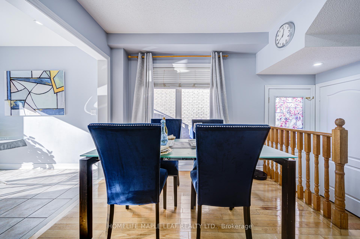
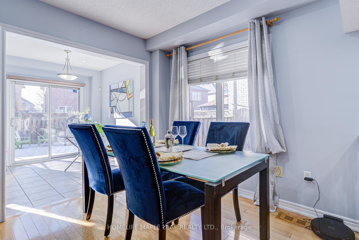
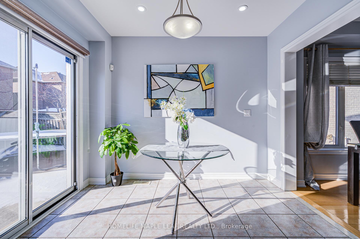
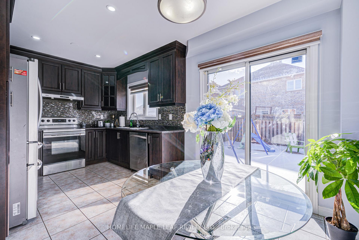
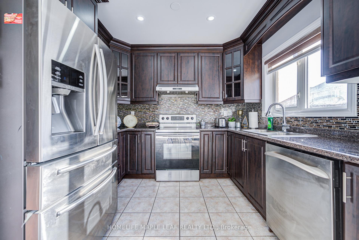
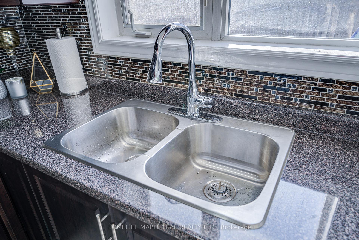
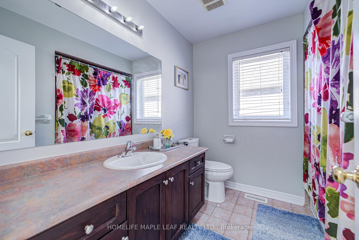
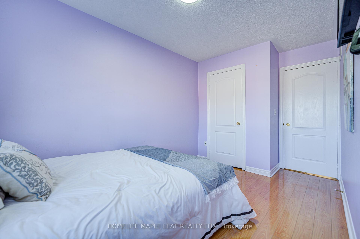
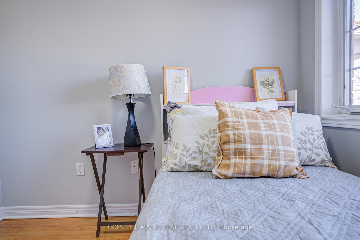
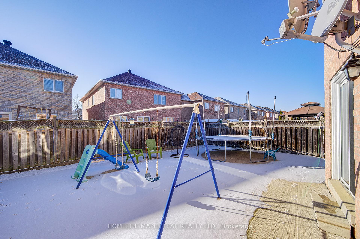
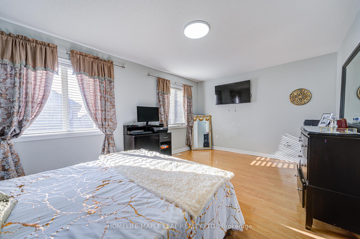
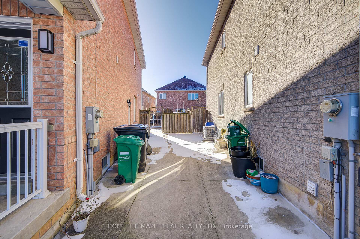
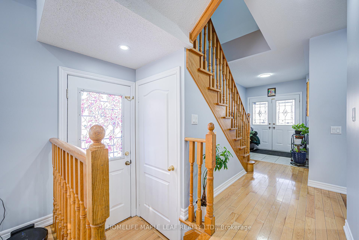








































| Absolutely Gorgeous & Spotless Semi- Detached Dream Home In High Demand Location. Well Maintained 3 Bed On A Premium Pie-Shaped Lot With D/D Entrance. Modern Kitchen With S/S Appliances. Separate Entrance for Basement. Quick access to Highways, Hospital, Library, Shopping, School, Banks, Restaurant, Etc., This rare find is ideal for growing families or first-time home buyers. Schedule a viewing today to make it yours! |
| Extras: Carbon Monoxide Detector, Dishwasher, Washers & Dryers, Microwave, Refrigerators, Stoves, Smoke Detector, Range Hood, Garage Door Opener, Window Coverings. |
| Price | $999,900 |
| Taxes: | $5091.51 |
| Address: | 76 Dewridge Crt , Brampton, L6R 3C1, Ontario |
| Lot Size: | 19.84 x 108.69 (Feet) |
| Directions/Cross Streets: | Sandalwood/Bramalea |
| Rooms: | 7 |
| Bedrooms: | 3 |
| Bedrooms +: | |
| Kitchens: | 1 |
| Family Room: | N |
| Basement: | Unfinished |
| Approximatly Age: | 16-30 |
| Property Type: | Semi-Detached |
| Style: | 2-Storey |
| Exterior: | Brick |
| Garage Type: | Attached |
| (Parking/)Drive: | Private |
| Drive Parking Spaces: | 2 |
| Pool: | None |
| Approximatly Age: | 16-30 |
| Approximatly Square Footage: | 1500-2000 |
| Property Features: | Clear View, Hospital, Library, Park, Public Transit, School |
| Fireplace/Stove: | N |
| Heat Source: | Gas |
| Heat Type: | Forced Air |
| Central Air Conditioning: | Central Air |
| Laundry Level: | Lower |
| Sewers: | Sewers |
| Water: | Municipal |
| Utilities-Cable: | A |
| Utilities-Hydro: | A |
| Utilities-Gas: | A |
| Utilities-Telephone: | A |
$
%
Years
This calculator is for demonstration purposes only. Always consult a professional
financial advisor before making personal financial decisions.
| Although the information displayed is believed to be accurate, no warranties or representations are made of any kind. |
| HOMELIFE MAPLE LEAF REALTY LTD. |
- Listing -1 of 0
|
|

Kambiz Farsian
Sales Representative
Dir:
416-317-4438
Bus:
905-695-7888
Fax:
905-695-0900
| Virtual Tour | Book Showing | Email a Friend |
Jump To:
At a Glance:
| Type: | Freehold - Semi-Detached |
| Area: | Peel |
| Municipality: | Brampton |
| Neighbourhood: | Sandringham-Wellington |
| Style: | 2-Storey |
| Lot Size: | 19.84 x 108.69(Feet) |
| Approximate Age: | 16-30 |
| Tax: | $5,091.51 |
| Maintenance Fee: | $0 |
| Beds: | 3 |
| Baths: | 3 |
| Garage: | 0 |
| Fireplace: | N |
| Air Conditioning: | |
| Pool: | None |
Locatin Map:
Payment Calculator:

Listing added to your favorite list
Looking for resale homes?

By agreeing to Terms of Use, you will have ability to search up to 242002 listings and access to richer information than found on REALTOR.ca through my website.


