$1,149,500
Available - For Sale
Listing ID: W11901377
615 Cumberland Ave , Burlington, L7N 2X4, Ontario
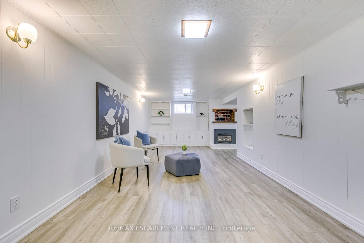
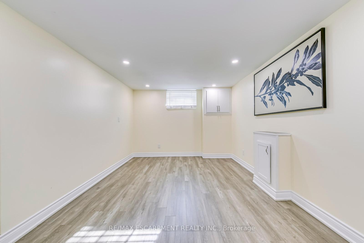
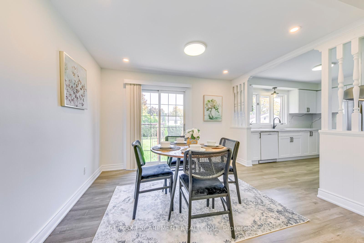
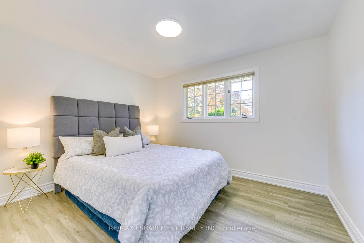
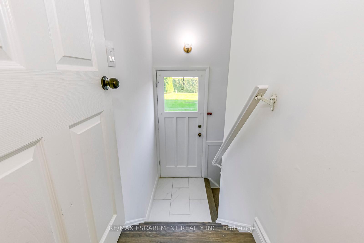
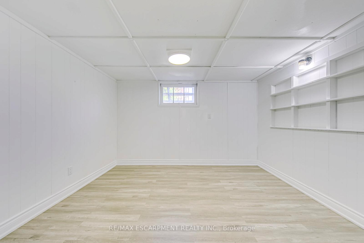
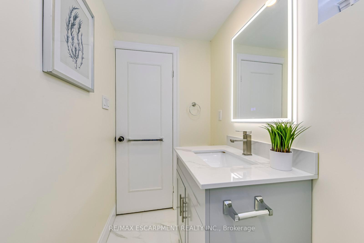
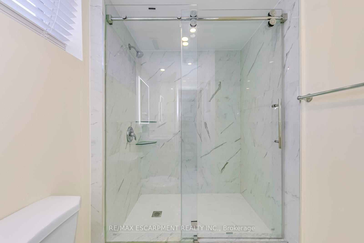
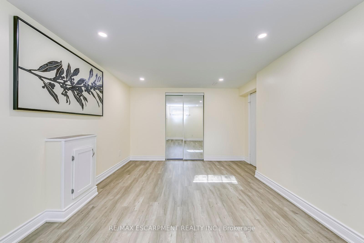
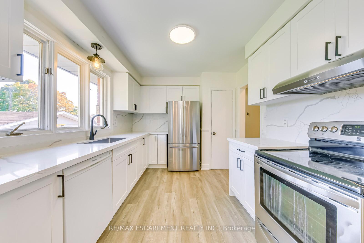
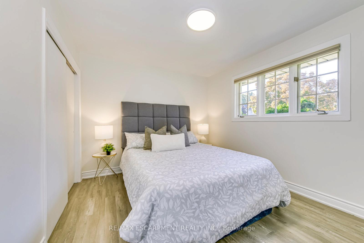
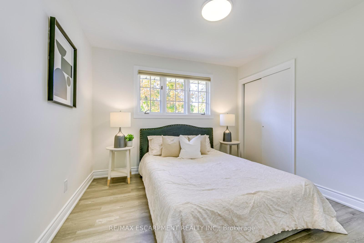
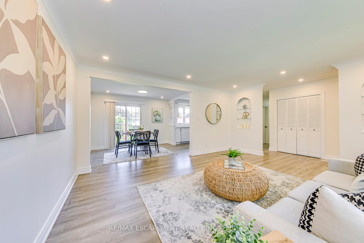
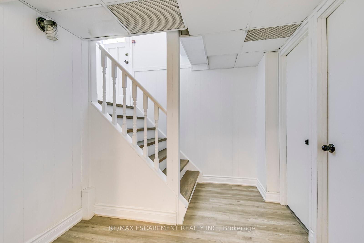
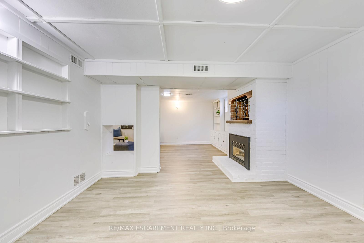
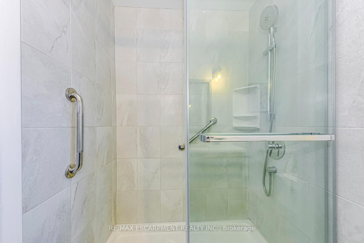
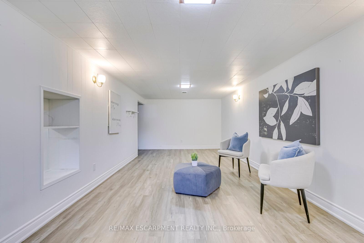
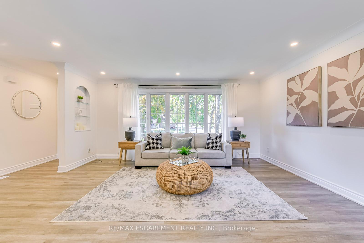
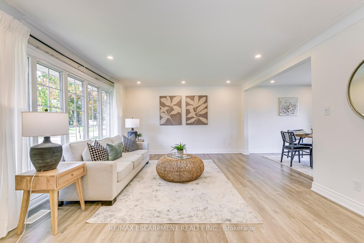
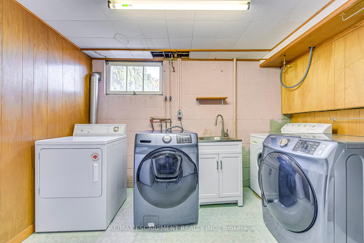
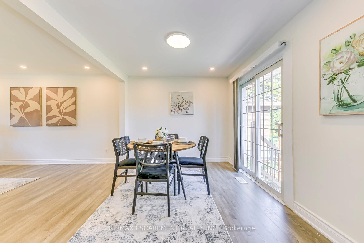
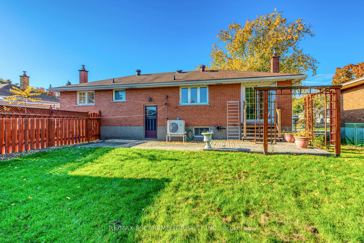
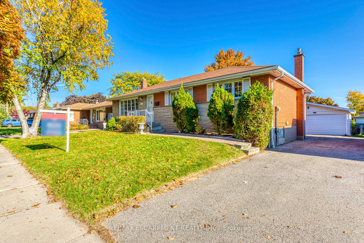
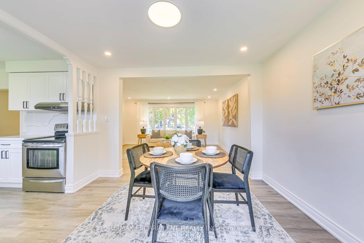
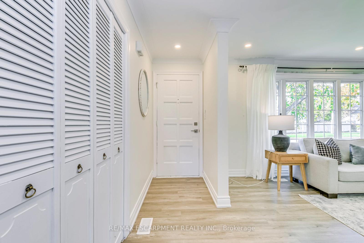
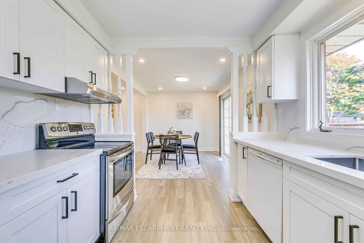
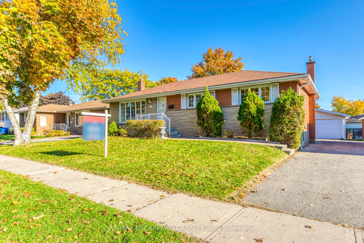
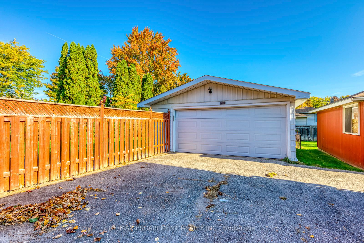
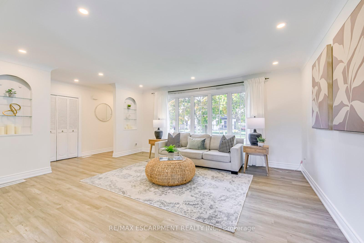
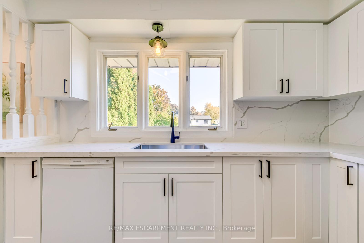
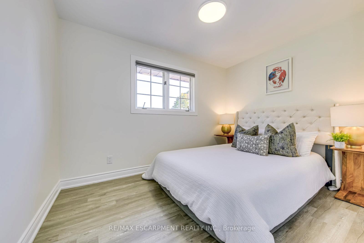
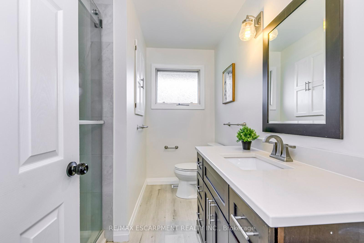
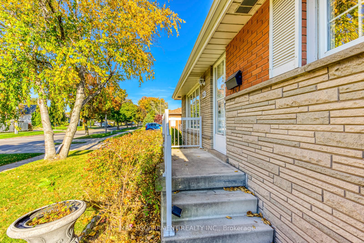
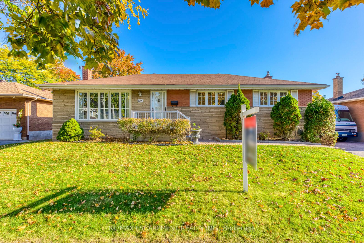
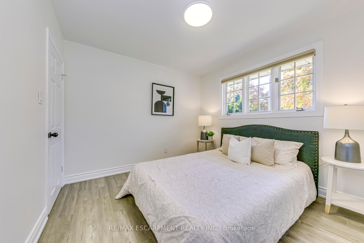
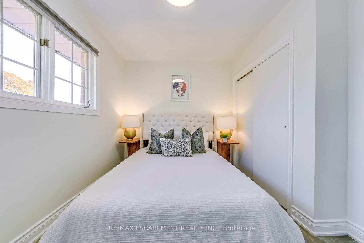
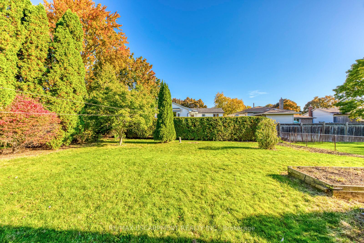
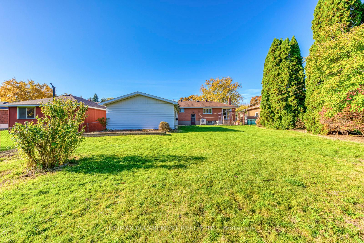
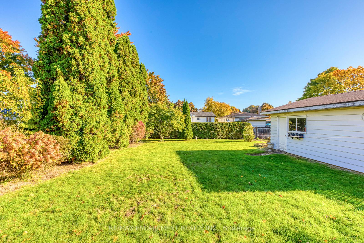







































| Welcome to this lovely renovated 3+1 Bed, 2 Bath bungalow located in the sought out after Dynes neighbourhood of South Burlington! This property has 2,400 Sqft of living area and sits on a large, private lot with a detached 2 car garage/workshop. It features a large sun filled kitchen and dining area, open and spacious living area with brand new pot lights/lighting, window blinds, flooring, ceiling &paint. Separate side entrance to newly renovated basement. Large open concept rec room and renovated3 piece bathroom with glass shower. New flooring, freshly painted (Besides the laundry room) and finished 4th bedroom. Over $10k in upgrades throughout the home including Hot Water Heater (2022)-Owned, Air Conditioner (2023) Washer & Dryer (2022) Dishwasher (2022). Steps from Burlington Mall, and very close to great schools, highways, and transit. Ready to move in! |
| Extras: NONE |
| Price | $1,149,500 |
| Taxes: | $4858.53 |
| Assessment: | $564000 |
| Assessment Year: | 2024 |
| Address: | 615 Cumberland Ave , Burlington, L7N 2X4, Ontario |
| Lot Size: | 65.00 x 140.00 (Feet) |
| Acreage: | < .50 |
| Directions/Cross Streets: | Fairview street & Cumberland Avenue |
| Rooms: | 6 |
| Bedrooms: | 3 |
| Bedrooms +: | |
| Kitchens: | 1 |
| Family Room: | Y |
| Basement: | Finished, Full |
| Approximatly Age: | 51-99 |
| Property Type: | Detached |
| Style: | Bungalow |
| Exterior: | Brick |
| Garage Type: | Detached |
| (Parking/)Drive: | Pvt Double |
| Drive Parking Spaces: | 2 |
| Pool: | None |
| Approximatly Age: | 51-99 |
| Approximatly Square Footage: | 1100-1500 |
| Fireplace/Stove: | Y |
| Heat Source: | Gas |
| Heat Type: | Forced Air |
| Central Air Conditioning: | Central Air |
| Central Vac: | N |
| Laundry Level: | Main |
| Elevator Lift: | N |
| Sewers: | Sewers |
| Water: | Municipal |
$
%
Years
This calculator is for demonstration purposes only. Always consult a professional
financial advisor before making personal financial decisions.
| Although the information displayed is believed to be accurate, no warranties or representations are made of any kind. |
| RE/MAX ESCARPMENT REALTY INC. |
- Listing -1 of 0
|
|

Kambiz Farsian
Sales Representative
Dir:
416-317-4438
Bus:
905-695-7888
Fax:
905-695-0900
| Virtual Tour | Book Showing | Email a Friend |
Jump To:
At a Glance:
| Type: | Freehold - Detached |
| Area: | Halton |
| Municipality: | Burlington |
| Neighbourhood: | Appleby |
| Style: | Bungalow |
| Lot Size: | 65.00 x 140.00(Feet) |
| Approximate Age: | 51-99 |
| Tax: | $4,858.53 |
| Maintenance Fee: | $0 |
| Beds: | 3 |
| Baths: | 2 |
| Garage: | 0 |
| Fireplace: | Y |
| Air Conditioning: | |
| Pool: | None |
Locatin Map:
Payment Calculator:

Listing added to your favorite list
Looking for resale homes?

By agreeing to Terms of Use, you will have ability to search up to 243579 listings and access to richer information than found on REALTOR.ca through my website.


