$1,199,000
Available - For Sale
Listing ID: W11901359
455 Scott Blvd , Milton, L9T 0V1, Ontario
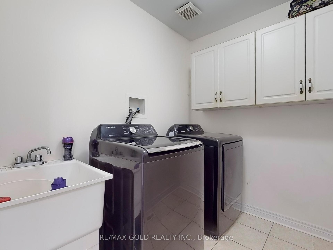
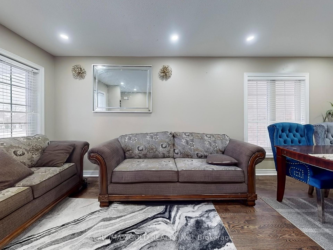
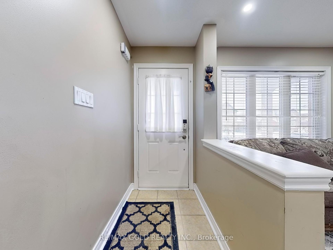
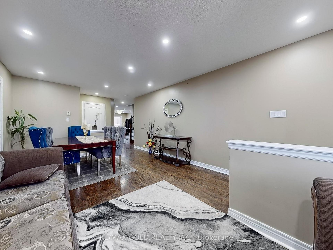
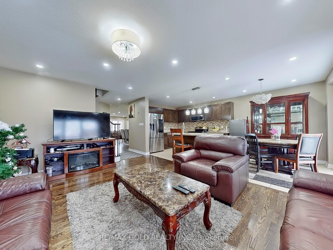
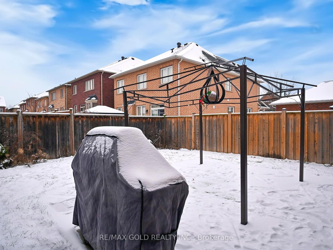
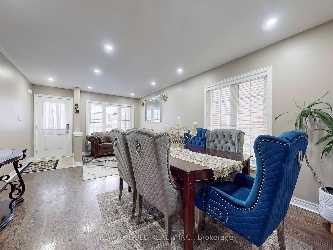
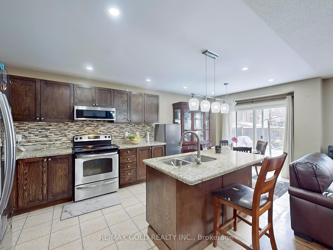
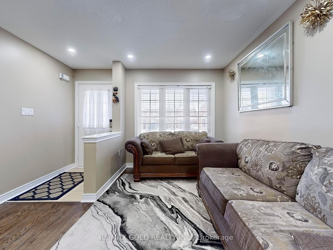
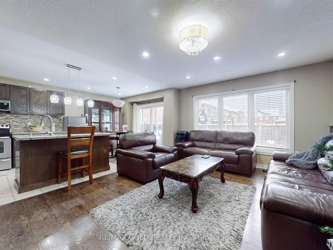
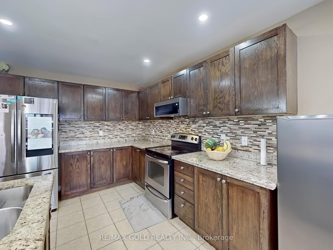
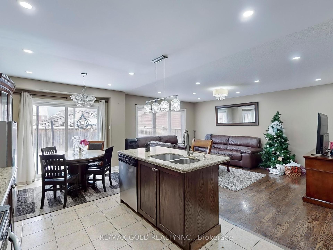
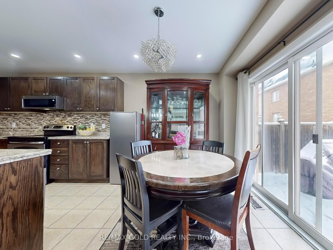
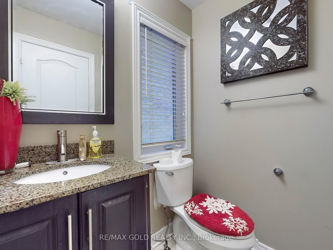
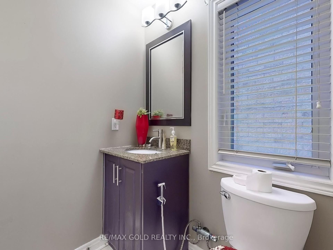
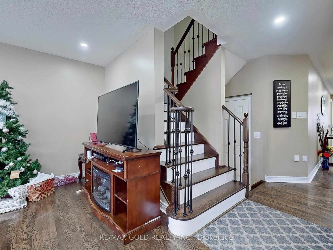
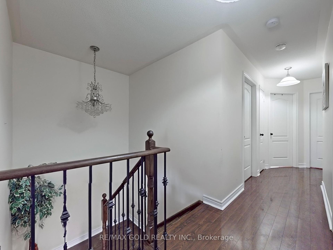
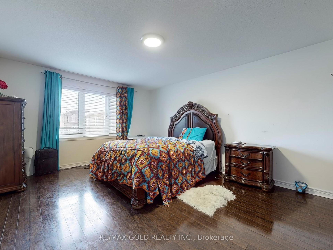
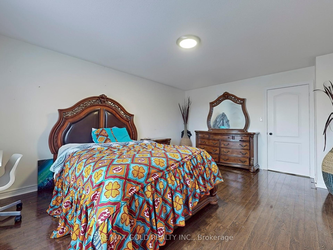
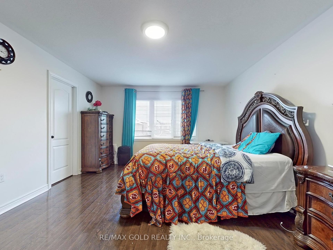
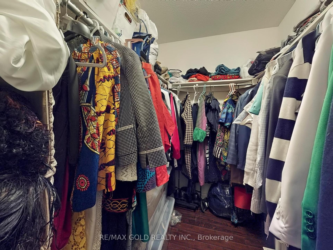
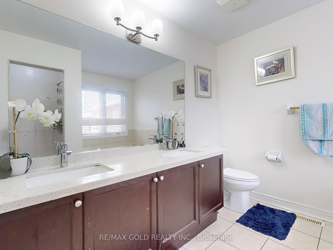
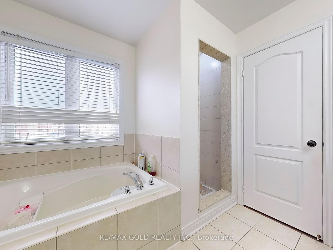
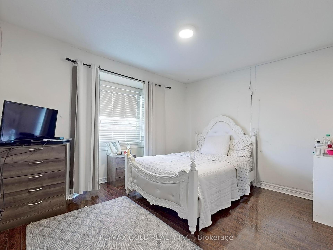
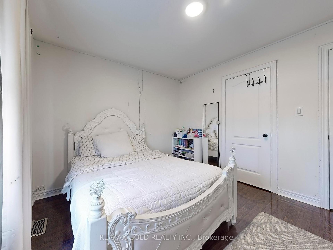
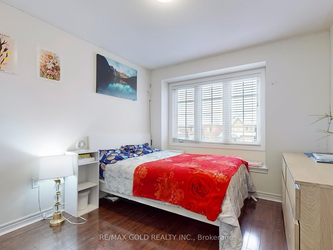
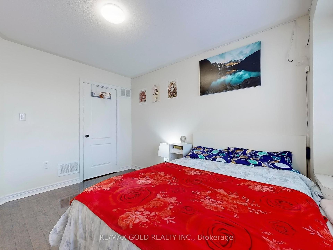
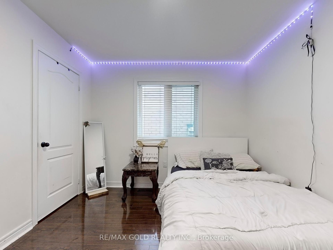
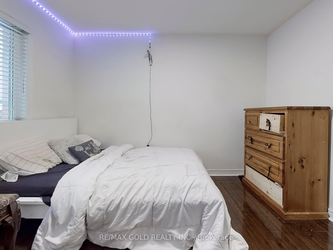
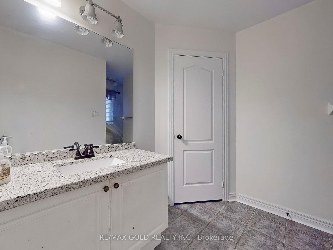
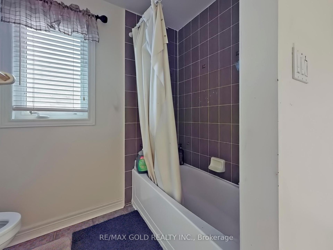
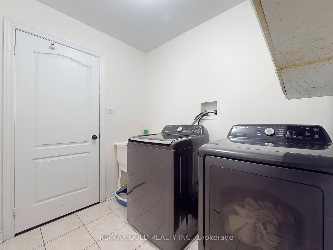
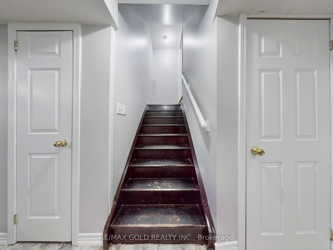
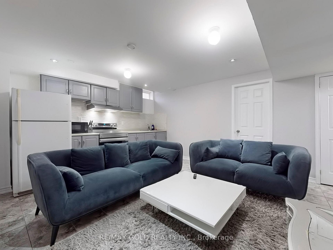
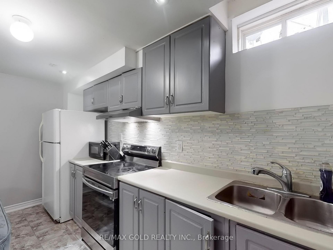
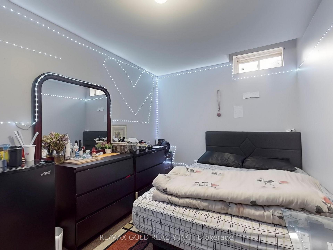
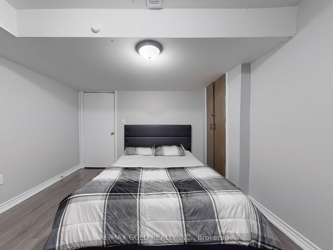
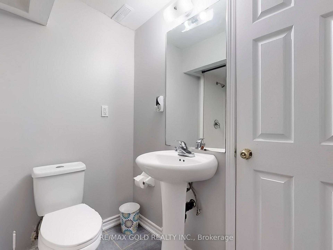
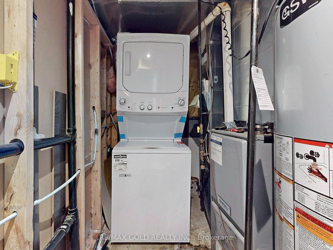
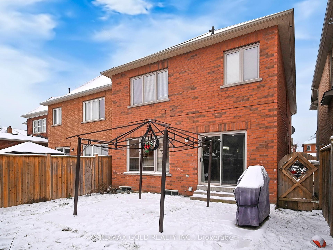
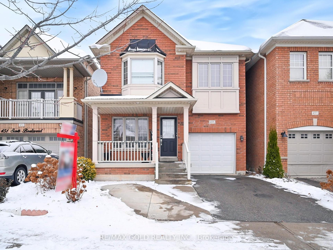
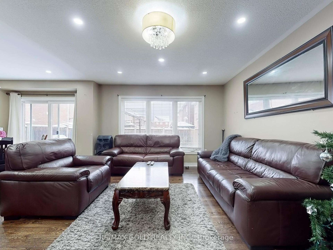
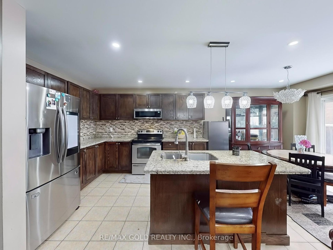











































| Spacious detached home with 4+2 bedrooms and 4 bathrooms, offering approx 2,100sq. ft. plus a professionally finished in-law/nanny suite with a separate entrance and laundry. Features include hardwood flooring on the main level, indoor and outdoor pot lights, and a bright, open-concept layout. The kitchen boasts granite countertops, a center island, backsplash, and stainless steel appliances, with a walkout to the patio. Upgraded quartz countertops in all main bathrooms. Conveniently located within walking distance to Catholic and public elementary schools, parks, trails, and amenities. Enjoy stunning sunsets over the escarpment right at your doorstep. |
| Price | $1,199,000 |
| Taxes: | $3600.00 |
| Address: | 455 Scott Blvd , Milton, L9T 0V1, Ontario |
| Lot Size: | 29.66 x 100.61 (Feet) |
| Directions/Cross Streets: | Scott/Derry Rd |
| Rooms: | 12 |
| Rooms +: | 4 |
| Bedrooms: | 4 |
| Bedrooms +: | 2 |
| Kitchens: | 1 |
| Kitchens +: | 1 |
| Family Room: | Y |
| Basement: | Apartment, Sep Entrance |
| Approximatly Age: | 6-15 |
| Property Type: | Detached |
| Style: | 2-Storey |
| Exterior: | Brick |
| Garage Type: | Built-In |
| (Parking/)Drive: | Available |
| Drive Parking Spaces: | 2 |
| Pool: | None |
| Approximatly Age: | 6-15 |
| Fireplace/Stove: | Y |
| Heat Source: | Gas |
| Heat Type: | Forced Air |
| Central Air Conditioning: | Central Air |
| Sewers: | Sewers |
| Water: | Municipal |
$
%
Years
This calculator is for demonstration purposes only. Always consult a professional
financial advisor before making personal financial decisions.
| Although the information displayed is believed to be accurate, no warranties or representations are made of any kind. |
| RE/MAX GOLD REALTY INC. |
- Listing -1 of 0
|
|

Kambiz Farsian
Sales Representative
Dir:
416-317-4438
Bus:
905-695-7888
Fax:
905-695-0900
| Virtual Tour | Book Showing | Email a Friend |
Jump To:
At a Glance:
| Type: | Freehold - Detached |
| Area: | Halton |
| Municipality: | Milton |
| Neighbourhood: | 1036 - SC Scott |
| Style: | 2-Storey |
| Lot Size: | 29.66 x 100.61(Feet) |
| Approximate Age: | 6-15 |
| Tax: | $3,600 |
| Maintenance Fee: | $0 |
| Beds: | 4+2 |
| Baths: | 4 |
| Garage: | 0 |
| Fireplace: | Y |
| Air Conditioning: | |
| Pool: | None |
Locatin Map:
Payment Calculator:

Listing added to your favorite list
Looking for resale homes?

By agreeing to Terms of Use, you will have ability to search up to 242002 listings and access to richer information than found on REALTOR.ca through my website.


