$4,500
Available - For Rent
Listing ID: W11901325
20 Whitepoppy Dr , Brampton, L7A 0L8, Ontario
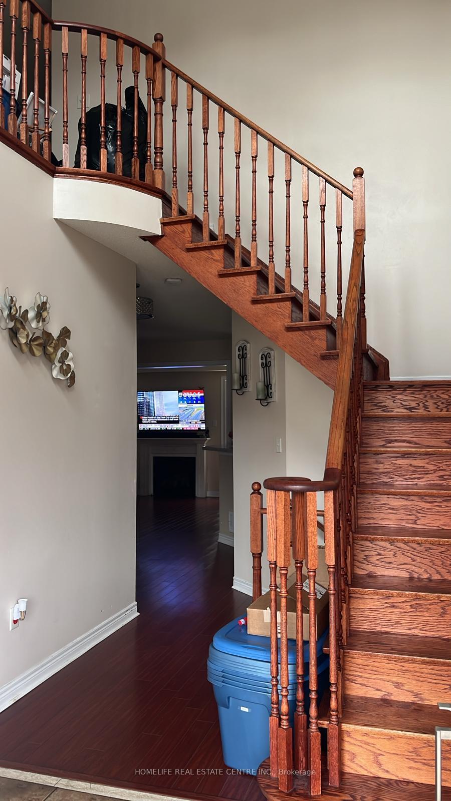
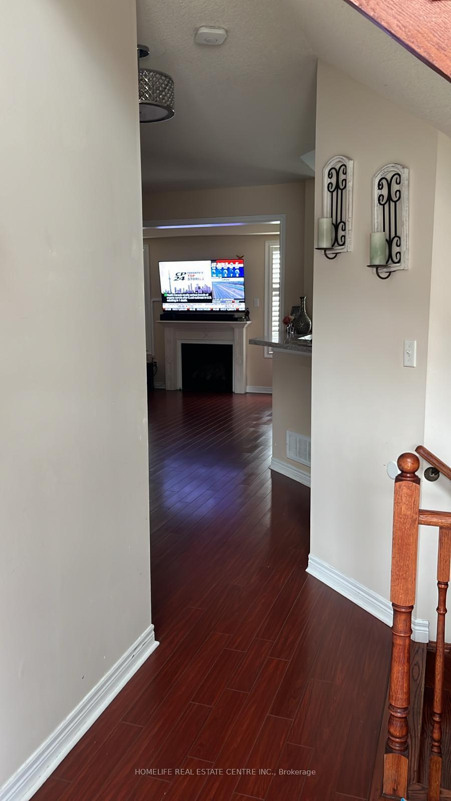
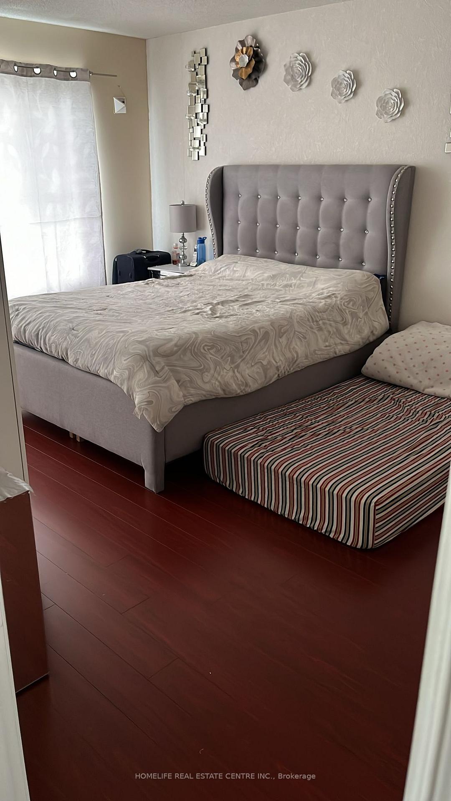
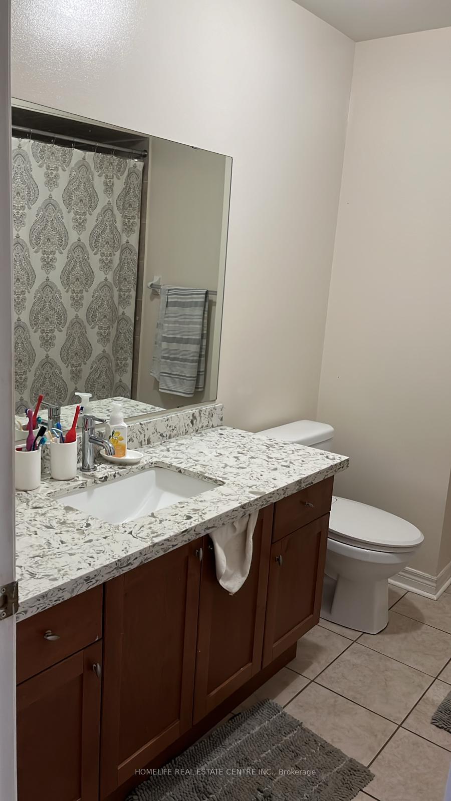
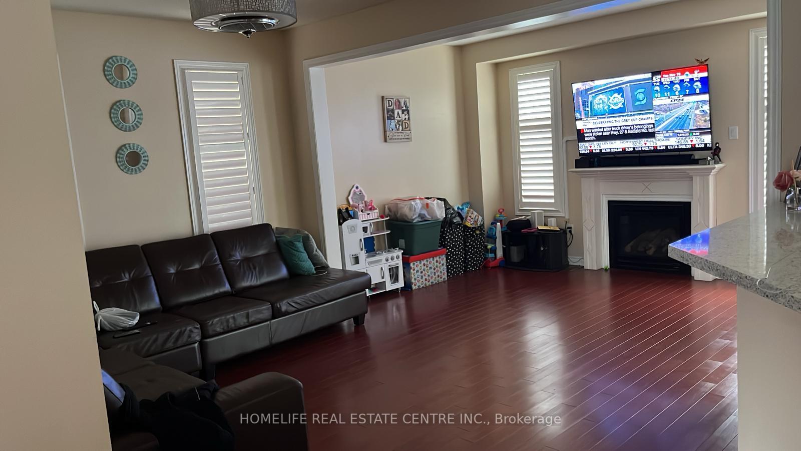
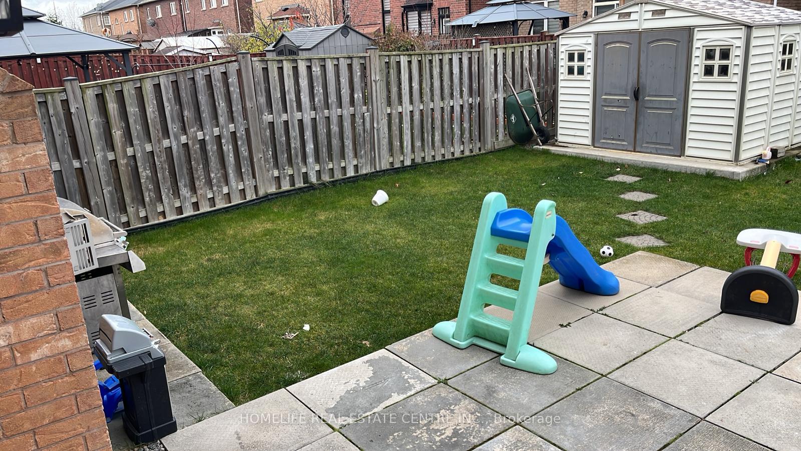
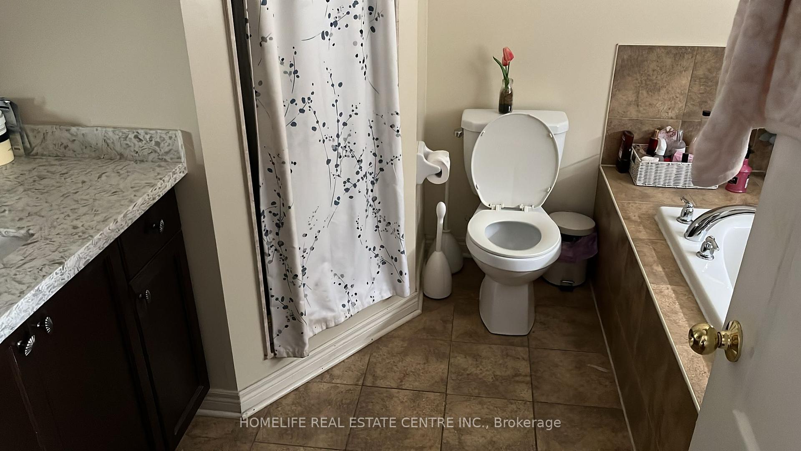
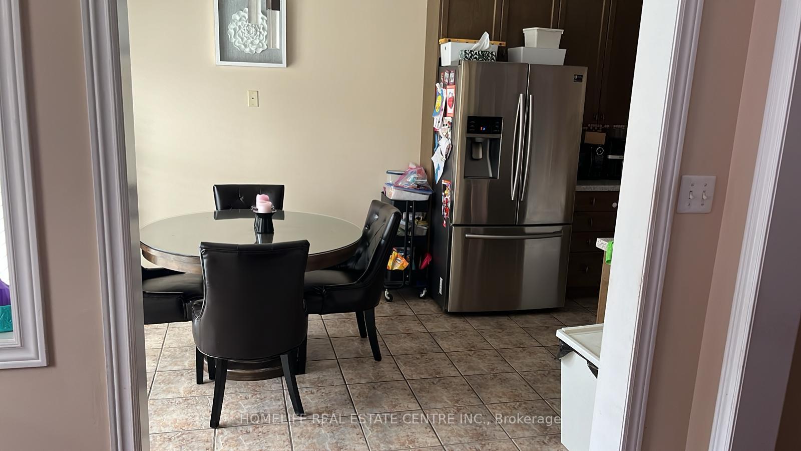
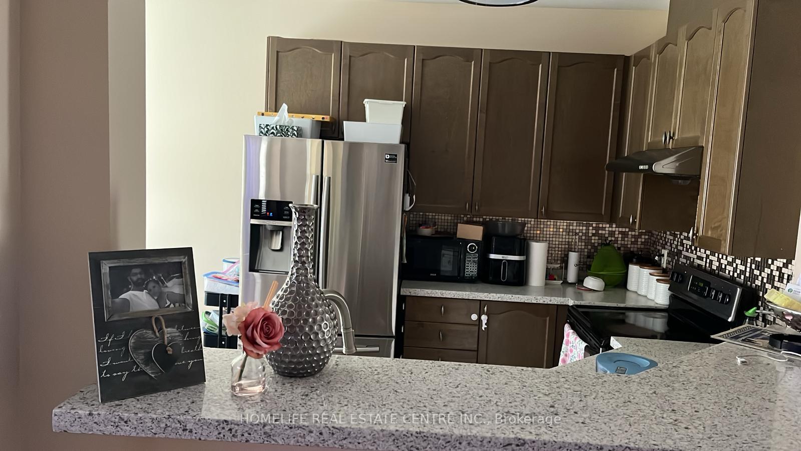
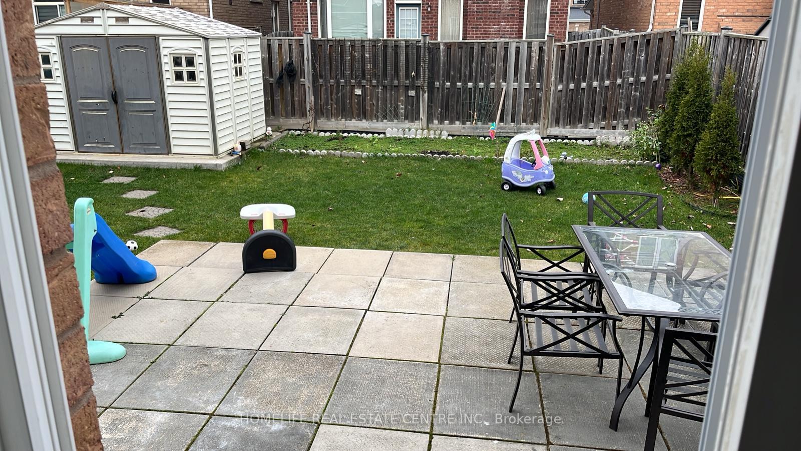










| 3 BEDROOM DETACH HOUSE FOR LEASE. LEASE INCLUDE FULL HOUSE. Absolutely stunning detached home located in a high-demand area of Brampton, featuring 3 bedrooms and 3.5 washrooms. The property boasts a double door entry, pot lights on the main floor, gleaming hardwood floors throughout the main level and upper hallway, and a 9 ceiling on the main floor. The kitchen is equipped with a granite countertop, ample cupboards, and porcelain tiles. The primary bedroom includes his-and-her closets. Additional highlights include main-level laundry and proximity to bus transit, schools, parks, plazas, Mount Pleasant GO Station, and more. |
| Price | $4,500 |
| Address: | 20 Whitepoppy Dr , Brampton, L7A 0L8, Ontario |
| Lot Size: | 38.06 x 105.64 (Feet) |
| Acreage: | < .50 |
| Directions/Cross Streets: | Mclaughlin Rd/ Mayfield Rd |
| Rooms: | 8 |
| Rooms +: | 3 |
| Bedrooms: | 3 |
| Bedrooms +: | 1 |
| Kitchens: | 1 |
| Family Room: | N |
| Basement: | Finished |
| Furnished: | N |
| Property Type: | Detached |
| Style: | 2-Storey |
| Exterior: | Brick |
| Garage Type: | Attached |
| (Parking/)Drive: | Private |
| Drive Parking Spaces: | 4 |
| Pool: | None |
| Private Entrance: | Y |
| Laundry Access: | Ensuite |
| Parking Included: | Y |
| Fireplace/Stove: | N |
| Heat Source: | Gas |
| Heat Type: | Forced Air |
| Central Air Conditioning: | Central Air |
| Sewers: | Sewers |
| Water: | Municipal |
| Utilities-Cable: | N |
| Although the information displayed is believed to be accurate, no warranties or representations are made of any kind. |
| HOMELIFE REAL ESTATE CENTRE INC. |
- Listing -1 of 0
|
|

Kambiz Farsian
Sales Representative
Dir:
416-317-4438
Bus:
905-695-7888
Fax:
905-695-0900
| Book Showing | Email a Friend |
Jump To:
At a Glance:
| Type: | Freehold - Detached |
| Area: | Peel |
| Municipality: | Brampton |
| Neighbourhood: | Northwest Sandalwood Parkway |
| Style: | 2-Storey |
| Lot Size: | 38.06 x 105.64(Feet) |
| Approximate Age: | |
| Tax: | $0 |
| Maintenance Fee: | $0 |
| Beds: | 3+1 |
| Baths: | 4 |
| Garage: | 0 |
| Fireplace: | N |
| Air Conditioning: | |
| Pool: | None |
Locatin Map:

Listing added to your favorite list
Looking for resale homes?

By agreeing to Terms of Use, you will have ability to search up to 242002 listings and access to richer information than found on REALTOR.ca through my website.


