$2,395
Available - For Rent
Listing ID: W11901140
521 Rogers Rd , Unit Main, Toronto, M6M 1B4, Ontario
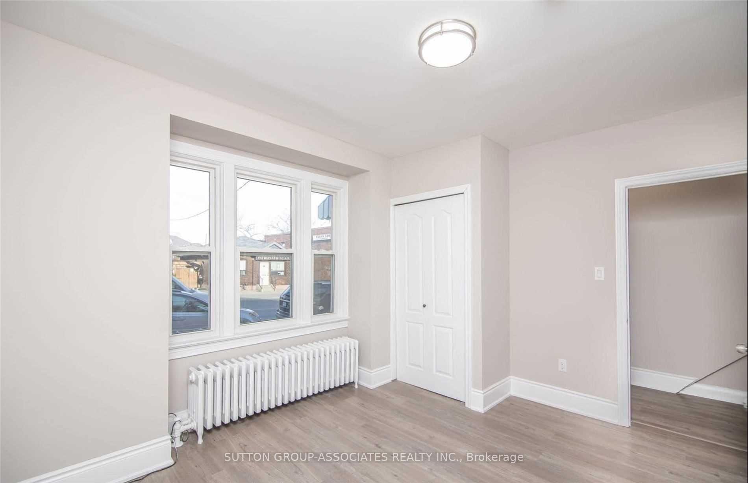
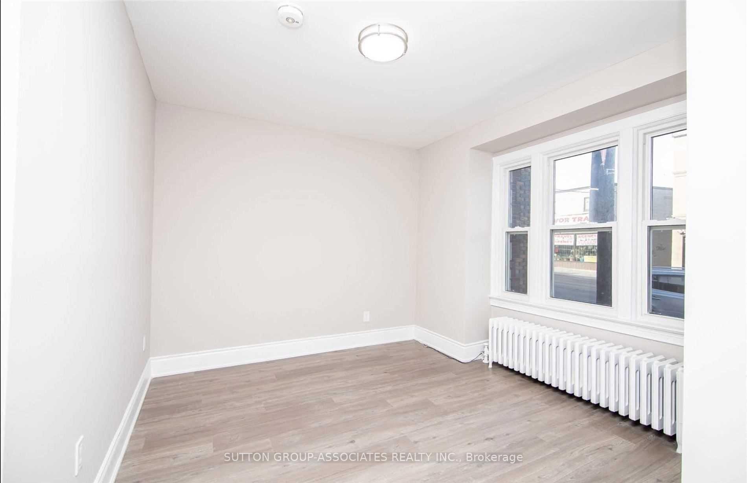
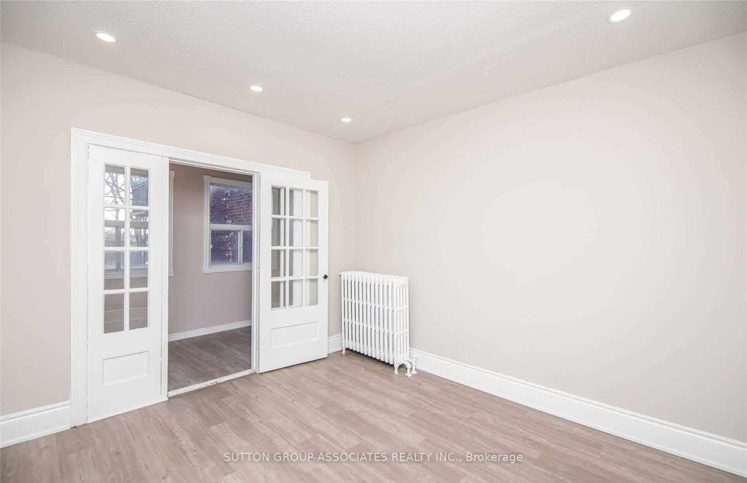
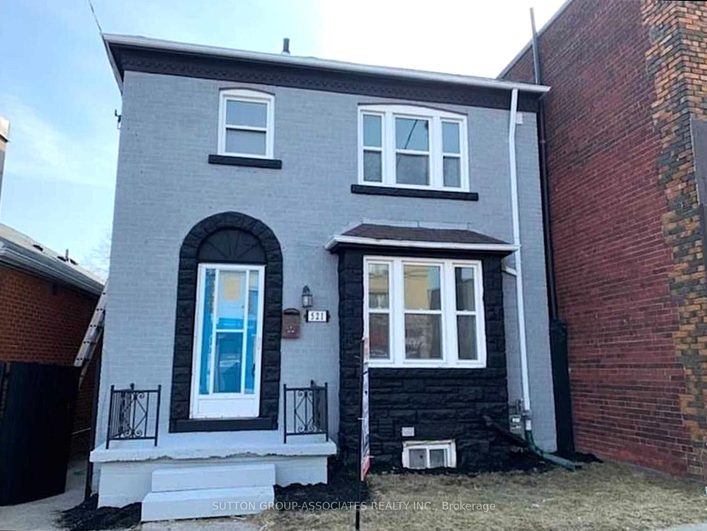
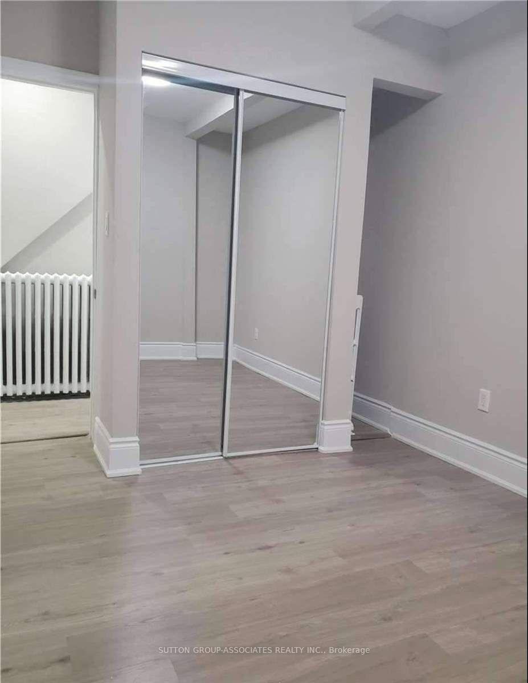
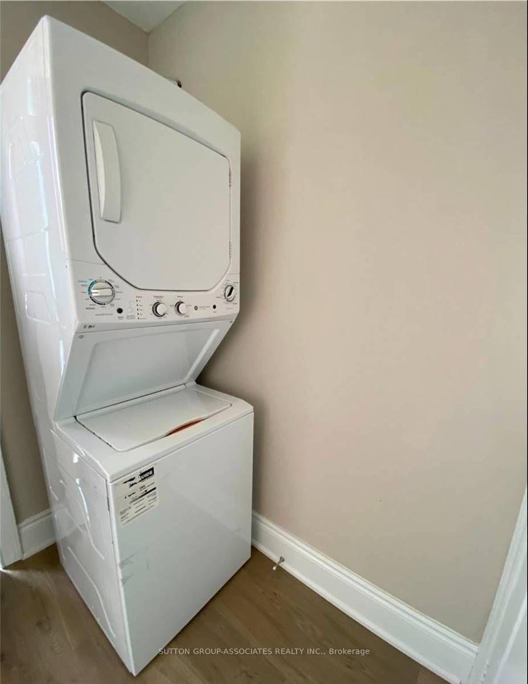
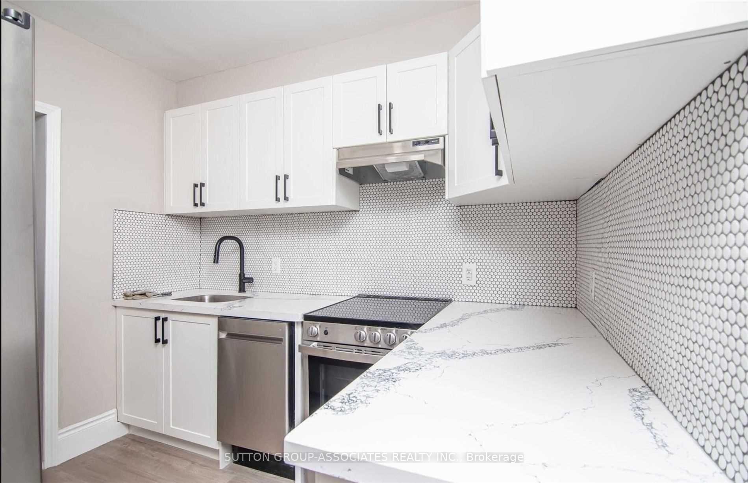
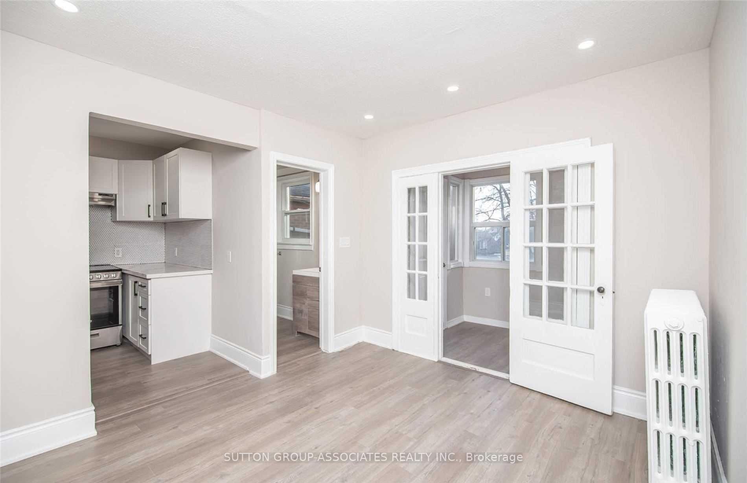
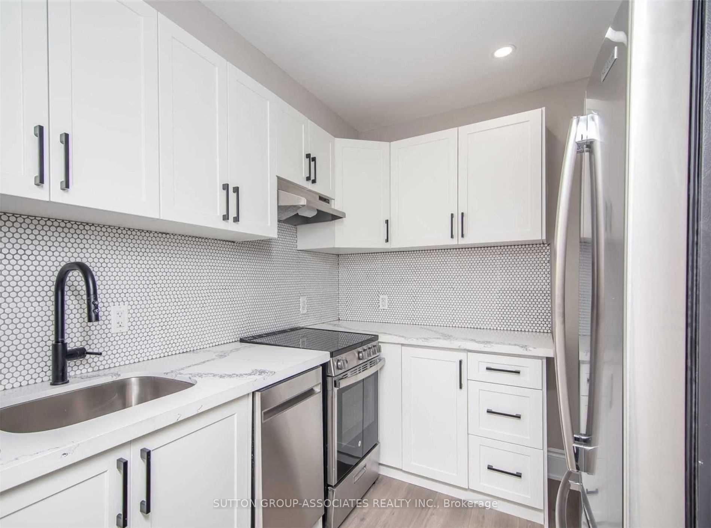
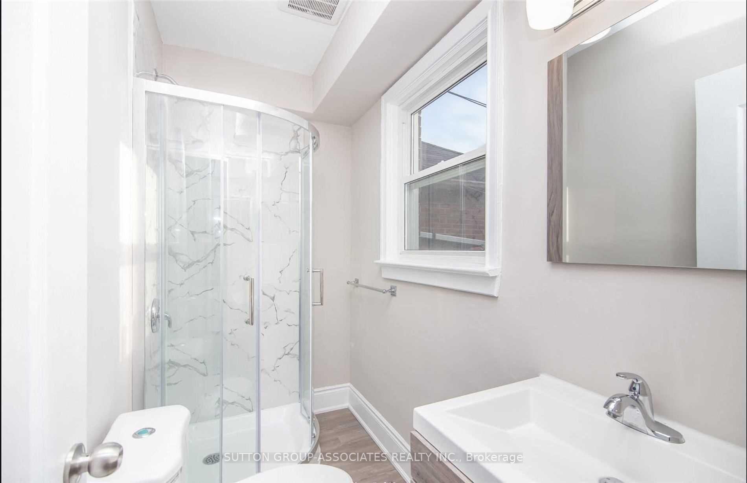










| Fully Renovated Main Floor Unit Featuring 2 Spacious Bedrooms With Closets And A Bright Sunroom/Den. Located At Rogers Rd & Old Weston Rd. This Open-Concept Unit Boasts A Modern Kitchen With Stainless Steel Appliances And A Large Living/Dining Area Adjacent To The Den, With Direct Access To A Beautiful Backyard Space. Includes One (1) Parking Spot, Laundry Access & All Utilities (Water, Hydro, And Gas)! A Fantastic Space In A Super Convenient Location Steps Away From Supermarkets, Shops, Restaurants, Schools, And Public Transportation. |
| Price | $2,395 |
| Address: | 521 Rogers Rd , Unit Main, Toronto, M6M 1B4, Ontario |
| Apt/Unit: | Main |
| Directions/Cross Streets: | Rogers Rd/Keele St/Old Weston |
| Rooms: | 6 |
| Bedrooms: | 2 |
| Bedrooms +: | 1 |
| Kitchens: | 1 |
| Family Room: | Y |
| Basement: | Apartment, Sep Entrance |
| Furnished: | N |
| Property Type: | Detached |
| Style: | 2-Storey |
| Exterior: | Brick |
| Garage Type: | None |
| (Parking/)Drive: | Lane |
| Drive Parking Spaces: | 1 |
| Pool: | None |
| Private Entrance: | Y |
| Laundry Access: | Shared |
| Other Structures: | Garden Shed |
| Property Features: | Hospital, Library, Park, Public Transit, School, School Bus Route |
| All Inclusive: | Y |
| CAC Included: | Y |
| Hydro Included: | Y |
| Water Included: | Y |
| Heat Included: | Y |
| Parking Included: | Y |
| Fireplace/Stove: | N |
| Heat Source: | Gas |
| Heat Type: | Radiant |
| Central Air Conditioning: | Wall Unit |
| Laundry Level: | Main |
| Elevator Lift: | N |
| Sewers: | Sewers |
| Water: | Municipal |
| Utilities-Hydro: | Y |
| Utilities-Gas: | Y |
| Although the information displayed is believed to be accurate, no warranties or representations are made of any kind. |
| SUTTON GROUP-ASSOCIATES REALTY INC. |
- Listing -1 of 0
|
|

Kambiz Farsian
Sales Representative
Dir:
416-317-4438
Bus:
905-695-7888
Fax:
905-695-0900
| Book Showing | Email a Friend |
Jump To:
At a Glance:
| Type: | Freehold - Detached |
| Area: | Toronto |
| Municipality: | Toronto |
| Neighbourhood: | Keelesdale-Eglinton West |
| Style: | 2-Storey |
| Lot Size: | x () |
| Approximate Age: | |
| Tax: | $0 |
| Maintenance Fee: | $0 |
| Beds: | 2+1 |
| Baths: | 1 |
| Garage: | 0 |
| Fireplace: | N |
| Air Conditioning: | |
| Pool: | None |
Locatin Map:

Listing added to your favorite list
Looking for resale homes?

By agreeing to Terms of Use, you will have ability to search up to 242002 listings and access to richer information than found on REALTOR.ca through my website.


