$849,900
Available - For Sale
Listing ID: W11900757
62 Hogan Manor Dr , Brampton, L7A 4V3, Ontario
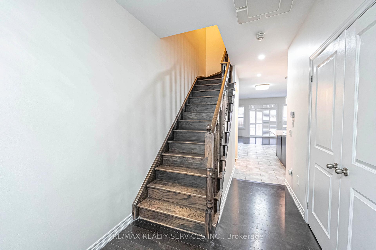
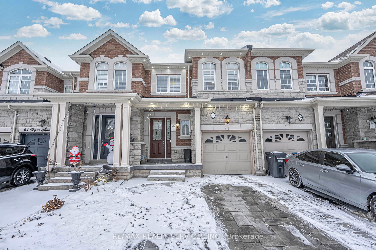
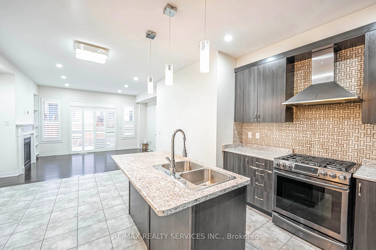
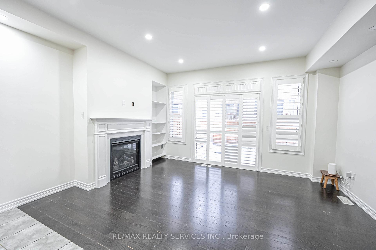
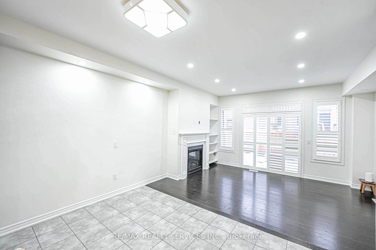
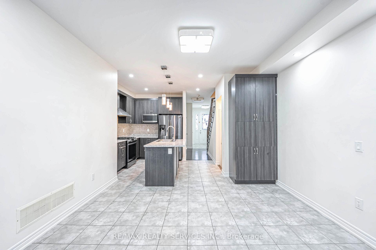
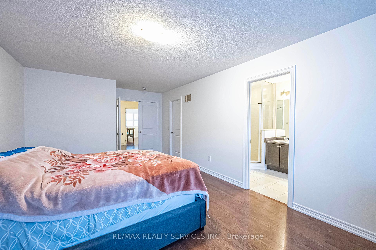
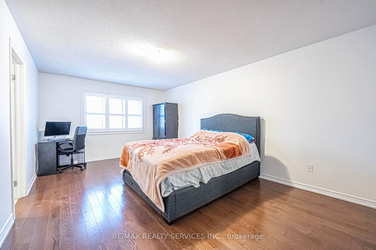
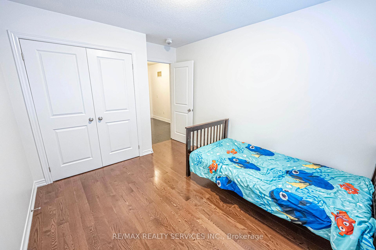
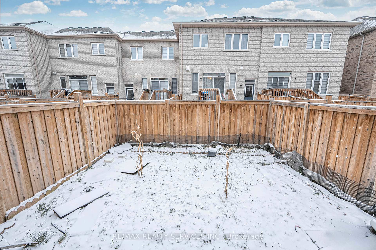
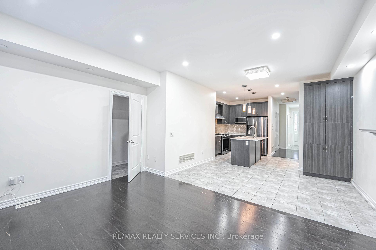
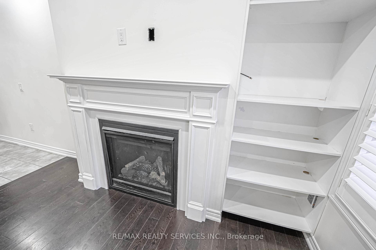
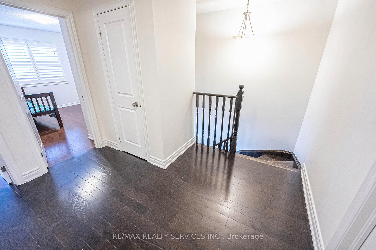
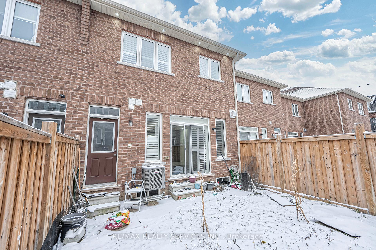
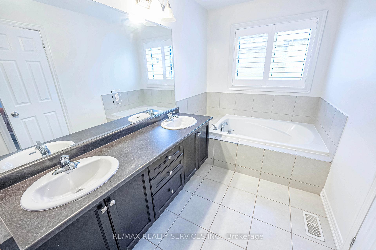
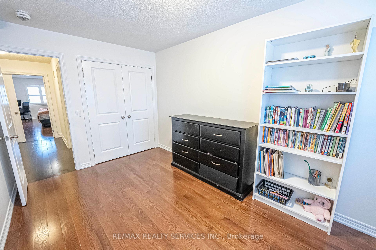
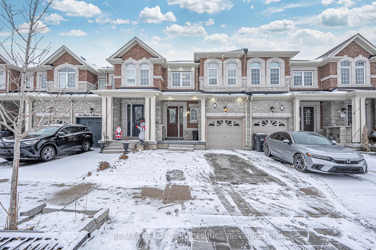
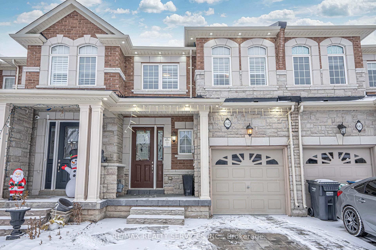
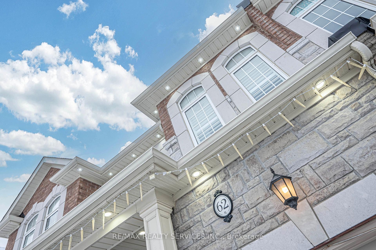
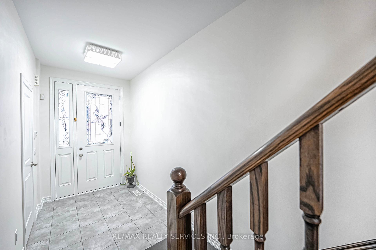
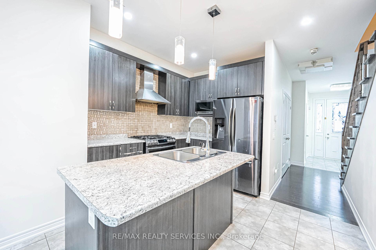
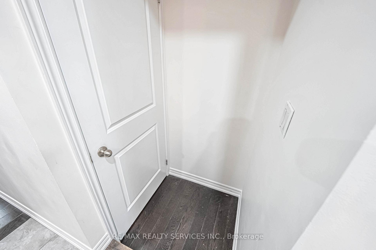
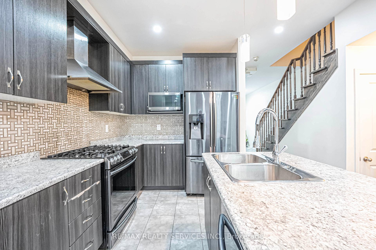
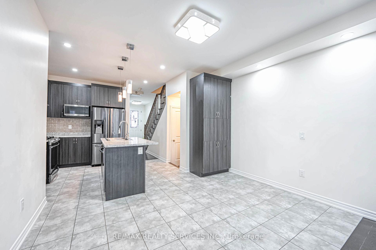
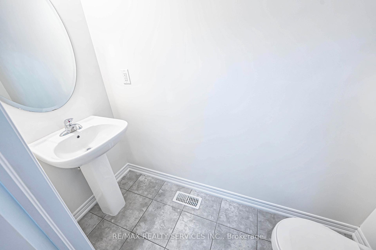
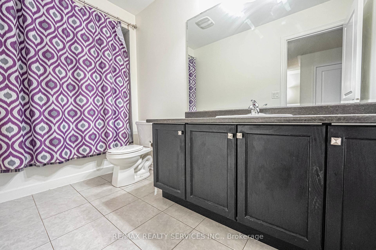
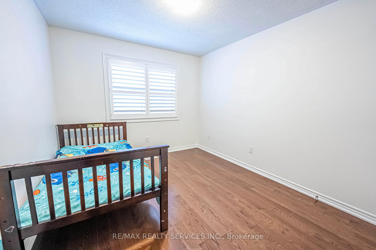
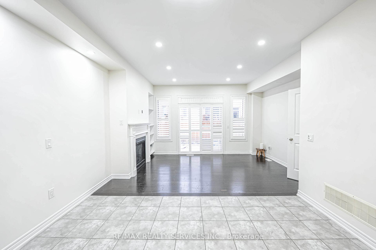
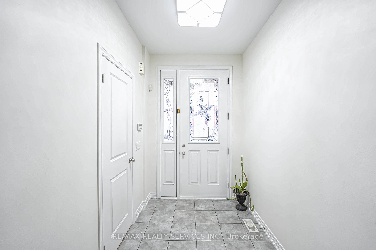
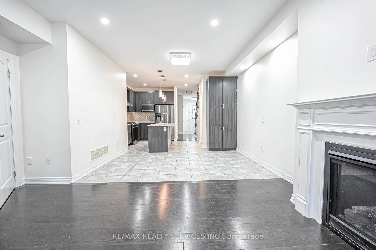
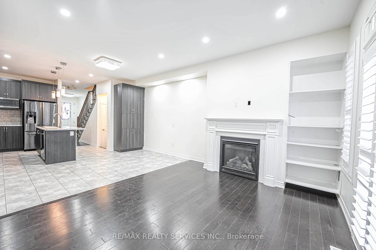
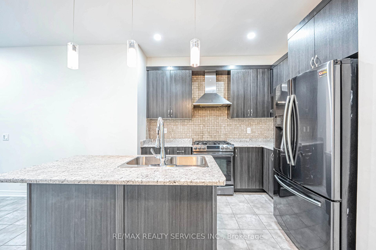
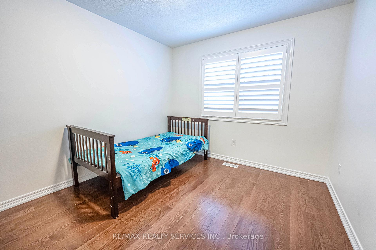
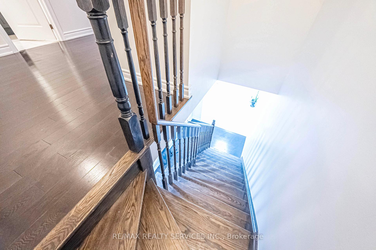
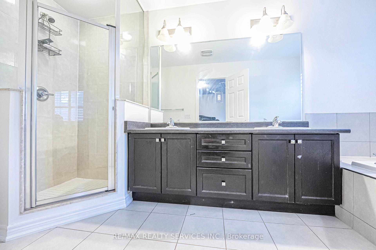
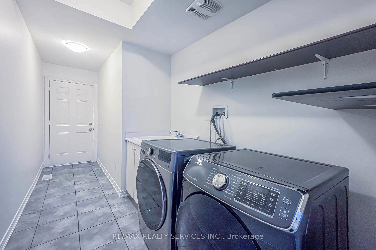
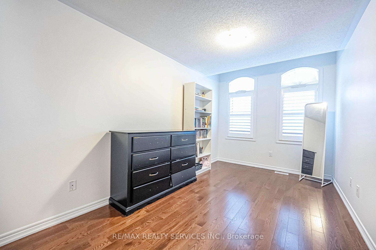
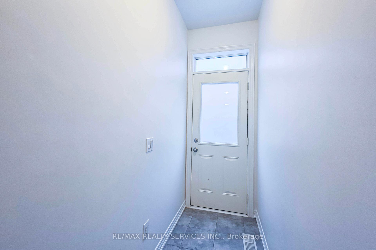






































| "Prime Location! Absolutely Stunning 3 Bdrm & 3 bath Free hold town home. Discover the ultimate blend of style, comfort, and convenience in this meticulously upgraded townhome. Freshly painted and boasting a beautiful brick and stone exterior, this property shines from the outside in. Gleaming dark hardwood flooring throughout with matching oak stairs. Eat-in Kitchen with Stainless Steel appliances, backsplash, pantry & large island with breakfast bar. Bright & spacious primary bedroom boasts walk-in closet & ensuite with double sink, soaker tub & separate shower. Two additional generous-sized bedrooms on the second level. Close to Mount pleasant Go-station, schools, library, parks, trails, groceries & Much more. |
| Extras: Stainless steel Stove, Stainless steel Fridge, Washer, Dryer, B/I Dishwasher |
| Price | $849,900 |
| Taxes: | $5678.14 |
| Address: | 62 Hogan Manor Dr , Brampton, L7A 4V3, Ontario |
| Lot Size: | 20.01 x 90.22 (Feet) |
| Directions/Cross Streets: | Mississauga Rd/ Wanless |
| Rooms: | 6 |
| Bedrooms: | 3 |
| Bedrooms +: | |
| Kitchens: | 1 |
| Family Room: | Y |
| Basement: | Full |
| Property Type: | Att/Row/Twnhouse |
| Style: | 2-Storey |
| Exterior: | Brick, Stone |
| Garage Type: | Built-In |
| (Parking/)Drive: | Private |
| Drive Parking Spaces: | 2 |
| Pool: | None |
| Fireplace/Stove: | Y |
| Heat Source: | Gas |
| Heat Type: | Forced Air |
| Central Air Conditioning: | Central Air |
| Sewers: | Sewers |
| Water: | Municipal |
$
%
Years
This calculator is for demonstration purposes only. Always consult a professional
financial advisor before making personal financial decisions.
| Although the information displayed is believed to be accurate, no warranties or representations are made of any kind. |
| RE/MAX REALTY SERVICES INC. |
- Listing -1 of 0
|
|

Kambiz Farsian
Sales Representative
Dir:
416-317-4438
Bus:
905-695-7888
Fax:
905-695-0900
| Virtual Tour | Book Showing | Email a Friend |
Jump To:
At a Glance:
| Type: | Freehold - Att/Row/Twnhouse |
| Area: | Peel |
| Municipality: | Brampton |
| Neighbourhood: | Northwest Brampton |
| Style: | 2-Storey |
| Lot Size: | 20.01 x 90.22(Feet) |
| Approximate Age: | |
| Tax: | $5,678.14 |
| Maintenance Fee: | $0 |
| Beds: | 3 |
| Baths: | 3 |
| Garage: | 0 |
| Fireplace: | Y |
| Air Conditioning: | |
| Pool: | None |
Locatin Map:
Payment Calculator:

Listing added to your favorite list
Looking for resale homes?

By agreeing to Terms of Use, you will have ability to search up to 242002 listings and access to richer information than found on REALTOR.ca through my website.


