$899,900
Available - For Sale
Listing ID: W11897532
18 Wright St , Brampton, L6V 3J1, Ontario
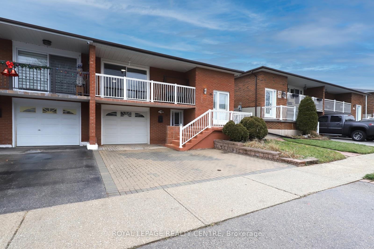
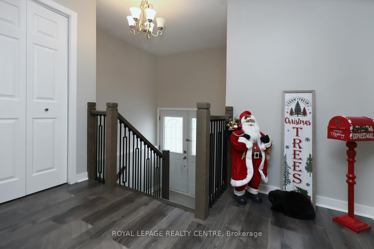
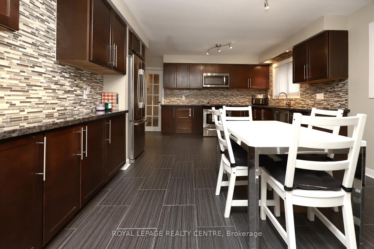
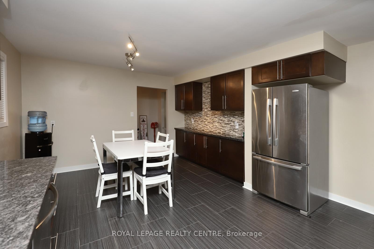
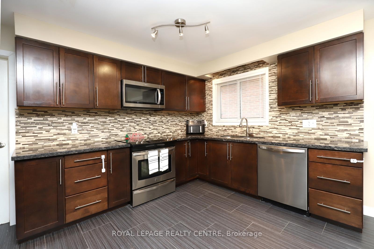
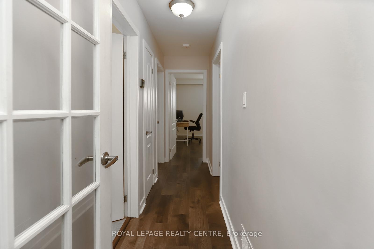
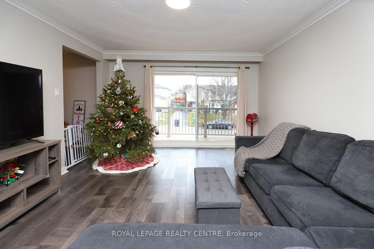
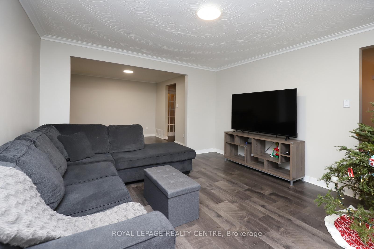
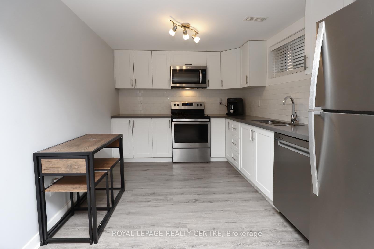
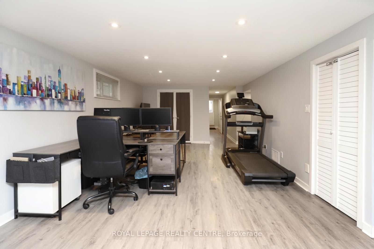
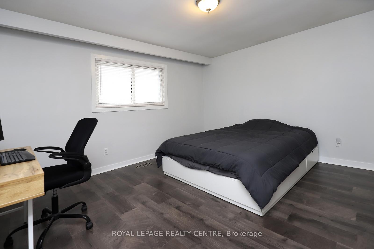
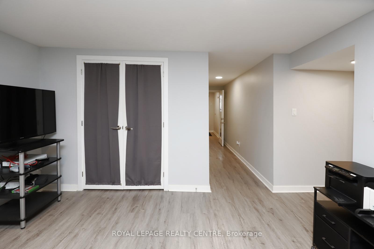
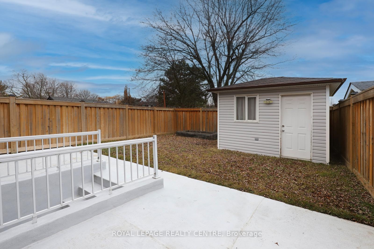
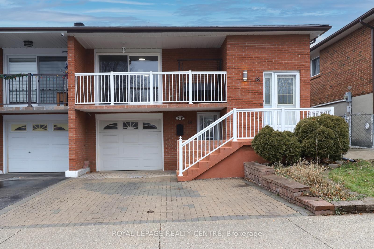
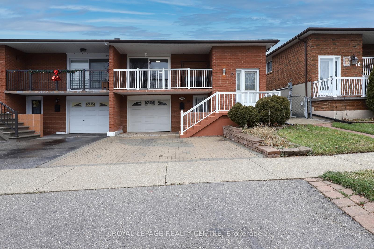
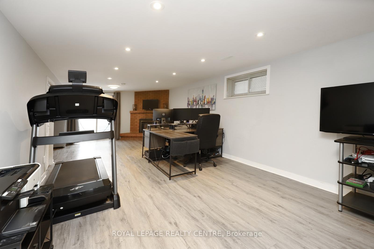
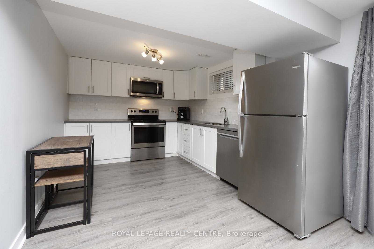
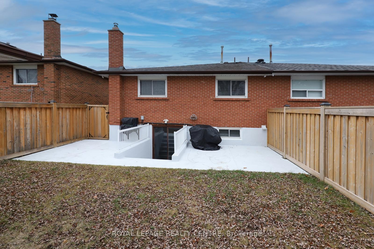
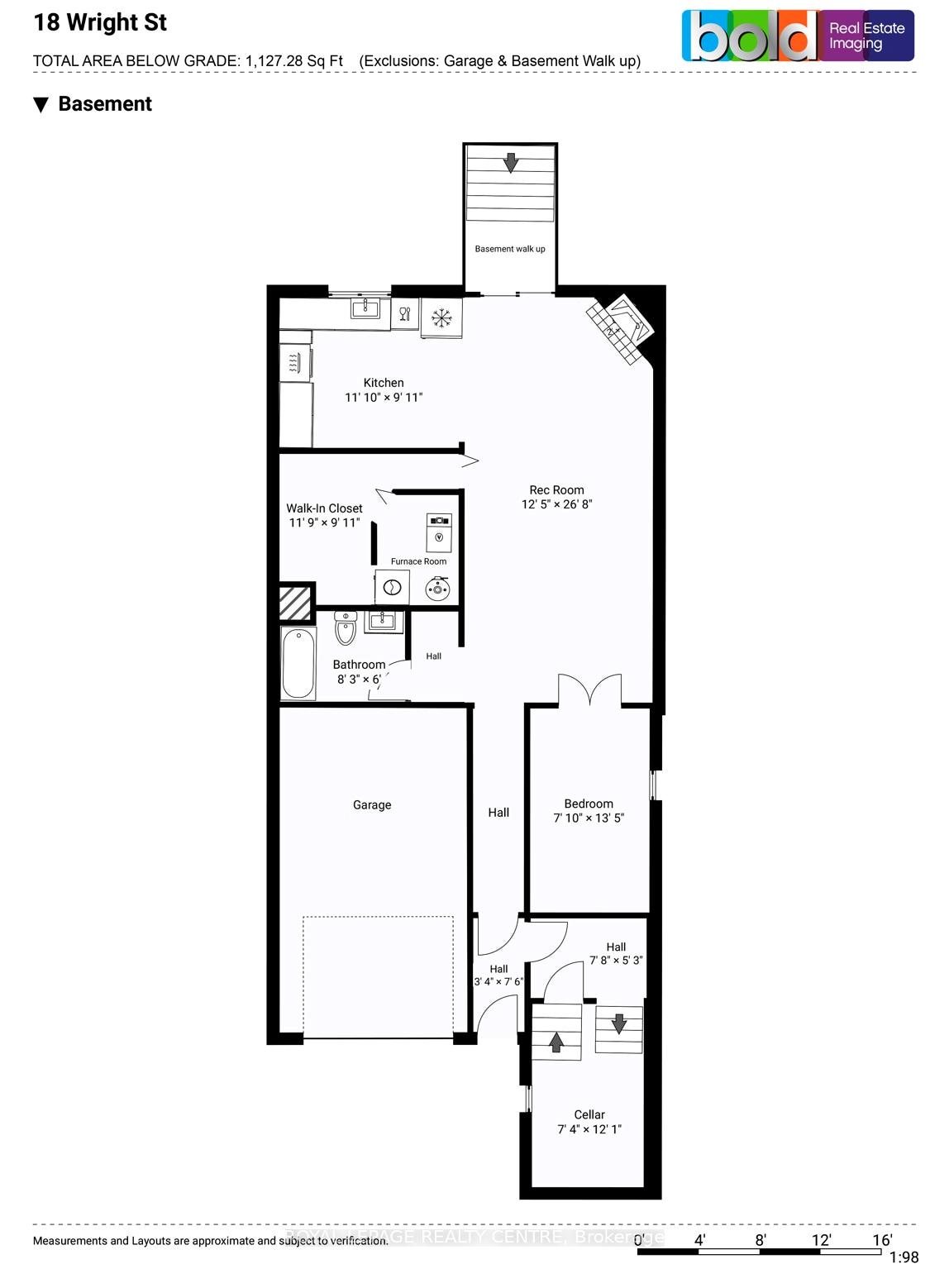
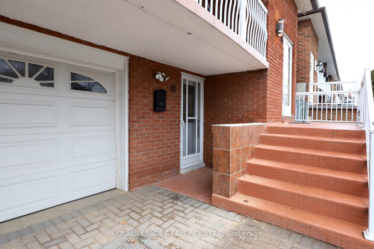
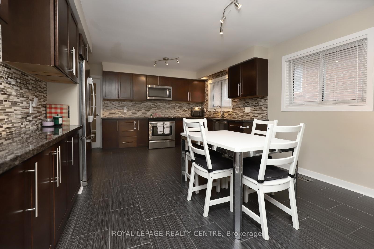
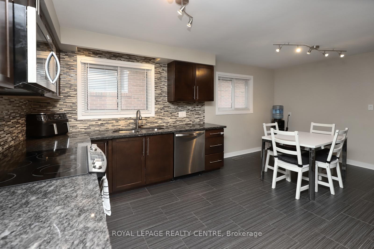
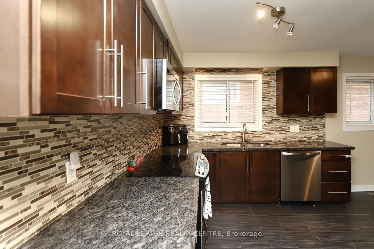
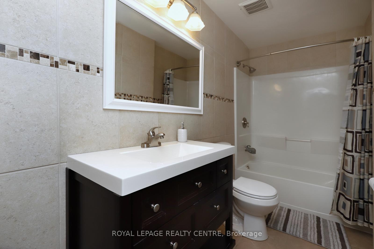
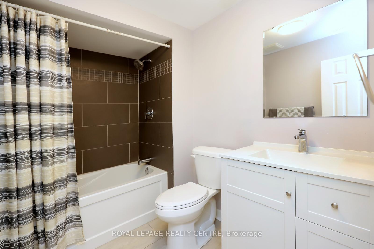
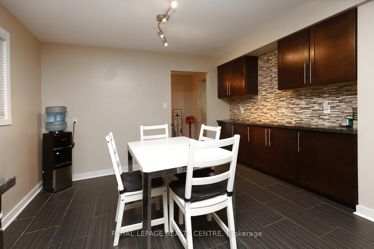
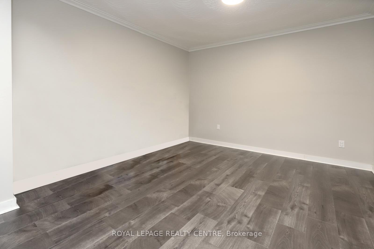
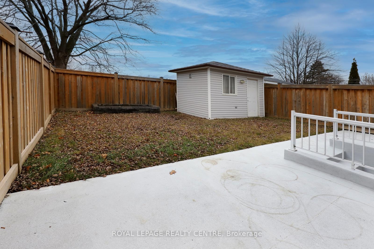
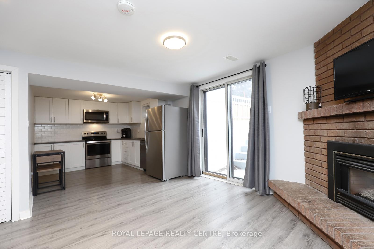
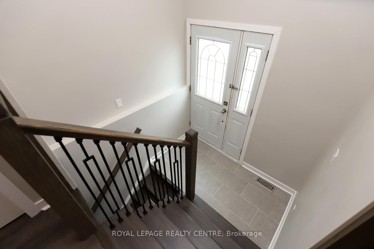
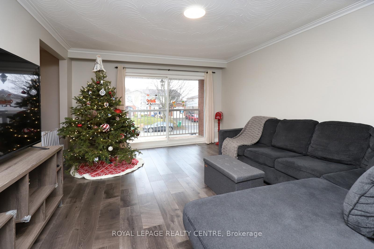
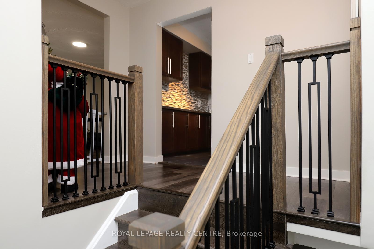
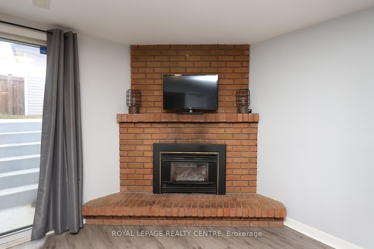
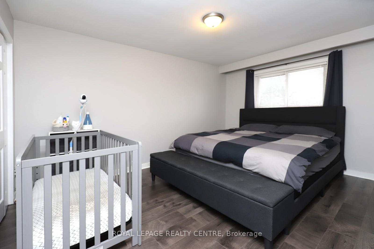
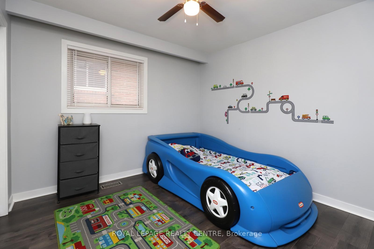
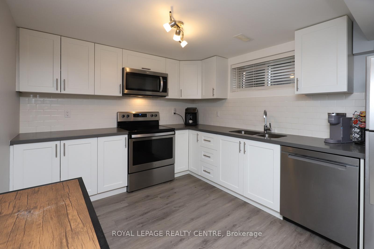
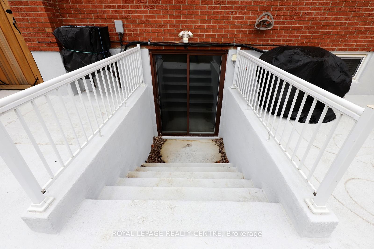
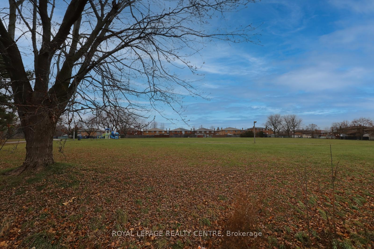
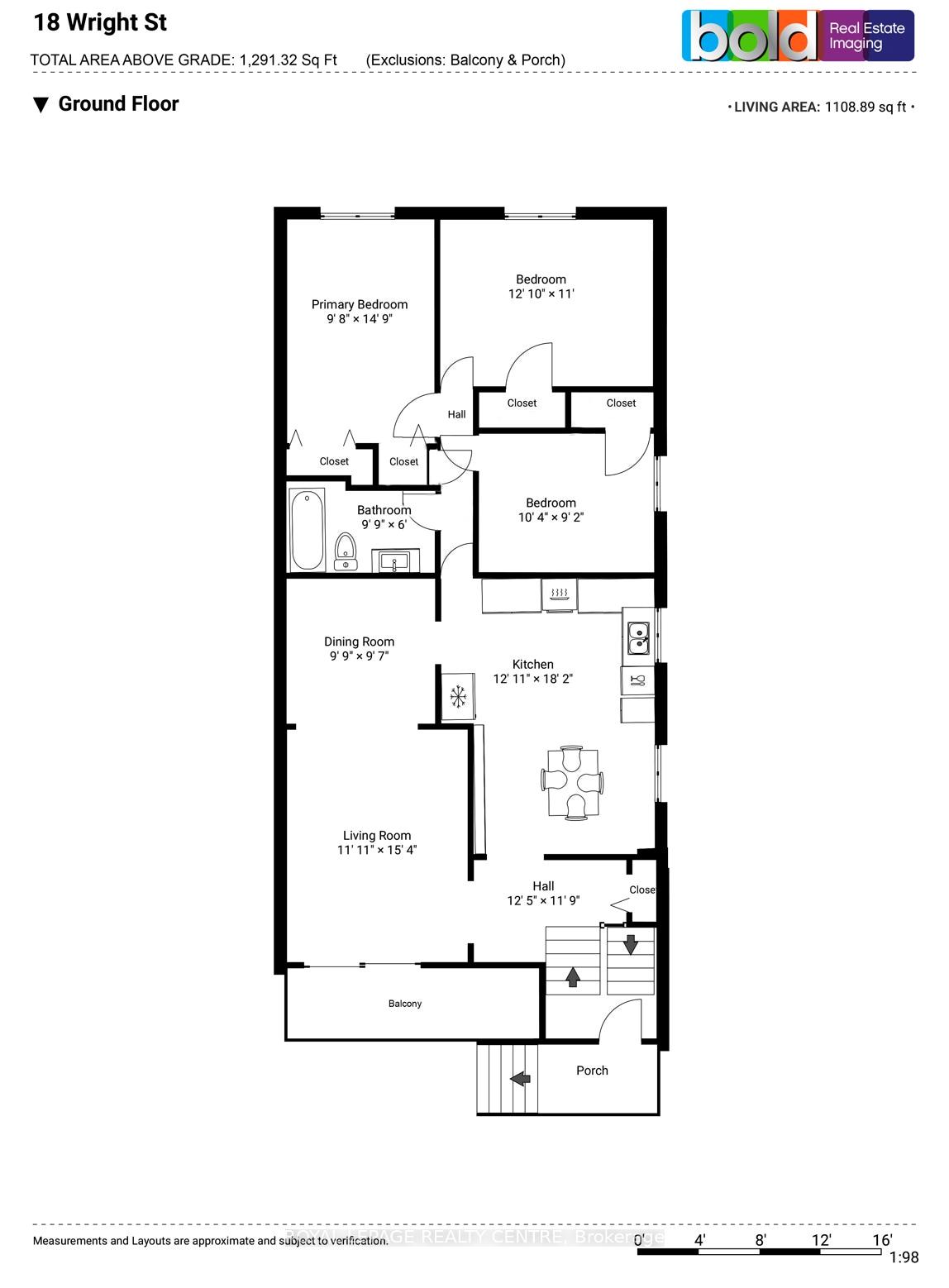







































| Beautiful All Brick Bungalow Backing On To Park, Located On A Quiet Child-Friendly Street In The Desirable Brampton North Community! This Spacious Recently Renovated Home Features Laminate Flooring Throughout, Updated Kitchens, Bathrooms, Doors And Trims, Refinished Staircases & Railings. Main Floor Includes 3 Bedrooms, 4pc Bathroom, Formal Dining Room And Living Room With Walkout To Balcony, Gorgeous, Updated Kitchen Equipped With Granite Countertops, Stainless Steel Appliances, Custom Backsplash And Upgraded Light Fixtures. Renovated Basement Features Its Own Separate Ground Level Front Entrance, Modern Kitchen With Quartz Countertops, New Stainless Steel Appliances, Full Bathroom, Additional Bedroom, Large Living/Dining Area With Walkout To A Fully Fenced Yard With Concrete Patio And Large Shed. Enjoy The Convenience Of Having Separate Laundry On Each Floor. This Home Is Perfect For First Time Buyers Or Investors Looking To Rent The Basement For Additional Income$$. Move In And Enjoy!! |
| Extras: A Must See Home!!! Enjoy The Convenience Of Being Just Minutes Away From Parks, Trails, Shopping, Restaurants, Schools, Hospital, Transit And More. |
| Price | $899,900 |
| Taxes: | $4770.53 |
| Address: | 18 Wright St , Brampton, L6V 3J1, Ontario |
| Lot Size: | 30.00 x 105.18 (Feet) |
| Directions/Cross Streets: | Vodden/Centre |
| Rooms: | 6 |
| Rooms +: | 2 |
| Bedrooms: | 3 |
| Bedrooms +: | 1 |
| Kitchens: | 1 |
| Kitchens +: | 1 |
| Family Room: | N |
| Basement: | Apartment, Sep Entrance |
| Approximatly Age: | 31-50 |
| Property Type: | Semi-Detached |
| Style: | Bungalow |
| Exterior: | Brick |
| Garage Type: | Built-In |
| Drive Parking Spaces: | 3 |
| Pool: | None |
| Other Structures: | Garden Shed |
| Approximatly Age: | 31-50 |
| Property Features: | Fenced Yard, Hospital, Park, Public Transit, School, School Bus Route |
| Fireplace/Stove: | Y |
| Heat Source: | Gas |
| Heat Type: | Forced Air |
| Central Air Conditioning: | Central Air |
| Laundry Level: | Main |
| Elevator Lift: | N |
| Sewers: | Sewers |
| Water: | Municipal |
$
%
Years
This calculator is for demonstration purposes only. Always consult a professional
financial advisor before making personal financial decisions.
| Although the information displayed is believed to be accurate, no warranties or representations are made of any kind. |
| ROYAL LEPAGE REALTY CENTRE |
- Listing -1 of 0
|
|

Kambiz Farsian
Sales Representative
Dir:
416-317-4438
Bus:
905-695-7888
Fax:
905-695-0900
| Virtual Tour | Book Showing | Email a Friend |
Jump To:
At a Glance:
| Type: | Freehold - Semi-Detached |
| Area: | Peel |
| Municipality: | Brampton |
| Neighbourhood: | Brampton North |
| Style: | Bungalow |
| Lot Size: | 30.00 x 105.18(Feet) |
| Approximate Age: | 31-50 |
| Tax: | $4,770.53 |
| Maintenance Fee: | $0 |
| Beds: | 3+1 |
| Baths: | 2 |
| Garage: | 0 |
| Fireplace: | Y |
| Air Conditioning: | |
| Pool: | None |
Locatin Map:
Payment Calculator:

Listing added to your favorite list
Looking for resale homes?

By agreeing to Terms of Use, you will have ability to search up to 242002 listings and access to richer information than found on REALTOR.ca through my website.


