$3,495,000
Available - For Sale
Listing ID: C11894376
317 Keewatin Ave , Toronto, M4P 2A4, Ontario
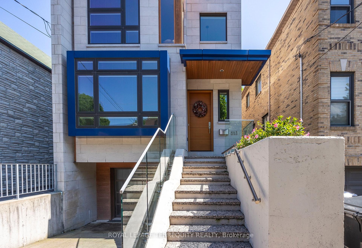
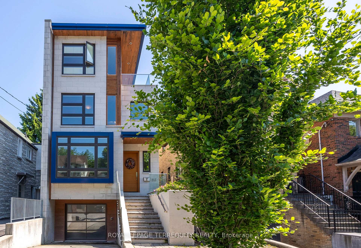
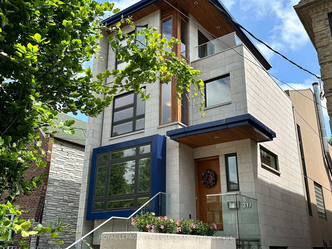
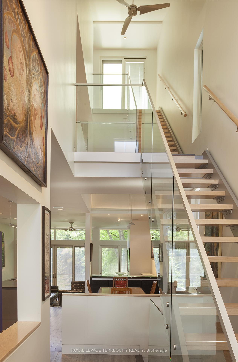
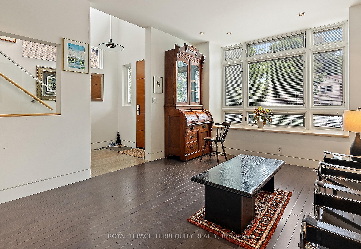
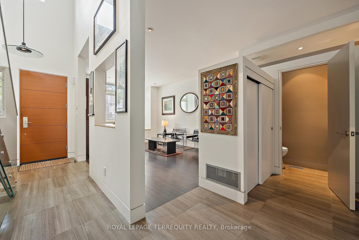
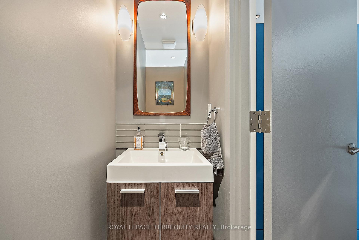
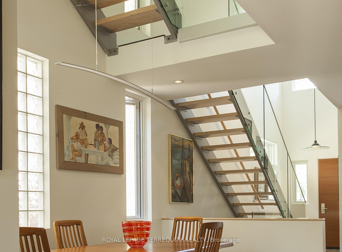
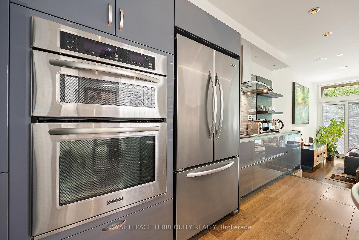
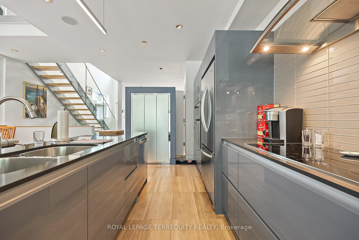
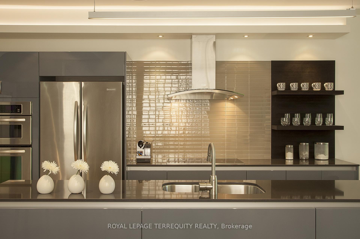
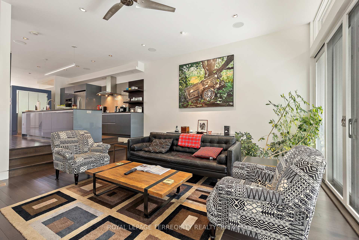
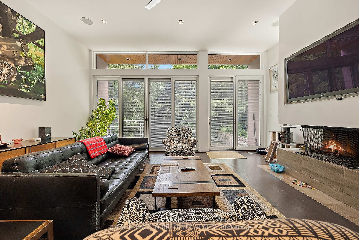
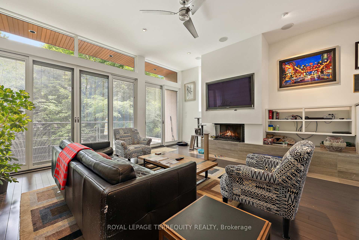
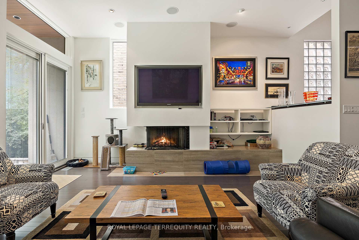
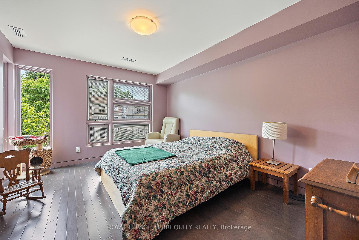
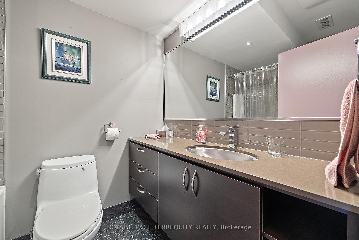
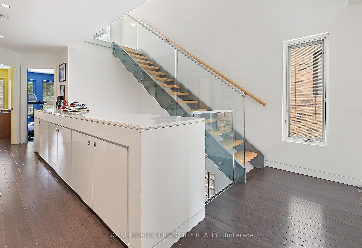
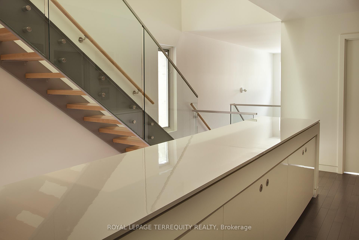
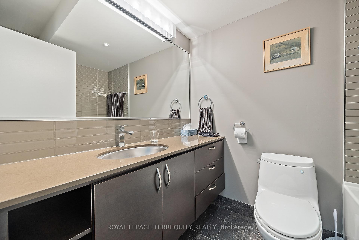
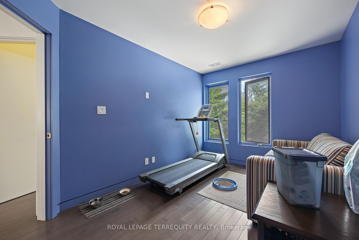
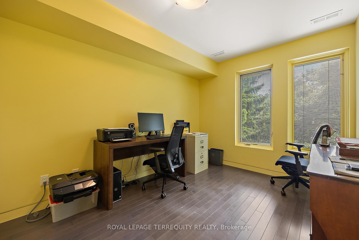
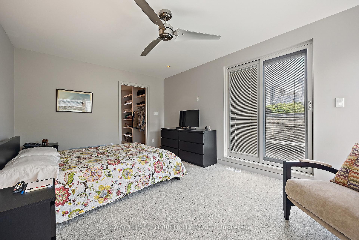
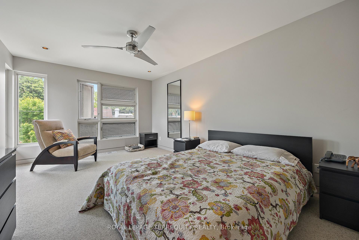
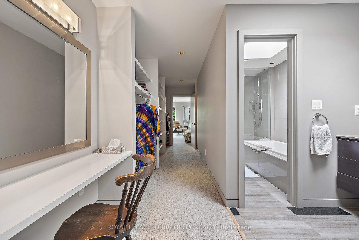
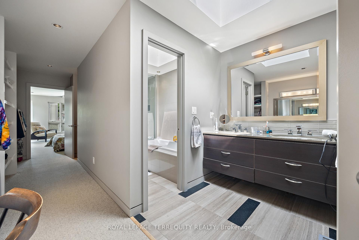
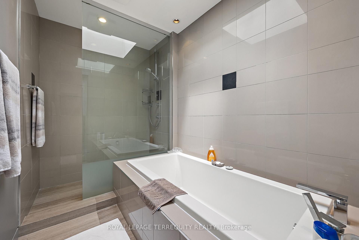
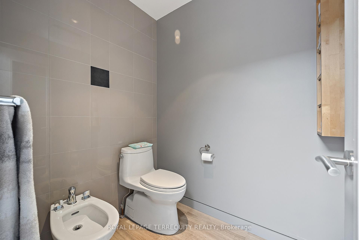
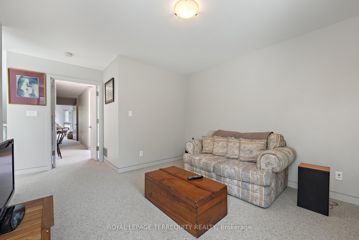
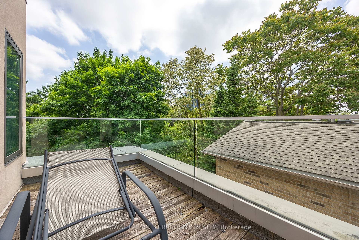
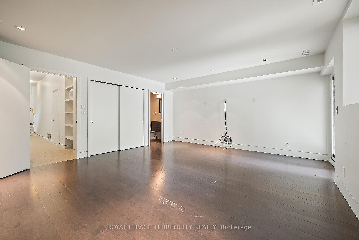
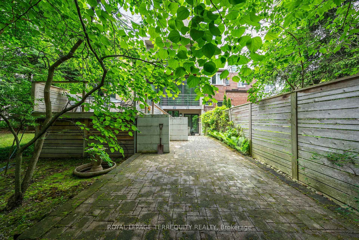
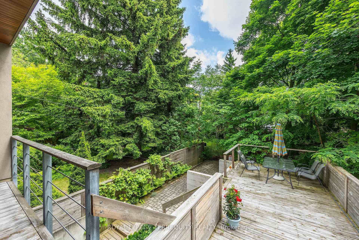
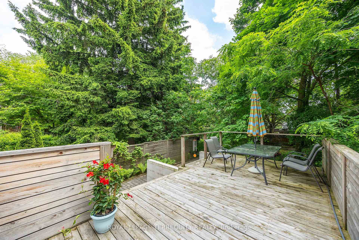
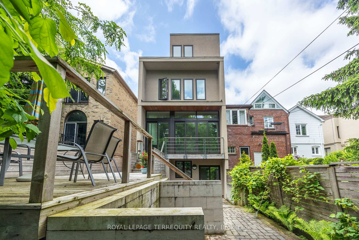
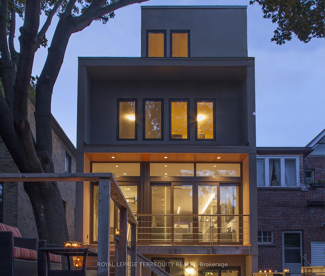
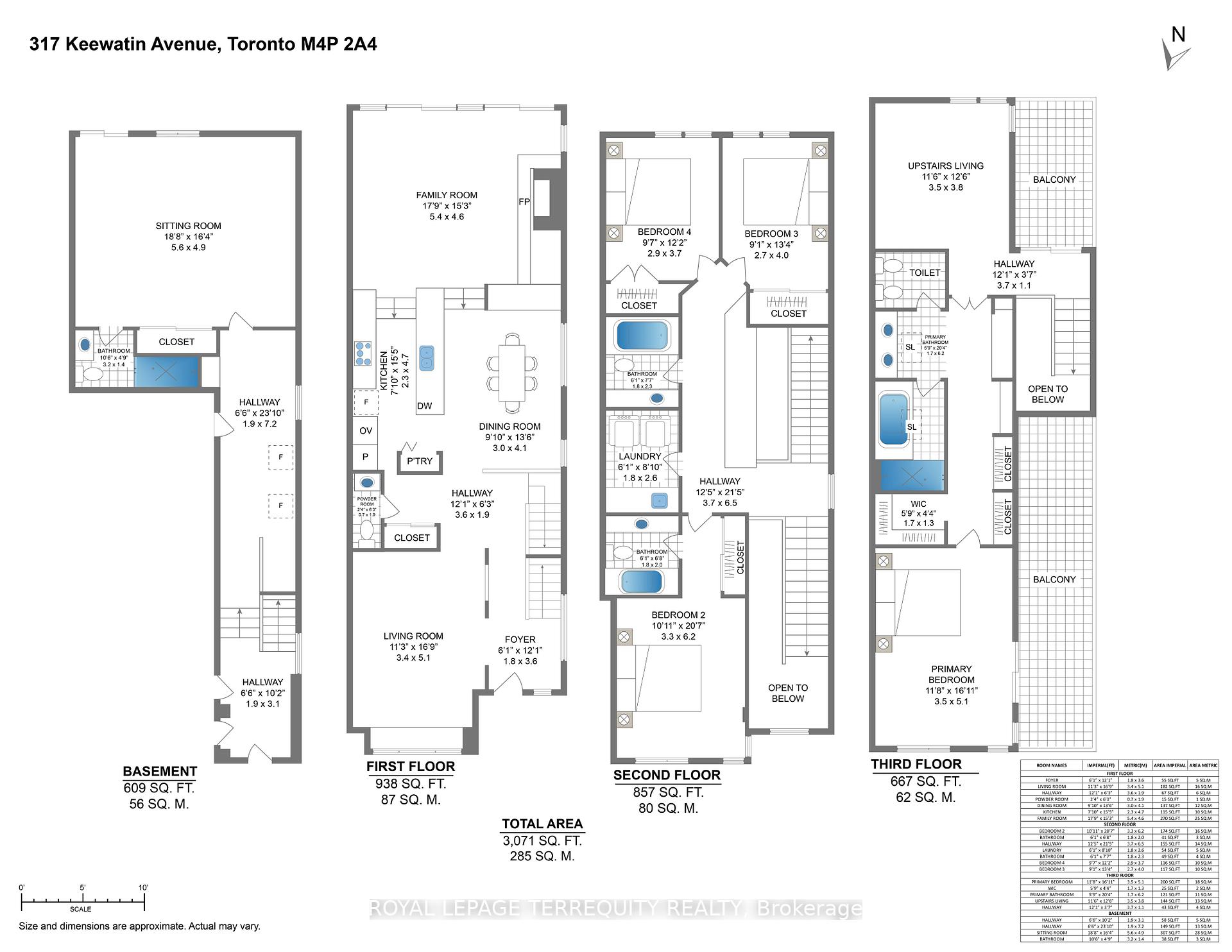
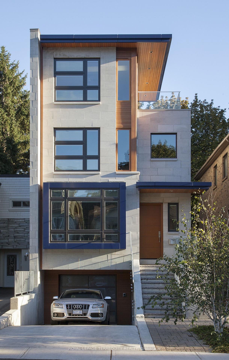
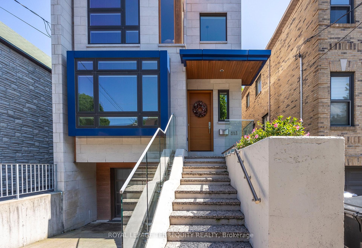
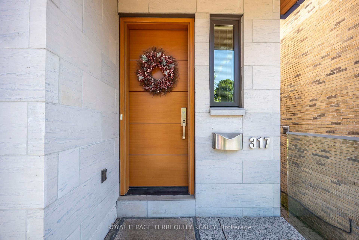
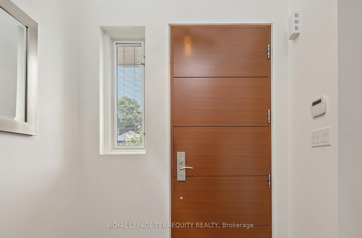









































| Beautifully architect-designed-and-built home on 4 levels includes a central 3-storey atrium and an airy 3rd floor master suite with 2 decks, a sitting room, skylights, built-ins and a 6-piece bathroom with heated floors. The Binns galley kitchen and dining room overlook the main floor family room with its wood burning fireplace and walk-out to the deep wooded lot. The open floor plan is flooded with natural light throughout and the Pella windows are equipped with built-in blinds. Stainless steel ceiling fans in the high ceilings complement the modern design of the floating staircases and the functionality of the dual HVAC. The second floor boasts a unique workstation-cum-storage unit with generous cupboards and a large countertop overlooking the dining room and its glass block feature, as well as the laundry room, 3 bedrooms and 2 full bathrooms, one is ensuite. The recreation room or 5th bedroom also has a walk-out to the garden as well as a 3-piece bathroom. There is direct access to and from the garage in addition to a separate front entrance on this floor. There are 3 parking spaces. Motivated Seller. |
| Extras: Sewer easement in favour of the City of Toronto runs underground at the property. No Rental contracts in place. Two Garage door openers. |
| Price | $3,495,000 |
| Taxes: | $14970.99 |
| Address: | 317 Keewatin Ave , Toronto, M4P 2A4, Ontario |
| Lot Size: | 25.08 x 187.83 (Feet) |
| Acreage: | < .50 |
| Directions/Cross Streets: | Mount Pleasant/Eglinton Ave E |
| Rooms: | 15 |
| Bedrooms: | 4 |
| Bedrooms +: | 1 |
| Kitchens: | 1 |
| Family Room: | Y |
| Basement: | Fin W/O, Sep Entrance |
| Approximatly Age: | 6-15 |
| Property Type: | Detached |
| Style: | 3-Storey |
| Exterior: | Concrete, Stone |
| Garage Type: | Built-In |
| (Parking/)Drive: | Private |
| Drive Parking Spaces: | 2 |
| Pool: | None |
| Approximatly Age: | 6-15 |
| Approximatly Square Footage: | 3000-3500 |
| Property Features: | Cul De Sac, Hospital, Park, Public Transit, School, Wooded/Treed |
| Fireplace/Stove: | Y |
| Heat Source: | Gas |
| Heat Type: | Forced Air |
| Central Air Conditioning: | Central Air |
| Laundry Level: | Upper |
| Elevator Lift: | N |
| Sewers: | Sewers |
| Water: | Municipal |
| Utilities-Cable: | Y |
| Utilities-Hydro: | Y |
| Utilities-Gas: | Y |
| Utilities-Telephone: | Y |
$
%
Years
This calculator is for demonstration purposes only. Always consult a professional
financial advisor before making personal financial decisions.
| Although the information displayed is believed to be accurate, no warranties or representations are made of any kind. |
| ROYAL LEPAGE TERREQUITY REALTY |
- Listing -1 of 0
|
|

Kambiz Farsian
Sales Representative
Dir:
416-317-4438
Bus:
905-695-7888
Fax:
905-695-0900
| Book Showing | Email a Friend |
Jump To:
At a Glance:
| Type: | Freehold - Detached |
| Area: | Toronto |
| Municipality: | Toronto |
| Neighbourhood: | Mount Pleasant East |
| Style: | 3-Storey |
| Lot Size: | 25.08 x 187.83(Feet) |
| Approximate Age: | 6-15 |
| Tax: | $14,970.99 |
| Maintenance Fee: | $0 |
| Beds: | 4+1 |
| Baths: | 5 |
| Garage: | 0 |
| Fireplace: | Y |
| Air Conditioning: | |
| Pool: | None |
Locatin Map:
Payment Calculator:

Listing added to your favorite list
Looking for resale homes?

By agreeing to Terms of Use, you will have ability to search up to 247103 listings and access to richer information than found on REALTOR.ca through my website.


