$479,500
Available - For Sale
Listing ID: W11886971
335 Mill Rd , Unit 1603, Toronto, M9C 1Y6, Ontario
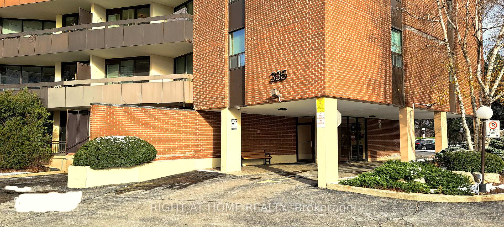
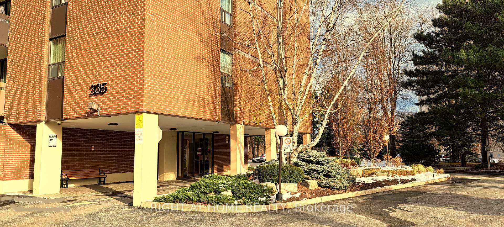
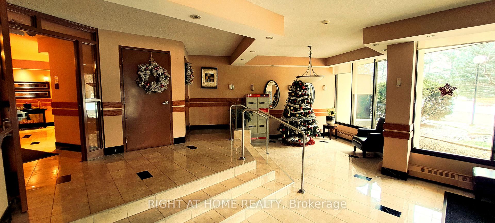
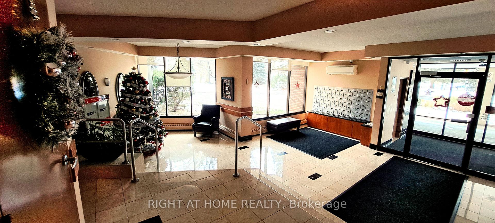
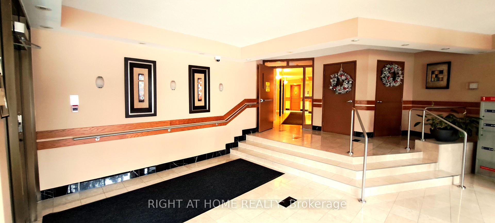
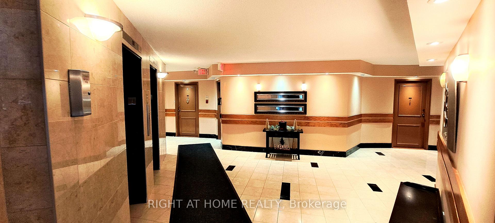
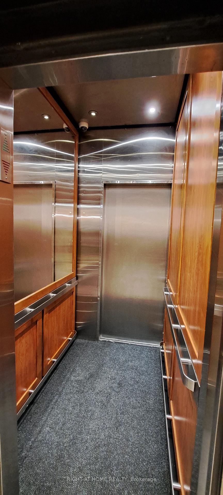
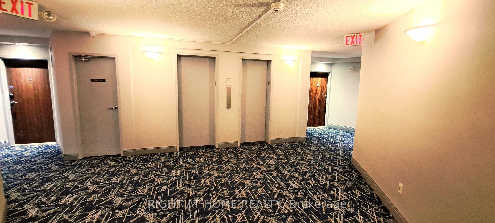
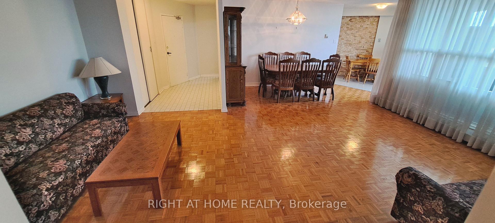
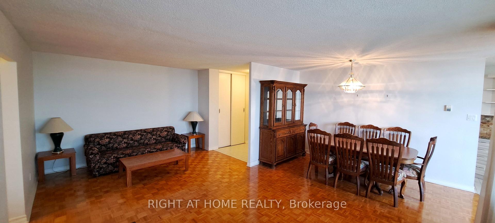
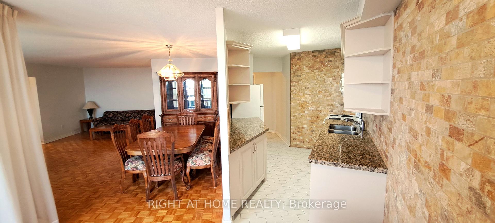
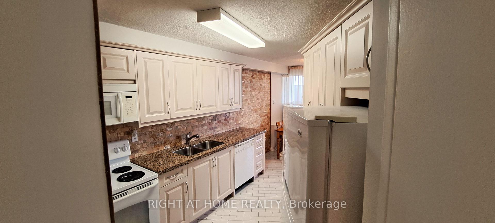
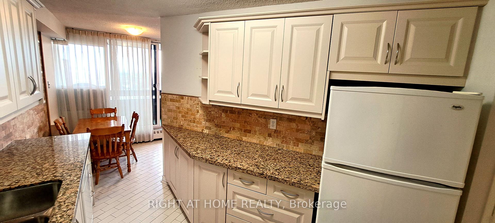
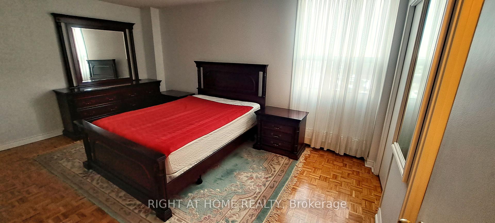
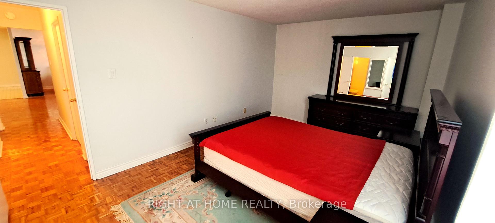
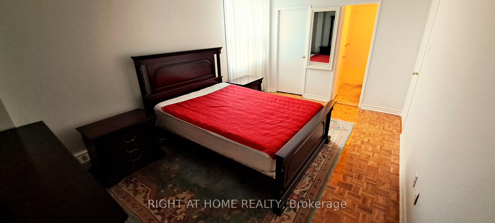
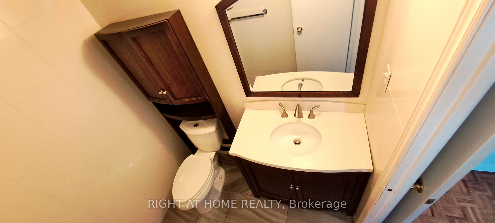
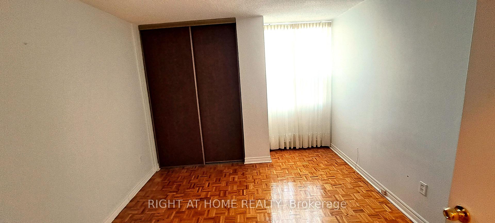
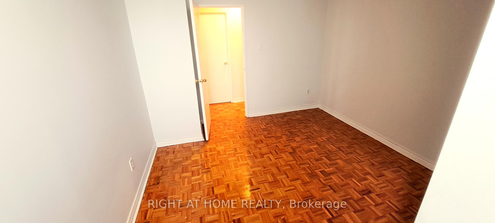
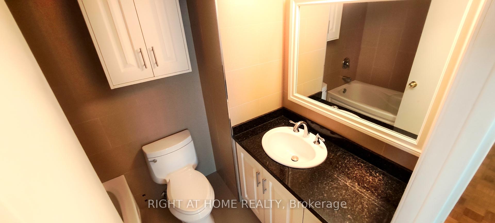
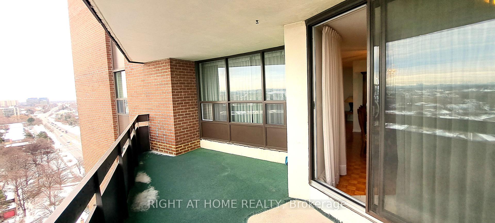
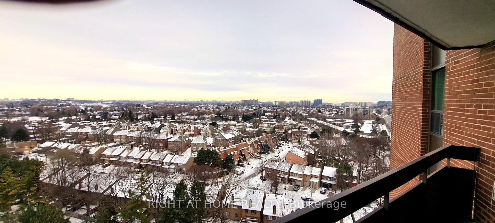
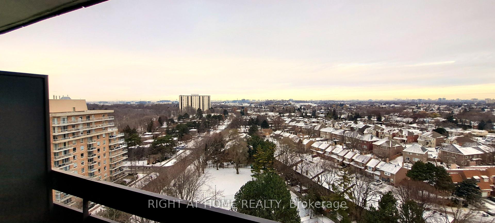
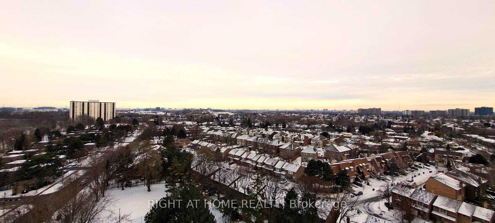
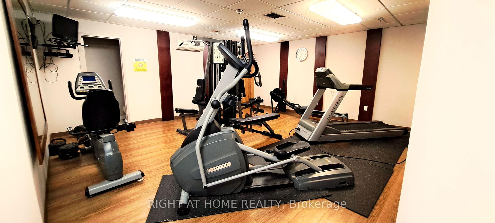
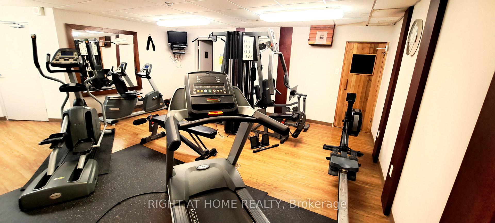
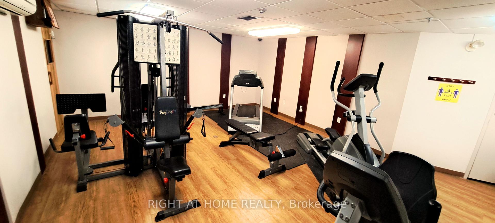
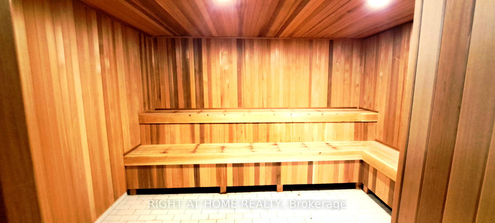
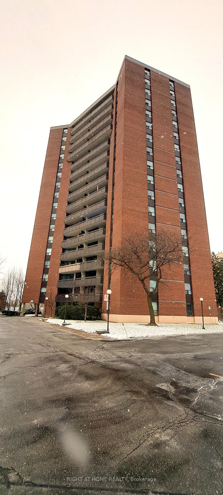
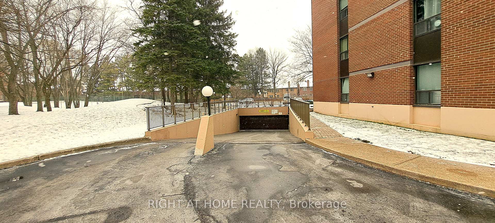






























| Spacious 2-Bedroom Condo at Valencia Towers. Open concept Living & Dining Room with walk-out to oversize Balcony. Galley Kitchen with granite countertops and Eat-In area overlooking the Balcony. Large Primary Bedroom with plenty of Closet space. Parquet & ceramic floors throughout. Tremendous views. Outdoor pool, gym, visitor parking. Convenient location close to shopping, great schools, transit, highways, Airport, Centennial Park, Etobicoke Creek Trails, Markland Wood Golf Club. |
| Extras: All existing as-is: Fridge, Stove, Dishwasher, Window Coverings & Electric Light Fixtures. |
| Price | $479,500 |
| Taxes: | $1512.44 |
| Maintenance Fee: | 1139.18 |
| Occupancy by: | Owner |
| Address: | 335 Mill Rd , Unit 1603, Toronto, M9C 1Y6, Ontario |
| Province/State: | Ontario |
| Property Management | Wilson Blanchard Management |
| Condo Corporation No | MTCC |
| Level | 15 |
| Unit No | 03 |
| Directions/Cross Streets: | Burnhamthorpe Rd / Mill Rd |
| Rooms: | 5 |
| Bedrooms: | 2 |
| Bedrooms +: | |
| Kitchens: | 1 |
| Family Room: | N |
| Basement: | None |
| Property Type: | Condo Apt |
| Style: | Apartment |
| Exterior: | Brick, Concrete |
| Garage Type: | Underground |
| Garage(/Parking)Space: | 1.00 |
| (Parking/)Drive: | None |
| Drive Parking Spaces: | 0 |
| Park #1 | |
| Parking Type: | Exclusive |
| Exposure: | Ne |
| Balcony: | Open |
| Locker: | None |
| Pet Permited: | Restrict |
| Approximatly Square Footage: | 1000-1199 |
| Maintenance: | 1139.18 |
| Hydro Included: | Y |
| Water Included: | Y |
| Cabel TV Included: | Y |
| Common Elements Included: | Y |
| Heat Included: | Y |
| Parking Included: | Y |
| Building Insurance Included: | Y |
| Fireplace/Stove: | N |
| Heat Source: | Gas |
| Heat Type: | Radiant |
| Central Air Conditioning: | None |
$
%
Years
This calculator is for demonstration purposes only. Always consult a professional
financial advisor before making personal financial decisions.
| Although the information displayed is believed to be accurate, no warranties or representations are made of any kind. |
| RIGHT AT HOME REALTY |
- Listing -1 of 0
|
|

Kambiz Farsian
Sales Representative
Dir:
416-317-4438
Bus:
905-695-7888
Fax:
905-695-0900
| Book Showing | Email a Friend |
Jump To:
At a Glance:
| Type: | Condo - Condo Apt |
| Area: | Toronto |
| Municipality: | Toronto |
| Neighbourhood: | Eringate-Centennial-West Deane |
| Style: | Apartment |
| Lot Size: | x () |
| Approximate Age: | |
| Tax: | $1,512.44 |
| Maintenance Fee: | $1,139.18 |
| Beds: | 2 |
| Baths: | 2 |
| Garage: | 1 |
| Fireplace: | N |
| Air Conditioning: | |
| Pool: |
Locatin Map:
Payment Calculator:

Listing added to your favorite list
Looking for resale homes?

By agreeing to Terms of Use, you will have ability to search up to 247088 listings and access to richer information than found on REALTOR.ca through my website.


