$1,300,000
Available - For Sale
Listing ID: S11886675
160 Gilwood Park Dr , Penetanguishene, L9M 1Z6, Ontario
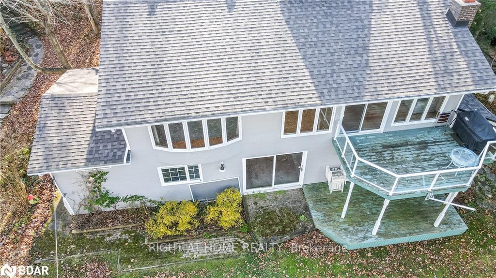
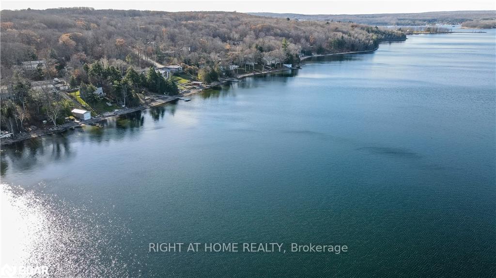
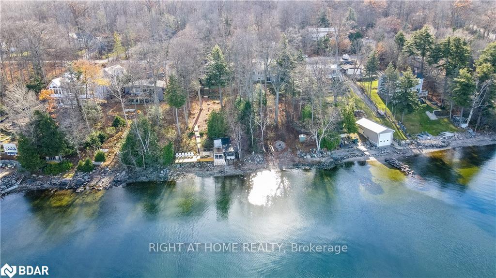
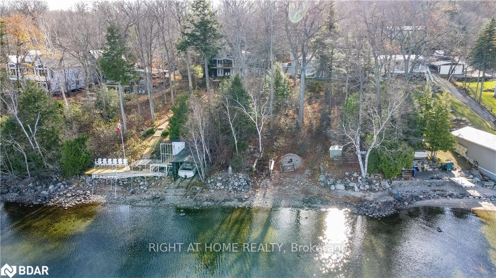
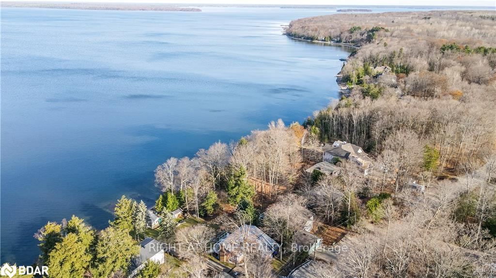
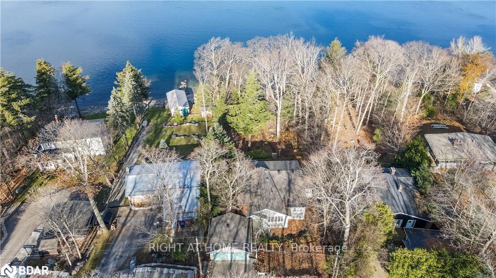
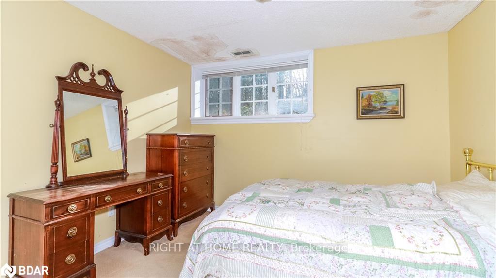
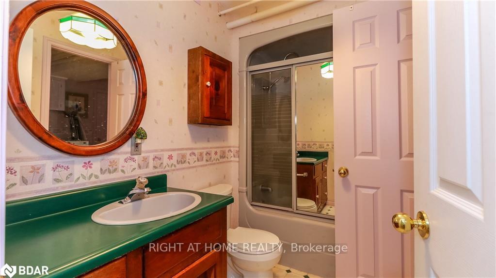
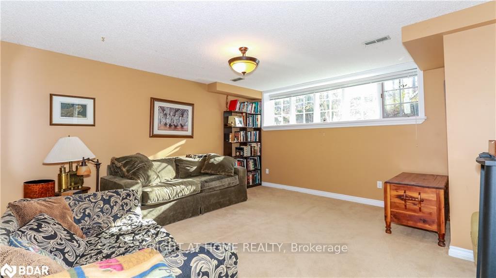
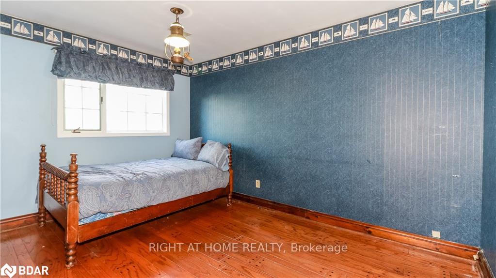
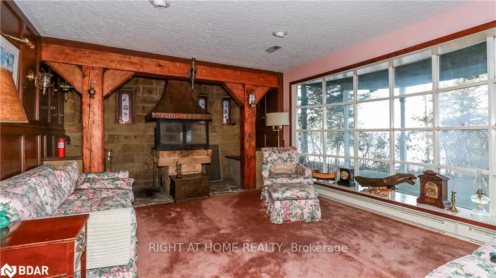
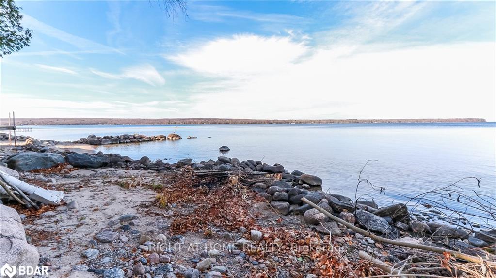
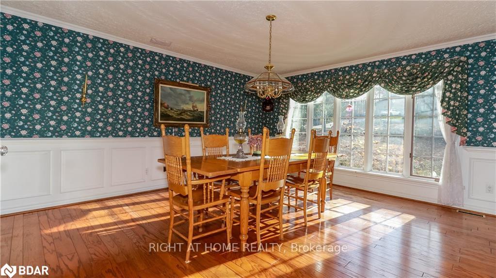
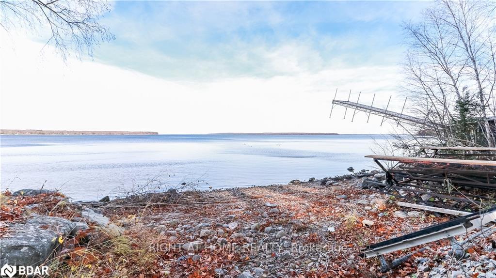
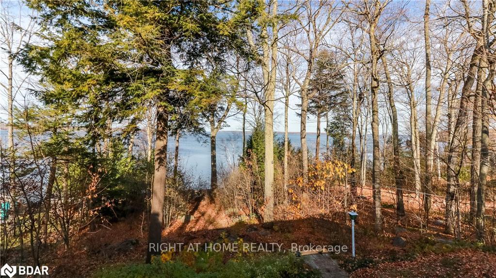
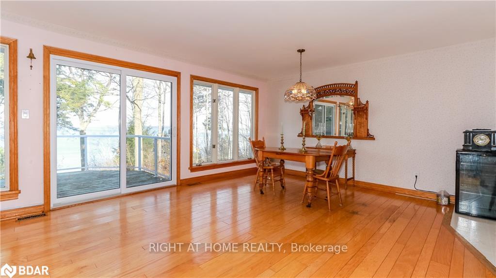
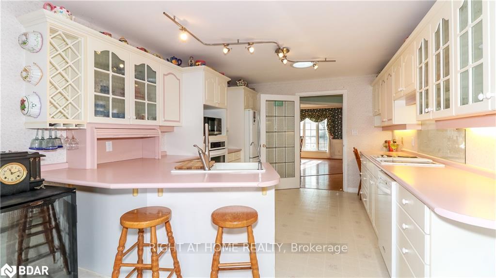
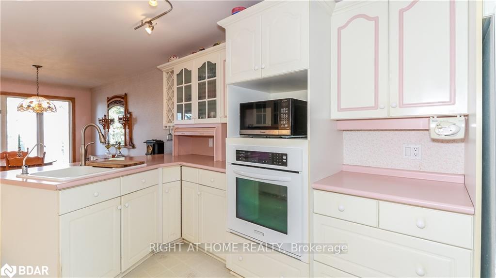
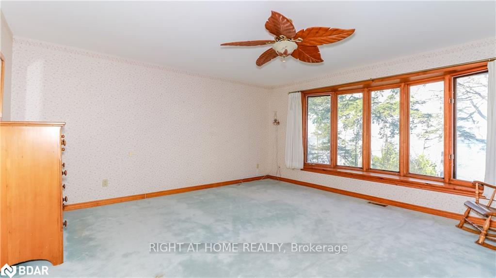
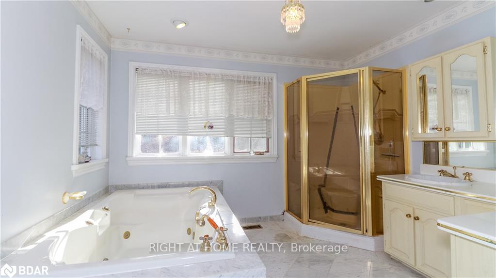
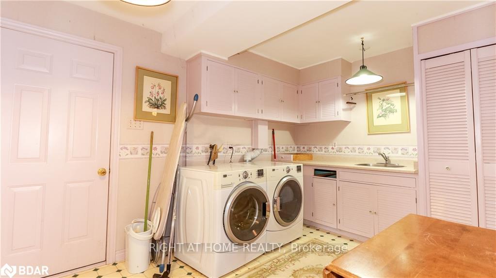
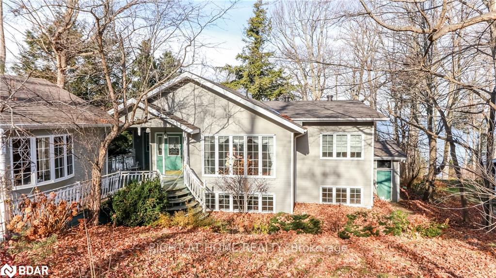
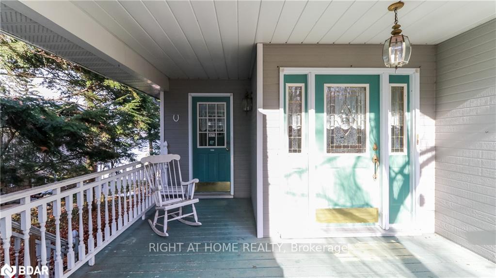
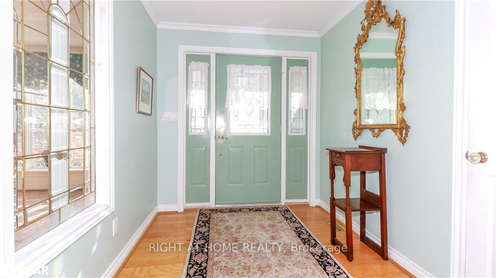
























| Welcome to your waterfront oasis! This 4-bedroom home is a hidden gem waiting for your personal touch. Nestled along the serene shoreline of Penetang Bay, this property offers breathtaking views and a tranquil atmosphere that beckons you to unwind and embrace the waterfront lifestyle. As you step through the front door, you'll be greeted by a spacious living area featuring large windows that frame the picturesque scenery. The heart of the home, the kitchen, is ready for a makeover, presenting an exciting opportunity to design the culinary space of your dreams. With a little imagination and creativity, you can transform this area into a modern, functional hub for family gatherings and entertaining. The four bedrooms provide ample space for relaxation and privacy, the primary having incredible water views. The potential is boundless, allowing you to customize these spaces to suit your personal style and preferences. Picture waking up to the gentle sounds of the water and retiring in the evening to the soft glow of moonlight casting reflections on the waves. Outside, the expansive waterfront lot is a canvas for your landscaping aspirations. Imagine creating your own private paradise with a lakeside patio, a dock for boating adventures, and lush greenery to enhance the natural beauty of the surroundings. While this home requires updates, the rewards are immeasurable. Bring your vision to life and transform this waterfront retreat into a haven that reflects your lifestyle. The possibilities are endless, and the investment is sure to yield a lifetime of memories against the backdrop of the tranquil waters. Don't miss the chance to make this waterfront dream home yours! Schedule a showing today and discover the potential that awaits. |
| Price | $1,300,000 |
| Taxes: | $10036.09 |
| Assessment Year: | 2023 |
| DOM | 13 |
| Occupancy by: | Vacant |
| Address: | 160 Gilwood Park Dr , Penetanguishene, L9M 1Z6, Ontario |
| Lot Size: | 66.48 x 297.46 (Feet) |
| Directions/Cross Streets: | Sandy Bay Road and Fuller |
| Rooms: | 4 |
| Rooms +: | 5 |
| Bedrooms: | 1 |
| Bedrooms +: | 3 |
| Kitchens: | 1 |
| Family Room: | Y |
| Basement: | W/O |
| Property Type: | Detached |
| Style: | Other |
| Exterior: | Vinyl Siding, Wood |
| Garage Type: | Detached |
| (Parking/)Drive: | Pvt Double |
| Drive Parking Spaces: | 5 |
| Pool: | None |
| Fireplace/Stove: | Y |
| Heat Source: | Gas |
| Heat Type: | Forced Air |
| Central Air Conditioning: | Central Air |
| Sewers: | Septic |
| Water: | Municipal |
$
%
Years
This calculator is for demonstration purposes only. Always consult a professional
financial advisor before making personal financial decisions.
| Although the information displayed is believed to be accurate, no warranties or representations are made of any kind. |
| RIGHT AT HOME REALTY |
- Listing -1 of 0
|
|

Kambiz Farsian
Sales Representative
Dir:
416-317-4438
Bus:
905-695-7888
Fax:
905-695-0900
| Book Showing | Email a Friend |
Jump To:
At a Glance:
| Type: | Freehold - Detached |
| Area: | Simcoe |
| Municipality: | Penetanguishene |
| Neighbourhood: | Penetanguishene |
| Style: | Other |
| Lot Size: | 66.48 x 297.46(Feet) |
| Approximate Age: | |
| Tax: | $10,036.09 |
| Maintenance Fee: | $0 |
| Beds: | 1+3 |
| Baths: | 2 |
| Garage: | 0 |
| Fireplace: | Y |
| Air Conditioning: | |
| Pool: | None |
Locatin Map:
Payment Calculator:

Listing added to your favorite list
Looking for resale homes?

By agreeing to Terms of Use, you will have ability to search up to 247088 listings and access to richer information than found on REALTOR.ca through my website.


