$5,580,000
Available - For Sale
Listing ID: C11195311
136 Denlow Blvd , Toronto, M3B 3J2, Ontario
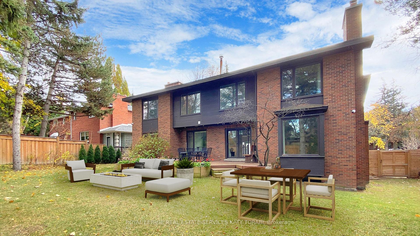

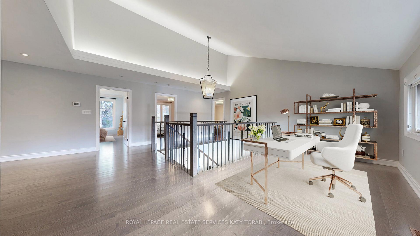

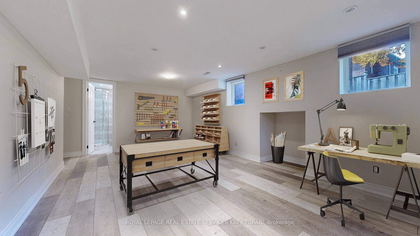
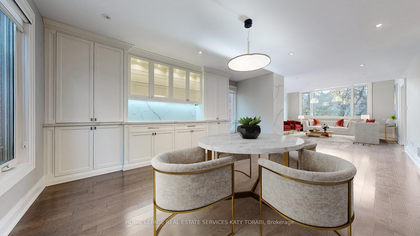
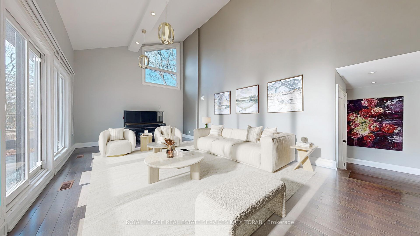
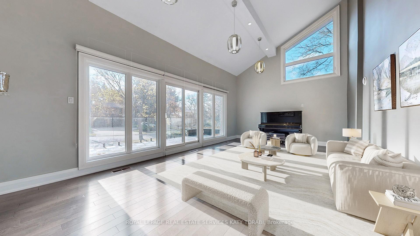
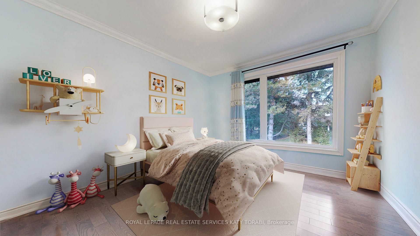
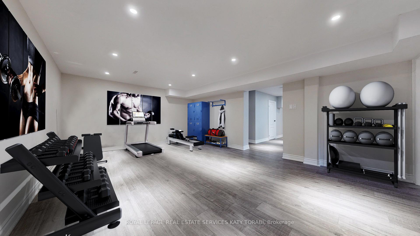
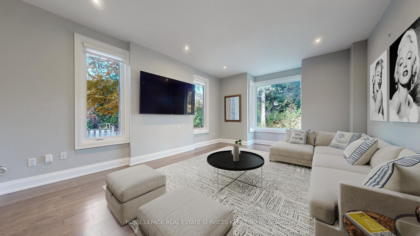
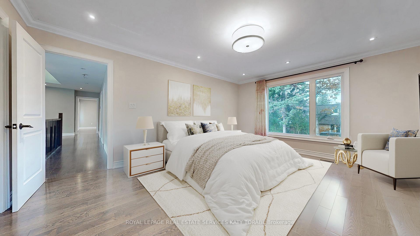
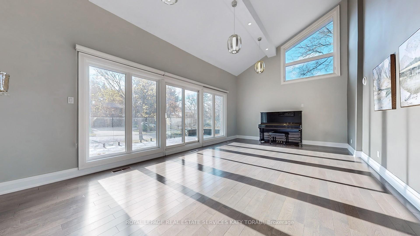
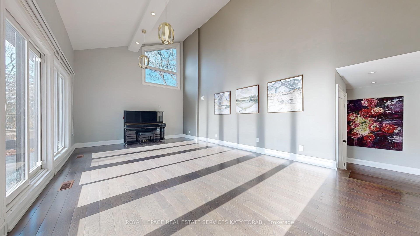
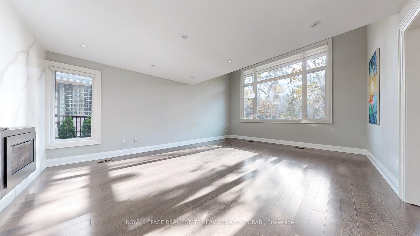
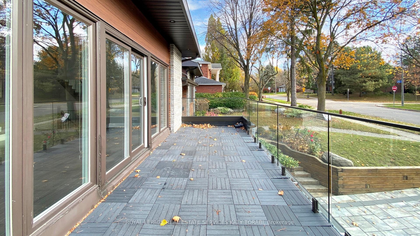
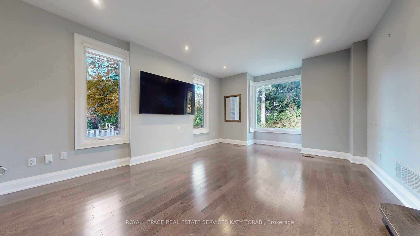
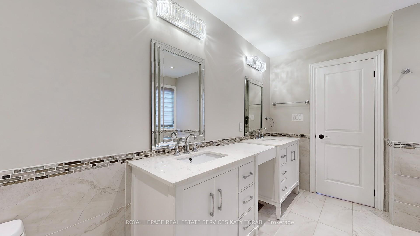
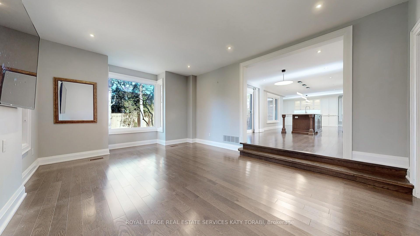
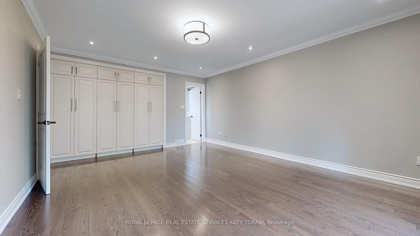
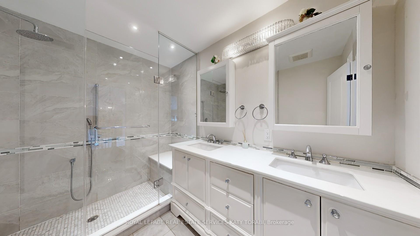
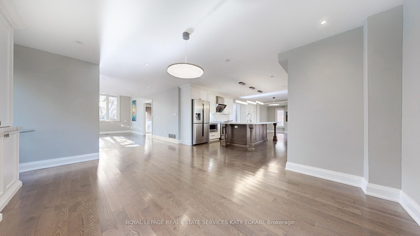
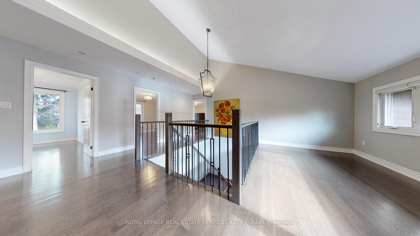
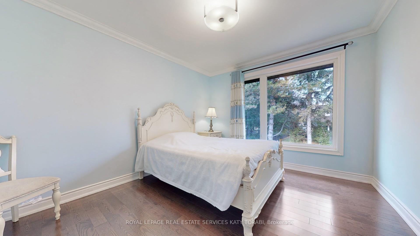
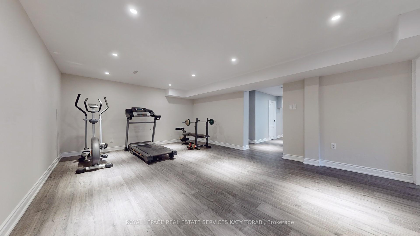
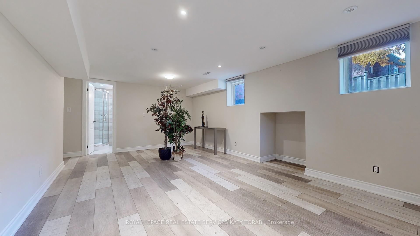
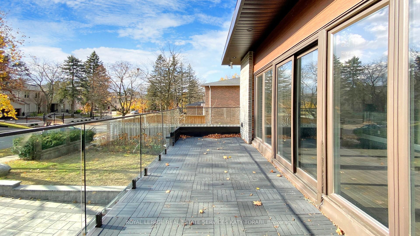
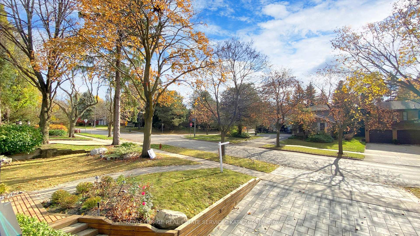
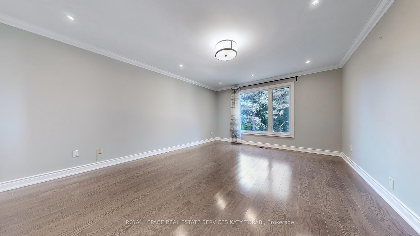
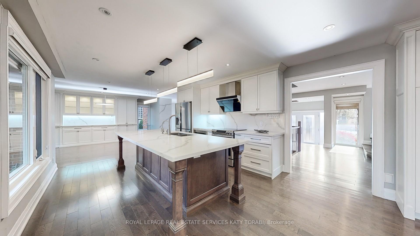
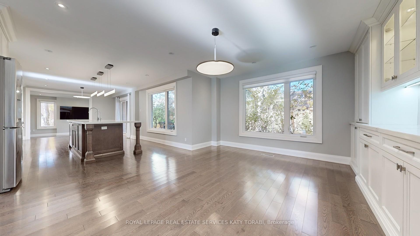
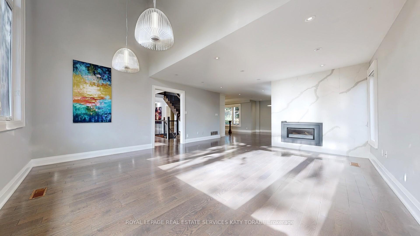
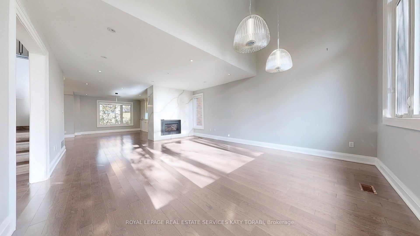

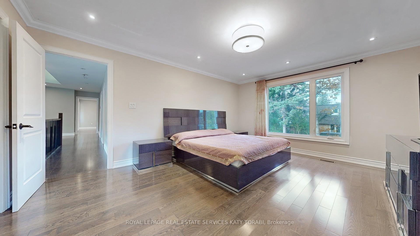
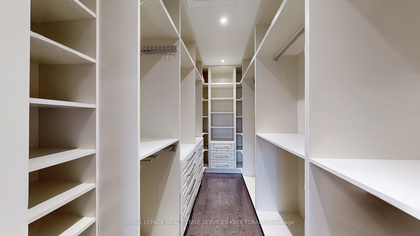
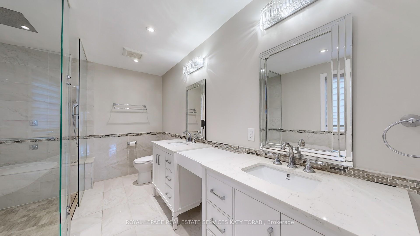
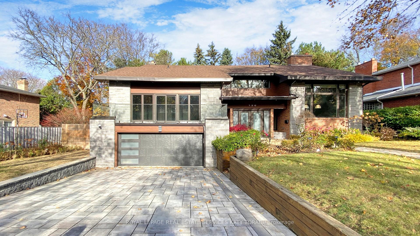
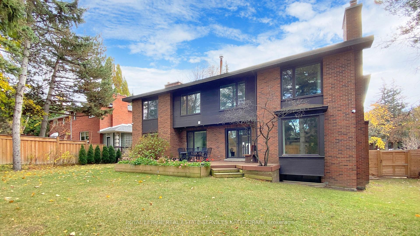







































| Welcome To 136 Denlow Blvd , Nestled In A Wonderful Community With Mature Trees And Charm, Exceptionally Fabulous With Something For Everyone! A Fantastic Opportunity To Make Your Home In One Of The Extremely Sought-After Neighborhoods , With The Location Beyond Convenient. You'll Know You're In For Something Special When You Step On The Front Porch. The Inviting Entryway, High Ceilings, And Generous-Sized Rooms... |
| Extras: You'll Love That Everything Has Been Done And Done To Perfection And Appreciate That The Living Area And Finished Basement Both Boast Cozy Fireplace. Created For Those Who Love To Live! Welcome Home! |
| Price | $5,580,000 |
| Taxes: | $16343.70 |
| Address: | 136 Denlow Blvd , Toronto, M3B 3J2, Ontario |
| Lot Size: | 89.00 x 125.08 (Feet) |
| Directions/Cross Streets: | Bayview /York Mills |
| Rooms: | 10 |
| Rooms +: | 2 |
| Bedrooms: | 4 |
| Bedrooms +: | |
| Kitchens: | 1 |
| Family Room: | Y |
| Basement: | Finished |
| Property Type: | Detached |
| Style: | 2-Storey |
| Exterior: | Brick |
| Garage Type: | Built-In |
| (Parking/)Drive: | Pvt Double |
| Drive Parking Spaces: | 2 |
| Pool: | None |
| Property Features: | Hospital, Library, Park, Public Transit, Ravine, Wooded/Treed |
| Fireplace/Stove: | Y |
| Heat Source: | Gas |
| Heat Type: | Forced Air |
| Central Air Conditioning: | Central Air |
| Sewers: | Sewers |
| Water: | Municipal |
$
%
Years
This calculator is for demonstration purposes only. Always consult a professional
financial advisor before making personal financial decisions.
| Although the information displayed is believed to be accurate, no warranties or representations are made of any kind. |
| ROYAL LEPAGE REAL ESTATE SERVICES KATY TORABI |
- Listing -1 of 0
|
|

Kambiz Farsian
Sales Representative
Dir:
416-317-4438
Bus:
905-695-7888
Fax:
905-695-0900
| Virtual Tour | Book Showing | Email a Friend |
Jump To:
At a Glance:
| Type: | Freehold - Detached |
| Area: | Toronto |
| Municipality: | Toronto |
| Neighbourhood: | Banbury-Don Mills |
| Style: | 2-Storey |
| Lot Size: | 89.00 x 125.08(Feet) |
| Approximate Age: | |
| Tax: | $16,343.7 |
| Maintenance Fee: | $0 |
| Beds: | 4 |
| Baths: | 5 |
| Garage: | 0 |
| Fireplace: | Y |
| Air Conditioning: | |
| Pool: | None |
Locatin Map:
Payment Calculator:

Listing added to your favorite list
Looking for resale homes?

By agreeing to Terms of Use, you will have ability to search up to 257723 listings and access to richer information than found on REALTOR.ca through my website.


