$3,880,000
Available - For Sale
Listing ID: C9376196
338 Byng Ave , Toronto, M2N 4L5, Ontario
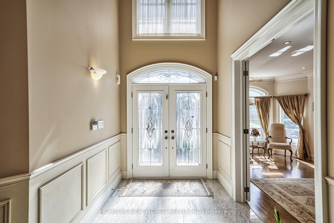
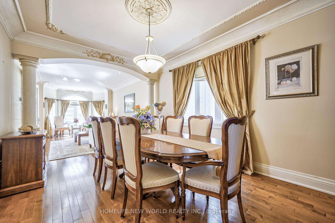
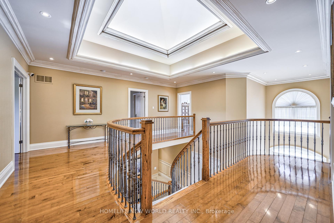
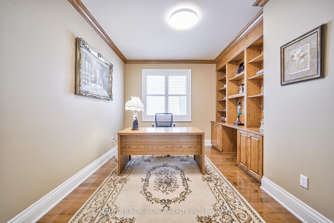
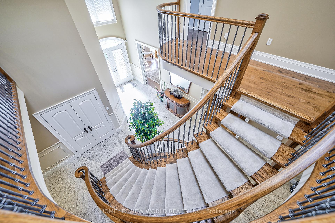
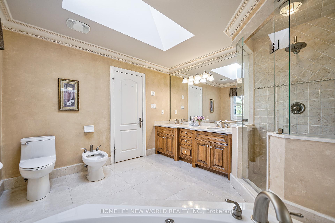
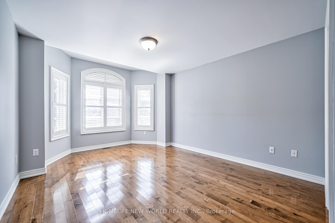
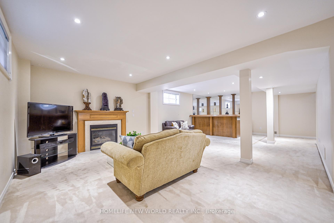
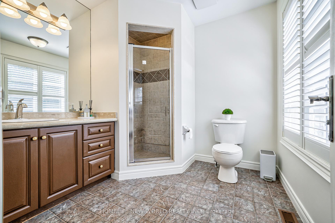
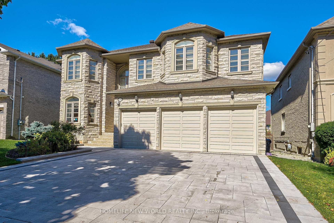
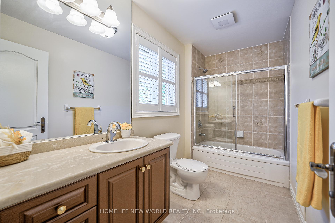
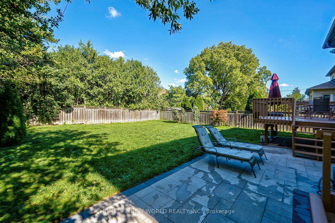
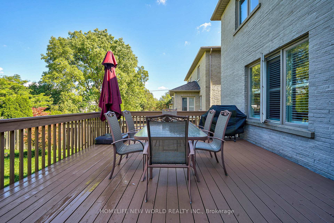
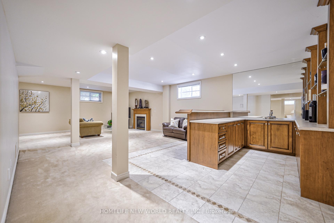
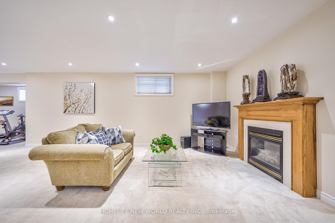
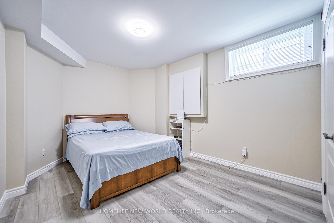
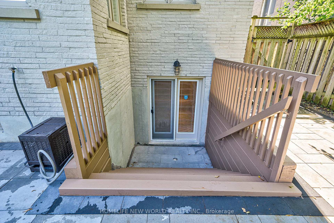
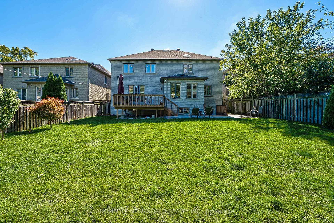
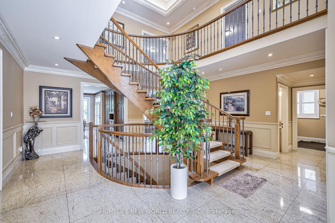
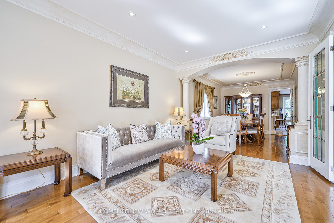
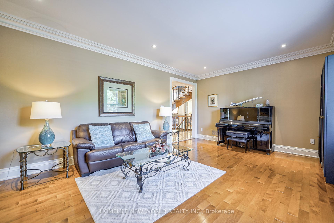
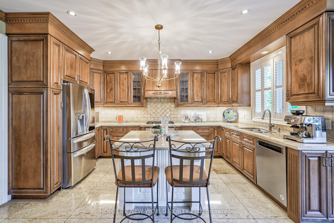
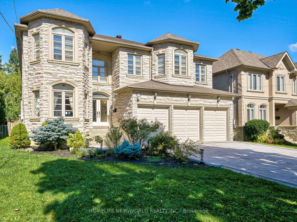
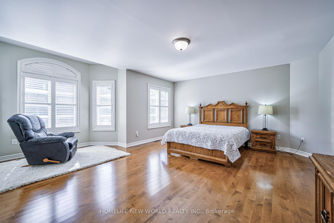
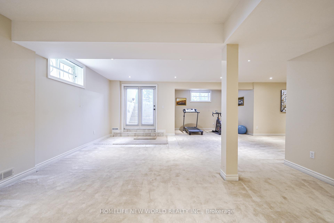
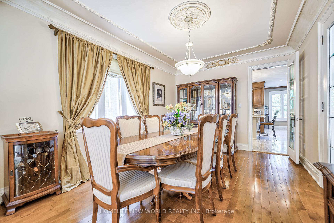
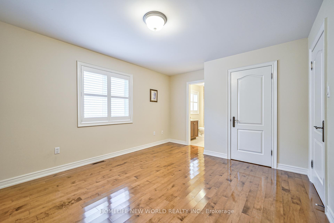
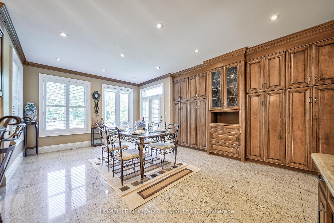
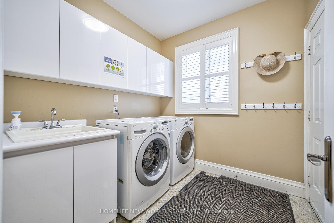
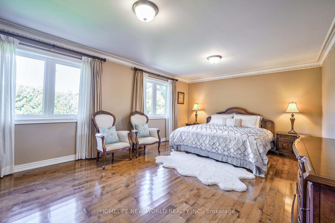
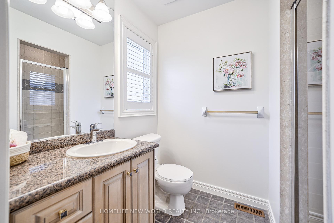
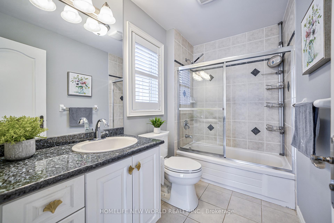
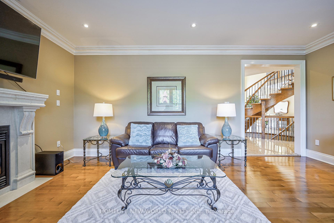
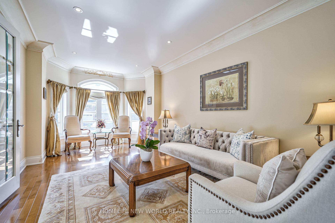
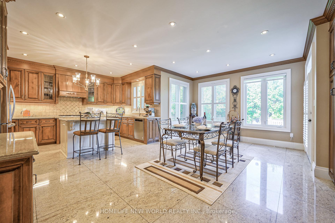
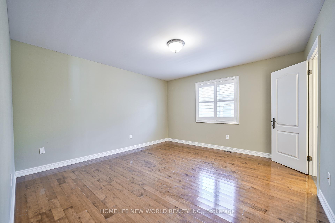
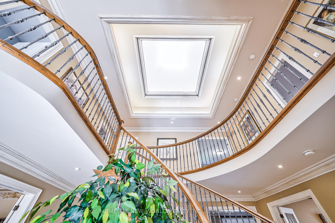
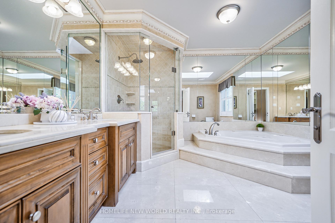
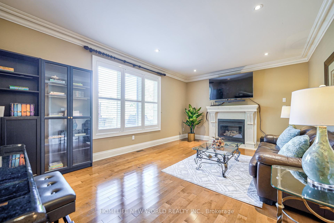
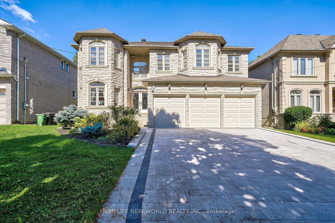
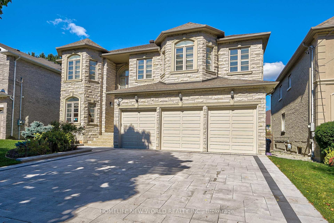
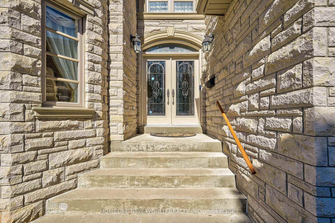
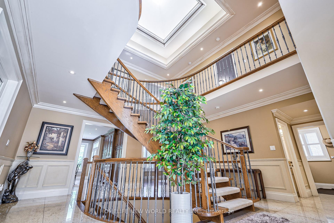
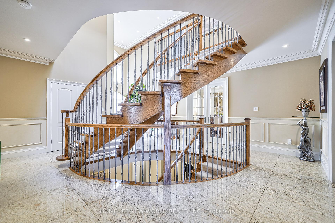
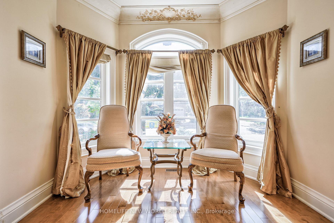
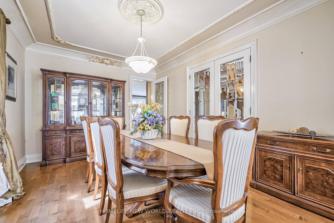
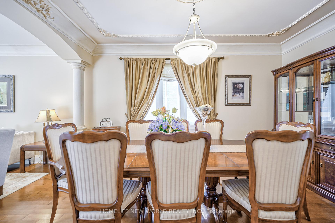
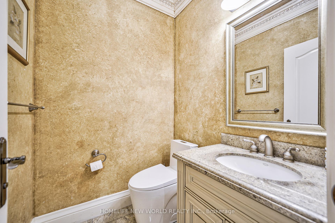
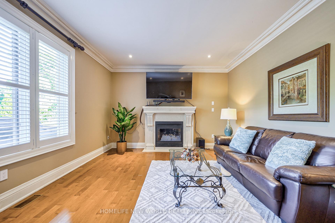
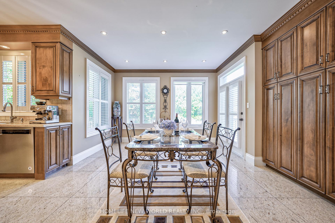
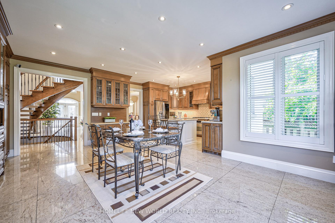
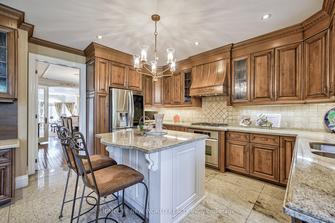
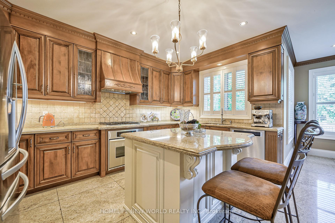
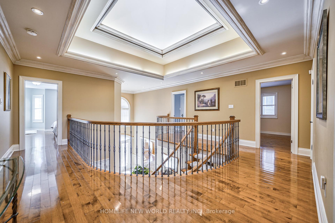
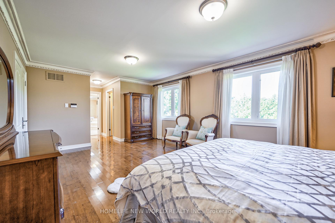
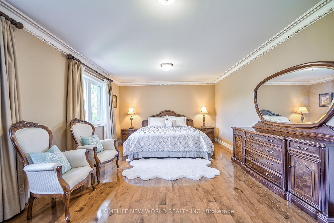
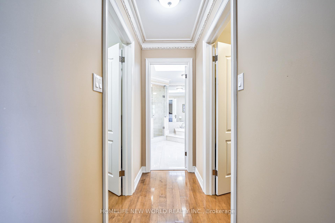
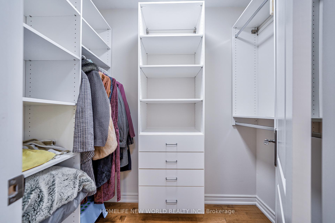
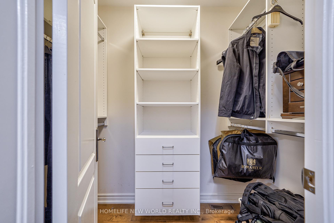
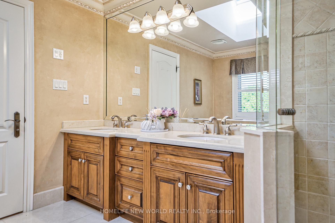
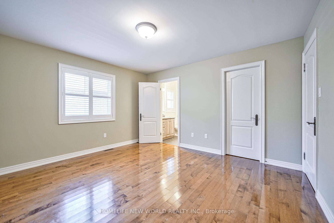
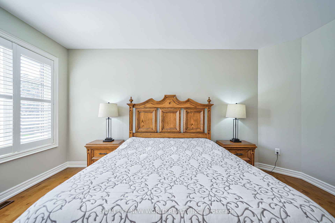
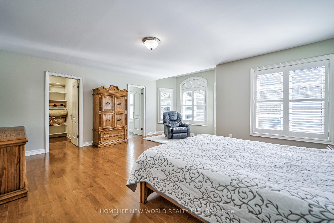
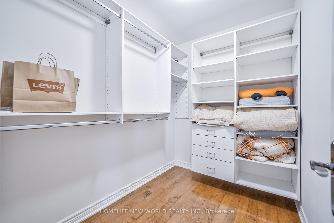
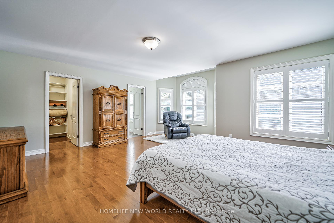
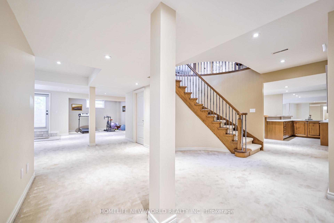
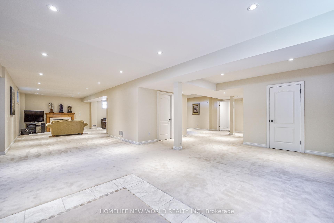
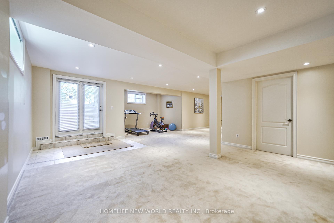
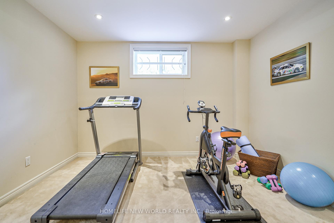
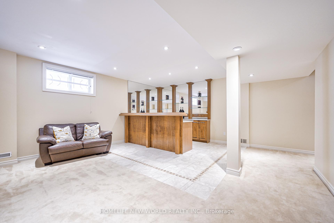
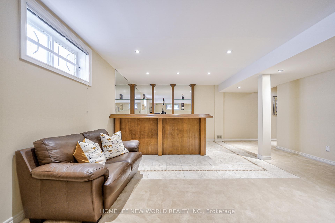
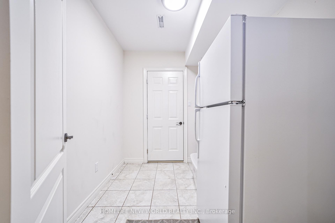
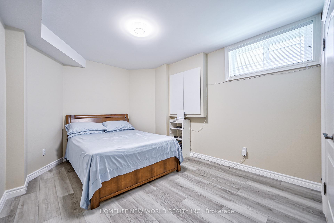
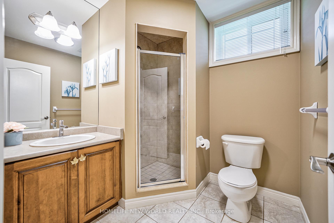
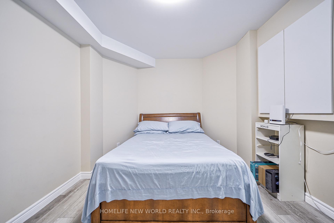
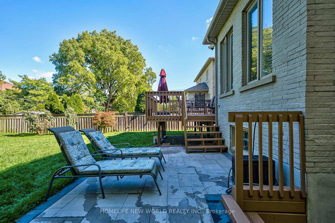
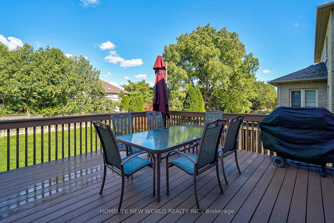
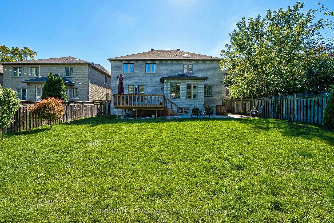
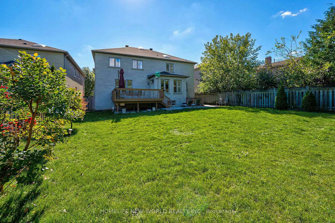
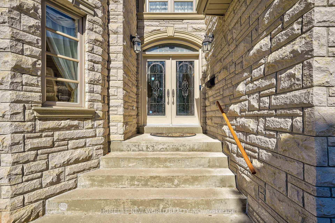
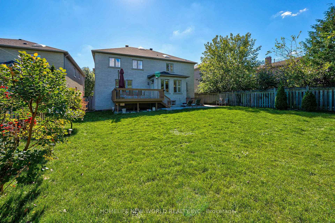

















































































| Welcome To 338 Byng Ave This One Of Kind Italian Builder Custom Built 3 Car Garage Detached Home On 58'x146' Lot. Gorgeous Quality Built W/Exceptional Craftsmanship. 4340 Sqft, Luxurious 5 Ensuite Bedrooms, Stone Front, South Facing Bright & Spacious. Amazing 2 Storey Entrance Foyer, Open Riser Circular Stair W/ Carpet Runner & Wrought Iron Railing, Above 2 Tier Large Skylight, Pot Lights, Crown Molding, Hardwood Flr Throughout Main & 2nd Level. Kitchen W/ Wall To Wall Pantry, Stone Countertop, Island, From Breakfast Area W/O To Deck In Fenced Private Backyard. Primary bedroom Has 6 PC Ensuite with Jacuzzi Tub, Skylight, & 2 Walk-in Closets. New Interlocking Driveway W/No Sidewalk Could Park 6 Cars. Finished Bsmt W/Above Grade Windows, Br, 3Pc Bat/Wetbar, Fireplace, W/O To Back Yard. Convenient Location To Ttc, Top Rated School, Park, Subway & Shopping, Hwy401/404.... |
| Extras: All Elf's, Existing Shutters, Drapes, Sheers, Blinds. B/I Fridge Gas Cooktop, Elec Oven, Dishwasher, Washer, Dryer, Cac, Cvac, 2 Gas Fireplaces |
| Price | $3,880,000 |
| Taxes: | $19262.73 |
| Address: | 338 Byng Ave , Toronto, M2N 4L5, Ontario |
| Lot Size: | 58.00 x 146.00 (Feet) |
| Directions/Cross Streets: | Bayview/Finch |
| Rooms: | 10 |
| Rooms +: | 1 |
| Bedrooms: | 5 |
| Bedrooms +: | 1 |
| Kitchens: | 1 |
| Family Room: | Y |
| Basement: | Finished, W/O |
| Property Type: | Detached |
| Style: | 2-Storey |
| Exterior: | Brick, Stone |
| Garage Type: | Built-In |
| (Parking/)Drive: | Private |
| Drive Parking Spaces: | 6 |
| Pool: | None |
| Approximatly Square Footage: | 3500-5000 |
| Fireplace/Stove: | Y |
| Heat Source: | Gas |
| Heat Type: | Forced Air |
| Central Air Conditioning: | Central Air |
| Laundry Level: | Main |
| Sewers: | Sewers |
| Water: | Municipal |
$
%
Years
This calculator is for demonstration purposes only. Always consult a professional
financial advisor before making personal financial decisions.
| Although the information displayed is believed to be accurate, no warranties or representations are made of any kind. |
| HOMELIFE NEW WORLD REALTY INC. |
- Listing -1 of 0
|
|

Kambiz Farsian
Sales Representative
Dir:
416-317-4438
Bus:
905-695-7888
Fax:
905-695-0900
| Book Showing | Email a Friend |
Jump To:
At a Glance:
| Type: | Freehold - Detached |
| Area: | Toronto |
| Municipality: | Toronto |
| Neighbourhood: | Willowdale East |
| Style: | 2-Storey |
| Lot Size: | 58.00 x 146.00(Feet) |
| Approximate Age: | |
| Tax: | $19,262.73 |
| Maintenance Fee: | $0 |
| Beds: | 5+1 |
| Baths: | 7 |
| Garage: | 0 |
| Fireplace: | Y |
| Air Conditioning: | |
| Pool: | None |
Locatin Map:
Payment Calculator:

Listing added to your favorite list
Looking for resale homes?

By agreeing to Terms of Use, you will have ability to search up to 247088 listings and access to richer information than found on REALTOR.ca through my website.


