$5,499,999
Available - For Sale
Listing ID: N9266681
62 SilverFox Pl , Vaughan, L6A 1G2, Ontario
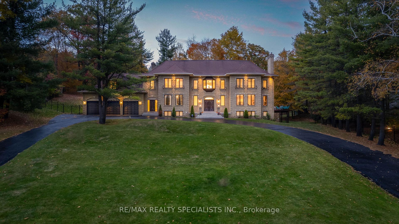
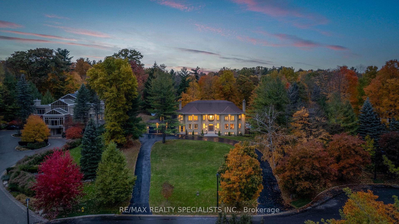
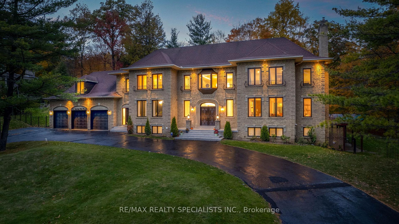
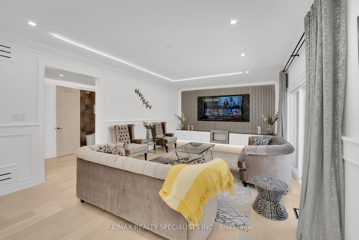
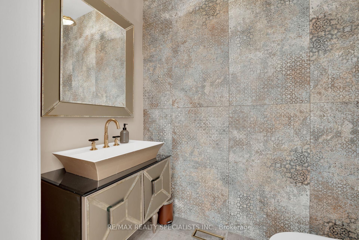
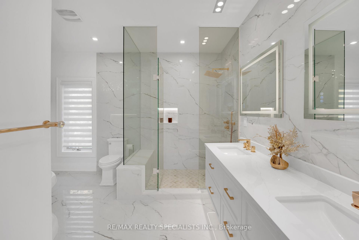
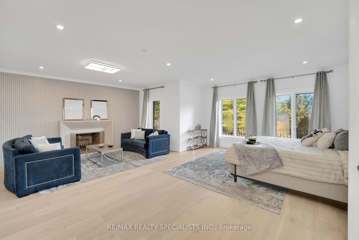
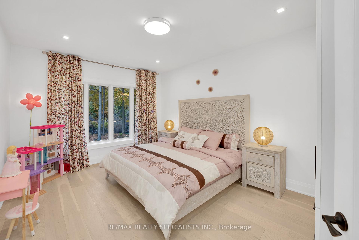
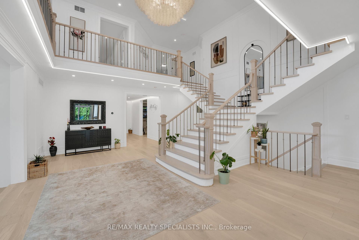
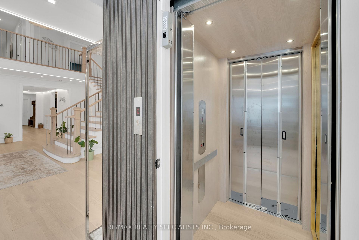
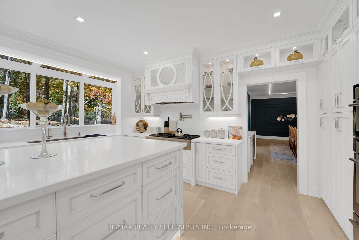
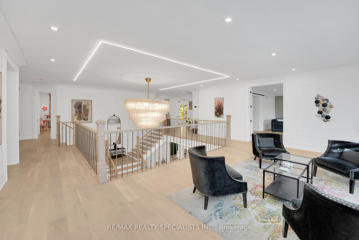
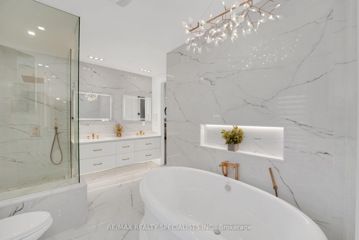
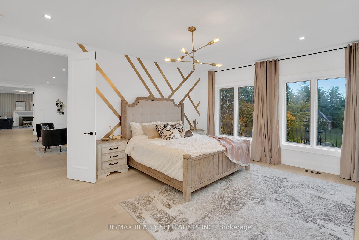
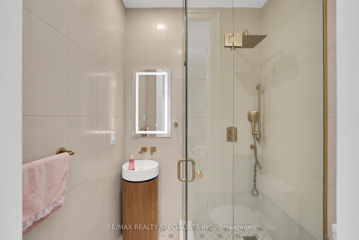
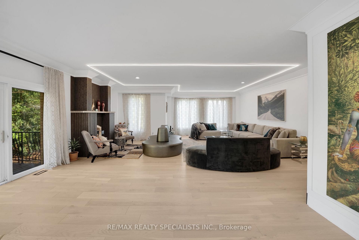
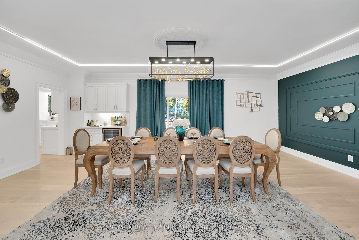
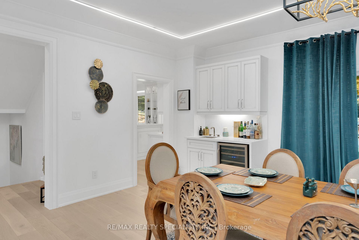
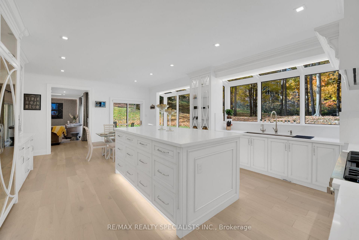
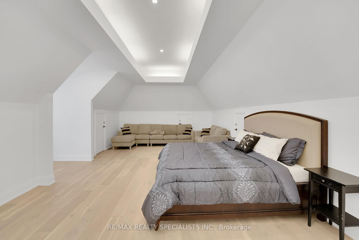
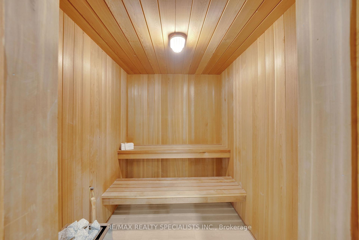
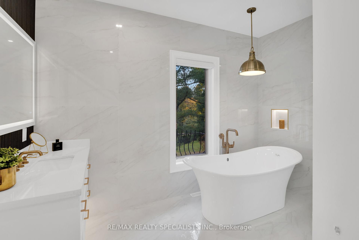
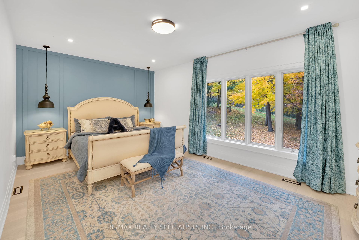
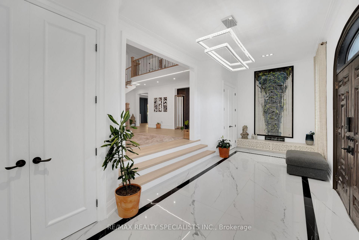
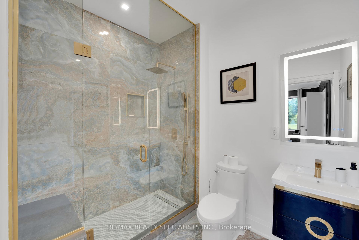
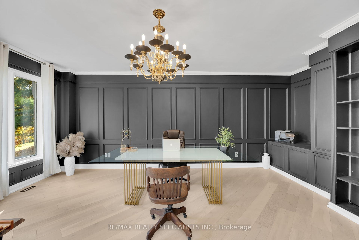
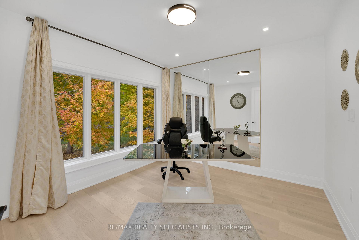
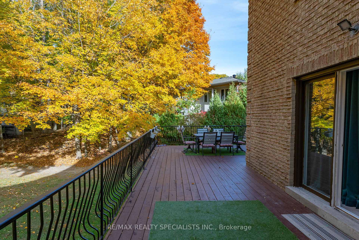
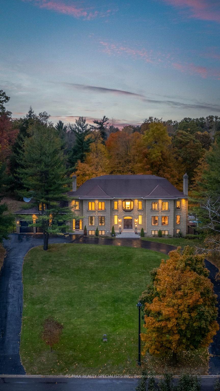
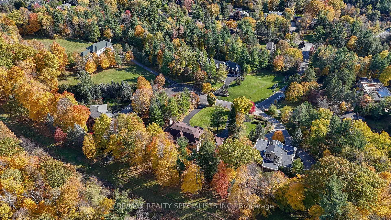
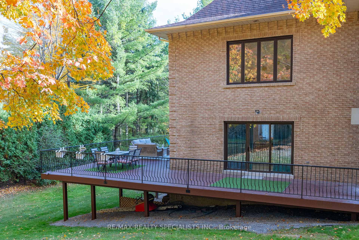
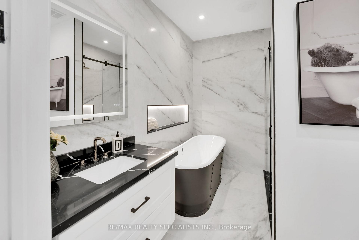
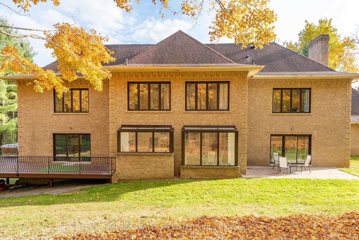
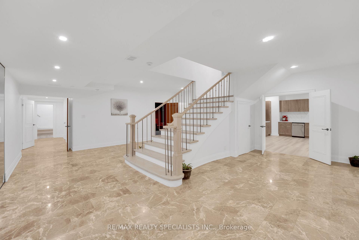
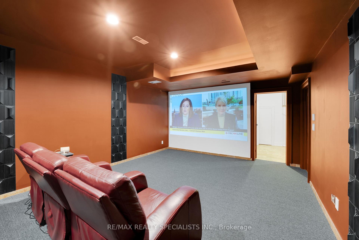
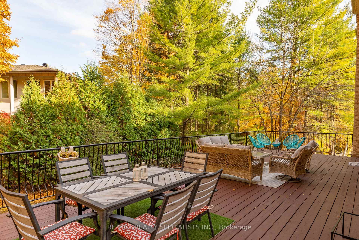
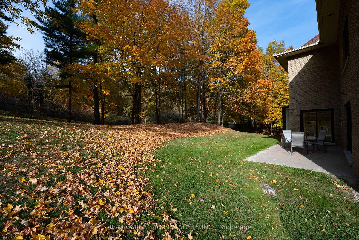
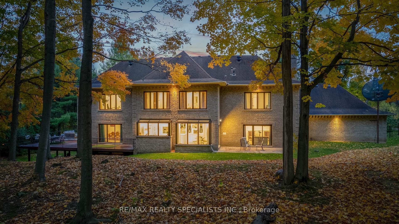
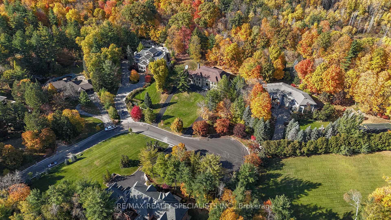
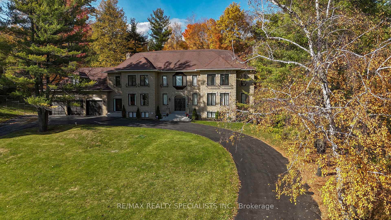








































| Mansion Living on a CUL-DE-SAC in WOODLAND ACRES, one of the largest homes in the area with 12000+ sqft of Lux Living Space. This Masterpiece is designed w/Multigenerational Living In Mind. This Home has beds 8 bedrooms with ensuites (All European High End Bath Fixtures), making most of the bedrooms primary ensuring privacy, primary bath with Chromo Therapy Tub & full size sauna and heated floors all over grand tiled entrance foyer and 20 feet ceilings in main foyer. Modernized Scarlet Ohara Staircase and Interiors all over. Powder room features Italian vanity and Kohler Intelligent Toilet. Main floor office is with 3 pc ensuite. Fully Automated Smart Home from your cellphone. Full size 3 level Hydraulic Elevator. Walkout Basement has it all from Home Theatre, bedrooms, baths, kitchen, 350+ Bottles Wine Racks 2nd laundry, yoga/exercise room and oversized REC Room W/O to beautiful yard with 32+ Zone Sprinklers. |
| Extras: Smart Switches and system, Main Floor Kitchen - Thermador 36" B/I Fridge, 36" B/I Freezer, Thermador Coffee Machine, Thermador 48" Gas Stove and Hood, Thermador B/I Dishwasher, Thermador B/I 3PC Oven and Microwave, Avanti Wine Chiller. |
| Price | $5,499,999 |
| Taxes: | $18691.00 |
| Address: | 62 SilverFox Pl , Vaughan, L6A 1G2, Ontario |
| Lot Size: | 272.00 x 345.00 (Feet) |
| Acreage: | .50-1.99 |
| Directions/Cross Streets: | TESTON/ BATHURST |
| Rooms: | 12 |
| Rooms +: | 4 |
| Bedrooms: | 7 |
| Bedrooms +: | 2 |
| Kitchens: | 1 |
| Kitchens +: | 1 |
| Family Room: | Y |
| Basement: | Apartment, Fin W/O |
| Property Type: | Detached |
| Style: | 2-Storey |
| Exterior: | Brick |
| Garage Type: | Built-In |
| (Parking/)Drive: | Circular |
| Drive Parking Spaces: | 20 |
| Pool: | None |
| Approximatly Square Footage: | 5000+ |
| Property Features: | Cul De Sac, Fenced Yard, Hospital, Rec Centre, School, School Bus Route |
| Fireplace/Stove: | Y |
| Heat Source: | Gas |
| Heat Type: | Forced Air |
| Central Air Conditioning: | Central Air |
| Laundry Level: | Upper |
| Elevator Lift: | Y |
| Sewers: | Septic |
| Water: | Municipal |
| Utilities-Cable: | A |
| Utilities-Hydro: | Y |
| Utilities-Gas: | Y |
| Utilities-Telephone: | A |
$
%
Years
This calculator is for demonstration purposes only. Always consult a professional
financial advisor before making personal financial decisions.
| Although the information displayed is believed to be accurate, no warranties or representations are made of any kind. |
| RE/MAX REALTY SPECIALISTS INC. |
- Listing -1 of 0
|
|

Kambiz Farsian
Sales Representative
Dir:
416-317-4438
Bus:
905-695-7888
Fax:
905-695-0900
| Virtual Tour | Book Showing | Email a Friend |
Jump To:
At a Glance:
| Type: | Freehold - Detached |
| Area: | York |
| Municipality: | Vaughan |
| Neighbourhood: | Rural Vaughan |
| Style: | 2-Storey |
| Lot Size: | 272.00 x 345.00(Feet) |
| Approximate Age: | |
| Tax: | $18,691 |
| Maintenance Fee: | $0 |
| Beds: | 7+2 |
| Baths: | 10 |
| Garage: | 0 |
| Fireplace: | Y |
| Air Conditioning: | |
| Pool: | None |
Locatin Map:
Payment Calculator:

Listing added to your favorite list
Looking for resale homes?

By agreeing to Terms of Use, you will have ability to search up to 247088 listings and access to richer information than found on REALTOR.ca through my website.


