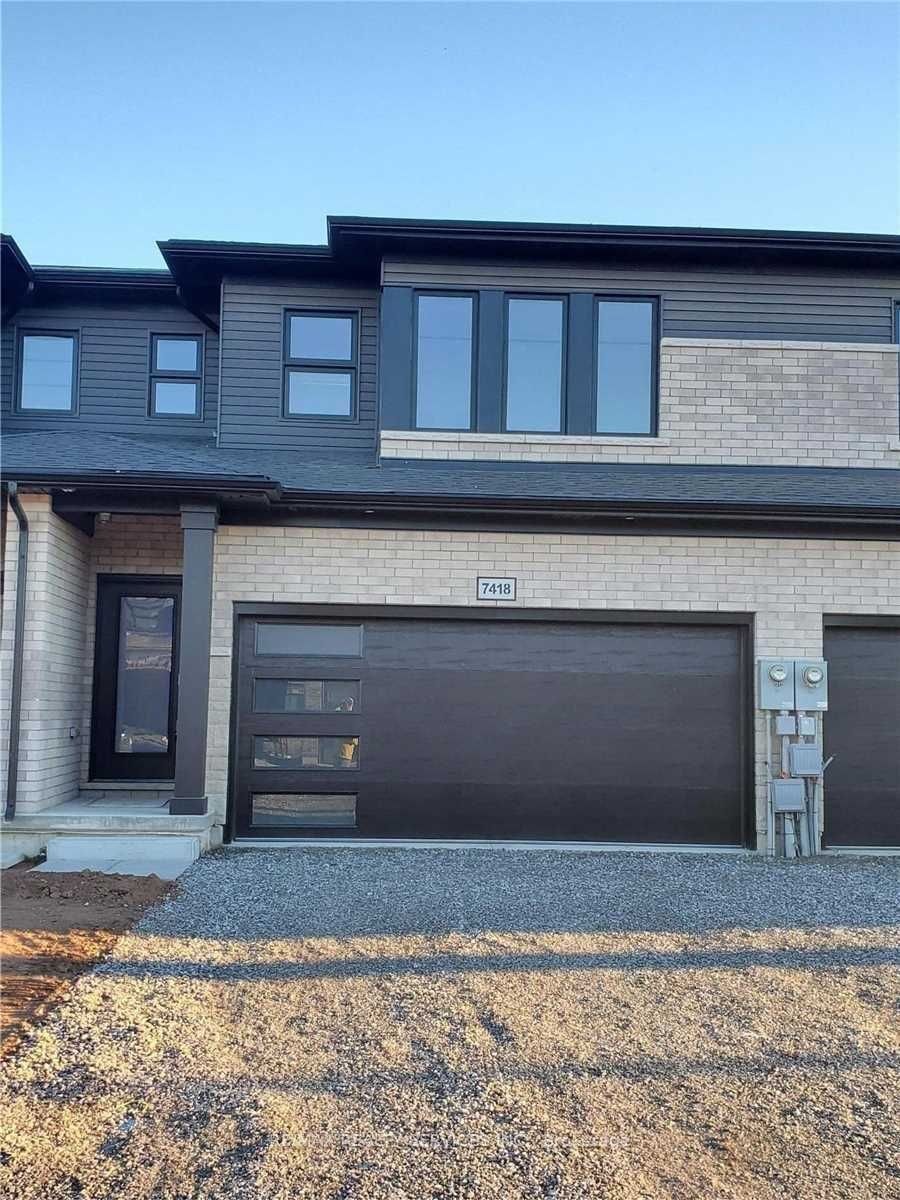$2,400
Available - For Rent
Listing ID: X8313762
7418 Jonathan Dr , Niagara Falls, L2H 3T3, Ontario


































| Welcome to this one year New Spacious Townhouse with 3 Bedrooms + Loft, 2.5 Bathrooms, Double Car Garage, 4-car Driveway. The Main Floor Features 9-ft Ceiling, Upgraded Modern Kitchen, Open Concept Living/Dining Room with Walk-out to Backyard. The Second Floor Features a Bright and Cozy Loft which can be a Family Room/Office/Game Area. A large size Size Master Bedroom with 4 pc Ensuite and walk in Closet |
| Price | $2,400 |
| Address: | 7418 Jonathan Dr , Niagara Falls, L2H 3T3, Ontario |
| Lot Size: | 27.00 x 105.00 (Feet) |
| Directions/Cross Streets: | Mcleod/Garner |
| Rooms: | 7 |
| Bedrooms: | 3 |
| Bedrooms +: | 1 |
| Kitchens: | 1 |
| Family Room: | N |
| Basement: | Full |
| Furnished: | N |
| Property Type: | Att/Row/Twnhouse |
| Style: | 2-Storey |
| Exterior: | Brick |
| Garage Type: | Built-In |
| (Parking/)Drive: | Private |
| Drive Parking Spaces: | 4 |
| Pool: | None |
| Private Entrance: | Y |
| Laundry Access: | Ensuite |
| Parking Included: | Y |
| Fireplace/Stove: | N |
| Heat Source: | Gas |
| Heat Type: | Forced Air |
| Central Air Conditioning: | Central Air |
| Sewers: | Sewers |
| Water: | Municipal |
| Although the information displayed is believed to be accurate, no warranties or representations are made of any kind. |
| RE/MAX REALTY SERVICES INC. |
- Listing -1 of 0
|
|

Kambiz Farsian
Sales Representative
Dir:
416-317-4438
Bus:
905-695-7888
Fax:
905-695-0900
| Book Showing | Email a Friend |
Jump To:
At a Glance:
| Type: | Freehold - Att/Row/Twnhouse |
| Area: | Niagara |
| Municipality: | Niagara Falls |
| Neighbourhood: | |
| Style: | 2-Storey |
| Lot Size: | 27.00 x 105.00(Feet) |
| Approximate Age: | |
| Tax: | $0 |
| Maintenance Fee: | $0 |
| Beds: | 3+1 |
| Baths: | 3 |
| Garage: | 0 |
| Fireplace: | N |
| Air Conditioning: | |
| Pool: | None |
Locatin Map:

Listing added to your favorite list
Looking for resale homes?

By agreeing to Terms of Use, you will have ability to search up to 175749 listings and access to richer information than found on REALTOR.ca through my website.


