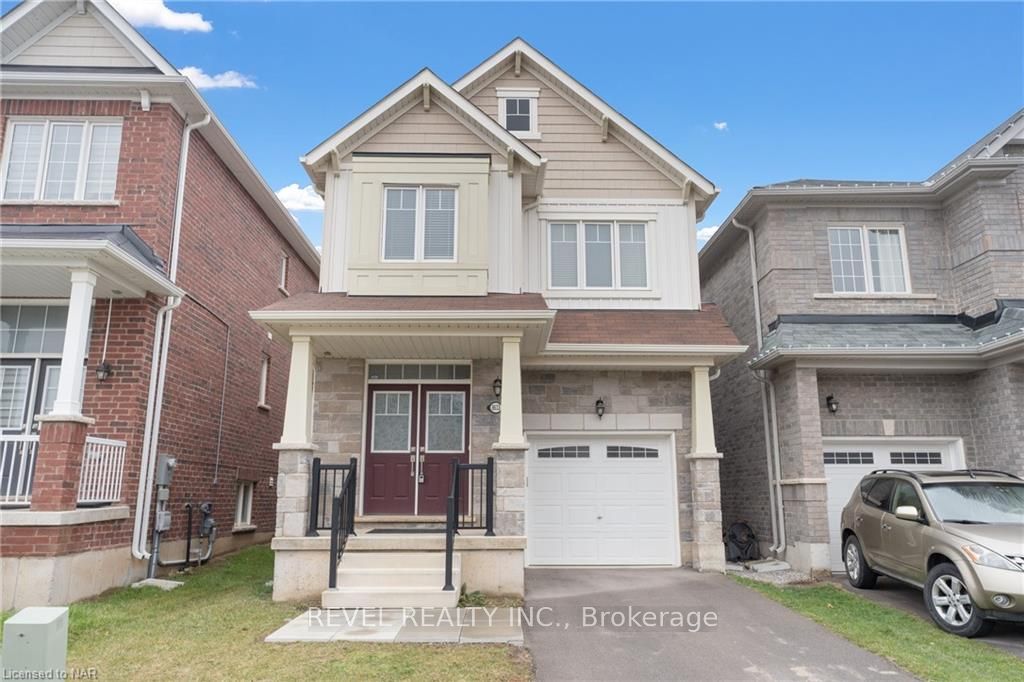$755,000
Available - For Sale
Listing ID: X8313290
8633 Sourgum Ave , Niagara Falls, L2H 3S1, Ontario














































| Looks almost new!!! Bright and open 4 bedroom, 2.5 bath, detached home in super high demand and fast-growing south end of Niagara Falls! This home features a ton of upgrades: stone, brick and designer vinyl exterior facade, 9 foot ceilings, polished wood flooring and fireplace in the living room, stainless appliances, potlights and island in the open-concept kitchen overlooking the dining and living combo. Beautiful oak staircase leads you to the second level with spacious bedrooms, 2 full bathrooms and convenient laundry room. Some more extras include a paved driveway, fenced yard, single car garage and driveway parks 2. Located in the family focused Empire community with schools, parks, and every imaginable amenity- where further growth continues. |
| Price | $755,000 |
| Taxes: | $5870.00 |
| Address: | 8633 Sourgum Ave , Niagara Falls, L2H 3S1, Ontario |
| Lot Size: | 26.90 x 91.86 (Feet) |
| Directions/Cross Streets: | Garner Rd/Mcleod Rd |
| Rooms: | 7 |
| Bedrooms: | 4 |
| Bedrooms +: | |
| Kitchens: | 1 |
| Family Room: | N |
| Basement: | Full, Unfinished |
| Property Type: | Detached |
| Style: | 2-Storey |
| Exterior: | Brick |
| Garage Type: | Attached |
| (Parking/)Drive: | Private |
| Drive Parking Spaces: | 2 |
| Pool: | None |
| Approximatly Square Footage: | 1500-2000 |
| Fireplace/Stove: | Y |
| Heat Source: | Gas |
| Heat Type: | Forced Air |
| Central Air Conditioning: | Central Air |
| Sewers: | Sewers |
| Water: | Municipal |
$
%
Years
This calculator is for demonstration purposes only. Always consult a professional
financial advisor before making personal financial decisions.
| Although the information displayed is believed to be accurate, no warranties or representations are made of any kind. |
| REVEL REALTY INC. |
- Listing -1 of 26871
|
|

Kambiz Farsian
Sales Representative
Dir:
416-317-4438
Bus:
905-695-7888
Fax:
905-695-0900
| Book Showing | Email a Friend |
Jump To:
At a Glance:
| Type: | Freehold - Detached |
| Area: | Niagara |
| Municipality: | Niagara Falls |
| Neighbourhood: | |
| Style: | 2-Storey |
| Lot Size: | 26.90 x 91.86(Feet) |
| Approximate Age: | |
| Tax: | $5,870 |
| Maintenance Fee: | $0 |
| Beds: | 4 |
| Baths: | 3 |
| Garage: | 0 |
| Fireplace: | Y |
| Air Conditioning: | |
| Pool: | None |
Locatin Map:
Payment Calculator:

Listing added to your favorite list
Looking for resale homes?

By agreeing to Terms of Use, you will have ability to search up to 175749 listings and access to richer information than found on REALTOR.ca through my website.


