$2,195,000
Available - For Sale
Listing ID: W8312348
3573 Epworth Lane , Mississauga, L4X 2P8, Ontario
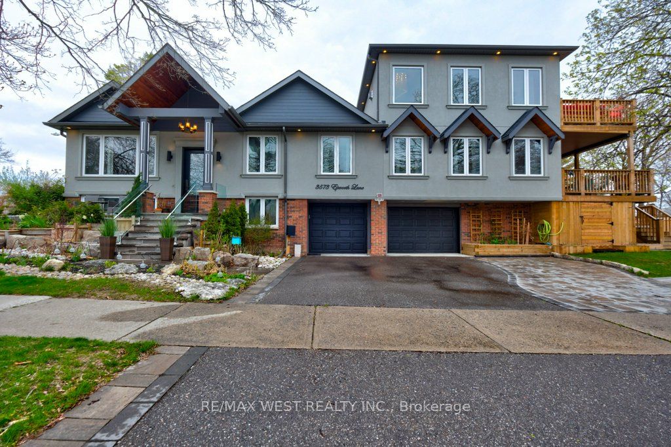
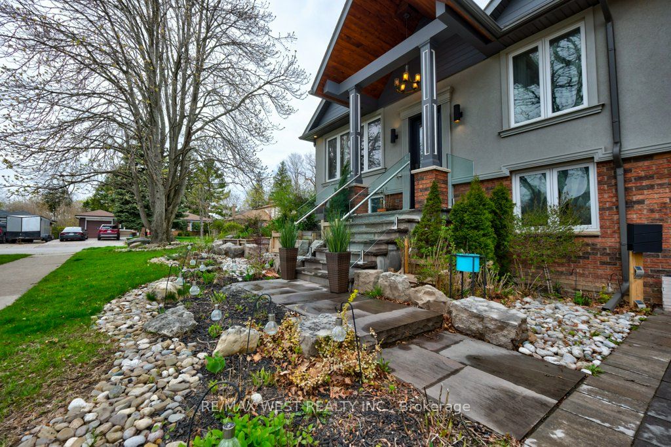

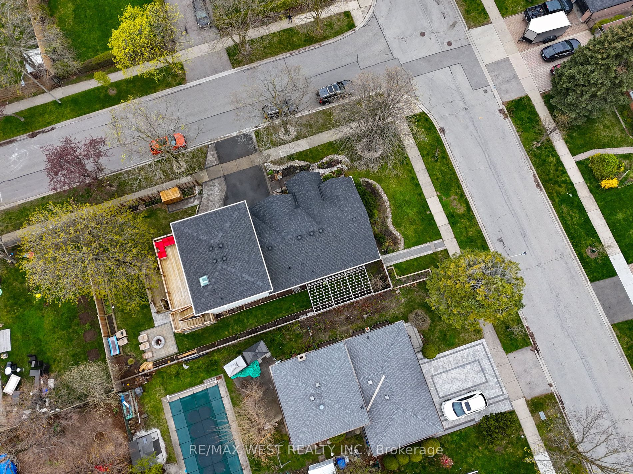
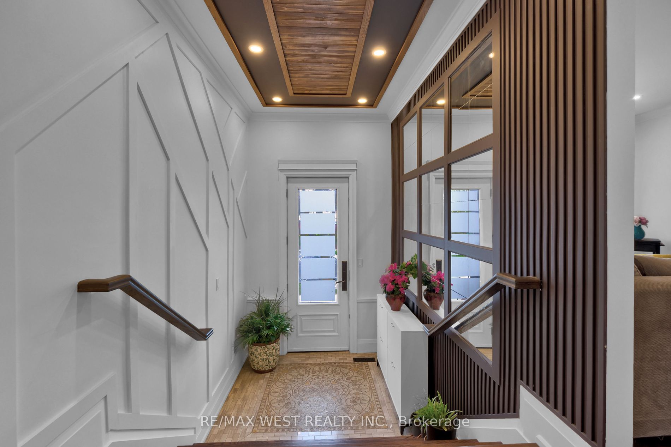

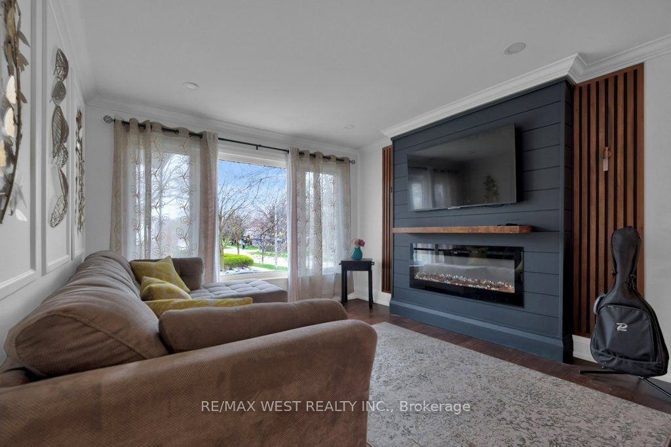

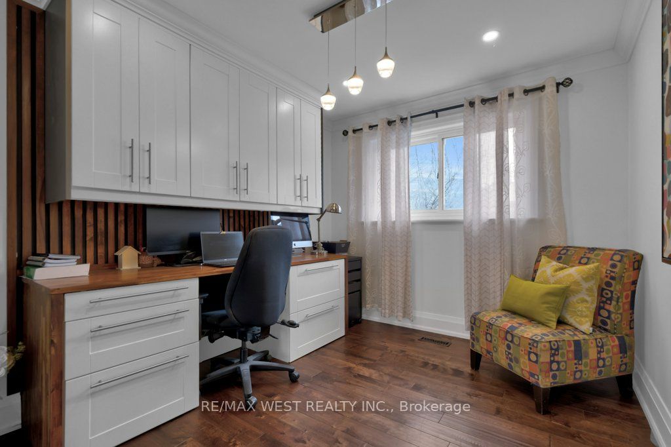
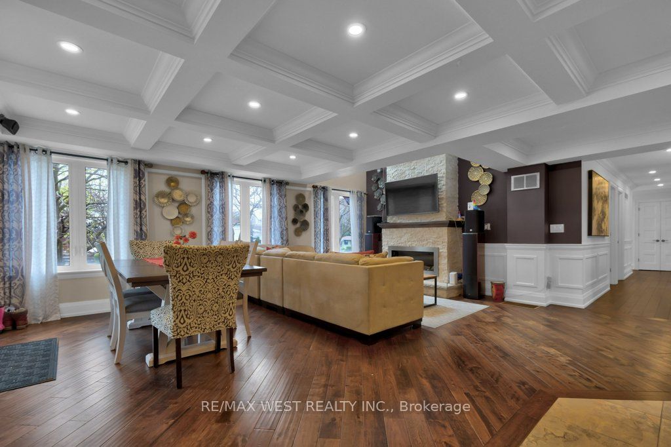




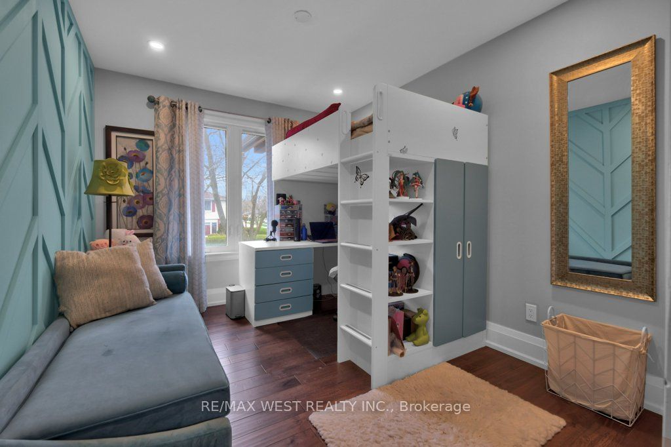

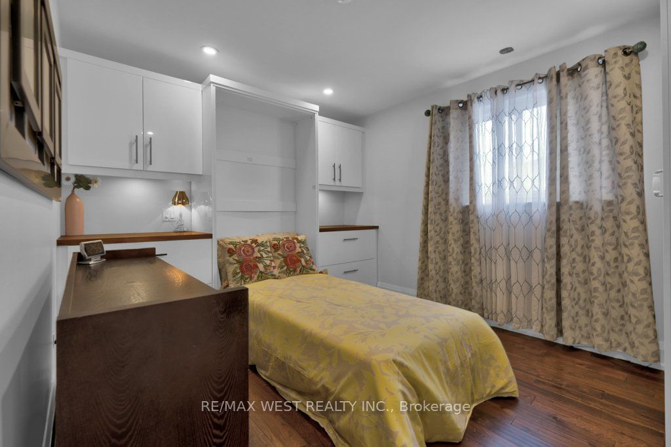

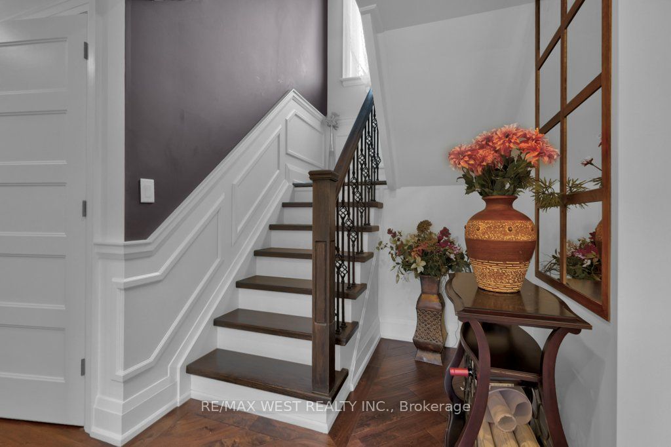


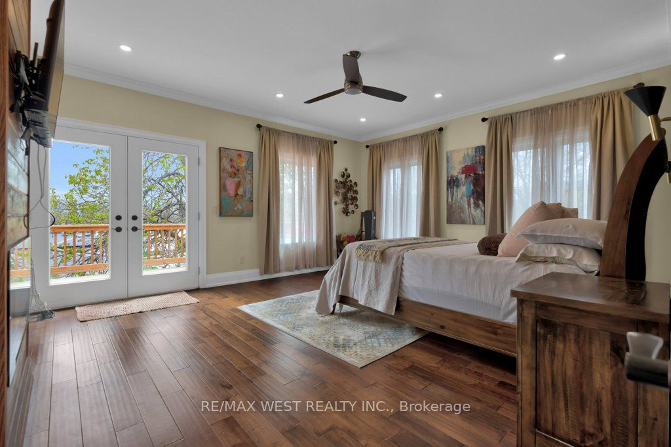
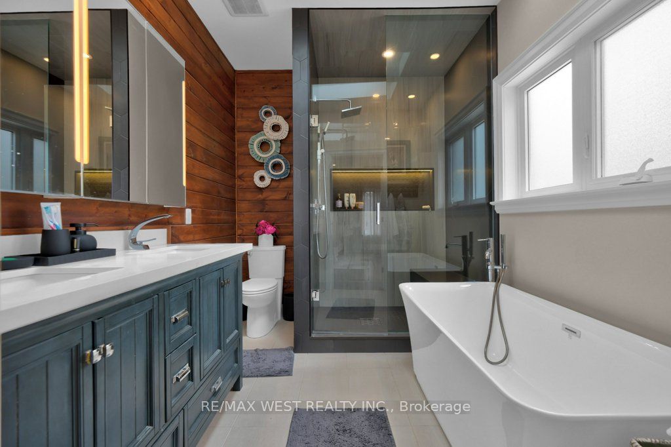























| 3573 Epworth Is More Than Just A House, This 4+1 Bdrm Fully Renovated Home Is A 3 In 1 Package. 1st: A Beautiful Functional Layout W/3 Bdrms On Main Floor, An Open Concept FAM/DN/KIT with Hardwood Flrs, Coffered Ceilings, Stone Wall Gas Fp, Beautiful KIT W/ Centre Island And S/S Appliances, A Great Place For Entertaining. Living RM Combined with/A Built-in Home Office, An Area Where You Can Relax Or Work. 2nd Floor Offers A Completely Private Primary Br, A Brand New 5pc Ensuite W/ Skylight & A W/O To The Deck. 2nd: The Outdoor Space Feels Like A Cottage In Your Own Backyard. A Beautiful 2 Tier Deck W/ A Covered Sitting Area, Electric FP, An Outdoor KIT & The Firepit Makes It A Great Space For Summer Parties In Rain Or Shine. 3rd: A Completely Sep BSMT APT W/ 1 BR, KIT, Rec & Laundry Perfect For In-law Or Nanny Suite. Great Schools Including St. Sofia Elementary & Glenhaven Sr Public school, Close To All Amenities & Transit. This Home Has It All. Professionally Renovated & Ready For You To Move In & Enjoy! |
| Extras: Full Renovated. Panelled Walls, Coffered Ceilings, Pot Lights, 1 Gas FP & 3 Electric FP, Brand New 5 PC Ensuite, 2 Tier Deck, Glass Railing In Front, Hw Floors, Ceramic In The Kit And Bathrooms, Granite Countertops In The Kit, In Law Suite! |
| Price | $2,195,000 |
| Taxes: | $8127.79 |
| Address: | 3573 Epworth Lane , Mississauga, L4X 2P8, Ontario |
| Lot Size: | 125.00 x 65.00 (Feet) |
| Directions/Cross Streets: | Burnhamthorpe Rd E & Dixie Rd |
| Rooms: | 9 |
| Rooms +: | 3 |
| Bedrooms: | 4 |
| Bedrooms +: | 1 |
| Kitchens: | 1 |
| Kitchens +: | 1 |
| Family Room: | Y |
| Basement: | Apartment, Sep Entrance |
| Property Type: | Detached |
| Style: | 1 1/2 Storey |
| Exterior: | Brick, Stucco/Plaster |
| Garage Type: | Built-In |
| (Parking/)Drive: | Private |
| Drive Parking Spaces: | 3 |
| Pool: | None |
| Approximatly Square Footage: | 2000-2500 |
| Property Features: | Park, Public Transit, Rec Centre, School |
| Fireplace/Stove: | Y |
| Heat Source: | Gas |
| Heat Type: | Forced Air |
| Central Air Conditioning: | Central Air |
| Laundry Level: | Main |
| Sewers: | Sewers |
| Water: | Municipal |
$
%
Years
This calculator is for demonstration purposes only. Always consult a professional
financial advisor before making personal financial decisions.
| Although the information displayed is believed to be accurate, no warranties or representations are made of any kind. |
| RE/MAX WEST REALTY INC. |
- Listing -1 of 0
|
|

Kambiz Farsian
Sales Representative
Dir:
416-317-4438
Bus:
905-695-7888
Fax:
905-695-0900
| Virtual Tour | Book Showing | Email a Friend |
Jump To:
At a Glance:
| Type: | Freehold - Detached |
| Area: | Peel |
| Municipality: | Mississauga |
| Neighbourhood: | Applewood |
| Style: | 1 1/2 Storey |
| Lot Size: | 125.00 x 65.00(Feet) |
| Approximate Age: | |
| Tax: | $8,127.79 |
| Maintenance Fee: | $0 |
| Beds: | 4+1 |
| Baths: | 4 |
| Garage: | 0 |
| Fireplace: | Y |
| Air Conditioning: | |
| Pool: | None |
Locatin Map:
Payment Calculator:

Listing added to your favorite list
Looking for resale homes?

By agreeing to Terms of Use, you will have ability to search up to 175582 listings and access to richer information than found on REALTOR.ca through my website.


