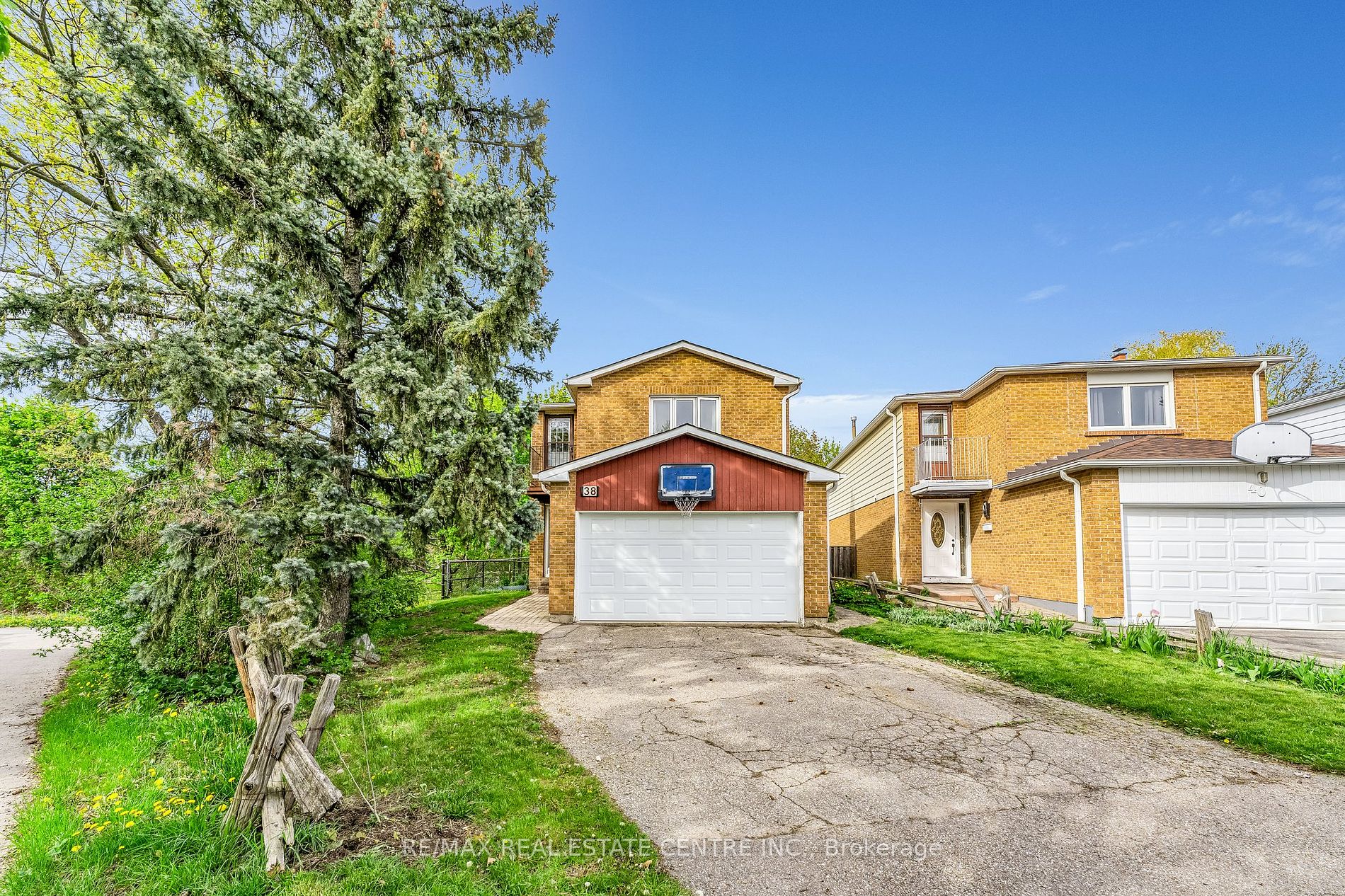$999,000
Available - For Sale
Listing ID: W8312278
38 Verity Crt , Brampton, L6Y 2L7, Ontario














































| Welcome Home to 38 Verity Crt! This Stunning 4-Bed, 4-Bath 2 Storey Detached Home Is Nestled in Family Friendly Cul-De-Sac on Premium Lot (No Neighbor on Side and Rare) Great Layout - Separate Living Room and Family Room, This Home is Meticulously Maintained, & Renovated with Hardwood Floors, Potlights, Upgraded Kitchen W/ Quartz Counters, Stainless Appliances and Lots of Cabinet Storage. The Basement Offers An Large Rec room, Kitchen, 1 Bedroom, Additional 3-Piece Bathroom and a Laundry Area for Added Convenience. Potential for Separate Entrance. Enjoy the Direct Access To Amazing Backyard with Large Deck, which is Perfect for Hosting Summer Parties. Ideal Location - Mins to All 3 Highways 410, 401 and 407, GO Station, Hospital, Shopping Centres, Schools, Trails, Restaurants, & More!! |
| Extras: All Elfs, All Window Coverings. All Appliances - Fridge, Stove Dishwasher, Washer and Dryer. New Furnace & Extra insulation - fall 2023, A/C 10 years, Roof 5 years old (30 warranty part) Windows 1999/2000 |
| Price | $999,000 |
| Taxes: | $5425.20 |
| Address: | 38 Verity Crt , Brampton, L6Y 2L7, Ontario |
| Lot Size: | 29.04 x 139.17 (Feet) |
| Directions/Cross Streets: | Steeles Ave & Mclaughlin Rd |
| Rooms: | 8 |
| Bedrooms: | 4 |
| Bedrooms +: | 1 |
| Kitchens: | 1 |
| Kitchens +: | 1 |
| Family Room: | Y |
| Basement: | Finished |
| Property Type: | Detached |
| Style: | 2-Storey |
| Exterior: | Brick |
| Garage Type: | Attached |
| (Parking/)Drive: | Available |
| Drive Parking Spaces: | 2 |
| Pool: | None |
| Fireplace/Stove: | Y |
| Heat Source: | Gas |
| Heat Type: | Forced Air |
| Central Air Conditioning: | Central Air |
| Sewers: | Sewers |
| Water: | Municipal |
$
%
Years
This calculator is for demonstration purposes only. Always consult a professional
financial advisor before making personal financial decisions.
| Although the information displayed is believed to be accurate, no warranties or representations are made of any kind. |
| RE/MAX REAL ESTATE CENTRE INC. |
- Listing -1 of 0
|
|

Kambiz Farsian
Sales Representative
Dir:
416-317-4438
Bus:
905-695-7888
Fax:
905-695-0900
| Book Showing | Email a Friend |
Jump To:
At a Glance:
| Type: | Freehold - Detached |
| Area: | Peel |
| Municipality: | Brampton |
| Neighbourhood: | Fletcher's West |
| Style: | 2-Storey |
| Lot Size: | 29.04 x 139.17(Feet) |
| Approximate Age: | |
| Tax: | $5,425.2 |
| Maintenance Fee: | $0 |
| Beds: | 4+1 |
| Baths: | 4 |
| Garage: | 0 |
| Fireplace: | Y |
| Air Conditioning: | |
| Pool: | None |
Locatin Map:
Payment Calculator:

Listing added to your favorite list
Looking for resale homes?

By agreeing to Terms of Use, you will have ability to search up to 175582 listings and access to richer information than found on REALTOR.ca through my website.


