$1,349,900
Available - For Sale
Listing ID: W8311770
352 Hersey Cres , Caledon, L7E 3Z4, Ontario
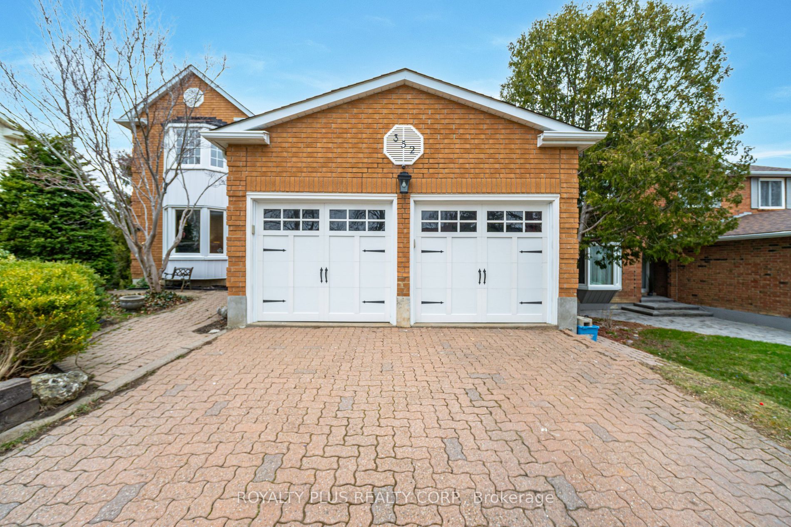








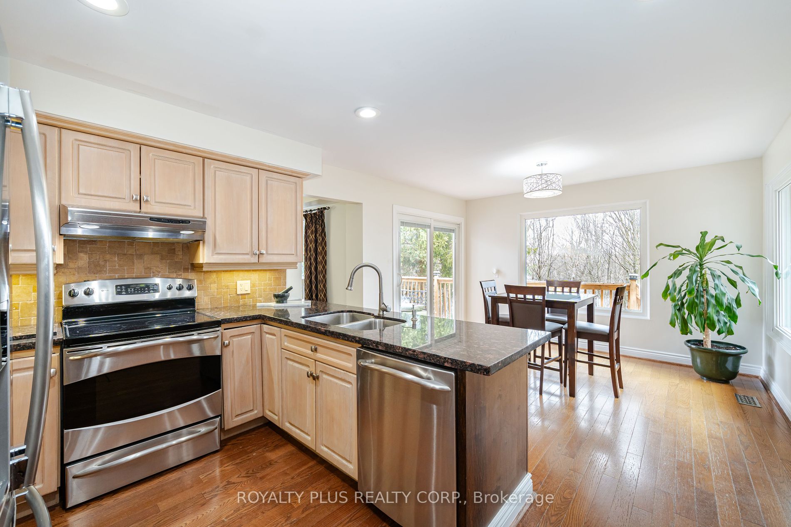

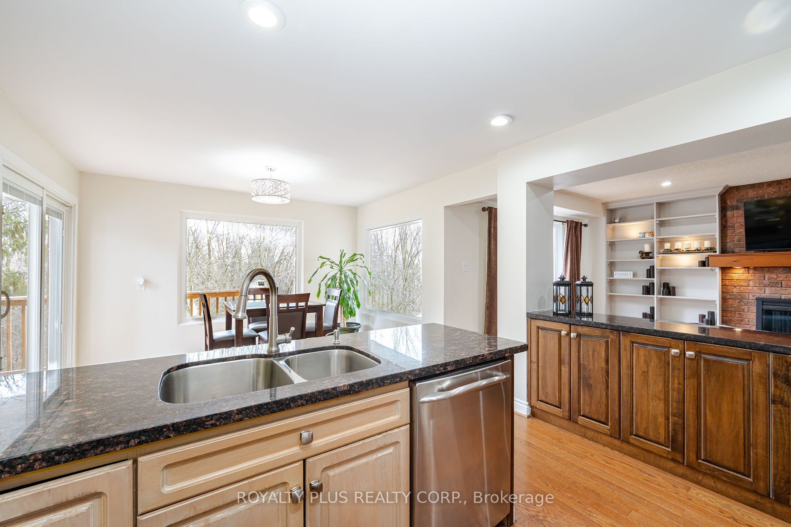

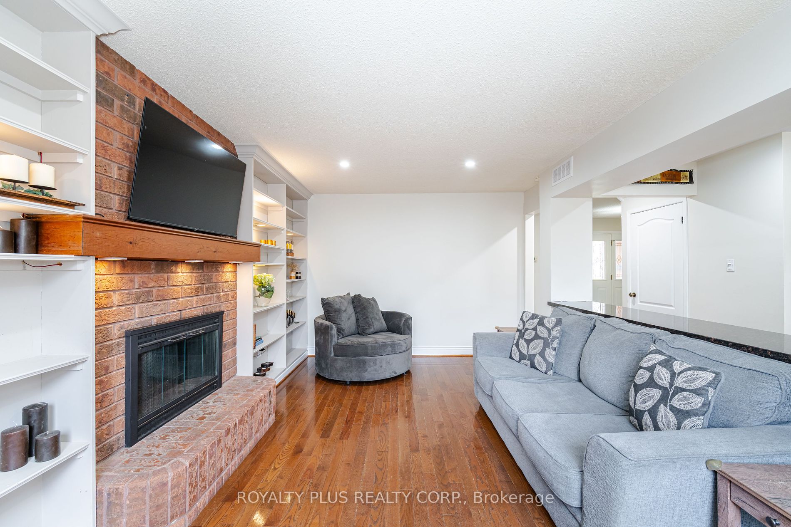

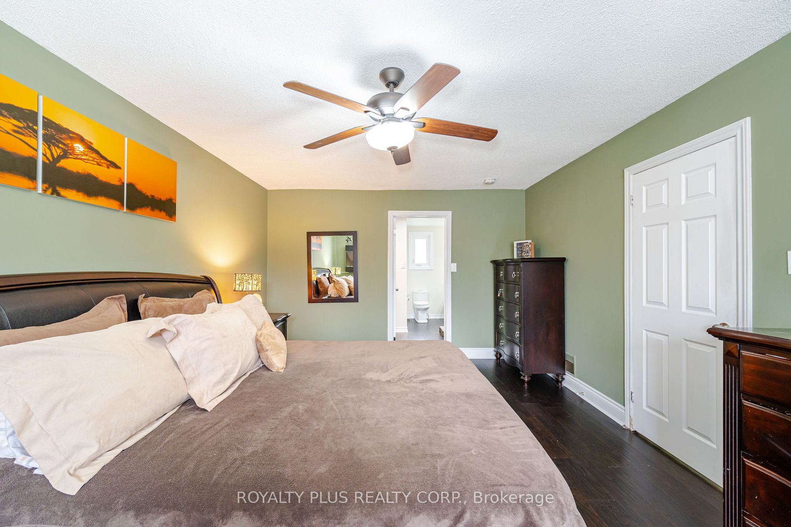
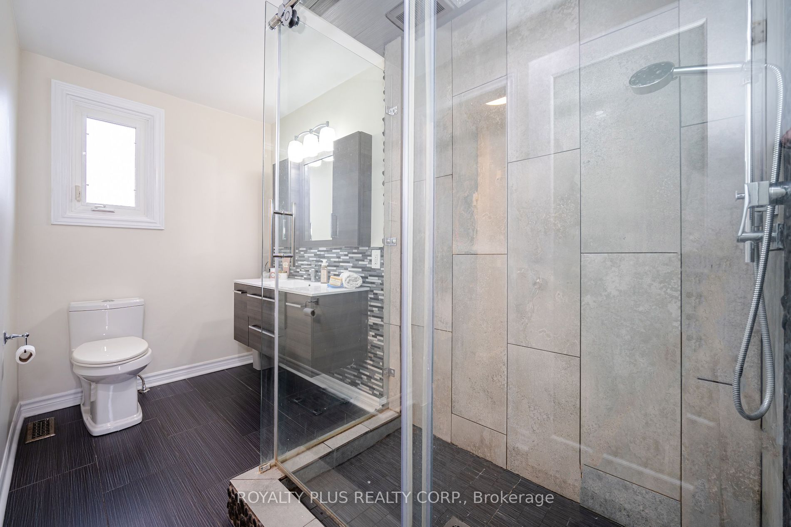
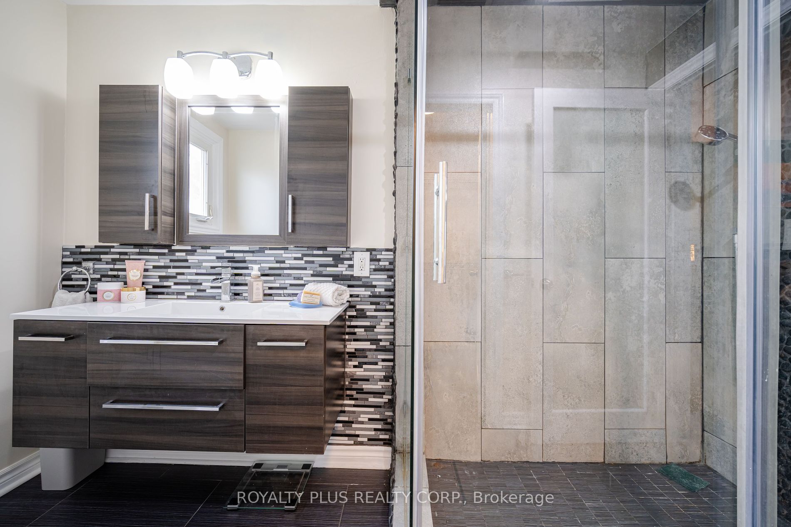


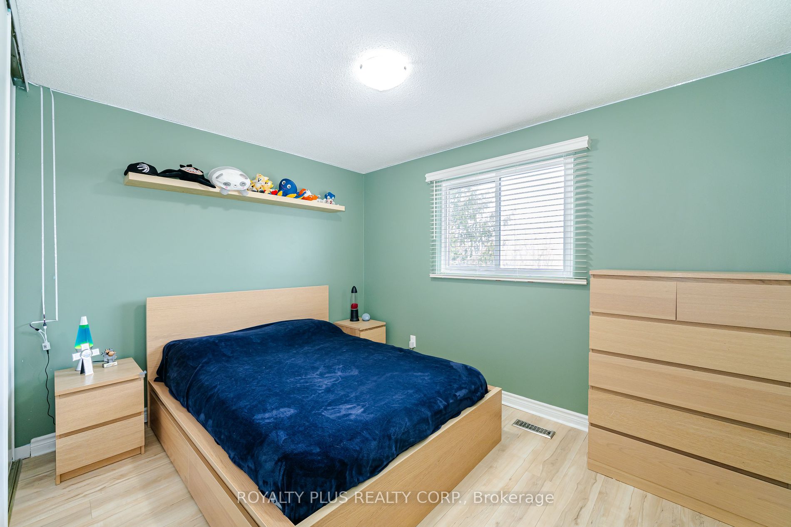
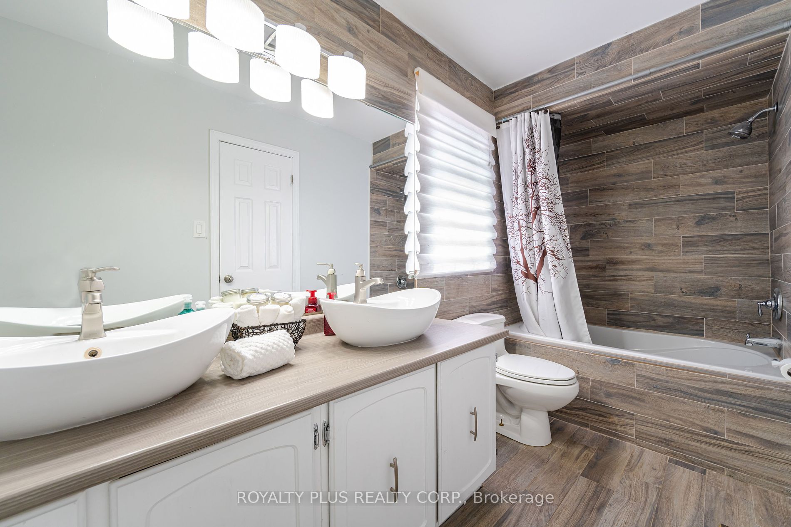
























| Located On Bolton's Desireable North Hill. Spacious 4 Bedroom Home On A Private, Treed And Amazing Ravine Lot 50x163. Walk To All Schools, Park And Rec Centre. Functional Layout, Family Size Kitchen With Breathtaking Ravine Views Overlooks Family Room With Fireplace. Walkout to Large Deck W/Lighting, And Lower Deck With Hot Tub Spa Fenced Yard With Treehouse. Open Concept Walkout Basement With Recreation Room and 3 Piece Bathroom. Additional Unfinished Lower Level for EXTRA Storage. |
| Extras: Some New Windows, Patio Doors 2018, Garage Doors 2022, Roof 2023, 200 Amp Panel 2022, Deck W/Lights, Appliances As Is Fridge 2021, Stove, B/I Dishwasher, Washer/Dryer 2021 Elfs, Window Blinds, GDO W/Remote |
| Price | $1,349,900 |
| Taxes: | $5484.00 |
| Address: | 352 Hersey Cres , Caledon, L7E 3Z4, Ontario |
| Lot Size: | 50.00 x 163.00 (Feet) |
| Directions/Cross Streets: | Kingsview Dr/ Longwood |
| Rooms: | 9 |
| Rooms +: | 2 |
| Bedrooms: | 4 |
| Bedrooms +: | |
| Kitchens: | 1 |
| Family Room: | Y |
| Basement: | Fin W/O, Full |
| Property Type: | Detached |
| Style: | 2-Storey |
| Exterior: | Alum Siding, Brick |
| Garage Type: | Attached |
| (Parking/)Drive: | Pvt Double |
| Drive Parking Spaces: | 6 |
| Pool: | None |
| Property Features: | Fenced Yard, Grnbelt/Conserv, Ravine, Rec Centre, School, Wooded/Treed |
| Fireplace/Stove: | Y |
| Heat Source: | Gas |
| Heat Type: | Forced Air |
| Central Air Conditioning: | Central Air |
| Sewers: | Sewers |
| Water: | Municipal |
$
%
Years
This calculator is for demonstration purposes only. Always consult a professional
financial advisor before making personal financial decisions.
| Although the information displayed is believed to be accurate, no warranties or representations are made of any kind. |
| ROYALTY PLUS REALTY CORP. |
- Listing -1 of 0
|
|

Kambiz Farsian
Sales Representative
Dir:
416-317-4438
Bus:
905-695-7888
Fax:
905-695-0900
| Virtual Tour | Book Showing | Email a Friend |
Jump To:
At a Glance:
| Type: | Freehold - Detached |
| Area: | Peel |
| Municipality: | Caledon |
| Neighbourhood: | Bolton North |
| Style: | 2-Storey |
| Lot Size: | 50.00 x 163.00(Feet) |
| Approximate Age: | |
| Tax: | $5,484 |
| Maintenance Fee: | $0 |
| Beds: | 4 |
| Baths: | 4 |
| Garage: | 0 |
| Fireplace: | Y |
| Air Conditioning: | |
| Pool: | None |
Locatin Map:
Payment Calculator:

Listing added to your favorite list
Looking for resale homes?

By agreeing to Terms of Use, you will have ability to search up to 175582 listings and access to richer information than found on REALTOR.ca through my website.


