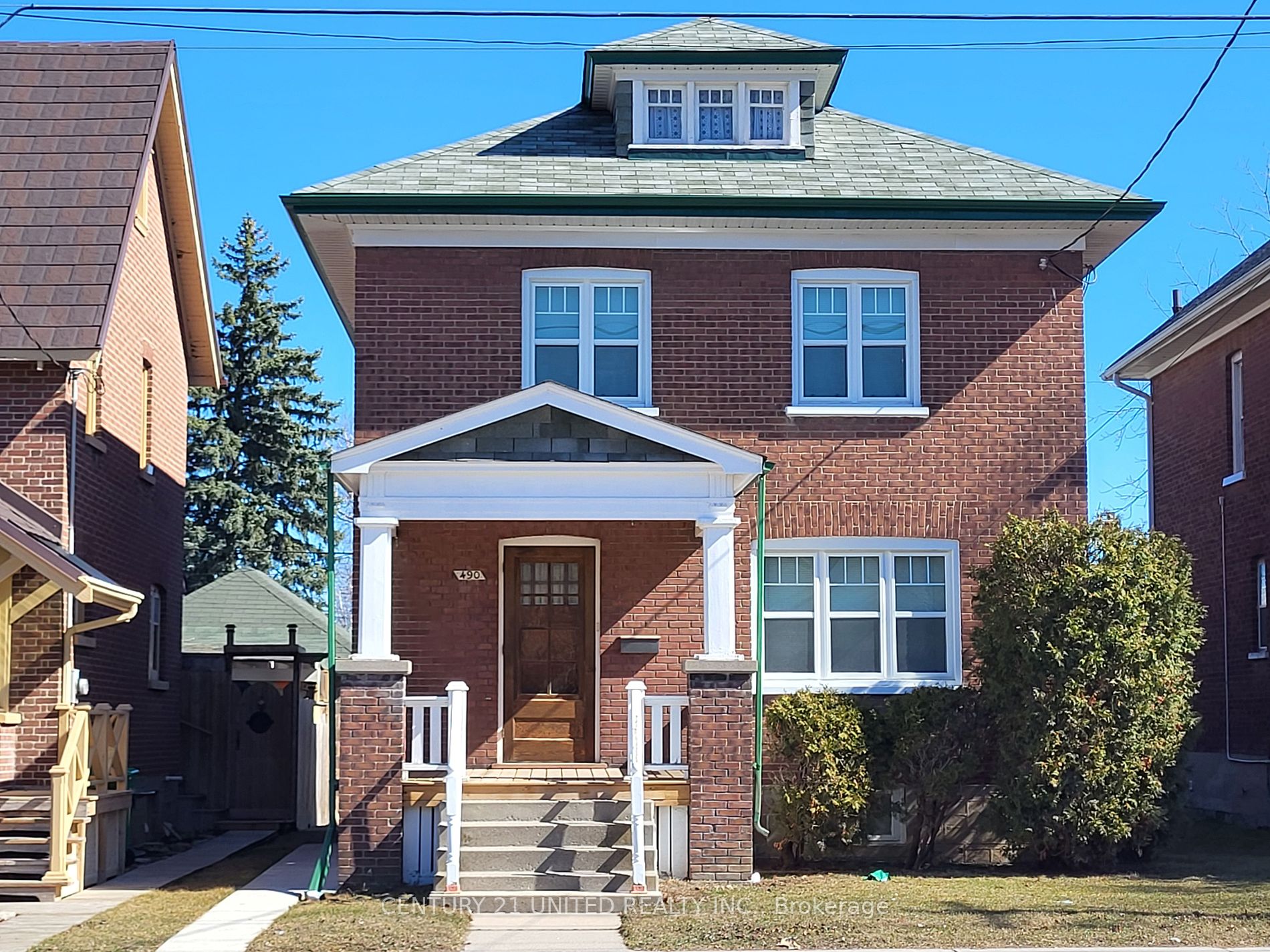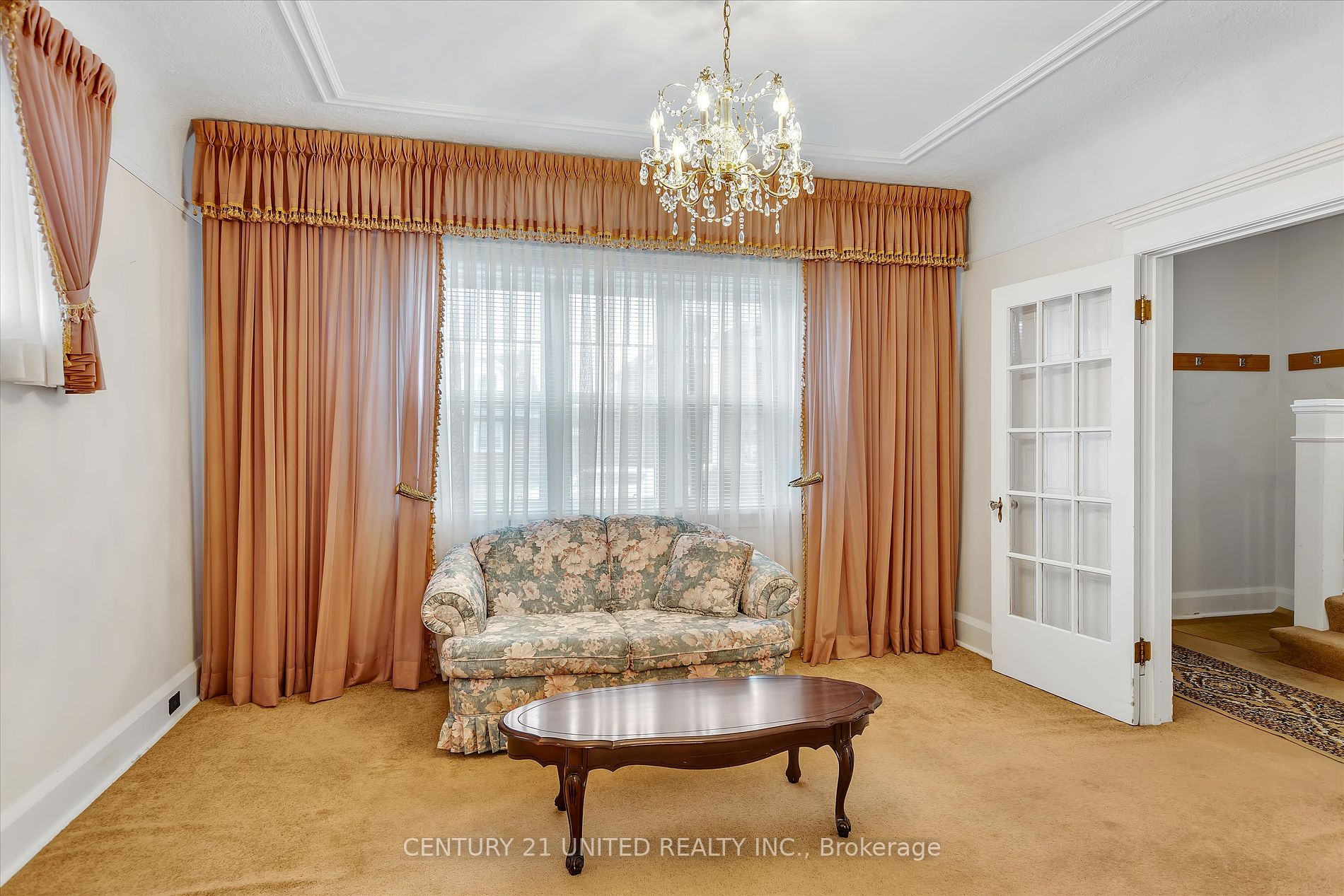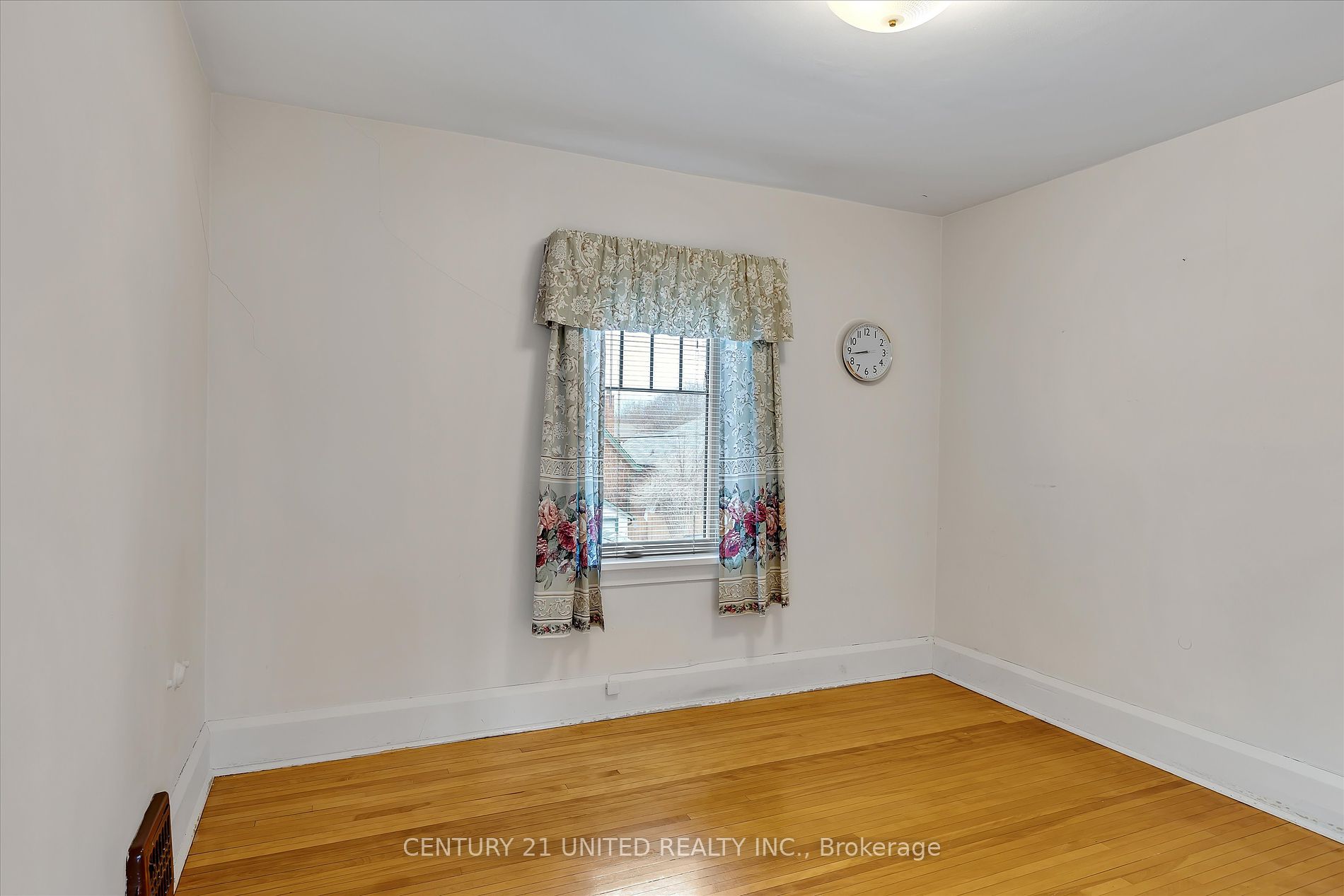$524,900
Available - For Sale
Listing ID: X8161378
490 George St South , Peterborough, K9J 3E5, Ontario














































| A very charming all brick home offering an opportunity to live in Central Peterborough. Conveniently located close to amenities, schools, parks, the YMCA, and sports centres. This well cared for home features French doors on the main floor, beautiful trim work, an attractive staircase, and hardwood flooring under the carpet. The second level offers hardwood floors in the three bedrooms and a vintage claw foot tub in the three piece bath. The unfinished attic space has potential for future development. Recent updates include a newer furnace, windows, cement walkway alongside the home, and a front porch to watch all of Peterborough's finest parades. A pre-inspected home with loads of character! |
| Extras: House built in 1929. Approx. 1,400 sq ft above grade as per Iguide Floor Plans. Hydro One $140.00 approx. monthly. Enbridge $130.00 approx. monthly. Water/Sewer $70.00 approx. monthly. HWT rental $37.00 monthly. |
| Price | $524,900 |
| Taxes: | $3459.73 |
| Assessment: | $225000 |
| Assessment Year: | 2023 |
| Address: | 490 George St South , Peterborough, K9J 3E5, Ontario |
| Lot Size: | 35.00 x 100.00 (Feet) |
| Acreage: | < .50 |
| Directions/Cross Streets: | George Street S / Lansdowne St |
| Rooms: | 6 |
| Bedrooms: | 3 |
| Bedrooms +: | |
| Kitchens: | 1 |
| Family Room: | N |
| Basement: | Part Fin |
| Approximatly Age: | 51-99 |
| Property Type: | Detached |
| Style: | 2-Storey |
| Exterior: | Brick |
| Garage Type: | Detached |
| (Parking/)Drive: | Private |
| Drive Parking Spaces: | 1 |
| Pool: | None |
| Approximatly Age: | 51-99 |
| Approximatly Square Footage: | 1100-1500 |
| Property Features: | Hospital, Library, Park, Public Transit, Rec Centre |
| Fireplace/Stove: | N |
| Heat Source: | Gas |
| Heat Type: | Forced Air |
| Central Air Conditioning: | Central Air |
| Laundry Level: | Lower |
| Elevator Lift: | N |
| Sewers: | Sewers |
| Water: | Municipal |
| Utilities-Cable: | A |
| Utilities-Hydro: | Y |
| Utilities-Gas: | Y |
| Utilities-Telephone: | A |
$
%
Years
This calculator is for demonstration purposes only. Always consult a professional
financial advisor before making personal financial decisions.
| Although the information displayed is believed to be accurate, no warranties or representations are made of any kind. |
| CENTURY 21 UNITED REALTY INC. |
- Listing -1 of 0
|
|

Kambiz Farsian
Sales Representative
Dir:
416-317-4438
Bus:
905-695-7888
Fax:
905-695-0900
| Virtual Tour | Book Showing | Email a Friend |
Jump To:
At a Glance:
| Type: | Freehold - Detached |
| Area: | Peterborough |
| Municipality: | Peterborough |
| Neighbourhood: | Downtown |
| Style: | 2-Storey |
| Lot Size: | 35.00 x 100.00(Feet) |
| Approximate Age: | 51-99 |
| Tax: | $3,459.73 |
| Maintenance Fee: | $0 |
| Beds: | 3 |
| Baths: | 2 |
| Garage: | 0 |
| Fireplace: | N |
| Air Conditioning: | |
| Pool: | None |
Locatin Map:
Payment Calculator:

Listing added to your favorite list
Looking for resale homes?

By agreeing to Terms of Use, you will have ability to search up to 175749 listings and access to richer information than found on REALTOR.ca through my website.


