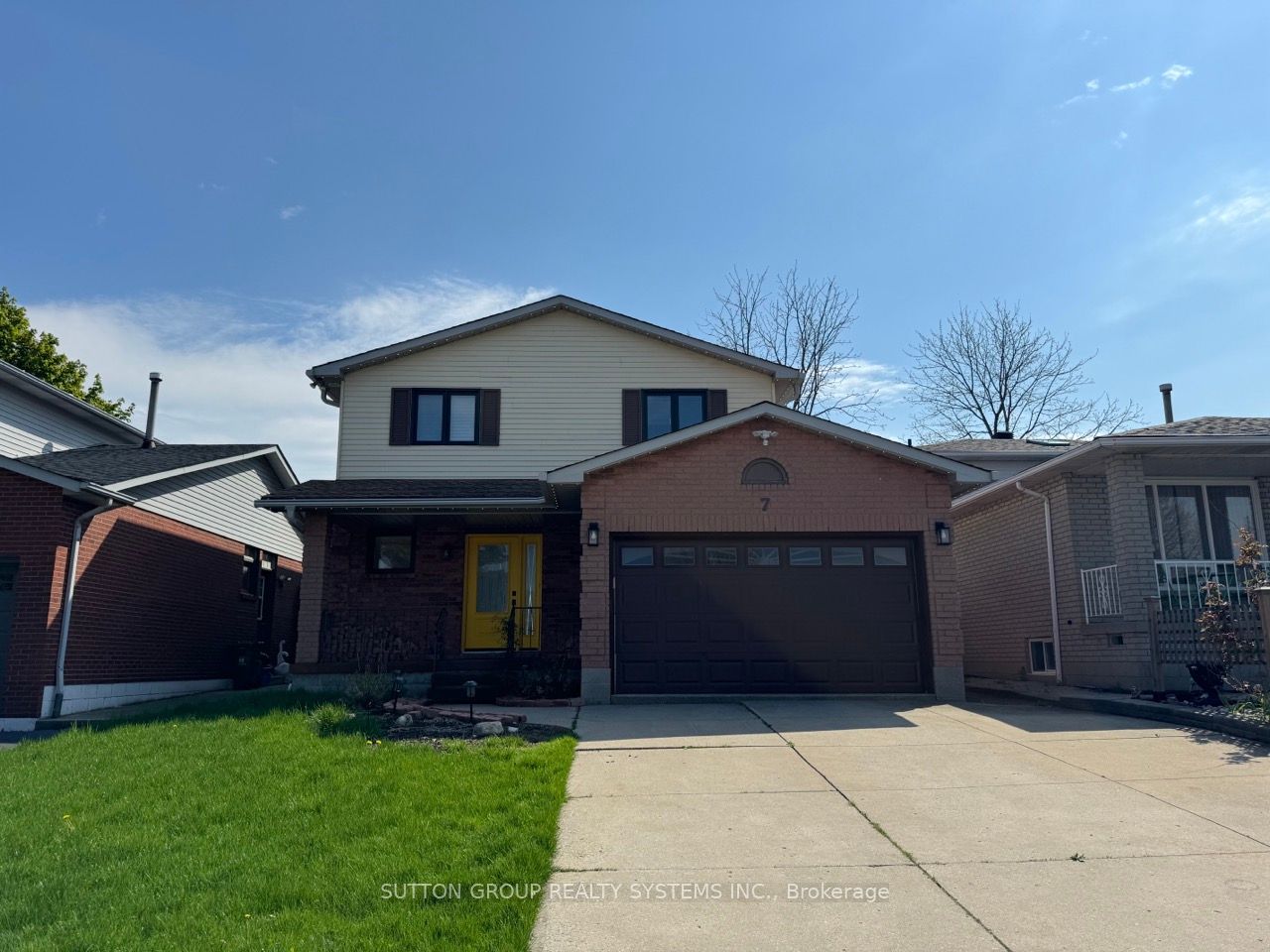$759,000
Available - For Sale
Listing ID: X8310696
7 Vista Crt , Hamilton, L9B 1X2, Ontario


































| Welcome to 7 Vista Court, a beautifully updated property with a touch of work left for those with a vision to complete its potential. This home offers three bedrooms, with an additional two in the basement, alongside 3.5 bathrooms. Relish the newly installed modern vinyl plank flooring and stylishly renovated bathrooms. The property has been freshly painted and each room meticulously updated. The bedrooms are spacious, with the primary bedroom boasting an ensuite bathroom and two walk-in closets. The open-concept main floor features a large deck, ambient pot lights, and a welcoming fireplace. The basement comes complete with two bedrooms, a three-piece bathroom, and a laundry room with an additional cold room. |
| Extras: All New Windows (2024), Roof (2019), New Front Door (2024), All New Eavestrough, Fascia & Soffits, Gemstone Lights on Fascia (2024), LG ThinQ Washer & Dryer (2024), Upgraded 200 Amp Service (2024), Rough-In for Gas Stove, Wood Deck (2024) |
| Price | $759,000 |
| Taxes: | $5500.00 |
| Address: | 7 Vista Crt , Hamilton, L9B 1X2, Ontario |
| Lot Size: | 39.37 x 98.43 (Feet) |
| Directions/Cross Streets: | Stone Church Rd W & Upper Paradise Rd |
| Rooms: | 5 |
| Rooms +: | 3 |
| Bedrooms: | 3 |
| Bedrooms +: | 2 |
| Kitchens: | 1 |
| Family Room: | Y |
| Basement: | Finished |
| Approximatly Age: | 31-50 |
| Property Type: | Detached |
| Style: | 2-Storey |
| Exterior: | Alum Siding, Brick Front |
| Garage Type: | Attached |
| (Parking/)Drive: | Pvt Double |
| Drive Parking Spaces: | 4 |
| Pool: | None |
| Approximatly Age: | 31-50 |
| Approximatly Square Footage: | 1500-2000 |
| Property Features: | Park, Place Of Worship, Public Transit, Rec Centre, School |
| Fireplace/Stove: | Y |
| Heat Source: | Gas |
| Heat Type: | Forced Air |
| Central Air Conditioning: | Central Air |
| Laundry Level: | Lower |
| Elevator Lift: | N |
| Sewers: | Other |
| Water: | Municipal |
$
%
Years
This calculator is for demonstration purposes only. Always consult a professional
financial advisor before making personal financial decisions.
| Although the information displayed is believed to be accurate, no warranties or representations are made of any kind. |
| SUTTON GROUP REALTY SYSTEMS INC. |
- Listing -1 of 0
|
|

Kambiz Farsian
Sales Representative
Dir:
416-317-4438
Bus:
905-695-7888
Fax:
905-695-0900
| Book Showing | Email a Friend |
Jump To:
At a Glance:
| Type: | Freehold - Detached |
| Area: | Hamilton |
| Municipality: | Hamilton |
| Neighbourhood: | Falkirk |
| Style: | 2-Storey |
| Lot Size: | 39.37 x 98.43(Feet) |
| Approximate Age: | 31-50 |
| Tax: | $5,500 |
| Maintenance Fee: | $0 |
| Beds: | 3+2 |
| Baths: | 4 |
| Garage: | 0 |
| Fireplace: | Y |
| Air Conditioning: | |
| Pool: | None |
Locatin Map:
Payment Calculator:

Listing added to your favorite list
Looking for resale homes?

By agreeing to Terms of Use, you will have ability to search up to 175582 listings and access to richer information than found on REALTOR.ca through my website.


