$549,900
Available - For Sale
Listing ID: X8310442
1486 7th Line East , Trent Hills, K0L 1L0, Ontario
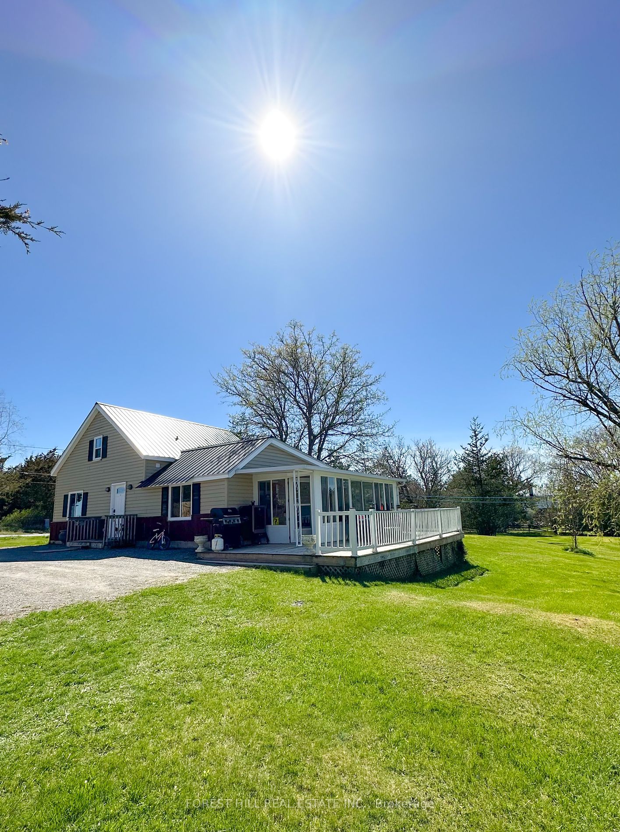
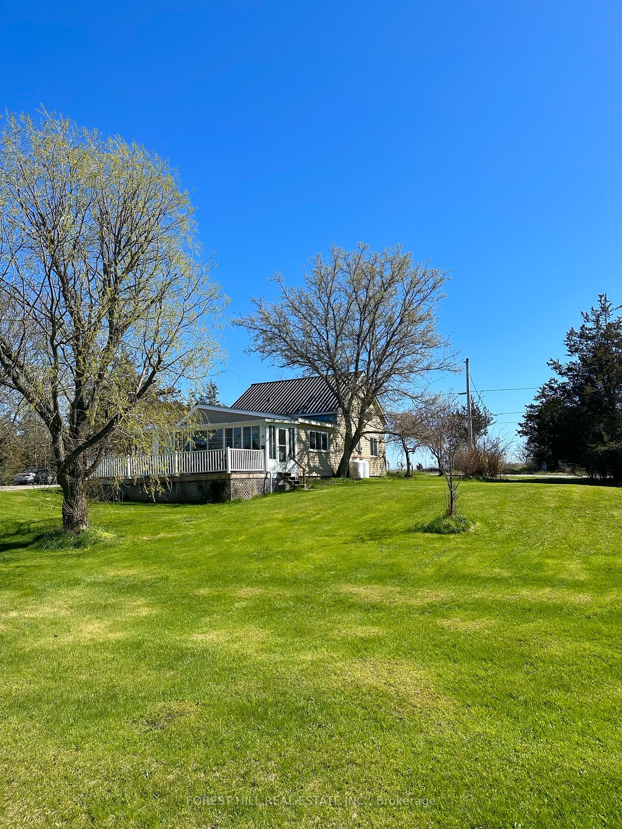

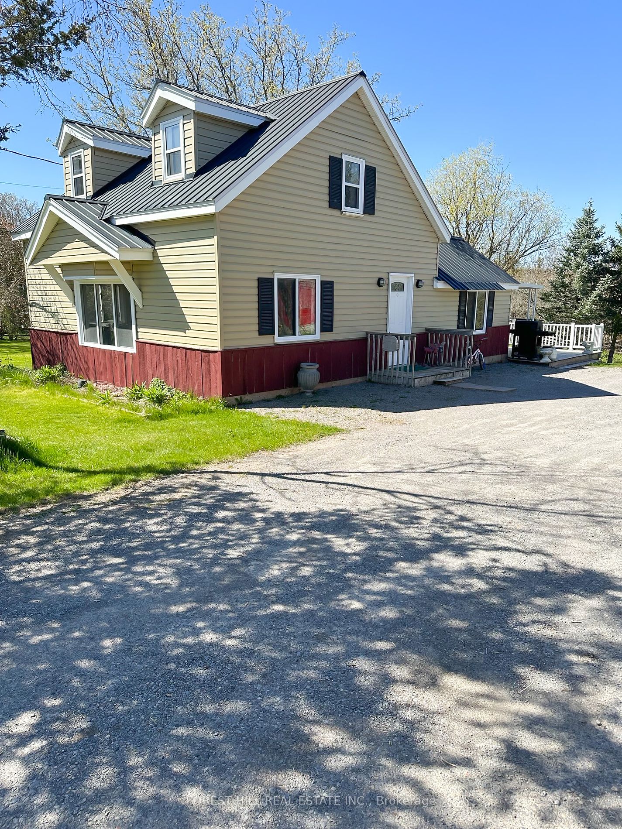



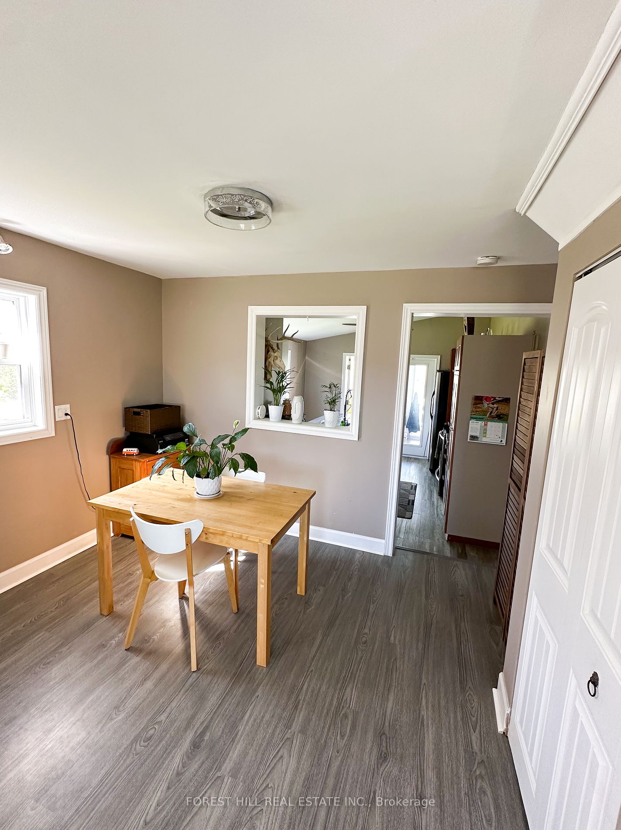


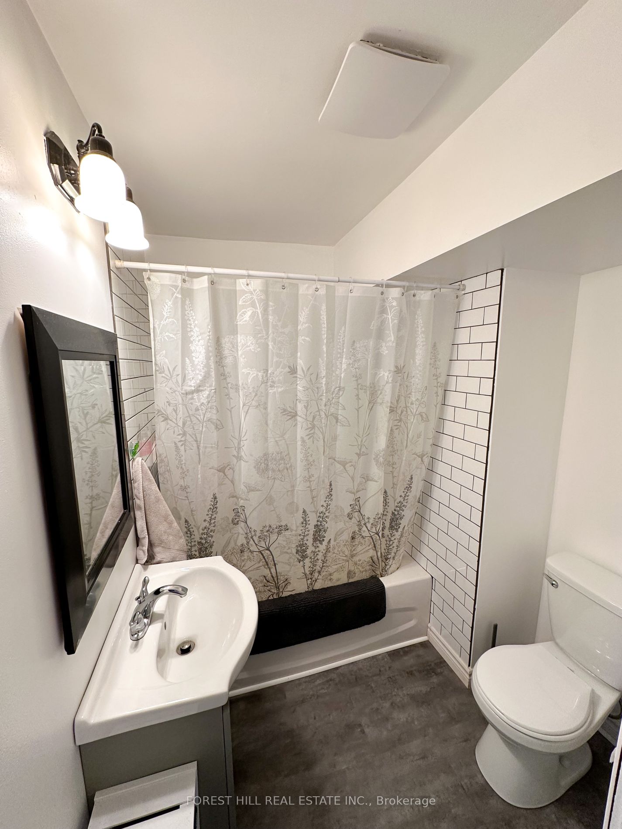

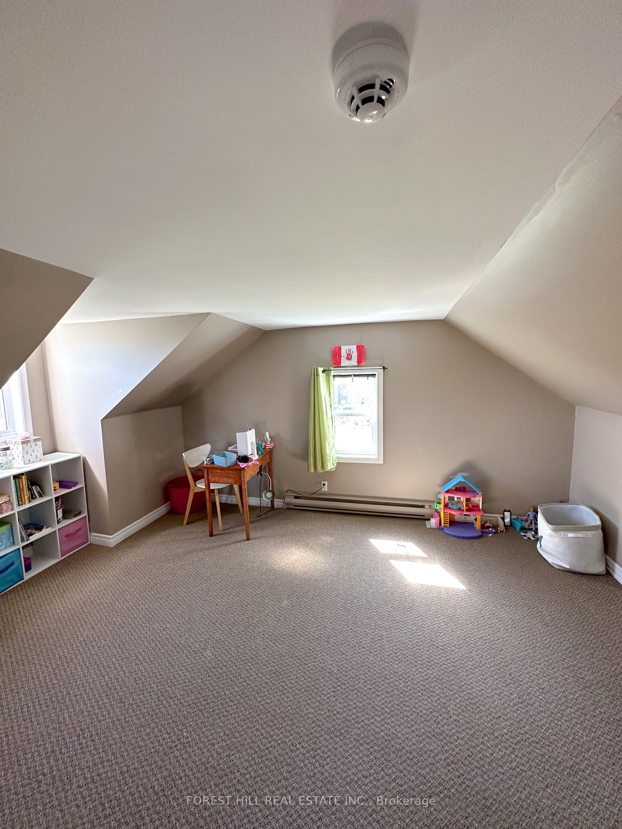
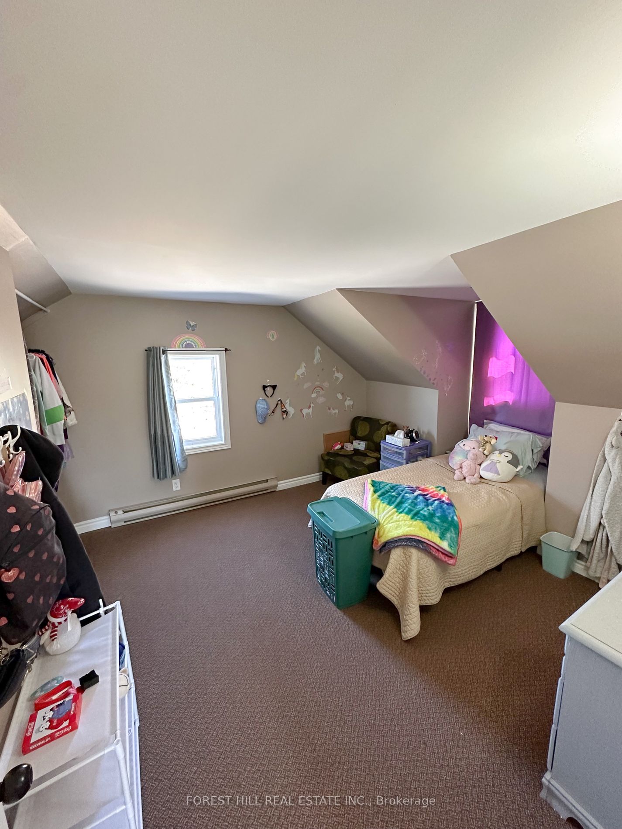
















| Welcome to your Light Filled Country Home. Situated on a Private 1.6 Acre Property with a Park Like Setting. This 3 Bedroom, 1.5 Storey has a Spacious Open Concept Floor Plan to Enjoy your Bright Living and Dining Area. The Living Room is Cozy along with a Gas Fireplace to Warm up Chilly Nights. The Kitchen has Custom Cabinetry & A Marbled Style Counter Tops and a Double Sided Stainless Steel Fridge with Ice Maker. The 3-Season Sunroom and Large Deck adds more rooms to enjoy the views, Entertain, Bbq or just Enjoy! The Driveway Provides Ample Parking for Guests. Whether you're a first-time homebuyer, looking for a cozy family home or a place to slow down & unwind 1486 7th Line East just may be your home sweet home! Located less than 5km from Campbellford and All That it Has to Offer such as: Grocery Stores, Schools, A Recreation Centre, Gas Stations, Restaurants, Trails and A Lovely Waterfront Park Setting and so much more. |
| Extras: This house this currently heated by a propane gas fireplace with EBB as backup. |
| Price | $549,900 |
| Taxes: | $2550.00 |
| Address: | 1486 7th Line East , Trent Hills, K0L 1L0, Ontario |
| Lot Size: | 351.60 x 200.00 (Feet) |
| Acreage: | .50-1.99 |
| Directions/Cross Streets: | County Road 38 To 7th Line East |
| Rooms: | 7 |
| Bedrooms: | 3 |
| Bedrooms +: | |
| Kitchens: | 1 |
| Family Room: | Y |
| Basement: | None |
| Approximatly Age: | 51-99 |
| Property Type: | Detached |
| Style: | 1 1/2 Storey |
| Exterior: | Vinyl Siding |
| Garage Type: | None |
| (Parking/)Drive: | Private |
| Drive Parking Spaces: | 10 |
| Pool: | None |
| Other Structures: | Barn |
| Approximatly Age: | 51-99 |
| Approximatly Square Footage: | 1100-1500 |
| Property Features: | Hospital, Library, Place Of Worship, Rec Centre, School, School Bus Route |
| Fireplace/Stove: | Y |
| Heat Source: | Electric |
| Heat Type: | Baseboard |
| Central Air Conditioning: | Window Unit |
| Laundry Level: | Main |
| Elevator Lift: | N |
| Sewers: | Septic |
| Water: | Well |
| Water Supply Types: | Drilled Well |
| Utilities-Cable: | A |
| Utilities-Hydro: | Y |
| Utilities-Gas: | N |
| Utilities-Telephone: | A |
$
%
Years
This calculator is for demonstration purposes only. Always consult a professional
financial advisor before making personal financial decisions.
| Although the information displayed is believed to be accurate, no warranties or representations are made of any kind. |
| FOREST HILL REAL ESTATE INC. |
- Listing -1 of 0
|
|

Kambiz Farsian
Sales Representative
Dir:
416-317-4438
Bus:
905-695-7888
Fax:
905-695-0900
| Book Showing | Email a Friend |
Jump To:
At a Glance:
| Type: | Freehold - Detached |
| Area: | Northumberland |
| Municipality: | Trent Hills |
| Neighbourhood: | Rural Trent Hills |
| Style: | 1 1/2 Storey |
| Lot Size: | 351.60 x 200.00(Feet) |
| Approximate Age: | 51-99 |
| Tax: | $2,550 |
| Maintenance Fee: | $0 |
| Beds: | 3 |
| Baths: | 1 |
| Garage: | 0 |
| Fireplace: | Y |
| Air Conditioning: | |
| Pool: | None |
Locatin Map:
Payment Calculator:

Listing added to your favorite list
Looking for resale homes?

By agreeing to Terms of Use, you will have ability to search up to 175582 listings and access to richer information than found on REALTOR.ca through my website.


