$999,900
Available - For Sale
Listing ID: X8308550
2050 Wateroak Dr , London, N6G 0M6, Ontario
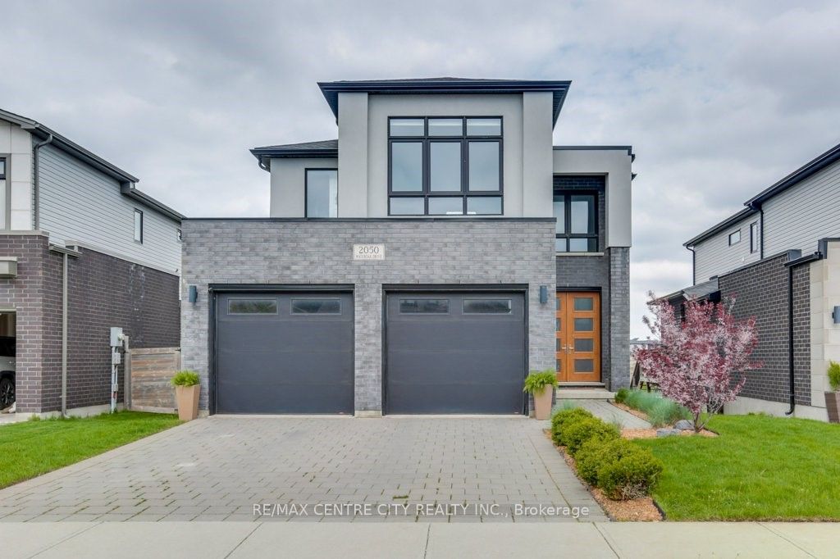
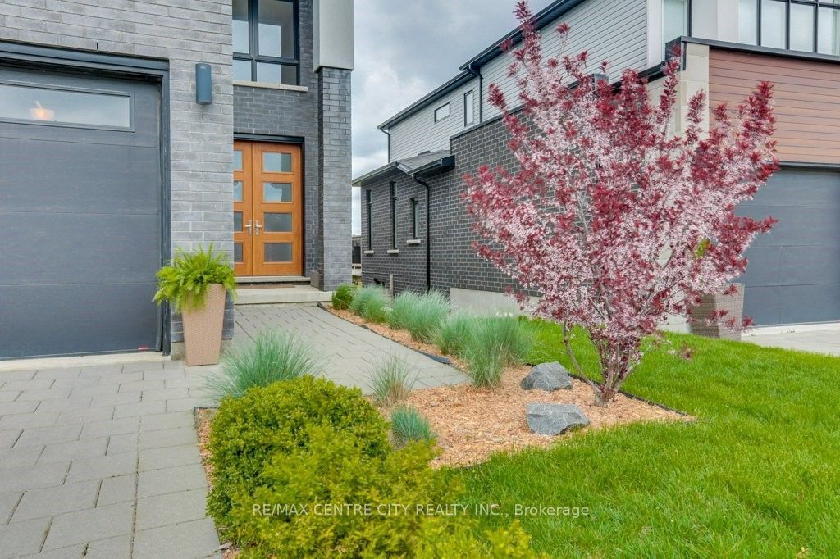
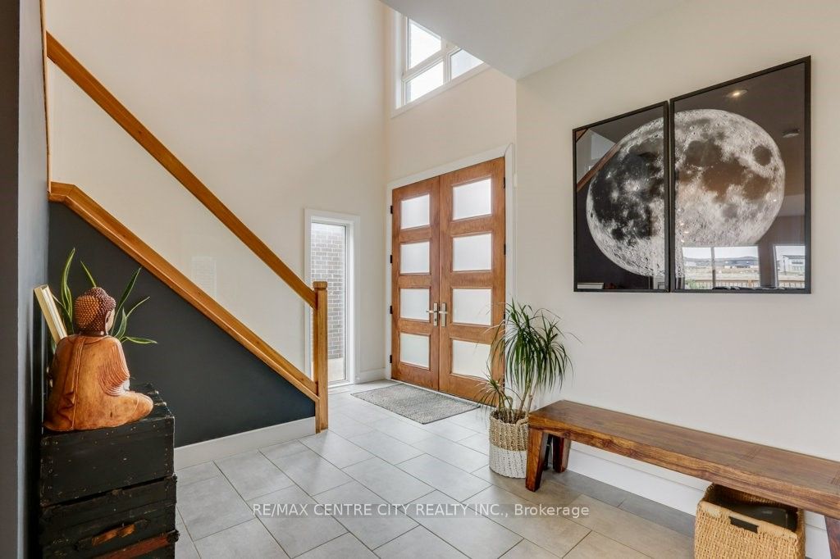




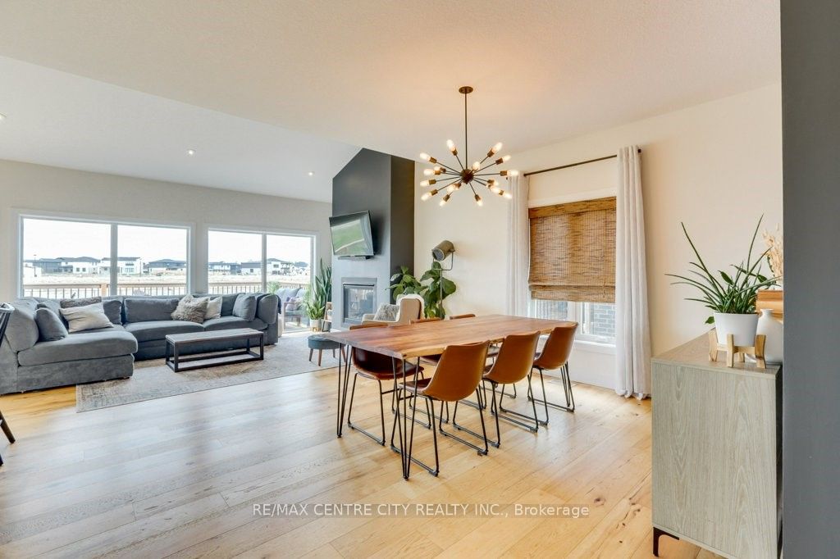





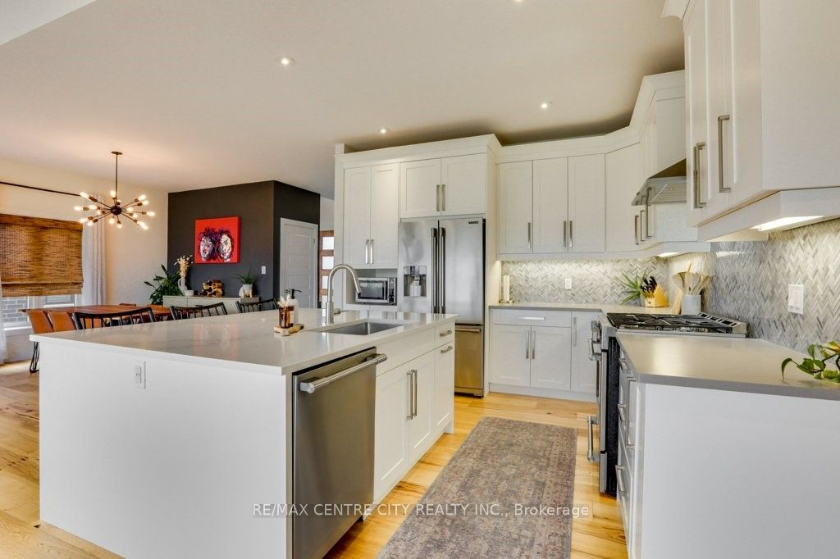

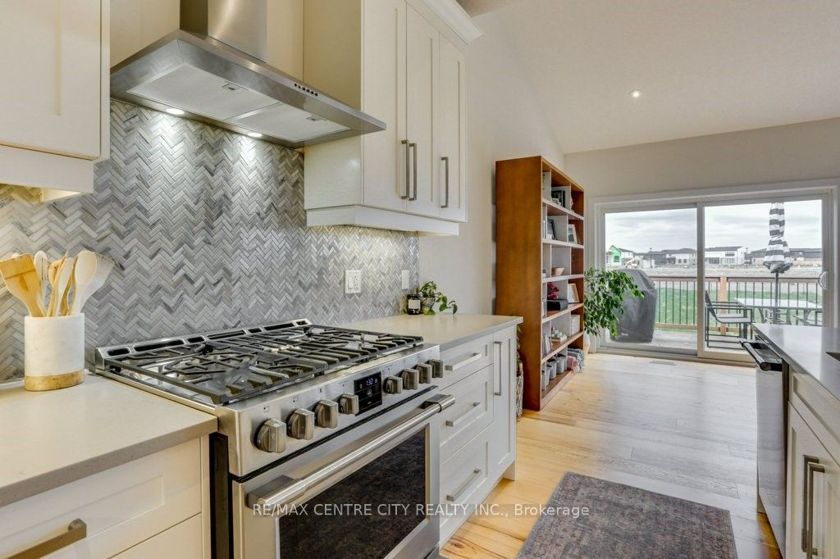

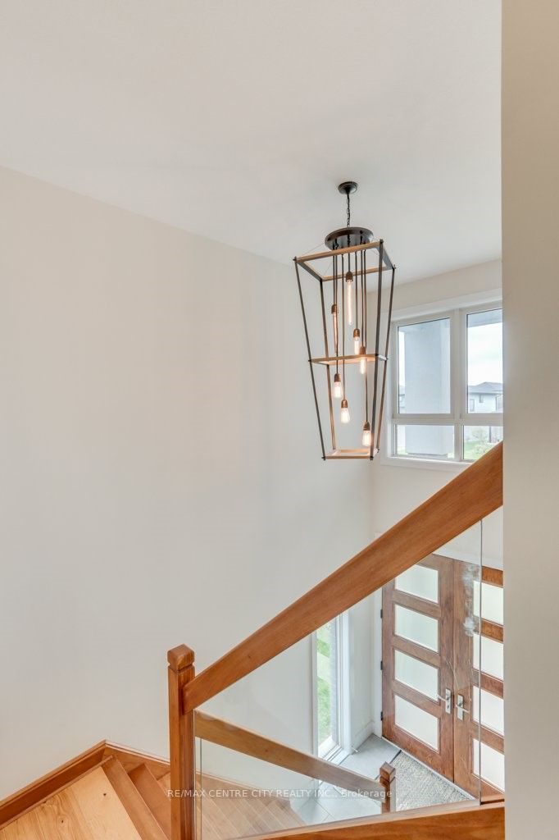


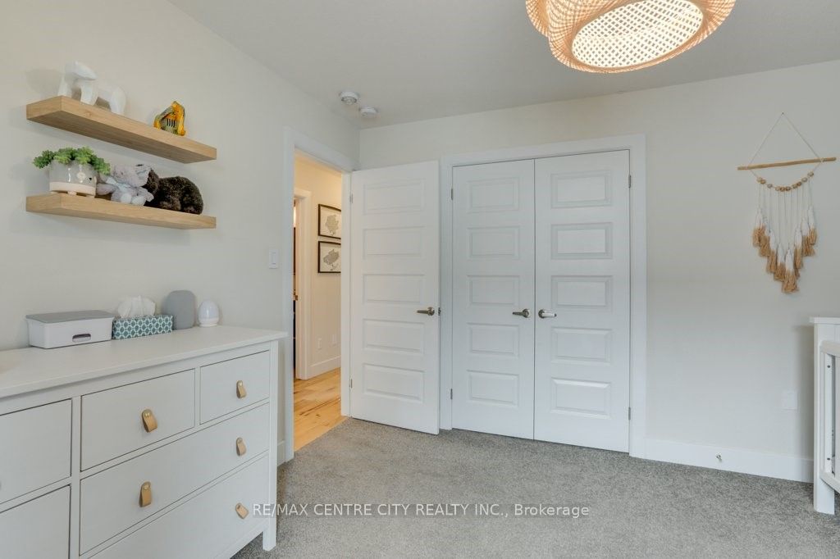

























| This home, crafted by Hazzard Homes, exudes exceptional curb appeal and is ideally situated on a private, premium walkout ravine lot, in the esteemed Hyde Park community. Boasting 3+1 bedrooms, 3.5 bathrooms, ample finished living space. The pristine landscaped front yard complements the elegant stucco and brick facade, striking windows, and double four-panel glass entry doors. Upon entering, you're welcomed by a grand foyer, and a beautiful staircase with a glass railing system, all showcasing magnificent woodwork. Discover engineered hardwood floors, tall ceilings and recessed lighting. The sun-drenched great room, with its dramatic vaulted ceiling, overlooks the creek, creating a true highlight. The open kitchen, dining and living space is perfect for entertaining, featuring an oversized island, herringbone backsplash, quartz countertops, and stainless steel appliances. Just steps from Tokala Woods, where premium hiking trails and tranquility await. |
| Price | $999,900 |
| Taxes: | $6034.62 |
| Assessment: | $413000 |
| Assessment Year: | 2023 |
| Address: | 2050 Wateroak Dr , London, N6G 0M6, Ontario |
| Lot Size: | 40.20 x 113.50 (Feet) |
| Acreage: | < .50 |
| Directions/Cross Streets: | Tokala |
| Rooms: | 11 |
| Bedrooms: | 3 |
| Bedrooms +: | 1 |
| Kitchens: | 1 |
| Family Room: | Y |
| Basement: | Fin W/O |
| Property Type: | Detached |
| Style: | 2-Storey |
| Exterior: | Brick, Stucco/Plaster |
| Garage Type: | Attached |
| (Parking/)Drive: | Pvt Double |
| Drive Parking Spaces: | 2 |
| Pool: | None |
| Property Features: | Park, Place Of Worship, Public Transit, River/Stream, School Bus Route |
| Fireplace/Stove: | Y |
| Heat Source: | Gas |
| Heat Type: | Forced Air |
| Central Air Conditioning: | Central Air |
| Laundry Level: | Main |
| Sewers: | Sewers |
| Water: | Municipal |
$
%
Years
This calculator is for demonstration purposes only. Always consult a professional
financial advisor before making personal financial decisions.
| Although the information displayed is believed to be accurate, no warranties or representations are made of any kind. |
| RE/MAX CENTRE CITY REALTY INC. |
- Listing -1 of 0
|
|

Kambiz Farsian
Sales Representative
Dir:
416-317-4438
Bus:
905-695-7888
Fax:
905-695-0900
| Virtual Tour | Book Showing | Email a Friend |
Jump To:
At a Glance:
| Type: | Freehold - Detached |
| Area: | Middlesex |
| Municipality: | London |
| Neighbourhood: | North S |
| Style: | 2-Storey |
| Lot Size: | 40.20 x 113.50(Feet) |
| Approximate Age: | |
| Tax: | $6,034.62 |
| Maintenance Fee: | $0 |
| Beds: | 3+1 |
| Baths: | 4 |
| Garage: | 0 |
| Fireplace: | Y |
| Air Conditioning: | |
| Pool: | None |
Locatin Map:
Payment Calculator:

Listing added to your favorite list
Looking for resale homes?

By agreeing to Terms of Use, you will have ability to search up to 175591 listings and access to richer information than found on REALTOR.ca through my website.


