$1,199,900
Available - For Sale
Listing ID: X8307946
117 Front St , Alnwick/Haldimand, K0K 1S0, Ontario
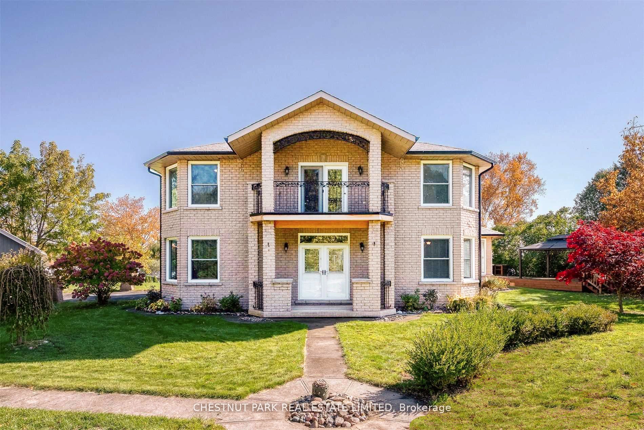

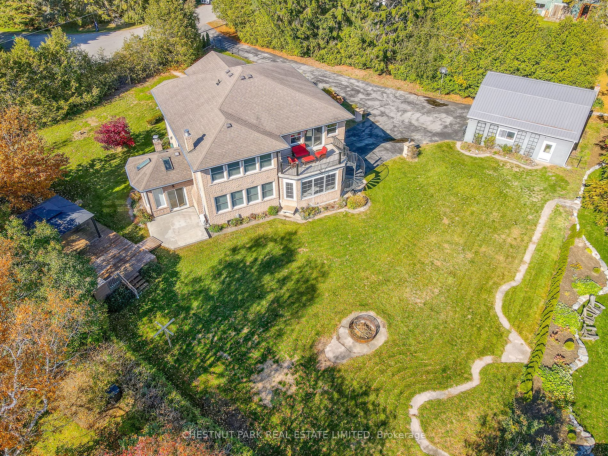
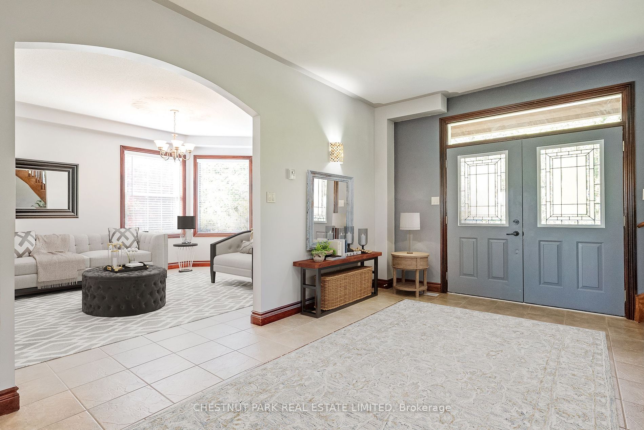
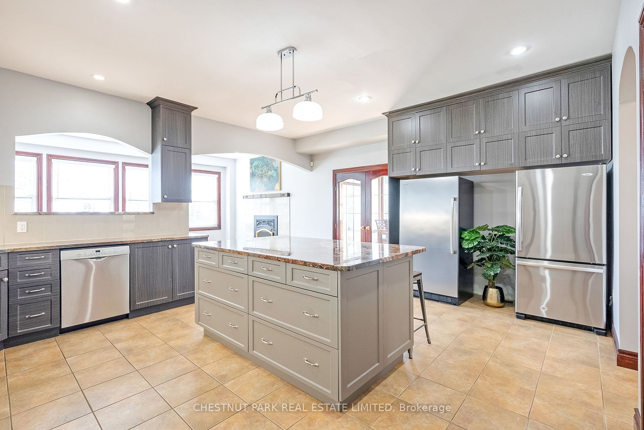
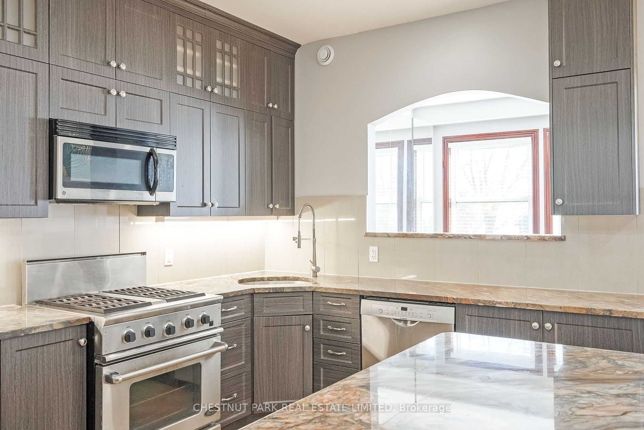
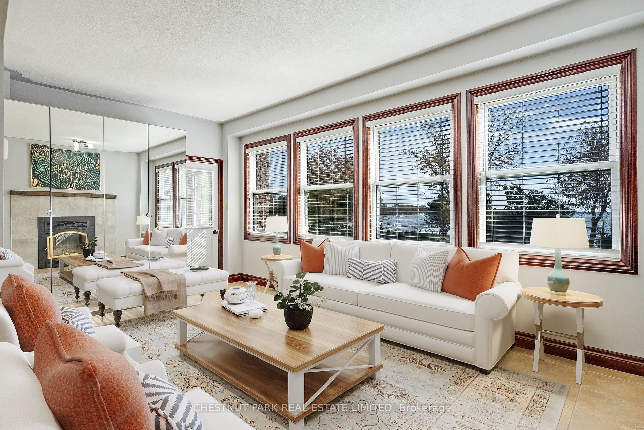
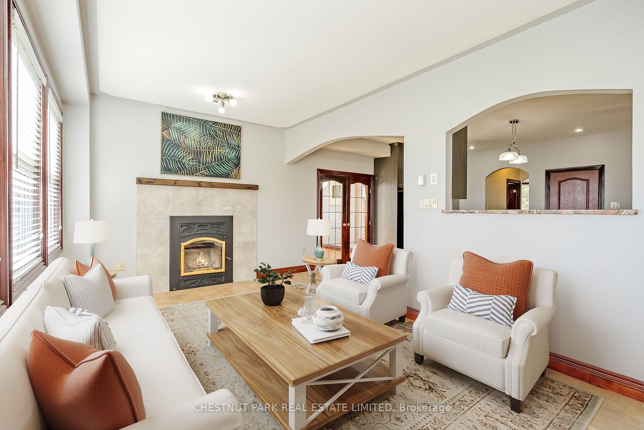
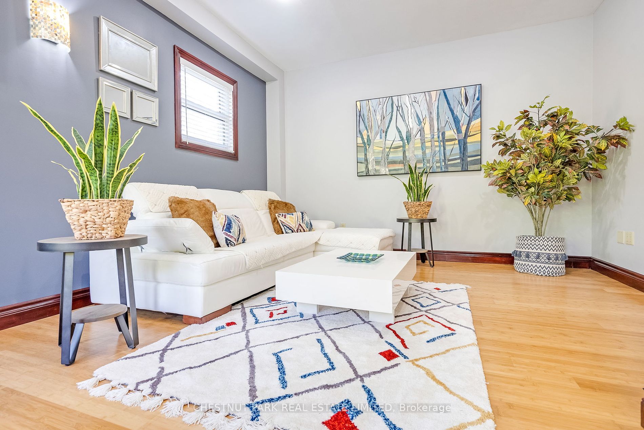



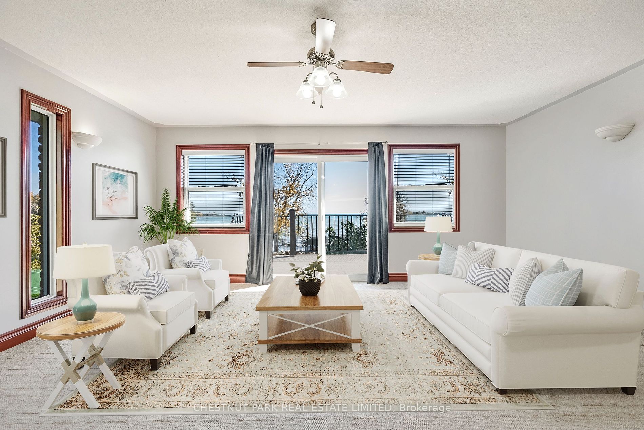

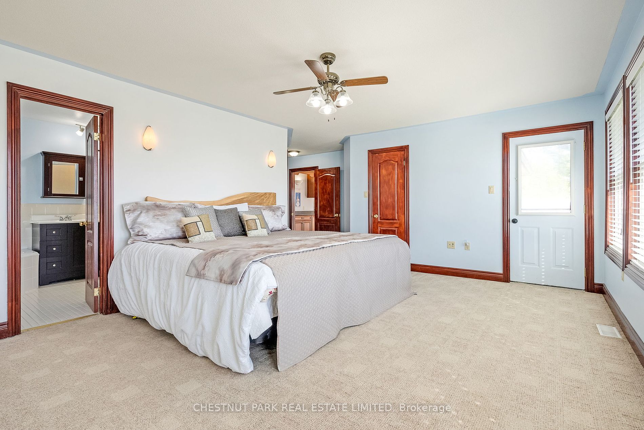


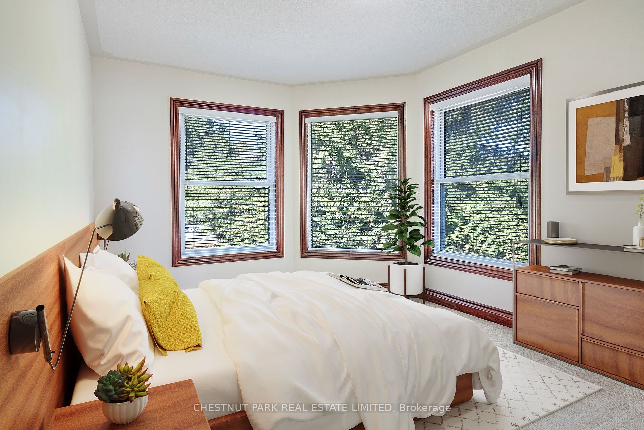

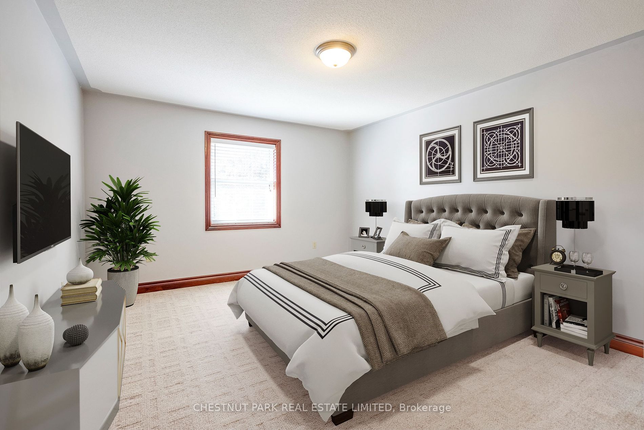
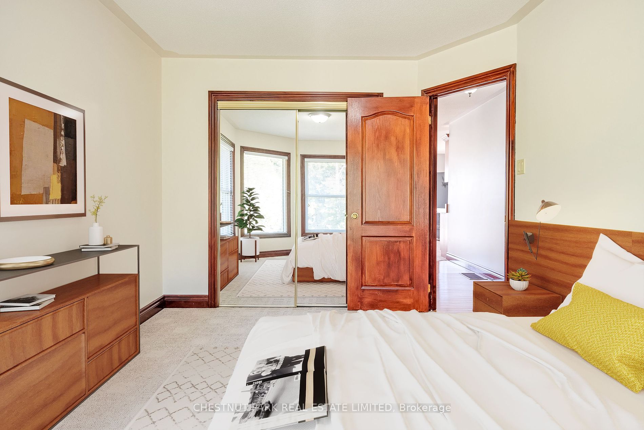

























| Nestled Amidst The Beautiful Tapestry Of Nature Between Cobourg & Brighton, 117 Front Emerges As A Solid 4+1 Bed, 3 Bath Brick Home Situated In The Beautiful Lakeport Enclave. Almost 3500 Sq Ft Above Ground, The Home Offers The Very Best Of Serene Living W The Gentle Lapping Waters Of Lake Ontario Located Just Down The Street. A True Architectural Gem, Crafted W Precision, This Home Integrates Its Verdant Surroundings Creating A Picturesque Tableau Of Tranquility While Featuring High-Quality Materials & Craftsmanship. The Main Fl Features Ceramic & Bamboo Flooring, A Lrg Updated Chef's Kitchen W Oversized Island, 2 Pantries & S/S Appliances Overlooking The Family Room W Fireplace, A 3 Season Sunroom W Walkout To A Sun Soaked Deck W Gazebo, Generous Living & Dining Rm, Screened In Porch & A 2 Pc Bath. The 2nd Flr Includes A Large Primary Suite W 5 Pc Ensuite & Walkout To A Balcony W Gorgeous Views, 3 Additional Bedrooms, Lrg 4 Pc Bath & A Large Family Rm W Wet Bar W Addtl W/o Balcony. |
| Extras: Minutes Off The 401 & 6 Mins To Town. Paved Parking W 2 Car Att Garage + Detached Double Garage (4 Car Garage Pkg Total) & Loft Space. |
| Price | $1,199,900 |
| Taxes: | $7317.94 |
| Address: | 117 Front St , Alnwick/Haldimand, K0K 1S0, Ontario |
| Lot Size: | 161.00 x 165.00 (Feet) |
| Directions/Cross Streets: | Lakeport Rd / Front St |
| Rooms: | 11 |
| Bedrooms: | 4 |
| Bedrooms +: | 1 |
| Kitchens: | 1 |
| Family Room: | Y |
| Basement: | Unfinished |
| Property Type: | Detached |
| Style: | 2-Storey |
| Exterior: | Brick |
| Garage Type: | Attached |
| (Parking/)Drive: | Private |
| Drive Parking Spaces: | 8 |
| Pool: | None |
| Other Structures: | Garden Shed |
| Property Features: | Hospital, Park, Place Of Worship |
| Fireplace/Stove: | Y |
| Heat Source: | Gas |
| Heat Type: | Forced Air |
| Central Air Conditioning: | Central Air |
| Laundry Level: | Upper |
| Sewers: | Septic |
| Water: | Well |
| Water Supply Types: | Drilled Well |
| Utilities-Cable: | Y |
| Utilities-Hydro: | Y |
| Utilities-Gas: | Y |
| Utilities-Telephone: | Y |
$
%
Years
This calculator is for demonstration purposes only. Always consult a professional
financial advisor before making personal financial decisions.
| Although the information displayed is believed to be accurate, no warranties or representations are made of any kind. |
| CHESTNUT PARK REAL ESTATE LIMITED |
- Listing -1 of 0
|
|

Kambiz Farsian
Sales Representative
Dir:
416-317-4438
Bus:
905-695-7888
Fax:
905-695-0900
| Book Showing | Email a Friend |
Jump To:
At a Glance:
| Type: | Freehold - Detached |
| Area: | Northumberland |
| Municipality: | Alnwick/Haldimand |
| Neighbourhood: | Rural Alnwick/Haldimand |
| Style: | 2-Storey |
| Lot Size: | 161.00 x 165.00(Feet) |
| Approximate Age: | |
| Tax: | $7,317.94 |
| Maintenance Fee: | $0 |
| Beds: | 4+1 |
| Baths: | 3 |
| Garage: | 0 |
| Fireplace: | Y |
| Air Conditioning: | |
| Pool: | None |
Locatin Map:
Payment Calculator:

Listing added to your favorite list
Looking for resale homes?

By agreeing to Terms of Use, you will have ability to search up to 175582 listings and access to richer information than found on REALTOR.ca through my website.


