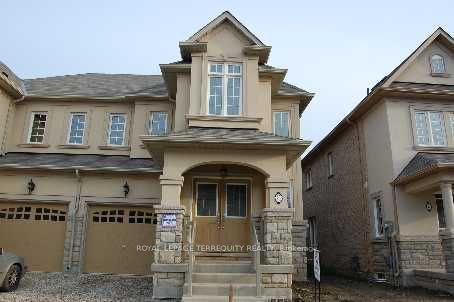$3,300
Available - For Rent
Listing ID: W8309224
23 Beachville Circ , Brampton, L6X 0V3, Ontario
























| Welcome to this elegant 3-bedroom, 3-bathroom semi-detached home nestled in the prestigious Estate of Credit Ridge neighborhood. This property boasts upscale features and presents like a detached model home. Surrounded by million-dollar residences, it offers a spacious driveway and resides in a friendly, tranquil community. The interior showcases an open-concept layout, a gourmet kitchen with stainless steel appliances, and upgrades including dark hardwood flooring. With energy efficient features and 9-foot ceilings, this home exudes comfort and luxury. The master bedroom features a large walk-in closet, separate shower, and luxurious soaker tub. Conveniently located near shopping, transit, schools, and various amenities including golf clubs and GO Transit. Don't miss out on this opportunity to live in luxury and convenience. |
| Extras: S/Steel Fridge, Stove, B/I Dishwasher, 2.5 Full Washrooms, Washer, Dryer, 2 Parking. Upper Flr Washer/Dryer |
| Price | $3,300 |
| Address: | 23 Beachville Circ , Brampton, L6X 0V3, Ontario |
| Lot Size: | 27.56 x 91.86 (Feet) |
| Acreage: | < .50 |
| Directions/Cross Streets: | Mississauga Rd/Williams Pkw |
| Rooms: | 6 |
| Bedrooms: | 3 |
| Bedrooms +: | |
| Kitchens: | 1 |
| Family Room: | N |
| Basement: | Full, Unfinished |
| Furnished: | N |
| Approximatly Age: | 6-15 |
| Property Type: | Semi-Detached |
| Style: | 2-Storey |
| Exterior: | Stucco/Plaster |
| Garage Type: | Built-In |
| (Parking/)Drive: | Private |
| Drive Parking Spaces: | 1 |
| Pool: | None |
| Private Entrance: | Y |
| Laundry Access: | Ensuite |
| Approximatly Age: | 6-15 |
| Approximatly Square Footage: | 2000-2500 |
| Property Features: | Fenced Yard, Place Of Worship, Public Transit, School, School Bus Route |
| CAC Included: | Y |
| Parking Included: | Y |
| Fireplace/Stove: | Y |
| Heat Source: | Gas |
| Heat Type: | Forced Air |
| Central Air Conditioning: | Central Air |
| Laundry Level: | Upper |
| Elevator Lift: | N |
| Sewers: | Sewers |
| Water: | Municipal |
| Utilities-Cable: | A |
| Utilities-Hydro: | Y |
| Utilities-Gas: | N |
| Utilities-Telephone: | A |
| Although the information displayed is believed to be accurate, no warranties or representations are made of any kind. |
| ROYAL LEPAGE TERREQUITY REALTY |
- Listing -1 of 0
|
|

Kambiz Farsian
Sales Representative
Dir:
416-317-4438
Bus:
905-695-7888
Fax:
905-695-0900
| Book Showing | Email a Friend |
Jump To:
At a Glance:
| Type: | Freehold - Semi-Detached |
| Area: | Peel |
| Municipality: | Brampton |
| Neighbourhood: | Credit Valley |
| Style: | 2-Storey |
| Lot Size: | 27.56 x 91.86(Feet) |
| Approximate Age: | 6-15 |
| Tax: | $0 |
| Maintenance Fee: | $0 |
| Beds: | 3 |
| Baths: | 3 |
| Garage: | 0 |
| Fireplace: | Y |
| Air Conditioning: | |
| Pool: | None |
Locatin Map:

Listing added to your favorite list
Looking for resale homes?

By agreeing to Terms of Use, you will have ability to search up to 175582 listings and access to richer information than found on REALTOR.ca through my website.


