$7,999
Available - For Rent
Listing ID: W8308448
14 Allegrezza Crt , Toronto, M6A 1T9, Ontario
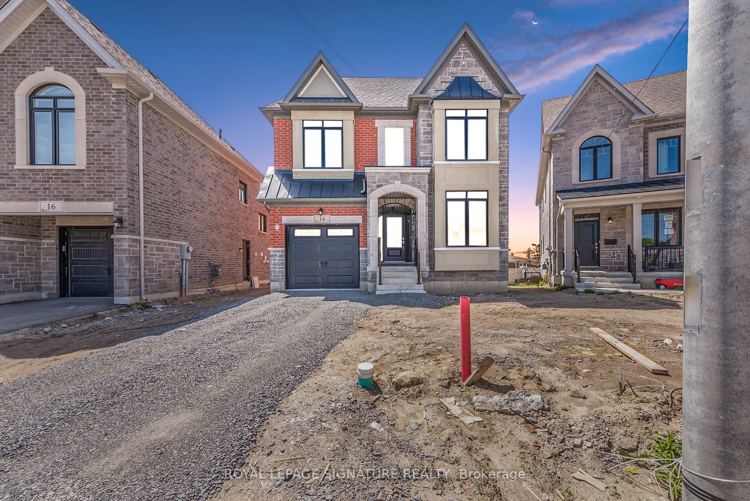
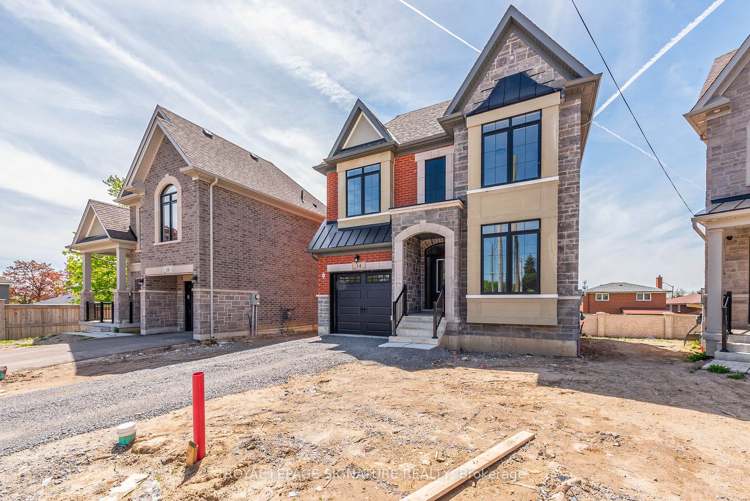
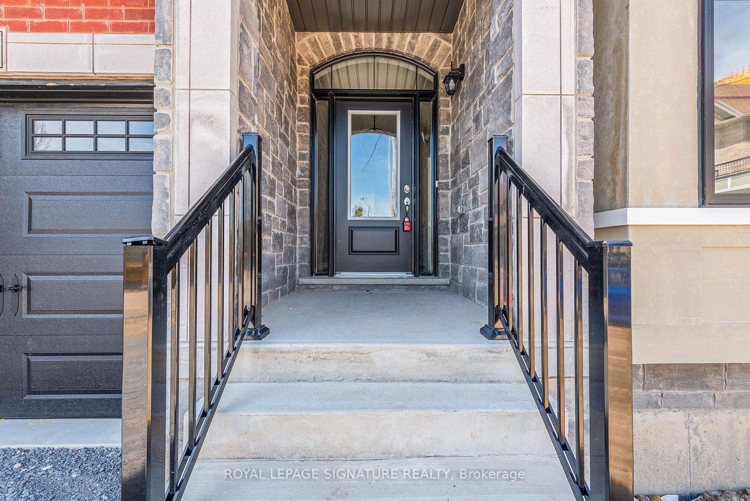
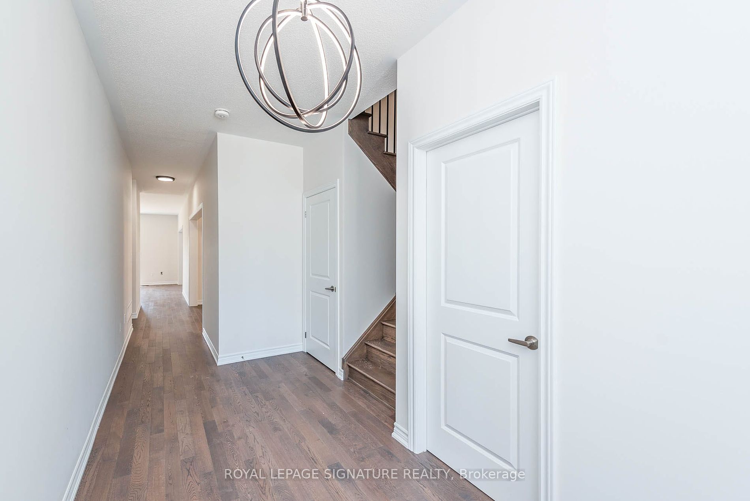


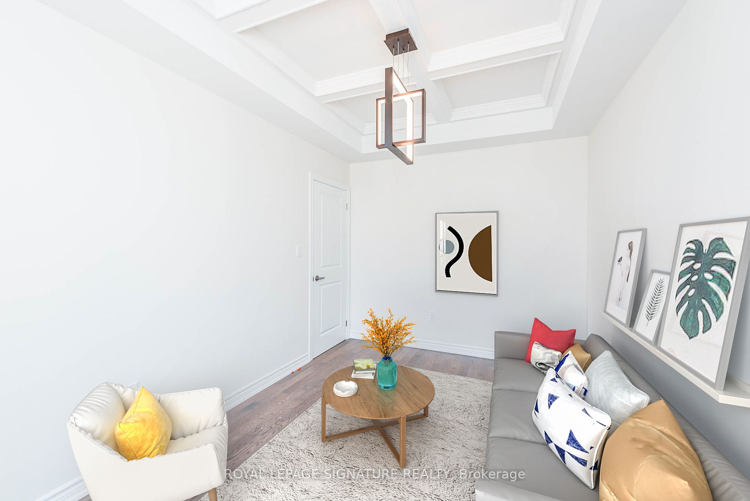


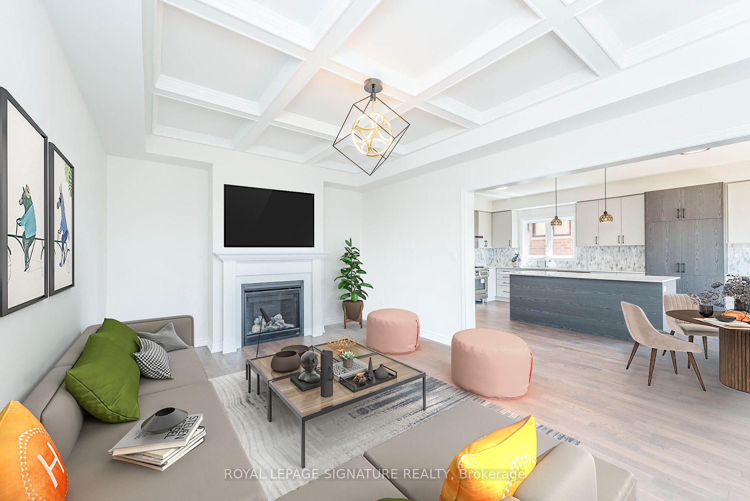


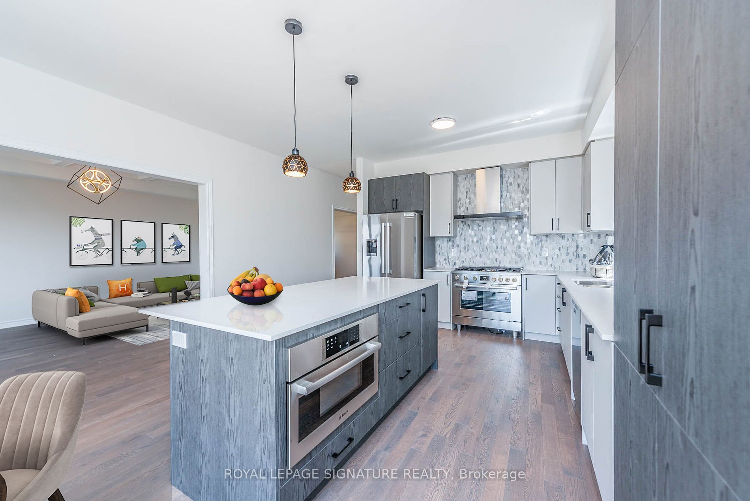

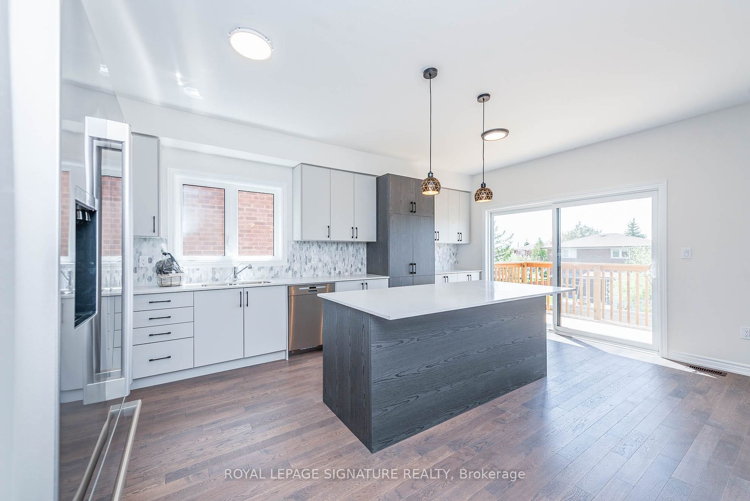


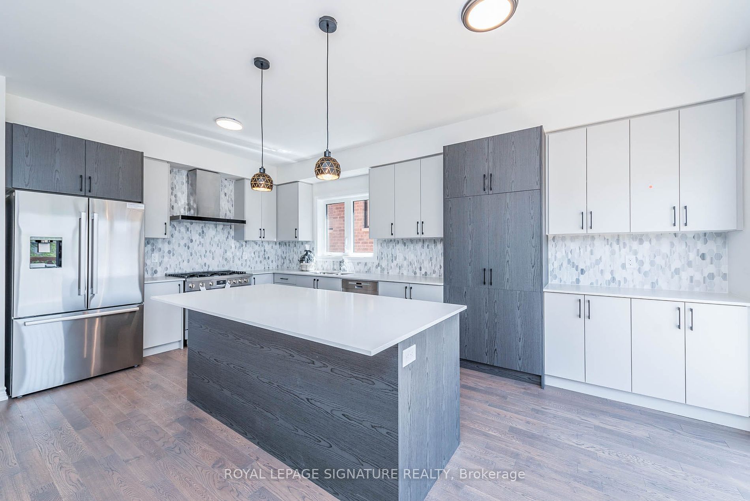


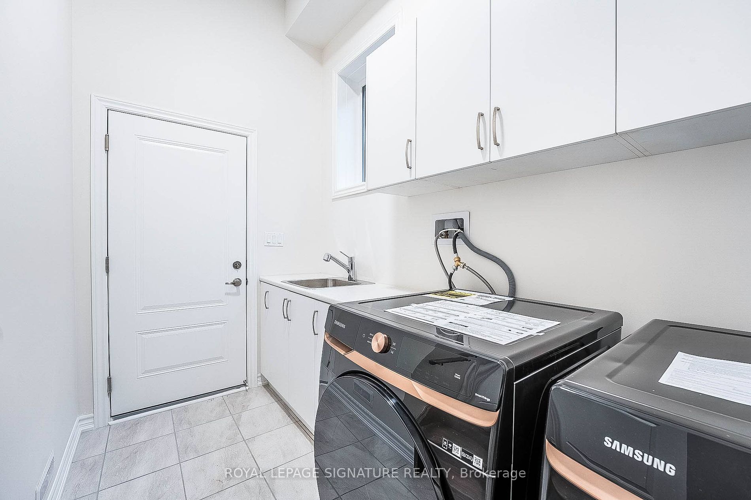

























| Welcome to the private enclave community built by sunfield. BRAND NEW NEVER LIVEDIN - 5 Bedroom 4 Washroom detach house with ** Walkout Basement**. Almost 3000SqFt practical layout with Sunroom and separate dining and living! Main floorlaundry ! 5 Oversized bedrooms with 3 full washrooms. $50,000 of additionalupgrades done in the house . High-end Built in Bosch Appliances. Extra PantryKitchen Cabinets. close to highway 401, Walking distance to Yorkdale Subwaystation, TTC, 5 mins walk to Yorkdale mall! |
| Price | $7,999 |
| Address: | 14 Allegrezza Crt , Toronto, M6A 1T9, Ontario |
| Lot Size: | 43.40 x 109.90 (Feet) |
| Directions/Cross Streets: | Dufferin & 401 |
| Rooms: | 10 |
| Bedrooms: | 5 |
| Bedrooms +: | |
| Kitchens: | 1 |
| Family Room: | Y |
| Basement: | W/O |
| Furnished: | N |
| Approximatly Age: | New |
| Property Type: | Detached |
| Style: | 2-Storey |
| Exterior: | Brick |
| Garage Type: | Detached |
| (Parking/)Drive: | Private |
| Drive Parking Spaces: | 2 |
| Pool: | None |
| Private Entrance: | Y |
| Laundry Access: | None |
| Approximatly Age: | New |
| Approximatly Square Footage: | 3000-3500 |
| CAC Included: | Y |
| Common Elements Included: | Y |
| Parking Included: | Y |
| Fireplace/Stove: | Y |
| Heat Source: | Gas |
| Heat Type: | Forced Air |
| Central Air Conditioning: | Central Air |
| Sewers: | Sewers |
| Water: | Municipal |
| Although the information displayed is believed to be accurate, no warranties or representations are made of any kind. |
| ROYAL LEPAGE SIGNATURE REALTY |
- Listing -1 of 0
|
|

Kambiz Farsian
Sales Representative
Dir:
416-317-4438
Bus:
905-695-7888
Fax:
905-695-0900
| Book Showing | Email a Friend |
Jump To:
At a Glance:
| Type: | Freehold - Detached |
| Area: | Toronto |
| Municipality: | Toronto |
| Neighbourhood: | Yorkdale-Glen Park |
| Style: | 2-Storey |
| Lot Size: | 43.40 x 109.90(Feet) |
| Approximate Age: | New |
| Tax: | $0 |
| Maintenance Fee: | $0 |
| Beds: | 5 |
| Baths: | 4 |
| Garage: | 0 |
| Fireplace: | Y |
| Air Conditioning: | |
| Pool: | None |
Locatin Map:

Listing added to your favorite list
Looking for resale homes?

By agreeing to Terms of Use, you will have ability to search up to 175582 listings and access to richer information than found on REALTOR.ca through my website.


