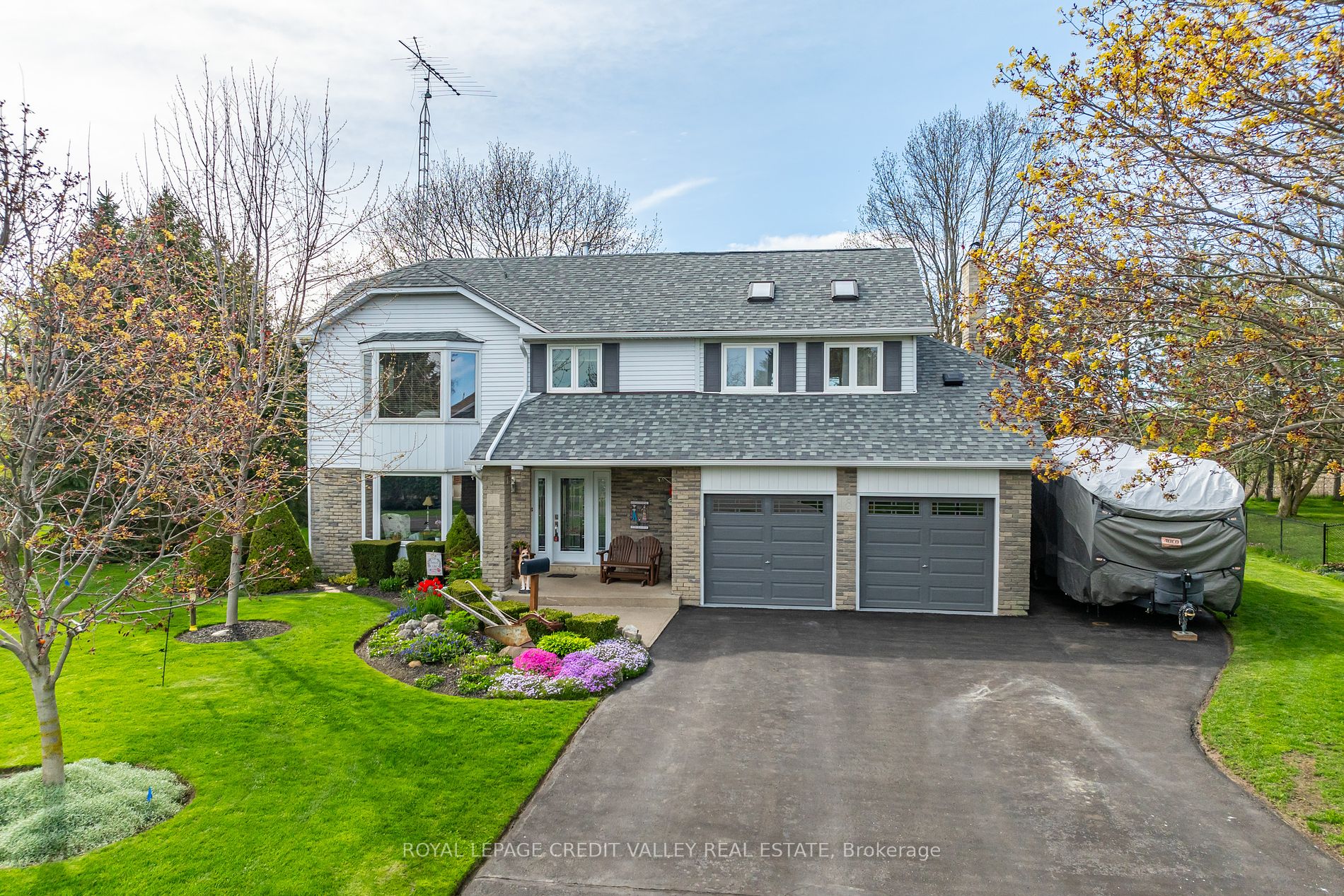$1,199,999
Available - For Sale
Listing ID: W8310098
18 Kevinwood Dr , Caledon, L7K 0Z1, Ontario














































| Rarely Offered same Family for over 32 Years, proudly cared for! Move right in to this 4 bedroom detached home. Nestled on just over a half acre lot in the heart of Caledon Village. The home boasts picturesque exterior, well manicured gardens and mature trees. As you approach, a spacious multi car driveway welcomes you offering ample parking for 8 cars. The property exudes tranquility and privacy, providing a serene retreat from the bustling world outside. Inside you will find spacious bedrooms, living areas and modern amenities , perfect for comfortable living and entertaining. Many recent Improvements have been done kitchen, bathrooms and more . Basement partially finished with 4 additional room's for your imagination including Kitchen cabinets and counter. See floor plans attached. |
| Extras: Roof 2023, Furnace 2024, AC 2017, Water Heater 2022, Kitchen 2021, Bathrooms between 2018-2024.Water Softner 2024. |
| Price | $1,199,999 |
| Taxes: | $4982.00 |
| Address: | 18 Kevinwood Dr , Caledon, L7K 0Z1, Ontario |
| Lot Size: | 82.29 x 192.44 (Feet) |
| Acreage: | .50-1.99 |
| Directions/Cross Streets: | Hurontario&Charleston Sideroad |
| Rooms: | 8 |
| Bedrooms: | 4 |
| Bedrooms +: | |
| Kitchens: | 1 |
| Family Room: | Y |
| Basement: | Part Fin |
| Property Type: | Detached |
| Style: | 2-Storey |
| Exterior: | Alum Siding, Brick |
| Garage Type: | Attached |
| (Parking/)Drive: | Private |
| Drive Parking Spaces: | 8 |
| Pool: | None |
| Approximatly Square Footage: | 2000-2500 |
| Property Features: | Hospital, Park, Place Of Worship, School |
| Fireplace/Stove: | Y |
| Heat Source: | Gas |
| Heat Type: | Forced Air |
| Central Air Conditioning: | Central Air |
| Laundry Level: | Lower |
| Sewers: | Septic |
| Water: | Municipal |
$
%
Years
This calculator is for demonstration purposes only. Always consult a professional
financial advisor before making personal financial decisions.
| Although the information displayed is believed to be accurate, no warranties or representations are made of any kind. |
| ROYAL LEPAGE CREDIT VALLEY REAL ESTATE |
- Listing -1 of 0
|
|

Kambiz Farsian
Sales Representative
Dir:
416-317-4438
Bus:
905-695-7888
Fax:
905-695-0900
| Virtual Tour | Book Showing | Email a Friend |
Jump To:
At a Glance:
| Type: | Freehold - Detached |
| Area: | Peel |
| Municipality: | Caledon |
| Neighbourhood: | Caledon Village |
| Style: | 2-Storey |
| Lot Size: | 82.29 x 192.44(Feet) |
| Approximate Age: | |
| Tax: | $4,982 |
| Maintenance Fee: | $0 |
| Beds: | 4 |
| Baths: | 3 |
| Garage: | 0 |
| Fireplace: | Y |
| Air Conditioning: | |
| Pool: | None |
Locatin Map:
Payment Calculator:

Listing added to your favorite list
Looking for resale homes?

By agreeing to Terms of Use, you will have ability to search up to 175591 listings and access to richer information than found on REALTOR.ca through my website.


