$1,498,000
Available - For Sale
Listing ID: W8309722
25 Parkchester Rd , Toronto, M6M 2S1, Ontario
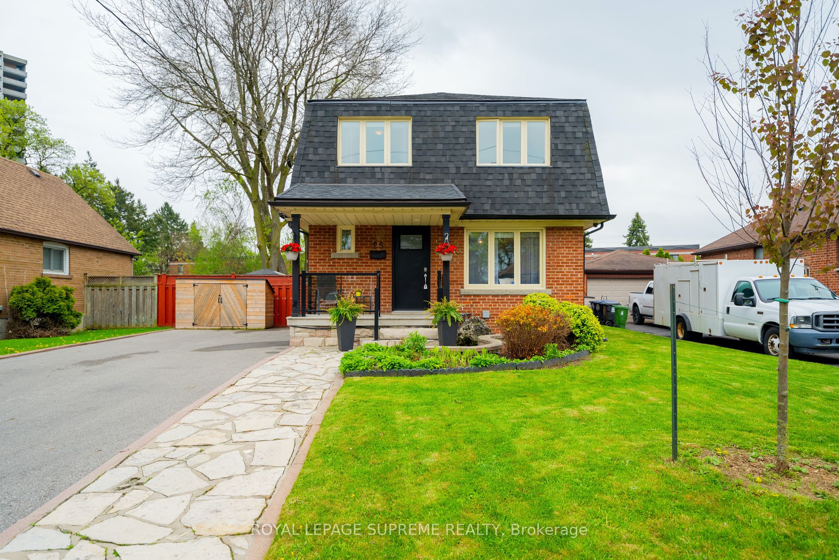
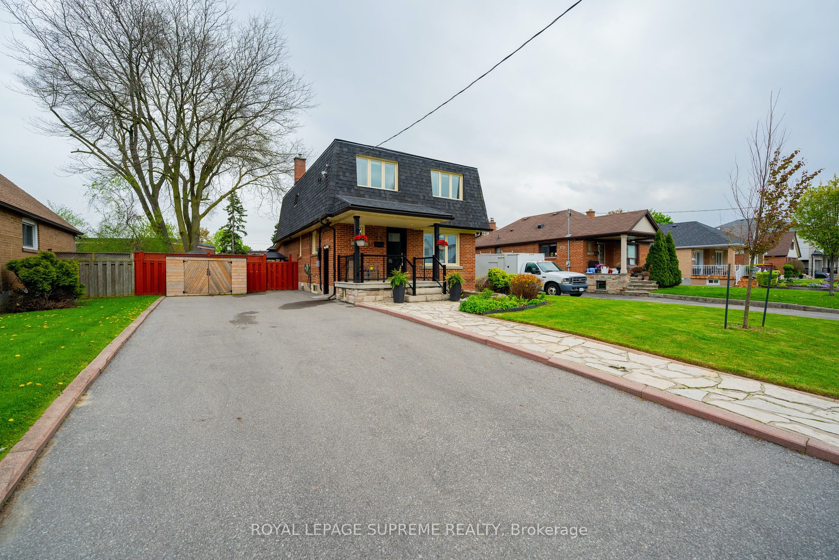

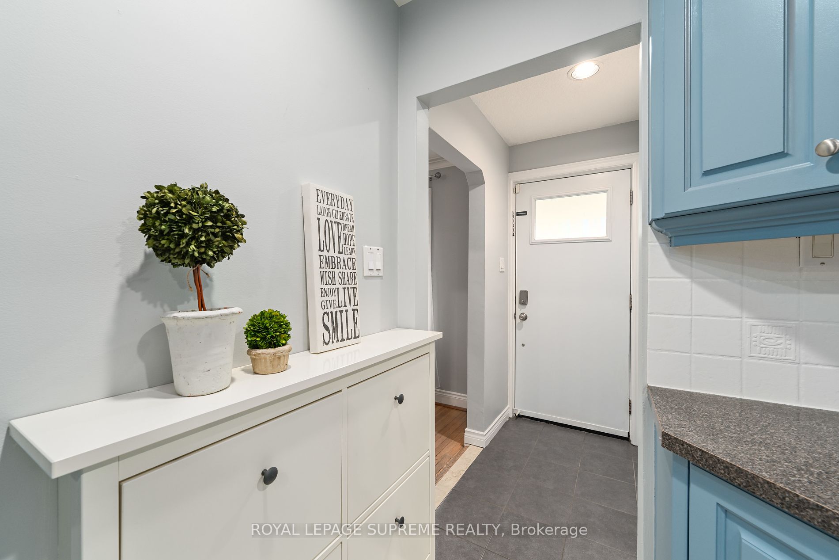
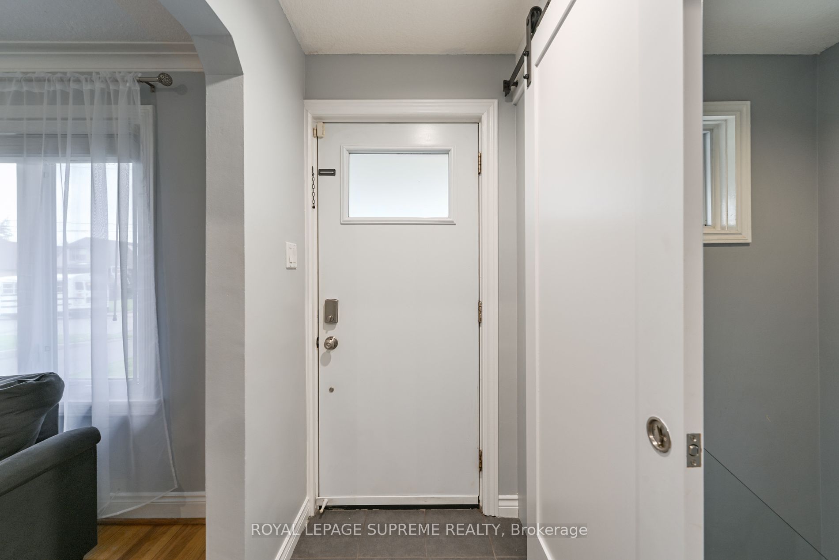




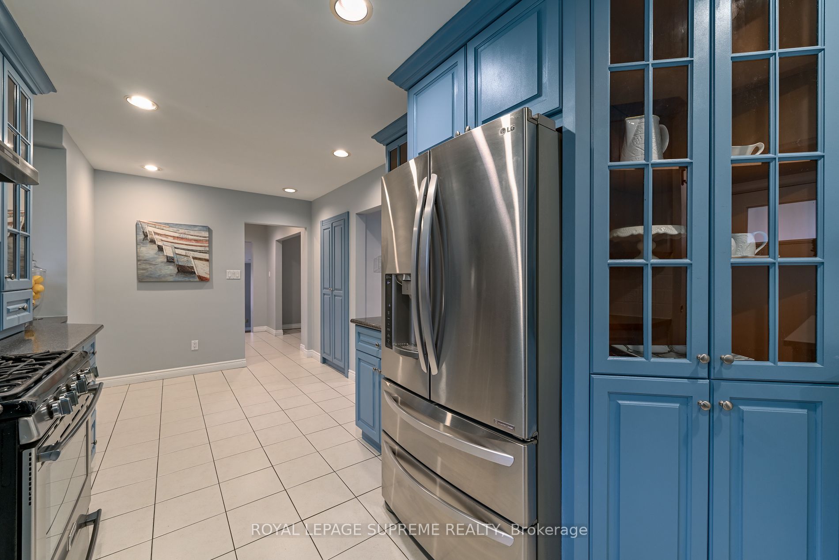

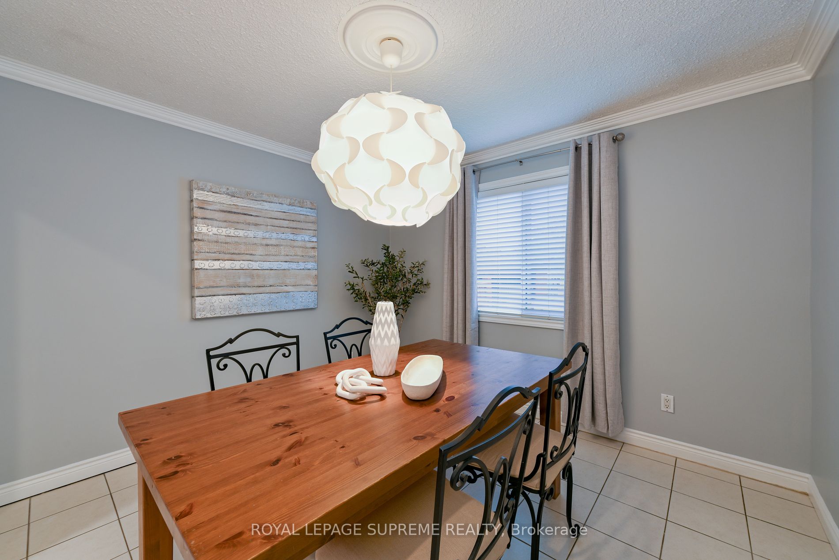




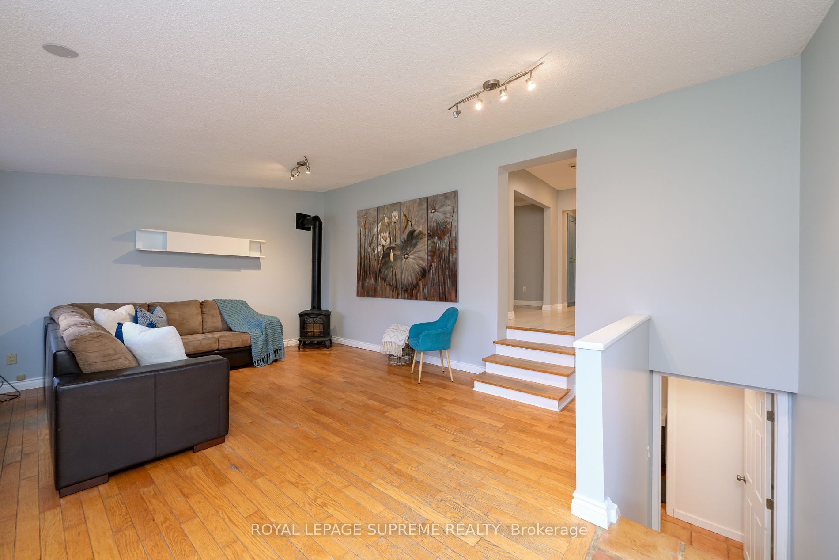



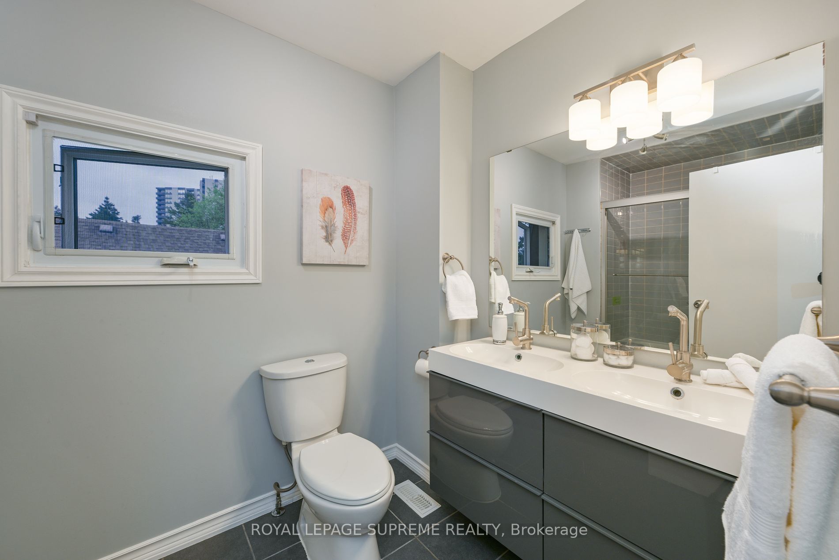

























| Welcome to your beautiful spacious retreat nestled on a pie-shaped lot, offering a serene escape from the hustle and bustle of everyday life! This fantastic 3 bedroom home boasts a well-designed layout that combines comfort with style. Generously sized kitchen with an abundance of cabinetry and a convenient pantry, offering ample storage space for all your cooking essentials. Inviting family room featuring a cozy gas fireplace and seamless access to patio, perfect for enjoying summer evenings or hosting gatherings with loved ones. Finished basement with 2 entrances offers additional living space that can be tailored to suit your lifestyle needs + loads of storage, ensuring that you have plenty of room to stow away belongings and keep your home organized and clutter-free. Convenient access to public transportation and major roadways makes commuting a breeze, allowing you to navigate the city with ease and efficiency. Make this your forever home today! |
| Extras: 2 Garden Sheds with electrical. Barn Door. 200amp service. |
| Price | $1,498,000 |
| Taxes: | $4457.37 |
| Address: | 25 Parkchester Rd , Toronto, M6M 2S1, Ontario |
| Lot Size: | 50.00 x 123.65 (Feet) |
| Directions/Cross Streets: | Trethewey/Brookhaven |
| Rooms: | 8 |
| Rooms +: | 2 |
| Bedrooms: | 3 |
| Bedrooms +: | |
| Kitchens: | 1 |
| Kitchens +: | 1 |
| Family Room: | Y |
| Basement: | Finished, Sep Entrance |
| Property Type: | Detached |
| Style: | 2-Storey |
| Exterior: | Brick, Shingle |
| Garage Type: | None |
| (Parking/)Drive: | Pvt Double |
| Drive Parking Spaces: | 6 |
| Pool: | None |
| Fireplace/Stove: | Y |
| Heat Source: | Gas |
| Heat Type: | Forced Air |
| Central Air Conditioning: | Central Air |
| Laundry Level: | Lower |
| Sewers: | Sewers |
| Water: | Municipal |
$
%
Years
This calculator is for demonstration purposes only. Always consult a professional
financial advisor before making personal financial decisions.
| Although the information displayed is believed to be accurate, no warranties or representations are made of any kind. |
| ROYAL LEPAGE SUPREME REALTY |
- Listing -1 of 0
|
|

Kambiz Farsian
Sales Representative
Dir:
416-317-4438
Bus:
905-695-7888
Fax:
905-695-0900
| Virtual Tour | Book Showing | Email a Friend |
Jump To:
At a Glance:
| Type: | Freehold - Detached |
| Area: | Toronto |
| Municipality: | Toronto |
| Neighbourhood: | Brookhaven-Amesbury |
| Style: | 2-Storey |
| Lot Size: | 50.00 x 123.65(Feet) |
| Approximate Age: | |
| Tax: | $4,457.37 |
| Maintenance Fee: | $0 |
| Beds: | 3 |
| Baths: | 3 |
| Garage: | 0 |
| Fireplace: | Y |
| Air Conditioning: | |
| Pool: | None |
Locatin Map:
Payment Calculator:

Listing added to your favorite list
Looking for resale homes?

By agreeing to Terms of Use, you will have ability to search up to 175582 listings and access to richer information than found on REALTOR.ca through my website.


