$2,064,000
Available - For Sale
Listing ID: W8309362
37 West Branch Dr , Halton Hills, L7G 0J7, Ontario
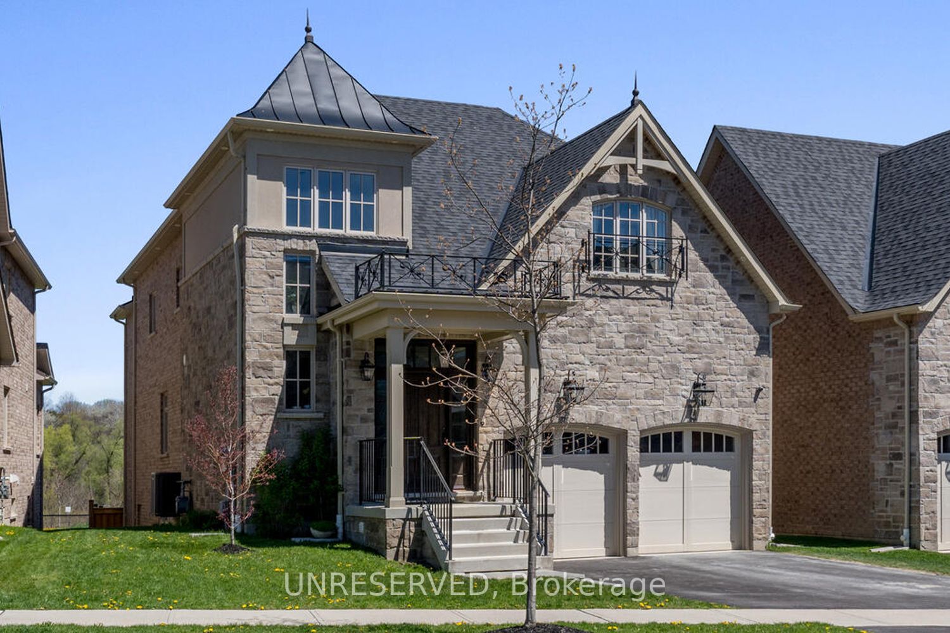

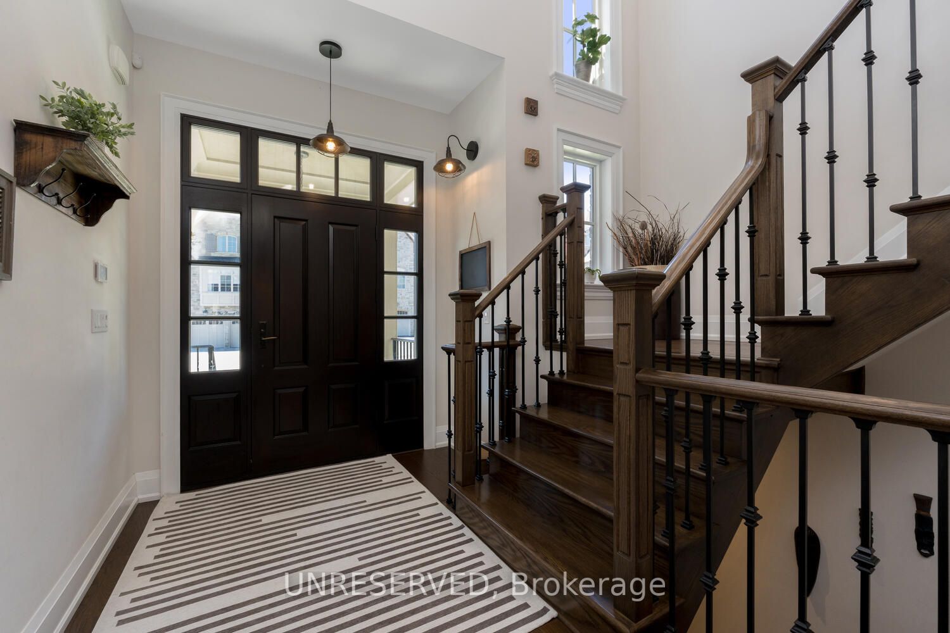







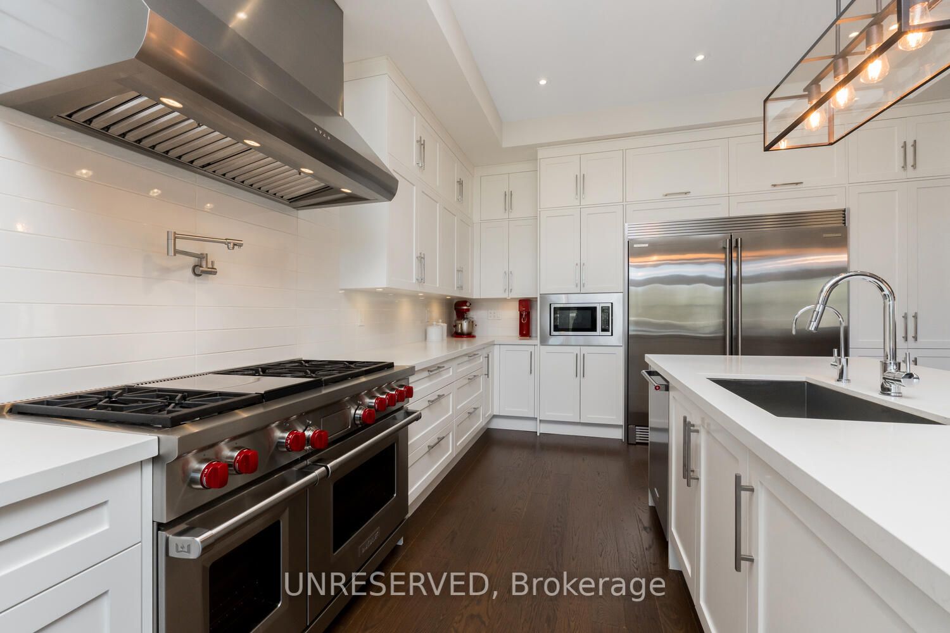



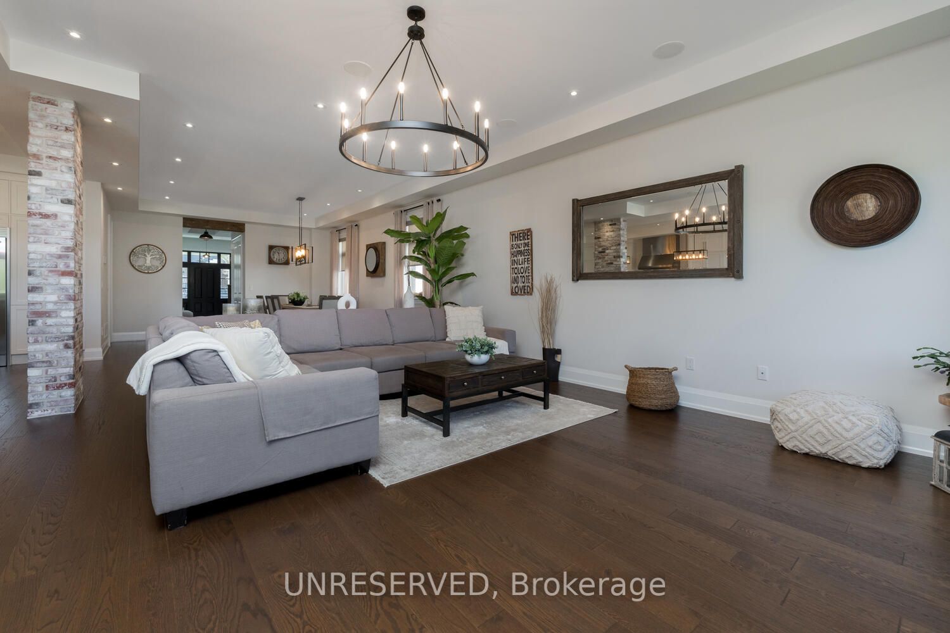



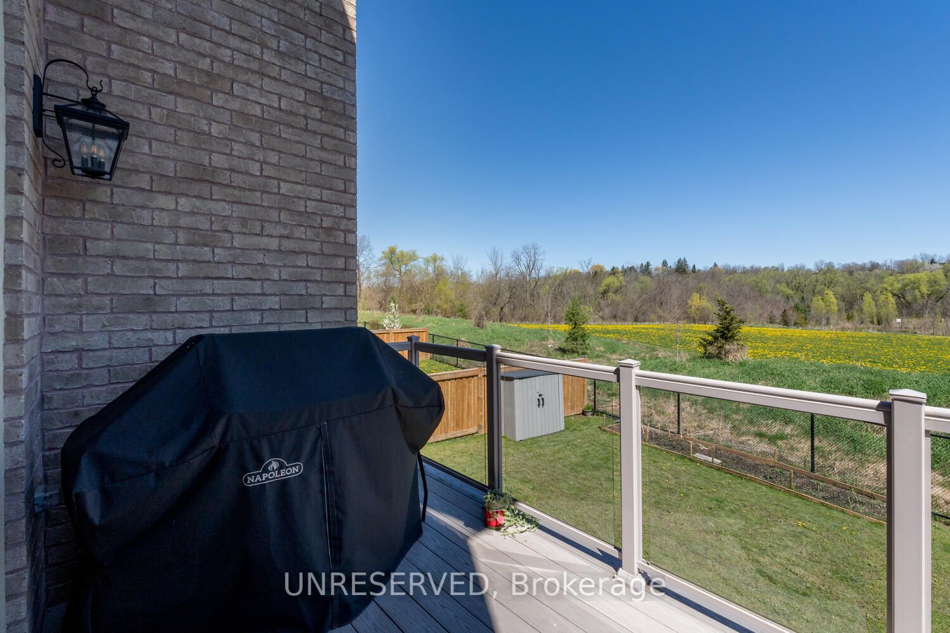



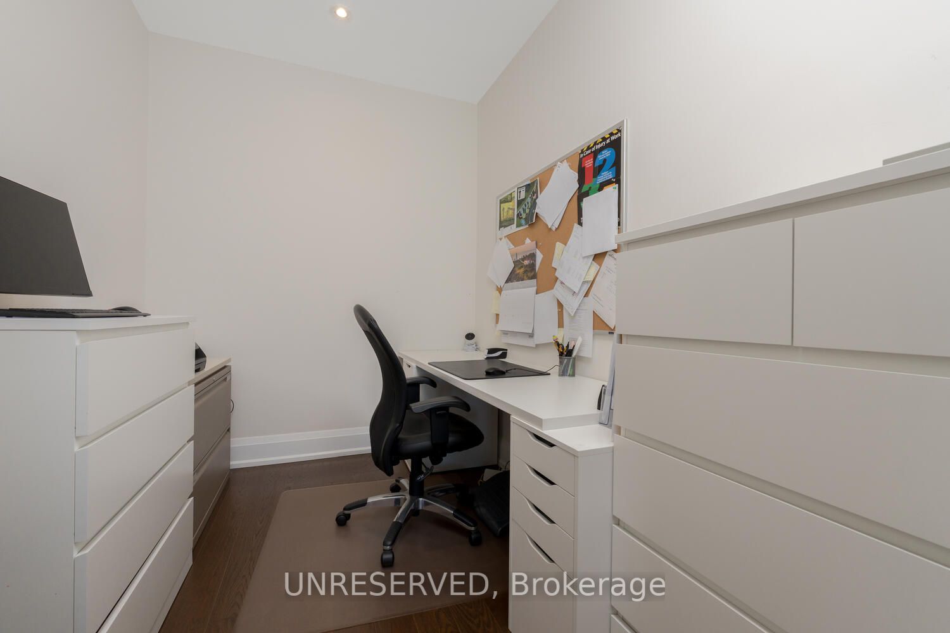























| Introducing this Executive 'Sunrise' Model nestled in the prestigious River's Edge enclave of the Riverwood Community. Situated against 150 acres of protected and open hidden gem land, including the serene Hungry Hollow Trails, parkette and natural forest, this residence offers unrivalled privacy with absolutely no neighbours behind. Crafted with meticulous attention to detail, this 4-bedroom, 4-bathroom home spans over 3,300 sq ft with quality finishes and bespoke millwork throughout. As you step through the striking solid oak front door, you're greeted by 10 ft smooth ceilings, setting a tone of spacious elegance. The heart of the home, the chef's dream kitchen, boasts stainless steel appliances, a WOLF gas stove with a convenient pot filler, Caesarstone counters, flush undermount lighting, and an expansive extended island with seating for 7. Adjacent is a walkout balcony with composite no maintenance decking, perfect for enjoying morning coffee or evening sunsets. The open-concept main level seamlessly connects the dining and family rooms, highlighted by a feature wall fireplace and mantle. A thoughtfully designed mudroom provides easy access to the garage, enhancing everyday convenience. Throughout the home, hand-scraped hardwood floors exude warmth, complemented by solid oak stairs and iron pickets. Upstairs complete with 9ft ceilings, the primary bedroom retreat awaits, complete with a luxurious 5-piece ensuite and not one, but three walk-in closets, offering ample storage and organization space. Two additional bedrooms share a connected bath, while a fourth bedroom features its own 5-piece ensuite, ideal for guests or family members seeking privacy. The basement, with its 9 ft ceilings, oversized egress windows, and walk-up garden door to the backyard, holds endless potential for customization and expansion, limited only by your imagination |
| Extras: Experience luxury living at its finest in this exceptional Double Oak home, where every detail has been carefully curated for discerning tastes. |
| Price | $2,064,000 |
| Taxes: | $8816.90 |
| Assessment: | $1034000 |
| Assessment Year: | 2024 |
| Address: | 37 West Branch Dr , Halton Hills, L7G 0J7, Ontario |
| Acreage: | < .50 |
| Directions/Cross Streets: | 8th Line > West Branch Dr. |
| Rooms: | 12 |
| Bedrooms: | 4 |
| Bedrooms +: | |
| Kitchens: | 1 |
| Family Room: | Y |
| Basement: | Full, Walk-Up |
| Approximatly Age: | 6-15 |
| Property Type: | Detached |
| Style: | 2-Storey |
| Exterior: | Brick, Stone |
| Garage Type: | Attached |
| (Parking/)Drive: | Pvt Double |
| Drive Parking Spaces: | 2 |
| Pool: | None |
| Approximatly Age: | 6-15 |
| Approximatly Square Footage: | 3000-3500 |
| Property Features: | Arts Centre, Golf, Grnbelt/Conserv, Library, Park, Place Of Worship |
| Fireplace/Stove: | Y |
| Heat Source: | Gas |
| Heat Type: | Forced Air |
| Central Air Conditioning: | Central Air |
| Laundry Level: | Lower |
| Elevator Lift: | N |
| Sewers: | Sewers |
| Water: | Municipal |
| Utilities-Cable: | Y |
| Utilities-Hydro: | Y |
| Utilities-Gas: | Y |
| Utilities-Telephone: | Y |
$
%
Years
This calculator is for demonstration purposes only. Always consult a professional
financial advisor before making personal financial decisions.
| Although the information displayed is believed to be accurate, no warranties or representations are made of any kind. |
| UNRESERVED |
- Listing -1 of 0
|
|

Kambiz Farsian
Sales Representative
Dir:
416-317-4438
Bus:
905-695-7888
Fax:
905-695-0900
| Virtual Tour | Book Showing | Email a Friend |
Jump To:
At a Glance:
| Type: | Freehold - Detached |
| Area: | Halton |
| Municipality: | Halton Hills |
| Neighbourhood: | Georgetown |
| Style: | 2-Storey |
| Lot Size: | 52.82 x 0.00(Feet) |
| Approximate Age: | 6-15 |
| Tax: | $8,816.9 |
| Maintenance Fee: | $0 |
| Beds: | 4 |
| Baths: | 4 |
| Garage: | 0 |
| Fireplace: | Y |
| Air Conditioning: | |
| Pool: | None |
Locatin Map:
Payment Calculator:

Listing added to your favorite list
Looking for resale homes?

By agreeing to Terms of Use, you will have ability to search up to 175591 listings and access to richer information than found on REALTOR.ca through my website.


