$975,000
Available - For Sale
Listing ID: W8308284
356 Lisa Marie Dr , Orangeville, L9W 4M1, Ontario
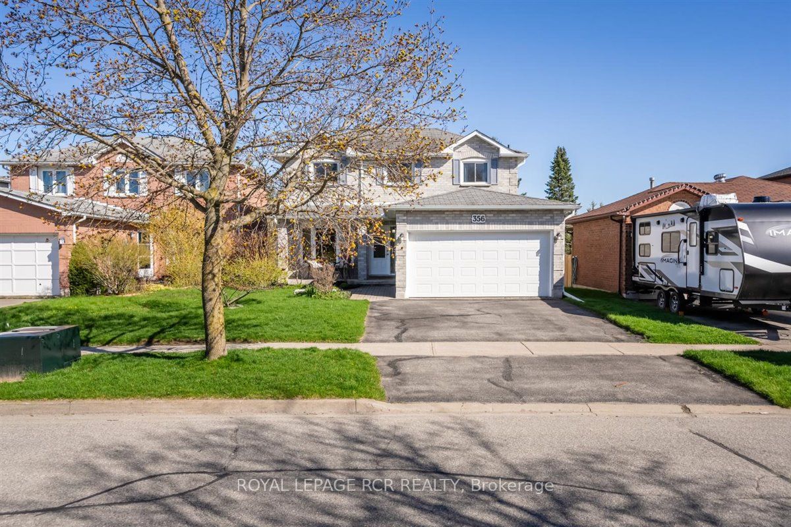




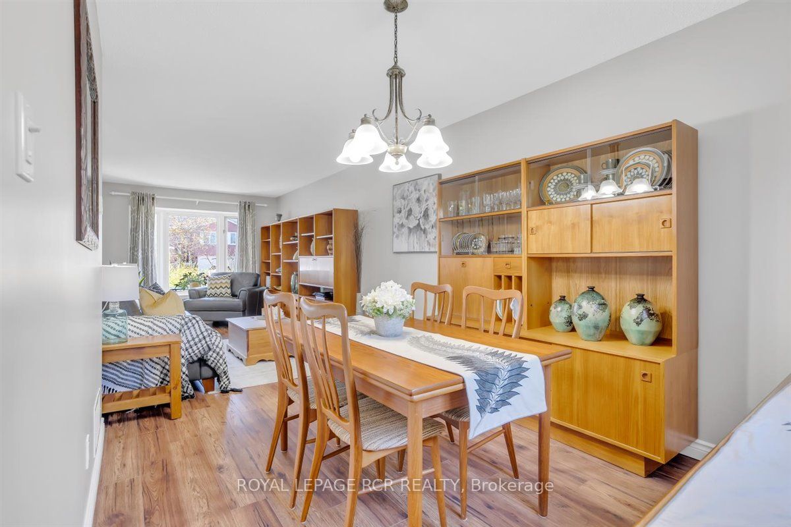
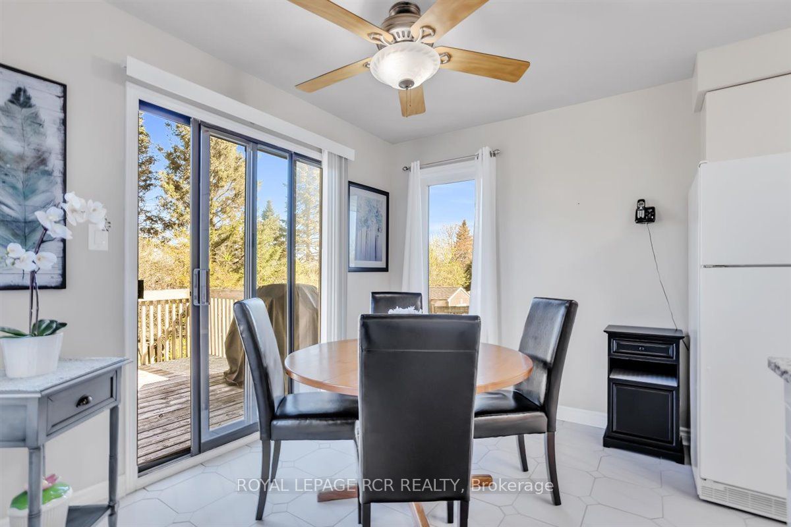







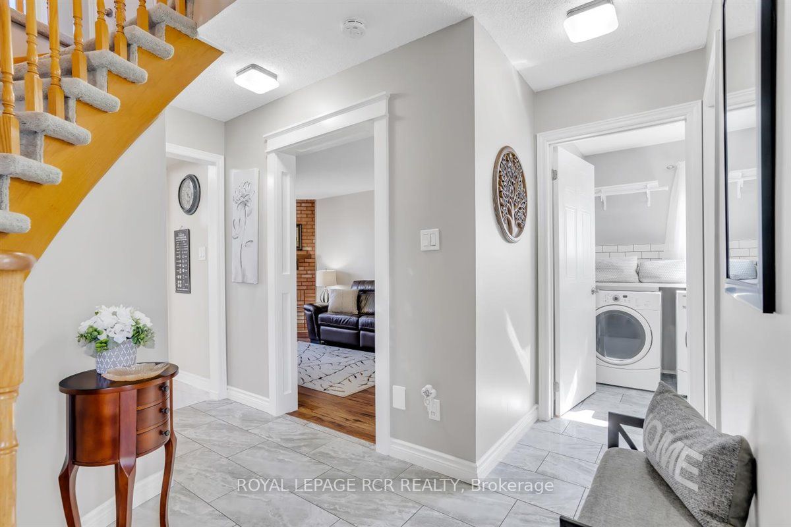

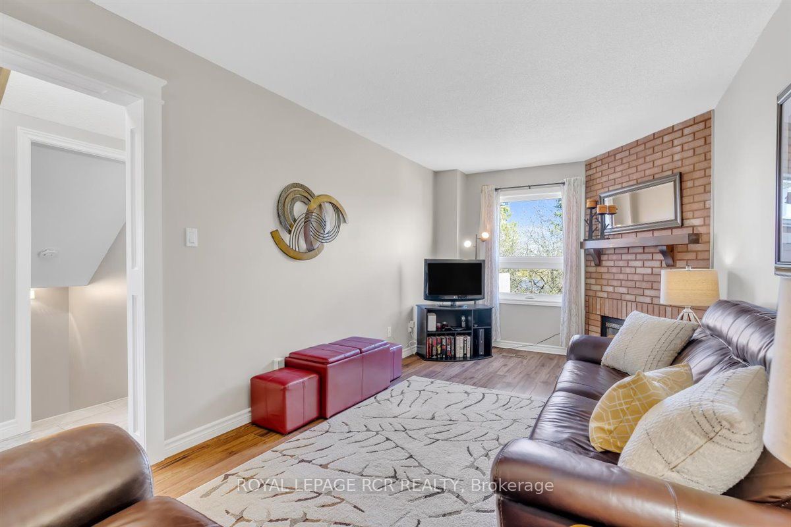
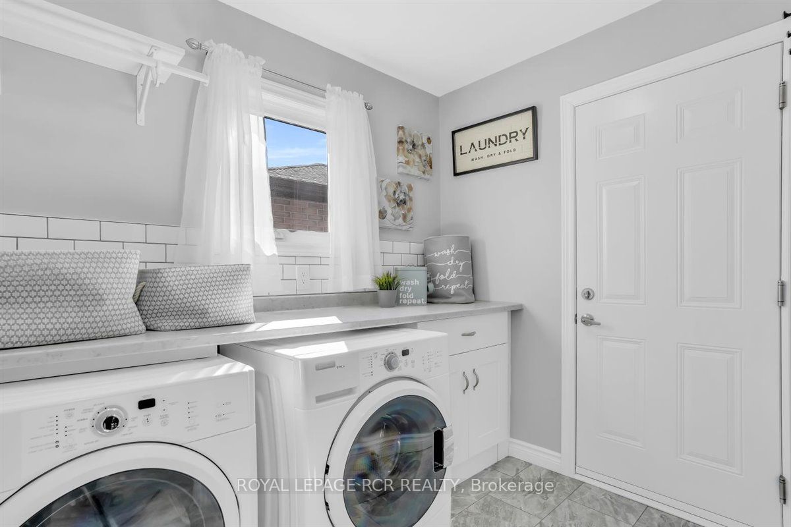
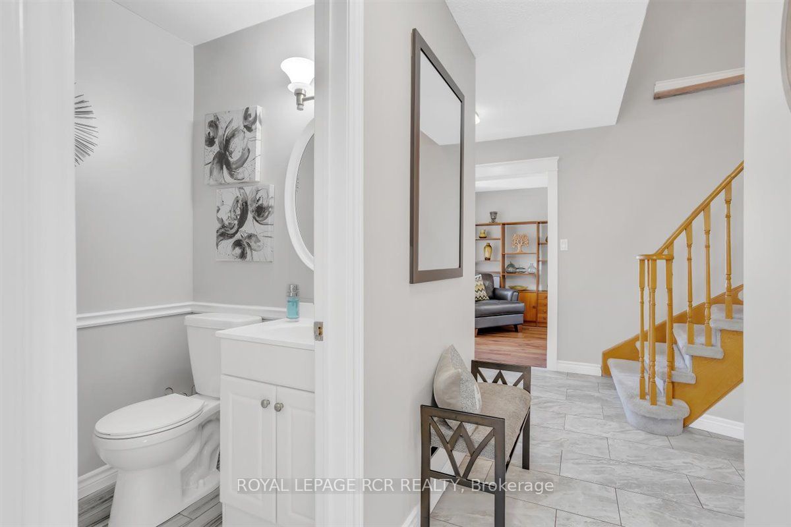
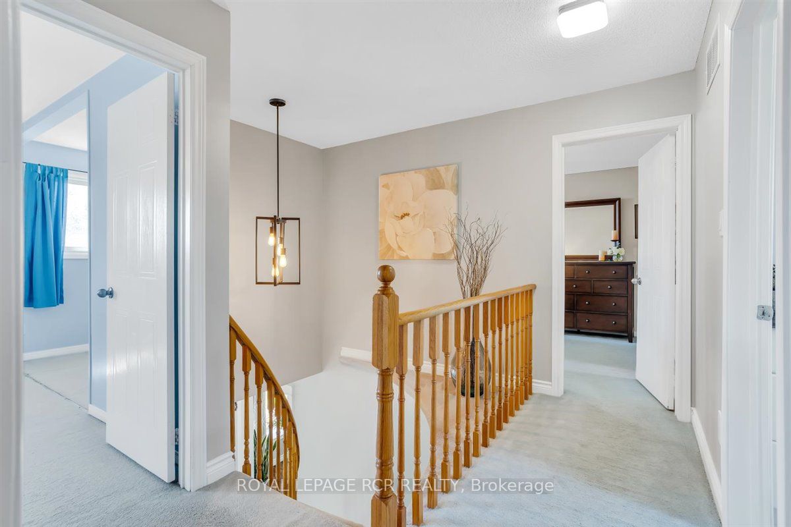
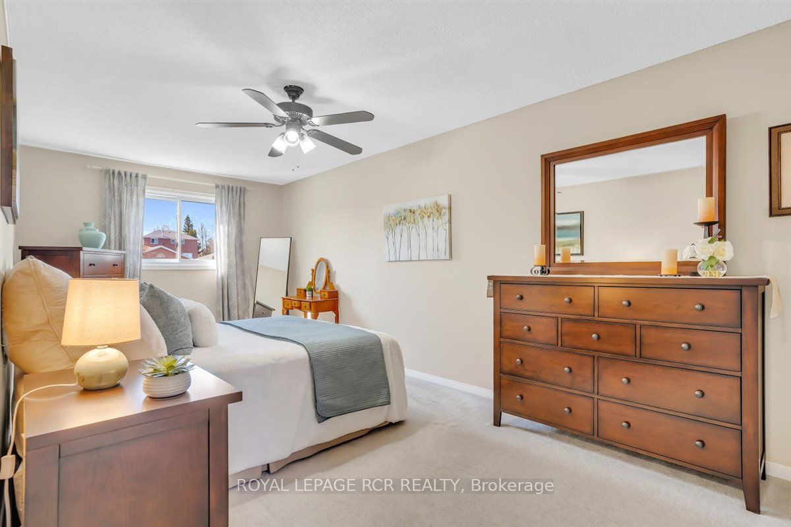

























| **Public Open House Sat, May 18, 1-3pm**In a sought-after neighbourhood near schools, parks, dining, and shopping, you'll find this beautiful all-brick, two-storey home with attached garage & walk-out lower level. With approximately 1,942 square feet PLUS a fully finished lower level, it's both spacious and functional. Meticulously maintained and updated over the years, this home exudes warmth and charm, promising a lifestyle of comfort and convenience for its fortunate owners. The eat-in kitchen with a patio door to the deck is perfect for casual get-togethers, while the formal living and dining rooms accommodate more formal occasions. For more laid-back gatherings, unwind in the family room with gas fireplace. Convenient main level laundry with access to the garage. A 2 piece powder room is ideal for guests. Featuring 3 bedrooms and 4 bathrooms, including a primary bedroom with walk-in closet & 4 piece ensuite, there's plenty of room for a growing family. The finished lower level with walk-out offers extra living space with a rec room with gas fireplace, space for home office & a 3 piece bathroom. |
| Extras: Whether you are lounging on the back deck or patio with a refreshing drink in hand or hosting gatherings around the barbecue, this fully fenced outdoor space invites you to unwind and make the most of every moment. |
| Price | $975,000 |
| Taxes: | $5903.62 |
| Address: | 356 Lisa Marie Dr , Orangeville, L9W 4M1, Ontario |
| Lot Size: | 40.03 x 109.91 (Feet) |
| Directions/Cross Streets: | Blind Line/Hansen Blvd |
| Rooms: | 9 |
| Rooms +: | 2 |
| Bedrooms: | 3 |
| Bedrooms +: | |
| Kitchens: | 1 |
| Family Room: | Y |
| Basement: | Fin W/O |
| Approximatly Age: | 31-50 |
| Property Type: | Detached |
| Style: | 2-Storey |
| Exterior: | Brick |
| Garage Type: | Attached |
| (Parking/)Drive: | Pvt Double |
| Drive Parking Spaces: | 2 |
| Pool: | None |
| Approximatly Age: | 31-50 |
| Approximatly Square Footage: | 1500-2000 |
| Property Features: | Fenced Yard, Hospital, Place Of Worship, Public Transit, Rec Centre, School |
| Fireplace/Stove: | Y |
| Heat Source: | Gas |
| Heat Type: | Forced Air |
| Central Air Conditioning: | Central Air |
| Laundry Level: | Main |
| Sewers: | Sewers |
| Water: | Municipal |
$
%
Years
This calculator is for demonstration purposes only. Always consult a professional
financial advisor before making personal financial decisions.
| Although the information displayed is believed to be accurate, no warranties or representations are made of any kind. |
| ROYAL LEPAGE RCR REALTY |
- Listing -1 of 0
|
|

Kambiz Farsian
Sales Representative
Dir:
416-317-4438
Bus:
905-695-7888
Fax:
905-695-0900
| Virtual Tour | Book Showing | Email a Friend |
Jump To:
At a Glance:
| Type: | Freehold - Detached |
| Area: | Dufferin |
| Municipality: | Orangeville |
| Neighbourhood: | Orangeville |
| Style: | 2-Storey |
| Lot Size: | 40.03 x 109.91(Feet) |
| Approximate Age: | 31-50 |
| Tax: | $5,903.62 |
| Maintenance Fee: | $0 |
| Beds: | 3 |
| Baths: | 4 |
| Garage: | 0 |
| Fireplace: | Y |
| Air Conditioning: | |
| Pool: | None |
Locatin Map:
Payment Calculator:

Listing added to your favorite list
Looking for resale homes?

By agreeing to Terms of Use, you will have ability to search up to 175582 listings and access to richer information than found on REALTOR.ca through my website.


