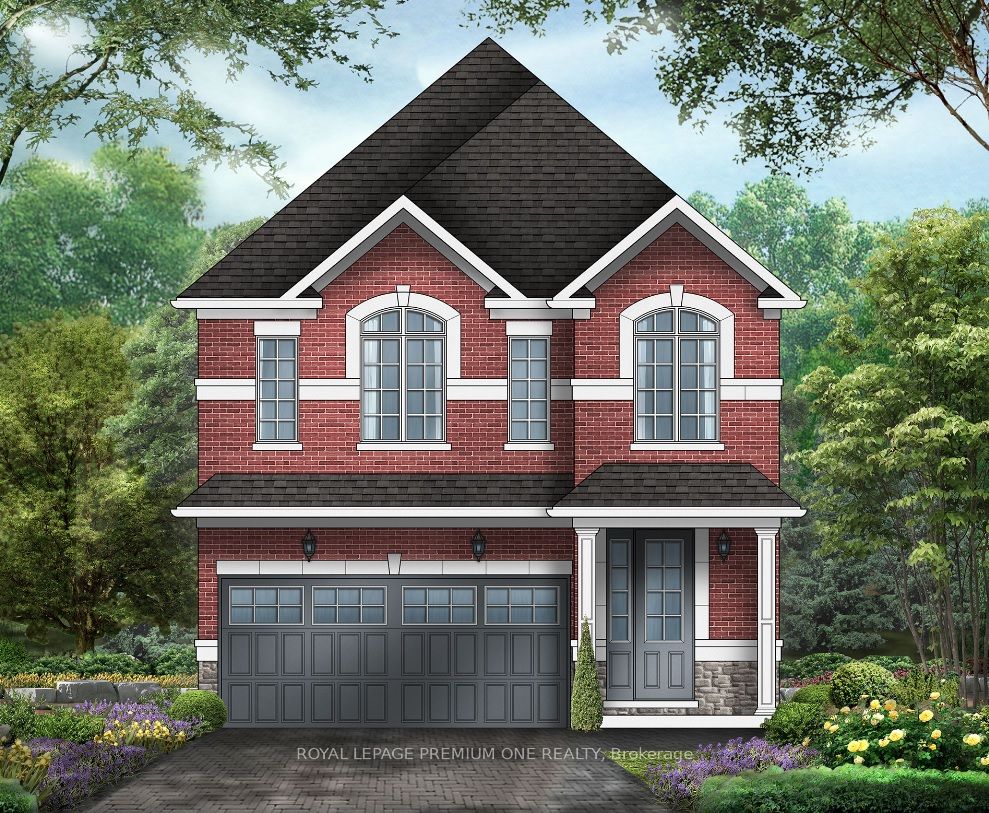$1,489,990
Available - For Sale
Listing ID: W8308114
Lot 3 Jack Kenny Crt , Caledon, L7E 2M5, Ontario








| Brand New House to be Built by Grand Brook Homes, part of a Limited Collection of 7 Executive Detached Homes in a Cul-de-sac Community in Bolton. This Model at 2215 square feet has 4 bedrooms and 4 washrooms and 2 car garage. Some of the Features include: 9FT. CEILINGS on main floor and 8' ceilings on second floor (approx.) except in sunken or raised areas, stairways and where there are raised, dropped or cathedral ceilings. Choice of Oak Stairs, Railing & 1 5/16" Pickets from main to second floor. Staircase in natural finish. Classique Style Series interior passage doors as per plans, except cold cellar. 5 1/4" Colonial Baseboards with quarter-round throughout except carpeted areas. Cathedral and Vaulted Ceilings, as per plans. Contrasting accent brick as per elevation, pre-finished maintenance-free aluminum soffits, fascia, siding and downspouts as per elevation. Stone, wood, stucco on exterior as per elevation. |
| Extras: For more information, please refer to the Feature Sheet, Floor Plan and Site Plan attached |
| Price | $1,489,990 |
| Taxes: | $0.00 |
| Address: | Lot 3 Jack Kenny Crt , Caledon, L7E 2M5, Ontario |
| Lot Size: | 35.00 x 98.00 (Feet) |
| Directions/Cross Streets: | Grapevine Road & Harvest Moon Dr. |
| Rooms: | 8 |
| Bedrooms: | 4 |
| Bedrooms +: | |
| Kitchens: | 1 |
| Family Room: | Y |
| Basement: | Unfinished |
| Approximatly Age: | New |
| Property Type: | Detached |
| Style: | 2-Storey |
| Exterior: | Brick |
| Garage Type: | Built-In |
| (Parking/)Drive: | Private |
| Drive Parking Spaces: | 2 |
| Pool: | None |
| Approximatly Age: | New |
| Approximatly Square Footage: | 2000-2500 |
| Fireplace/Stove: | N |
| Heat Source: | Gas |
| Heat Type: | Forced Air |
| Central Air Conditioning: | None |
| Laundry Level: | Upper |
| Sewers: | Sewers |
| Water: | Municipal |
$
%
Years
This calculator is for demonstration purposes only. Always consult a professional
financial advisor before making personal financial decisions.
| Although the information displayed is believed to be accurate, no warranties or representations are made of any kind. |
| ROYAL LEPAGE PREMIUM ONE REALTY |
- Listing -1 of 0
|
|

Kambiz Farsian
Sales Representative
Dir:
416-317-4438
Bus:
905-695-7888
Fax:
905-695-0900
| Book Showing | Email a Friend |
Jump To:
At a Glance:
| Type: | Freehold - Detached |
| Area: | Peel |
| Municipality: | Caledon |
| Neighbourhood: | Bolton North |
| Style: | 2-Storey |
| Lot Size: | 35.00 x 98.00(Feet) |
| Approximate Age: | New |
| Tax: | $0 |
| Maintenance Fee: | $0 |
| Beds: | 4 |
| Baths: | 4 |
| Garage: | 0 |
| Fireplace: | N |
| Air Conditioning: | |
| Pool: | None |
Locatin Map:
Payment Calculator:

Listing added to your favorite list
Looking for resale homes?

By agreeing to Terms of Use, you will have ability to search up to 175591 listings and access to richer information than found on REALTOR.ca through my website.


