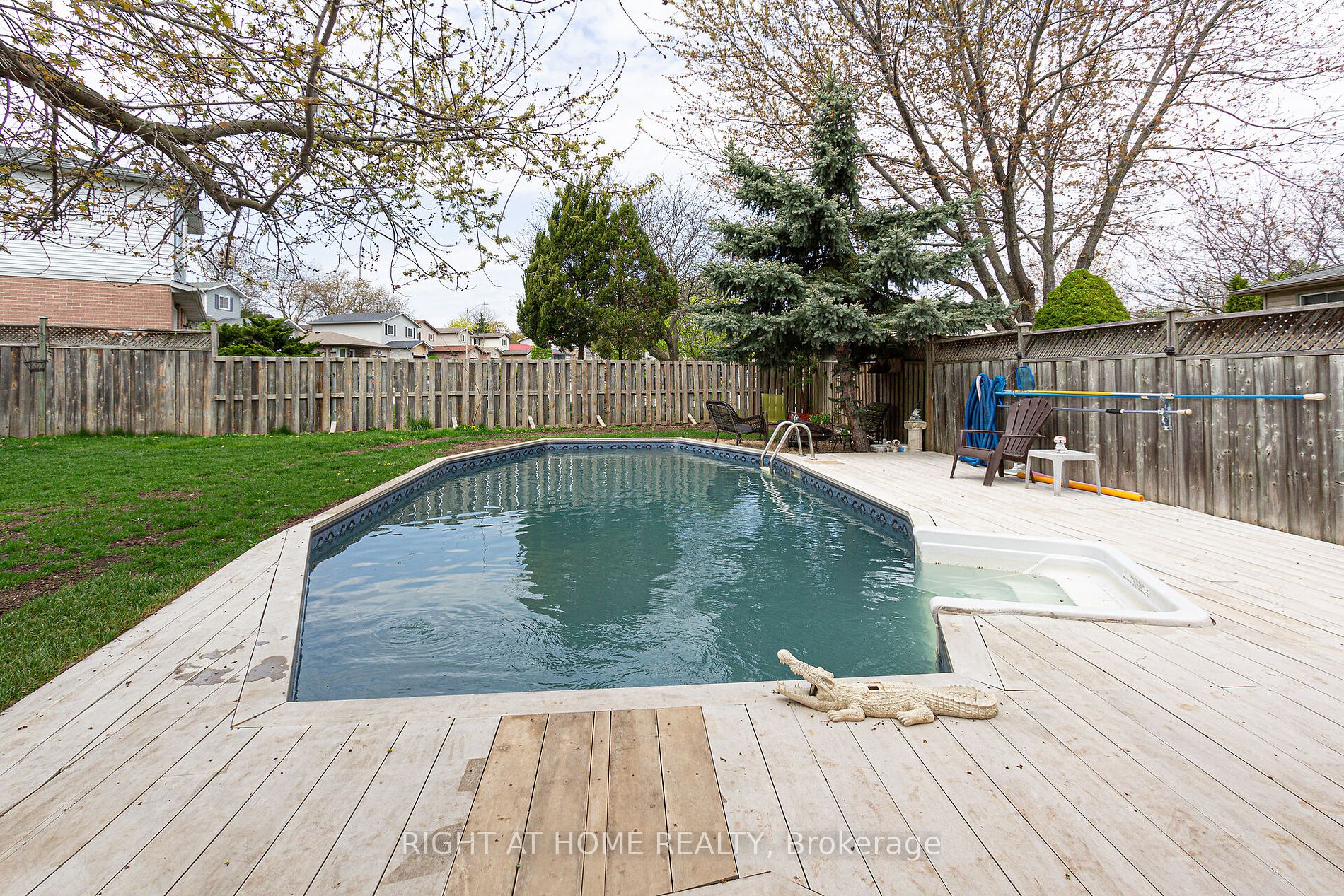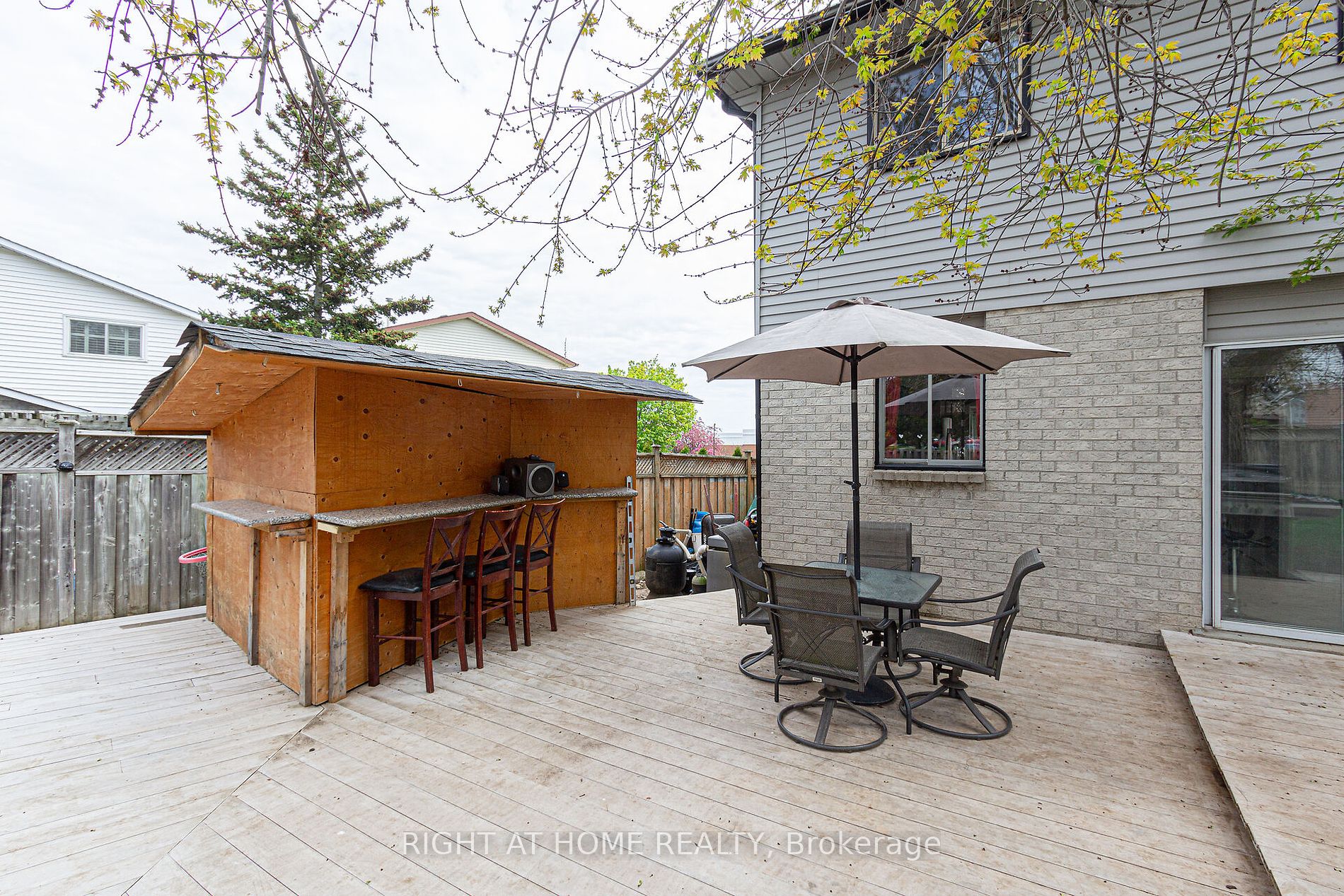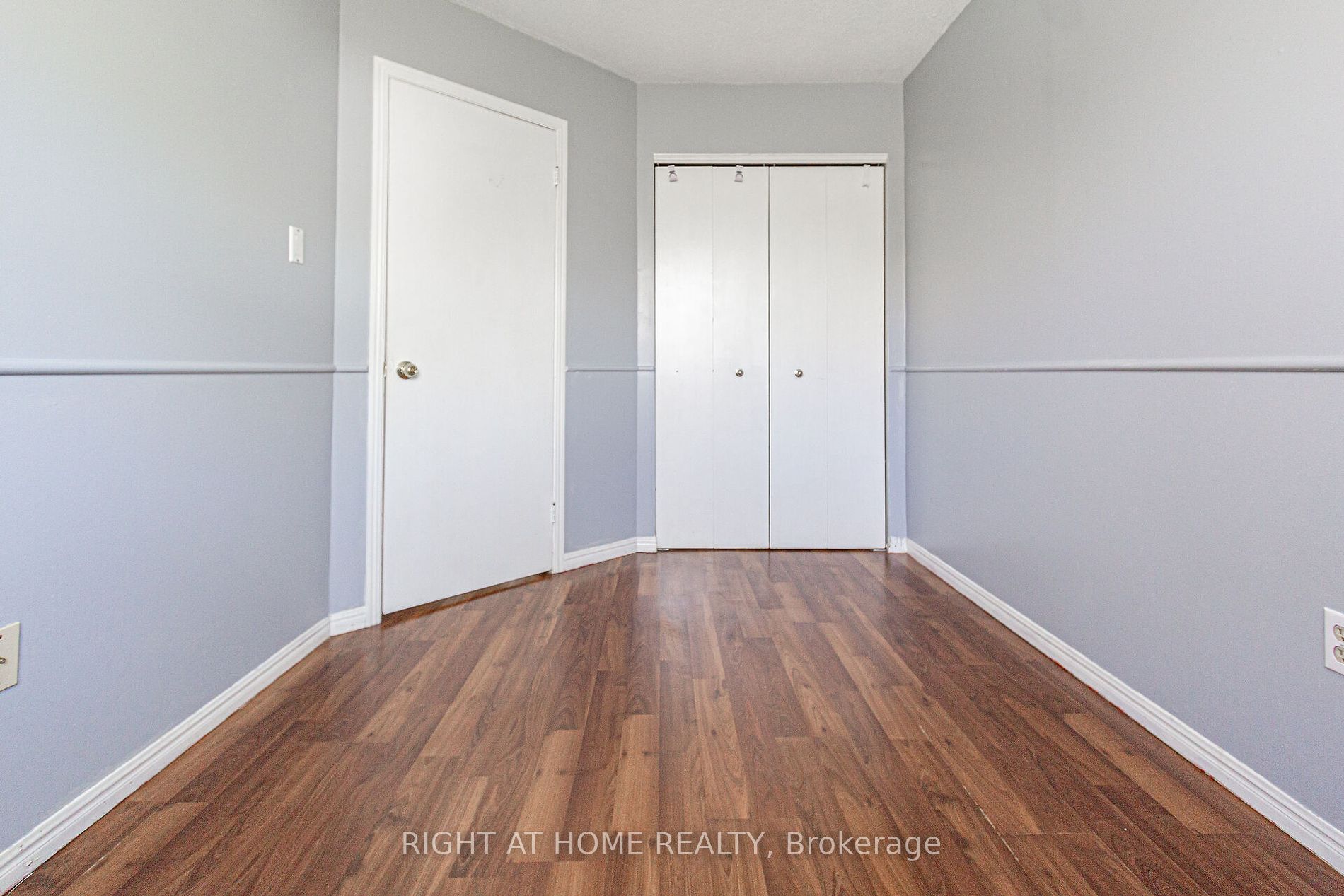$999,999
Available - For Sale
Listing ID: W8307654
2425 Coventry Way , Burlington, L7P 4P8, Ontario














































| Phenomenal Price for this Rare to Find 3+1 Bedroom Home Located In Popular Brant Hills. Updated Kitchen With Backsplash, Ceramic Tiled Flooring, Breakfast Bar With Prep Sink, Oak Cabinetry, Built-In Dishwasher & Microwave/Hood With Window Overlooking Backyard. Bright Dining Room With Opening To Kitchen, Large Front Window. Living Room With Gas Fireplace, Bay Window, LED Pot-Lights. Fully Finished Basement with large Great Rm., Kitchenette, Bdrm & 4Pc Bath. Washer & Dryer on 2nd Fl. And in Basement. Extra Large Fenced Lot With Above-Ground Pool, Shed With Hydro, Deck. |
| Extras: Above Ground Pool (New Liner and Pool lights 2021)with Composite Deck and Shade(2022); Parking for 4 cars; Roof 2011; Furnace 2023; Permit Documents and Drawings for Basement Separate Entrance and house Extension (attached in supliments). |
| Price | $999,999 |
| Taxes: | $4230.00 |
| Assessment: | $490000 |
| Assessment Year: | 2023 |
| Address: | 2425 Coventry Way , Burlington, L7P 4P8, Ontario |
| Lot Size: | 37.91 x 110.08 (Feet) |
| Directions/Cross Streets: | Guelph Ln/Dundas St. |
| Rooms: | 6 |
| Rooms +: | 4 |
| Bedrooms: | 3 |
| Bedrooms +: | 1 |
| Kitchens: | 1 |
| Kitchens +: | 1 |
| Family Room: | N |
| Basement: | Finished, Full |
| Approximatly Age: | 31-50 |
| Property Type: | Detached |
| Style: | 2-Storey |
| Exterior: | Brick, Vinyl Siding |
| Garage Type: | Attached |
| (Parking/)Drive: | Pvt Double |
| Drive Parking Spaces: | 4 |
| Pool: | Abv Grnd |
| Other Structures: | Garden Shed |
| Approximatly Age: | 31-50 |
| Property Features: | Fenced Yard, Public Transit, School, School Bus Route |
| Fireplace/Stove: | Y |
| Heat Source: | Gas |
| Heat Type: | Forced Air |
| Central Air Conditioning: | Central Air |
| Laundry Level: | Upper |
| Sewers: | Sewers |
| Water: | Municipal |
$
%
Years
This calculator is for demonstration purposes only. Always consult a professional
financial advisor before making personal financial decisions.
| Although the information displayed is believed to be accurate, no warranties or representations are made of any kind. |
| RIGHT AT HOME REALTY |
- Listing -1 of 0
|
|

Kambiz Farsian
Sales Representative
Dir:
416-317-4438
Bus:
905-695-7888
Fax:
905-695-0900
| Virtual Tour | Book Showing | Email a Friend |
Jump To:
At a Glance:
| Type: | Freehold - Detached |
| Area: | Halton |
| Municipality: | Burlington |
| Neighbourhood: | Brant Hills |
| Style: | 2-Storey |
| Lot Size: | 37.91 x 110.08(Feet) |
| Approximate Age: | 31-50 |
| Tax: | $4,230 |
| Maintenance Fee: | $0 |
| Beds: | 3+1 |
| Baths: | 3 |
| Garage: | 0 |
| Fireplace: | Y |
| Air Conditioning: | |
| Pool: | Abv Grnd |
Locatin Map:
Payment Calculator:

Listing added to your favorite list
Looking for resale homes?

By agreeing to Terms of Use, you will have ability to search up to 175582 listings and access to richer information than found on REALTOR.ca through my website.


