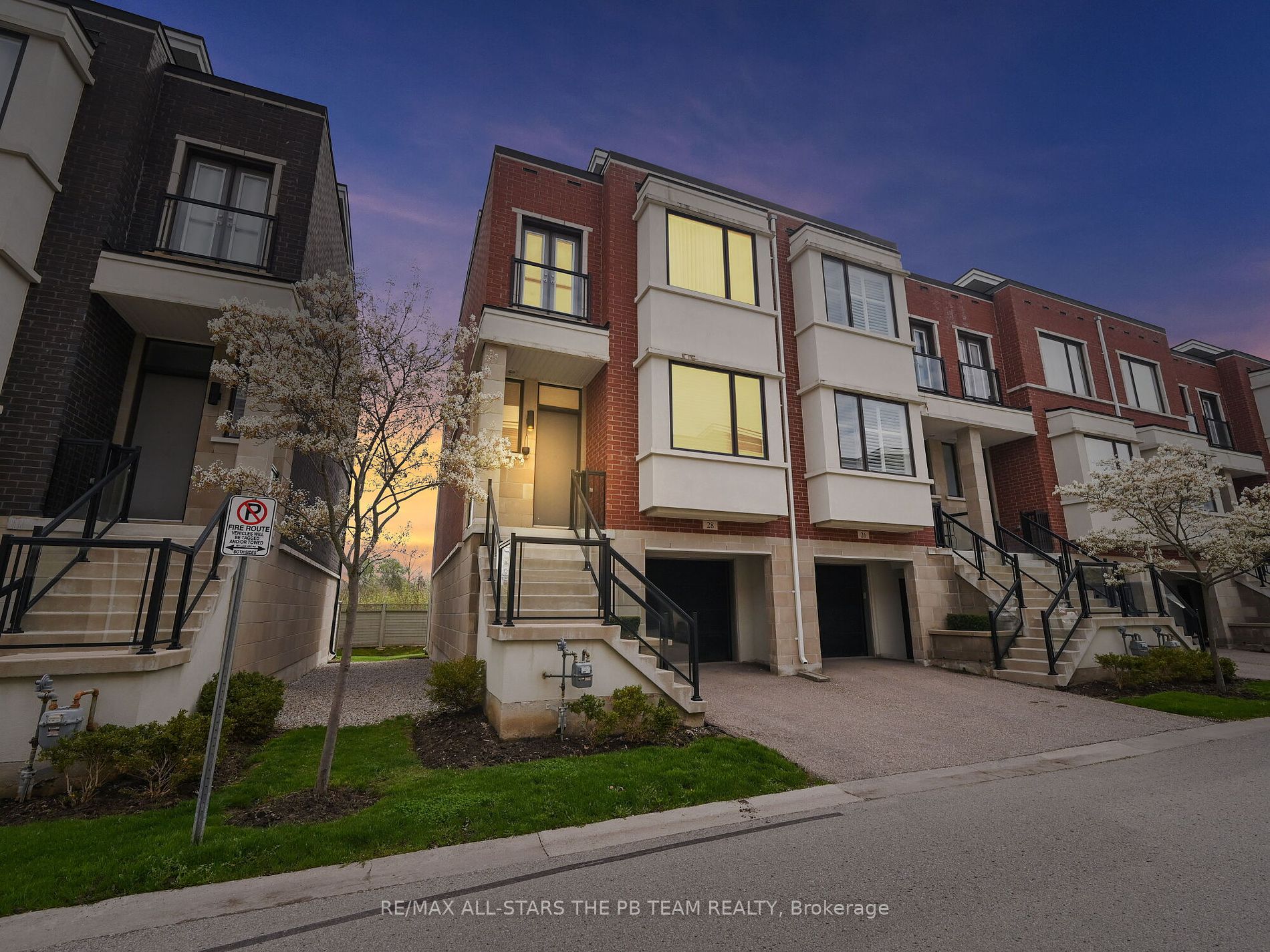$1,288,800
Available - For Sale
Listing ID: N8309884
28 Genuine Lane , Richmond Hill, L4B 0E5, Ontario










| Discover the ultimate in modern living with this incredible 4 bedroom, 4 bathroom townhome by Treasure Hill Homes, nestled in the heart of Richmond Hill! Boasting 2,493 square feet of luxurious living space (MPAC), this sun-drenched end unit is perfect for both every day living & entertaining and features a fully finished walk-out lower level. The open concept floor plan is designed for modern living, with 10-foot ceilings on the main level and 9-foot ceilings on the upper level & lower levels. The modern kitchen is equipped with European designer kitchen cabinetry, mosaic glass tile backsplash, stainless steel appliances, granite counters, a large center island, and a breakfast bar. The bright family room features a walk-out to a balcony. The three upper bedrooms are a tranquil retreat, including an airy primary bedroom with an oversized 5-piece ensuite and a walk-in closet. The fourth bedroom in the lower level is fully above grade and has both front and rear entrances along with a 3-piece ensuite (potential income). Enjoy the ultimate in convenience, with this beautiful family home located just steps from great restaurants, shopping malls, grocery stores, banks, parks, and all conveniences. Moments from Richmond Hill Centre, Beaver Creek Business Park, Highway 407, and 404, this home offers the perfect blend of modern living and accessibility. |
| Extras: S.S Fridge, Stove, B/I Dishwasher, Hood Fan, Front Load Washer & Dryer, Custom Blinds, All Elfs, All Window Coverings, CAC * Property is currently tenanted. Media link has inside photos for finishes reference purposes. Well maintained. |
| Price | $1,288,800 |
| Taxes: | $5663.16 |
| Address: | 28 Genuine Lane , Richmond Hill, L4B 0E5, Ontario |
| Directions/Cross Streets: | Bayview Ave / 16th |
| Rooms: | 7 |
| Bedrooms: | 4 |
| Bedrooms +: | |
| Kitchens: | 1 |
| Family Room: | Y |
| Basement: | Fin W/O, Sep Entrance |
| Property Type: | Att/Row/Twnhouse |
| Style: | 3-Storey |
| Exterior: | Brick, Other |
| Garage Type: | Built-In |
| (Parking/)Drive: | Private |
| Drive Parking Spaces: | 1 |
| Pool: | None |
| Fireplace/Stove: | N |
| Heat Source: | Gas |
| Heat Type: | Forced Air |
| Central Air Conditioning: | Central Air |
| Sewers: | Sewers |
| Water: | Municipal |
$
%
Years
This calculator is for demonstration purposes only. Always consult a professional
financial advisor before making personal financial decisions.
| Although the information displayed is believed to be accurate, no warranties or representations are made of any kind. |
| RE/MAX ALL-STARS THE PB TEAM REALTY |
- Listing -1 of 0
|
|

Kambiz Farsian
Sales Representative
Dir:
416-317-4438
Bus:
905-695-7888
Fax:
905-695-0900
| Virtual Tour | Book Showing | Email a Friend |
Jump To:
At a Glance:
| Type: | Freehold - Att/Row/Twnhouse |
| Area: | York |
| Municipality: | Richmond Hill |
| Neighbourhood: | Doncrest |
| Style: | 3-Storey |
| Lot Size: | 0.00 x 0.00(Feet) |
| Approximate Age: | |
| Tax: | $5,663.16 |
| Maintenance Fee: | $0 |
| Beds: | 4 |
| Baths: | 4 |
| Garage: | 0 |
| Fireplace: | N |
| Air Conditioning: | |
| Pool: | None |
Locatin Map:
Payment Calculator:

Listing added to your favorite list
Looking for resale homes?

By agreeing to Terms of Use, you will have ability to search up to 175591 listings and access to richer information than found on REALTOR.ca through my website.


