$1,199,000
Available - For Sale
Listing ID: N8308674
117 Primeau Dr , Aurora, L4G 6Z6, Ontario
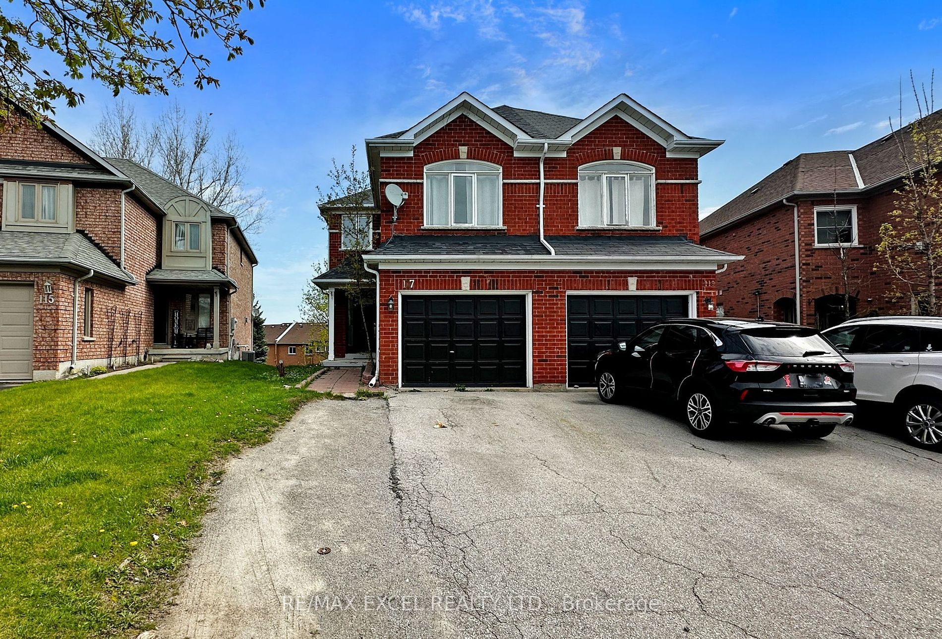




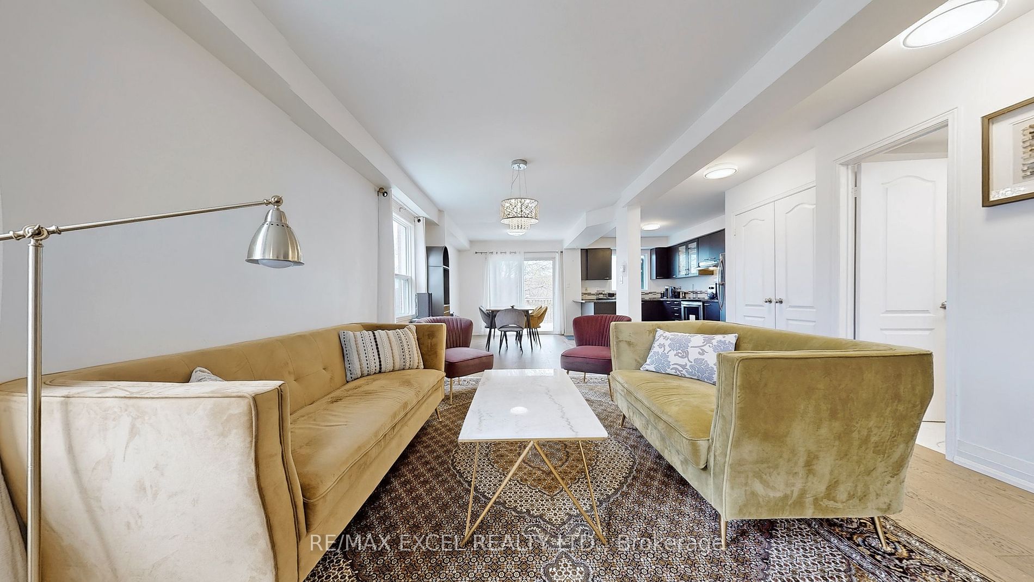












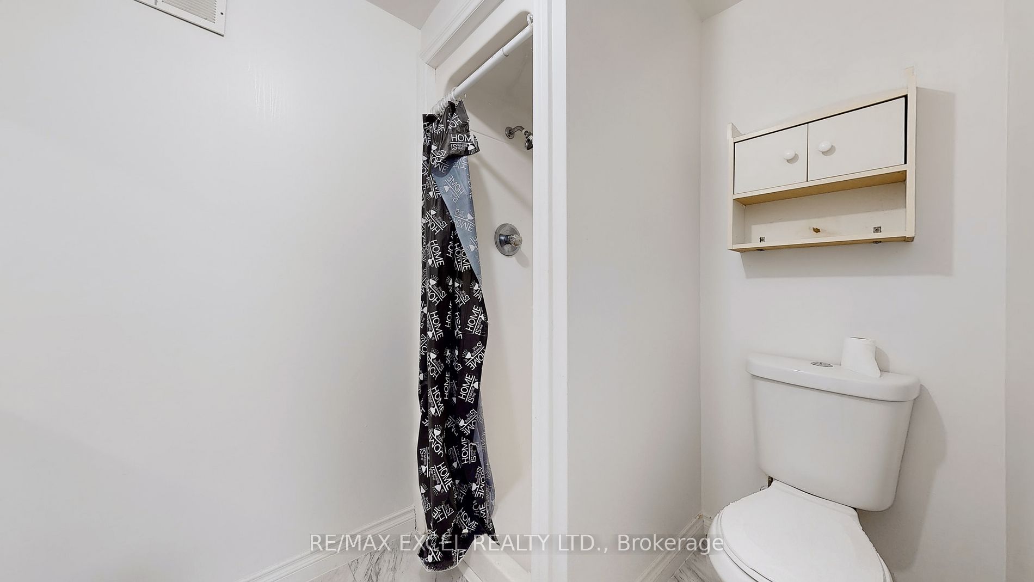
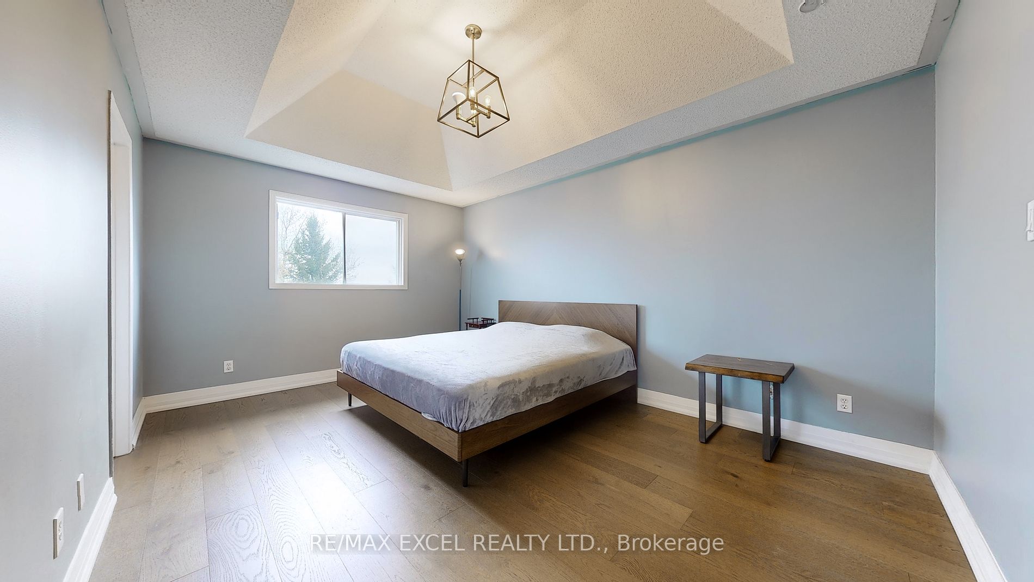

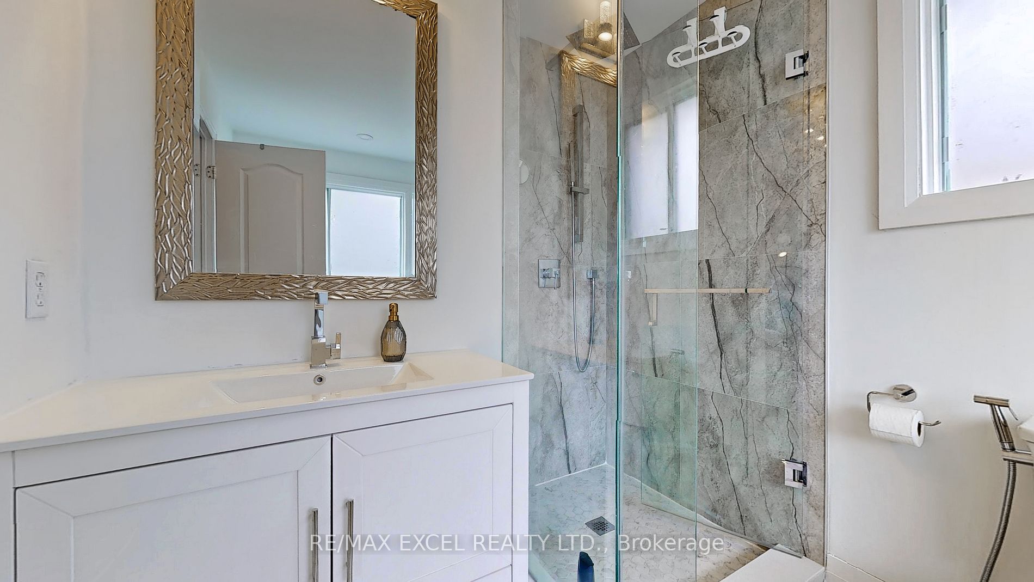
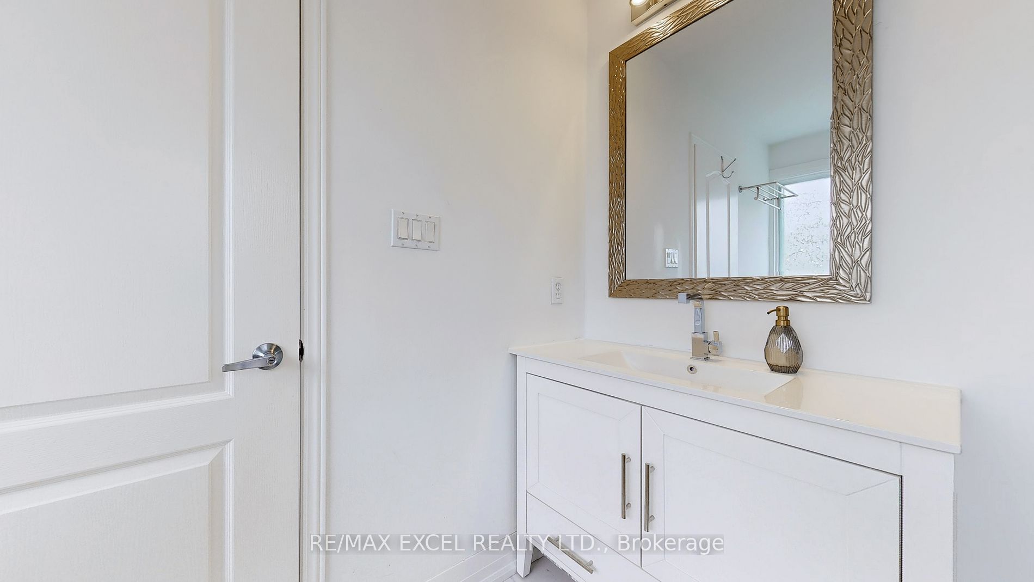























| Newly renovated two-story, semi-detached home in the prestigious "Aurora Grove" community. Thisproperty offers 2500 square feet of living space, featuring 3+1 bedrooms and 4 bathrooms, nestled ona beautifully private lot with beautiful trees. The open-concept layout includes a kitchenoverlooking a breakfast area, complete with a walk-out to a large deck. The home boasts wide plankhardwood floors throughout and features cathedral ceilings in the primary bedroom and family room,enhancing the sense of space with abundant natural light. A separate entrance leads to anabove-grade apartment with its own backyard access, ideal for extended family, in-laws, or as anadditional rental income source. |
| Extras: S.S Fridge, S.S Stove, S.S Rangehood, S.S Dishwasher, Microwave, Front Load Washer & Dryer. Fridge, Stove, S.S Rangehood, Washer & Dryer in Lower Level. All Electric Light Fixtures, All WindowCoverings. |
| Price | $1,199,000 |
| Taxes: | $5005.00 |
| Address: | 117 Primeau Dr , Aurora, L4G 6Z6, Ontario |
| Lot Size: | 21.72 x 127.18 (Feet) |
| Directions/Cross Streets: | Bayview/Stone Rd |
| Rooms: | 8 |
| Rooms +: | 3 |
| Bedrooms: | 3 |
| Bedrooms +: | 1 |
| Kitchens: | 1 |
| Kitchens +: | 1 |
| Family Room: | Y |
| Basement: | Apartment, Fin W/O |
| Property Type: | Semi-Detached |
| Style: | 2-Storey |
| Exterior: | Brick |
| Garage Type: | Attached |
| (Parking/)Drive: | Pvt Double |
| Drive Parking Spaces: | 4 |
| Pool: | None |
| Fireplace/Stove: | Y |
| Heat Source: | Gas |
| Heat Type: | Forced Air |
| Central Air Conditioning: | Central Air |
| Sewers: | Sewers |
| Water: | Municipal |
$
%
Years
This calculator is for demonstration purposes only. Always consult a professional
financial advisor before making personal financial decisions.
| Although the information displayed is believed to be accurate, no warranties or representations are made of any kind. |
| RE/MAX EXCEL REALTY LTD. |
- Listing -1 of 0
|
|

Kambiz Farsian
Sales Representative
Dir:
416-317-4438
Bus:
905-695-7888
Fax:
905-695-0900
| Virtual Tour | Book Showing | Email a Friend |
Jump To:
At a Glance:
| Type: | Freehold - Semi-Detached |
| Area: | York |
| Municipality: | Aurora |
| Neighbourhood: | Aurora Grove |
| Style: | 2-Storey |
| Lot Size: | 21.72 x 127.18(Feet) |
| Approximate Age: | |
| Tax: | $5,005 |
| Maintenance Fee: | $0 |
| Beds: | 3+1 |
| Baths: | 4 |
| Garage: | 0 |
| Fireplace: | Y |
| Air Conditioning: | |
| Pool: | None |
Locatin Map:
Payment Calculator:

Listing added to your favorite list
Looking for resale homes?

By agreeing to Terms of Use, you will have ability to search up to 175582 listings and access to richer information than found on REALTOR.ca through my website.


