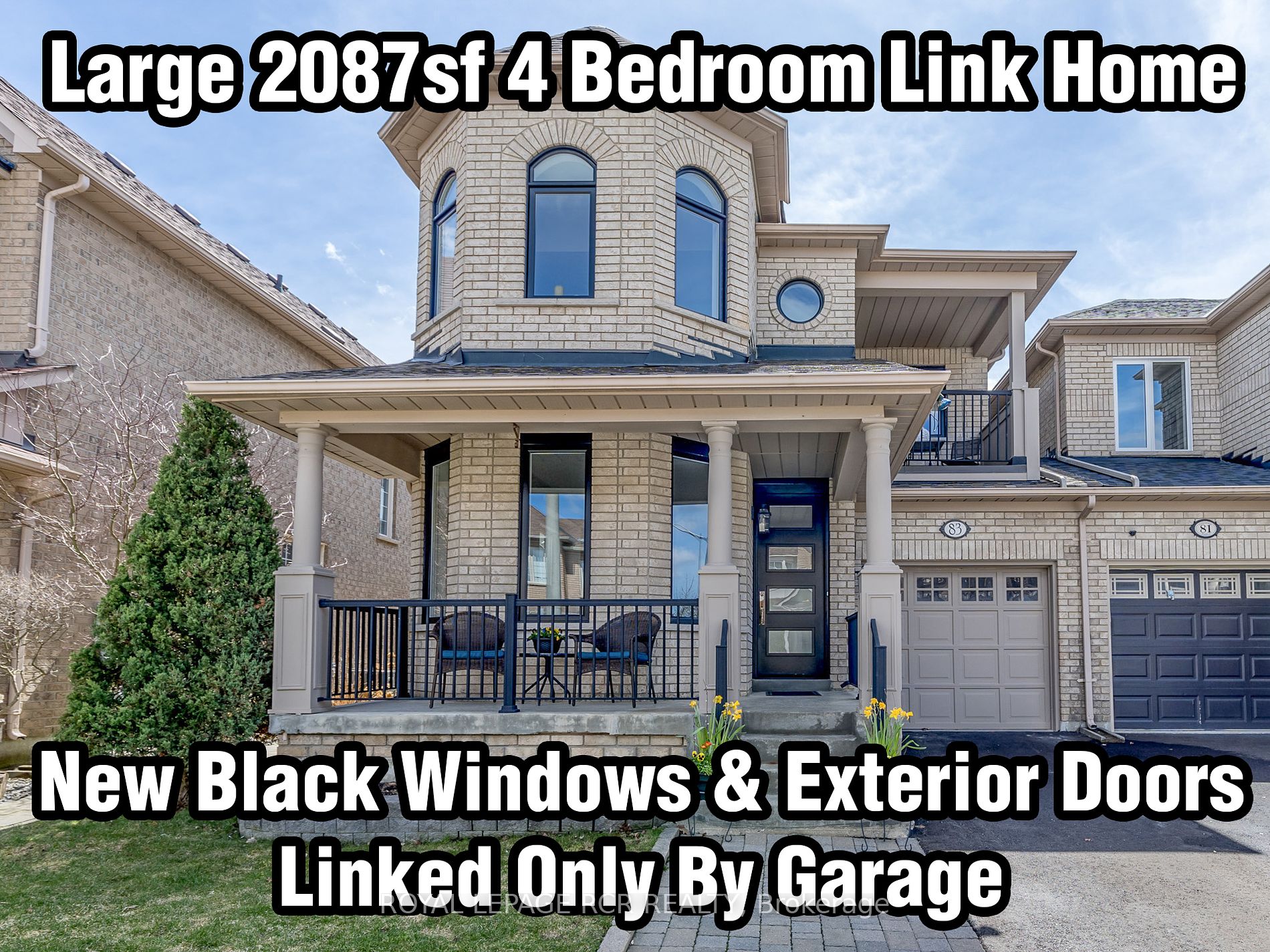$1,258,000
Available - For Sale
Listing ID: N8308616
83 Longwood Ave , Richmond Hill, L4E 4A6, Ontario














































| Stylish Linked (BY GARAGE ONLY) large 2087SF open-concept 4 Bedroom home with new black windows & exterior doors, 2 balconies, 2 level deck with covered BBQ and access from the garage to main level. It is conveniently located in the desirable Oak Ridges enclave close to all amenities, transit, parks, trails, Lake Wilcox, schools and Hwy 400 & Hwy 404. Enjoy the flowing sun-filled open concept floor plan with bright white kitchen and breakfast area that is open to the family room. Entertaining is fabulously easy with the perfectly located covered BBQ that has direct gas hook up to the house and spacious deck. The sun-filled second level presents 4 bedrooms, 2 baths and lovely second floor balcony. See attached Floor Plans. |
| Extras: Hardscaped path to backyard, 2 level deck with covered BBQ area, Front level covered balconies on main and second floor. Newer Black windows, exterior doors, paved driveway, roof and hot water tank. Extra large cold cellar. |
| Price | $1,258,000 |
| Taxes: | $4612.00 |
| Address: | 83 Longwood Ave , Richmond Hill, L4E 4A6, Ontario |
| Lot Size: | 31.17 x 83.01 (Feet) |
| Acreage: | < .50 |
| Directions/Cross Streets: | Yonge/King Road |
| Rooms: | 7 |
| Bedrooms: | 4 |
| Bedrooms +: | |
| Kitchens: | 1 |
| Family Room: | Y |
| Basement: | Unfinished |
| Property Type: | Link |
| Style: | 2-Storey |
| Exterior: | Brick, Shingle |
| Garage Type: | Built-In |
| (Parking/)Drive: | Private |
| Drive Parking Spaces: | 2 |
| Pool: | None |
| Approximatly Square Footage: | 2000-2500 |
| Property Features: | Fenced Yard, Park, Public Transit, School |
| Fireplace/Stove: | Y |
| Heat Source: | Gas |
| Heat Type: | Forced Air |
| Central Air Conditioning: | Central Air |
| Laundry Level: | Main |
| Sewers: | Sewers |
| Water: | Municipal |
| Utilities-Cable: | Y |
| Utilities-Hydro: | Y |
| Utilities-Gas: | Y |
| Utilities-Telephone: | Y |
$
%
Years
This calculator is for demonstration purposes only. Always consult a professional
financial advisor before making personal financial decisions.
| Although the information displayed is believed to be accurate, no warranties or representations are made of any kind. |
| ROYAL LEPAGE RCR REALTY |
- Listing -1 of 0
|
|

Kambiz Farsian
Sales Representative
Dir:
416-317-4438
Bus:
905-695-7888
Fax:
905-695-0900
| Virtual Tour | Book Showing | Email a Friend |
Jump To:
At a Glance:
| Type: | Freehold - Link |
| Area: | York |
| Municipality: | Richmond Hill |
| Neighbourhood: | Oak Ridges |
| Style: | 2-Storey |
| Lot Size: | 31.17 x 83.01(Feet) |
| Approximate Age: | |
| Tax: | $4,612 |
| Maintenance Fee: | $0 |
| Beds: | 4 |
| Baths: | 3 |
| Garage: | 0 |
| Fireplace: | Y |
| Air Conditioning: | |
| Pool: | None |
Locatin Map:
Payment Calculator:

Listing added to your favorite list
Looking for resale homes?

By agreeing to Terms of Use, you will have ability to search up to 175582 listings and access to richer information than found on REALTOR.ca through my website.


